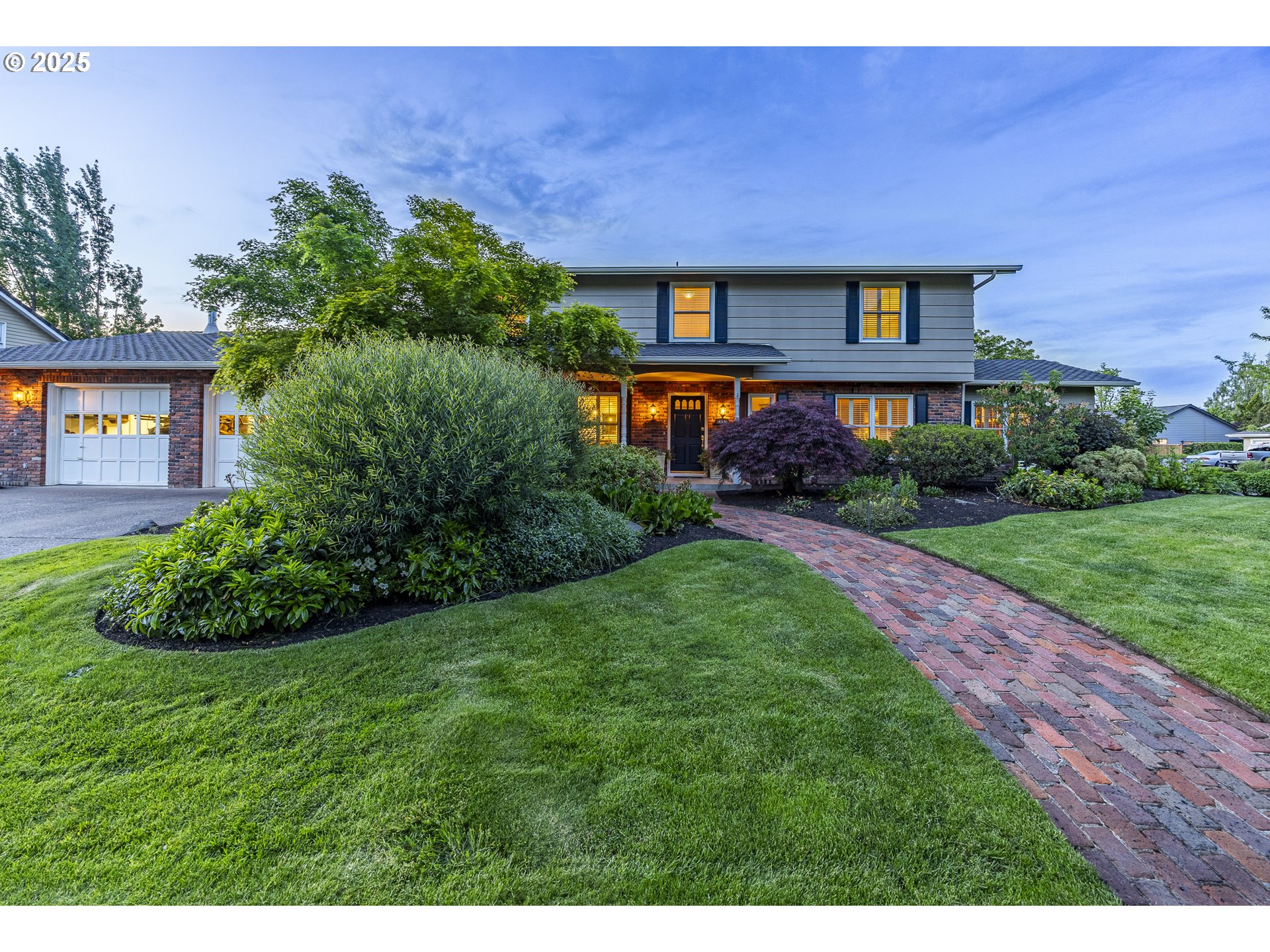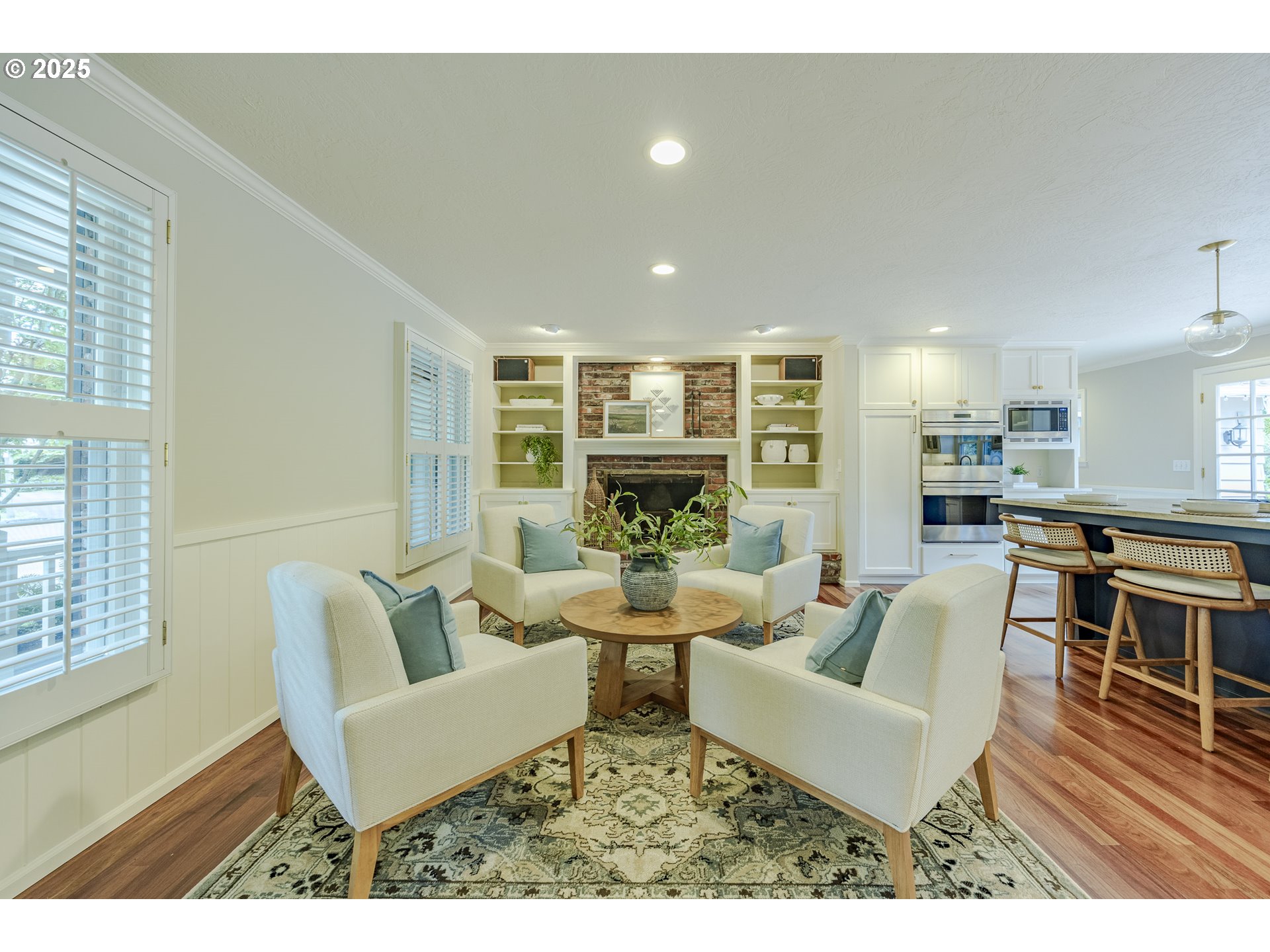View on map Contact us about this listing
















































4 Beds
3 Baths
3,218 SqFt
Active
Situated on a desirable corner lot in the heart of one of North Gilham's most coveted neighborhoods, this custom two-story home offers 3,218 sq ft of thoughtfully designed living space on a beautifully landscaped 0.30-acre lot. The recently remodeled kitchen and eating area are a chef’s dream, featuring double Wolf ovens, a large island, a six-burner Wolf gas range, quartzite countertops, a cozy fireplace, and a bar with a sink and wine refrigerator. French doors extend the living space outdoors to a spacious patio, complete with an in-ground pool, greenhouse, garden, and covered patio with a gas hook-up for BBQs. The oversized family room provides exceptional functionality with built-in cabinets, a desk, abundant storage, a fireplace, new carpet, and sliding doors leading to the patio. The main level also features a formal dining room, living room with French doors to the patio, a den with a fireplace and built-ins, a half bath, and a well-appointed laundry room. Upstairs, the primary ensuite offers a serene retreat with a remodeled bathroom featuring double sinks, a walk-in shower, and a large walk-in closet. Three additional bedrooms and another updated full bathroom complete the upper level. Quality craftsmanship is evident throughout with solid wood doors, wooden shutters, and tasteful updates. This home combines privacy, space, and exceptional outdoor amenities - a rare opportunity to enjoy a private backyard oasis while being close to everything North Gilham has to offer.
Property Details | ||
|---|---|---|
| Price | $1,095,000 | |
| Bedrooms | 4 | |
| Full Baths | 2 | |
| Half Baths | 1 | |
| Total Baths | 3 | |
| Property Style | Stories2,CustomStyle | |
| Acres | 0.3 | |
| Stories | 2 | |
| Features | CeilingFan,HardwoodFloors,Laundry,SolarTube,TileFloor,WalltoWallCarpet | |
| Exterior Features | CoveredPatio,Fenced,Garden,Greenhouse,InGroundPool,Patio,Porch,Sprinkler,Yard | |
| Year Built | 1968 | |
| Fireplaces | 3 | |
| Roof | Composition | |
| Heating | ForcedAir | |
| Lot Description | CornerLot,Level | |
| Parking Description | Driveway,OnStreet | |
| Parking Spaces | 2 | |
| Garage spaces | 2 | |
Geographic Data | ||
| Directions | Crescent Avenue to Coach, right on Flintlock Drive, left of Powderhorn Street | |
| County | Lane | |
| Latitude | 44.094402 | |
| Longitude | -123.077311 | |
| Market Area | _241 | |
Address Information | ||
| Address | 2885 POWDERHORN ST | |
| Postal Code | 97408 | |
| City | Eugene | |
| State | OR | |
| Country | United States | |
Listing Information | ||
| Listing Office | Triple Oaks Realty LLC | |
| Listing Agent | Jon Burke | |
| Terms | Cash,Conventional | |
School Information | ||
| Elementary School | Gilham | |
| Middle School | Cal Young | |
| High School | Sheldon | |
MLS® Information | ||
| Days on market | 136 | |
| MLS® Status | Active | |
| Listing Date | May 13, 2025 | |
| Listing Last Modified | Sep 26, 2025 | |
| Tax ID | 0152460 | |
| Tax Year | 2024 | |
| Tax Annual Amount | 9752 | |
| MLS® Area | _241 | |
| MLS® # | 562628662 | |
Map View
Contact us about this listing
This information is believed to be accurate, but without any warranty.

