View on map Contact us about this listing
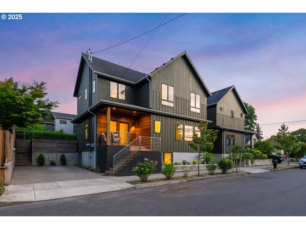
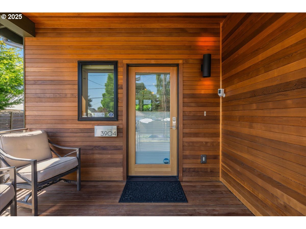
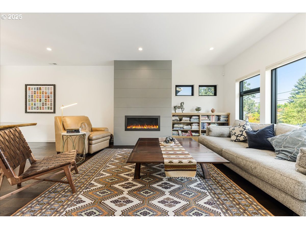
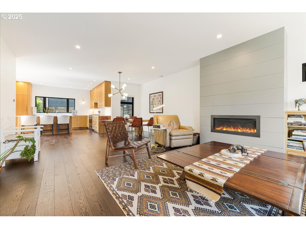
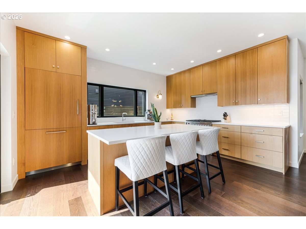
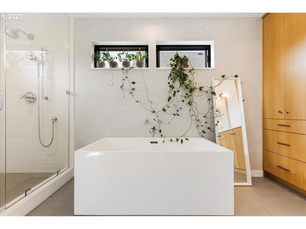
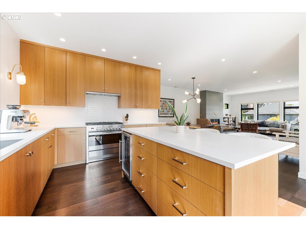
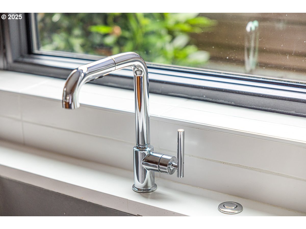
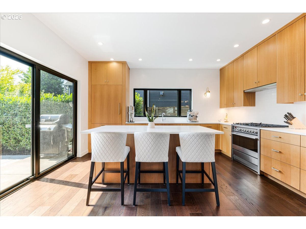
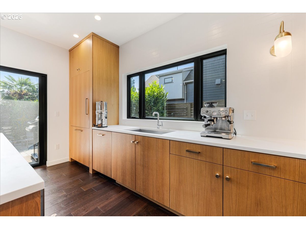
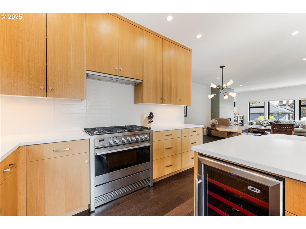
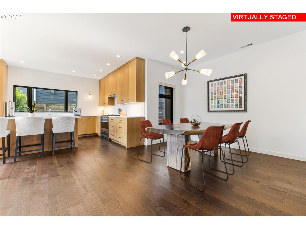
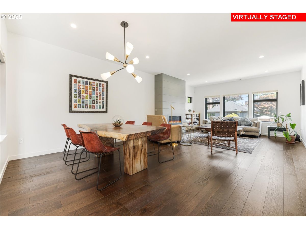
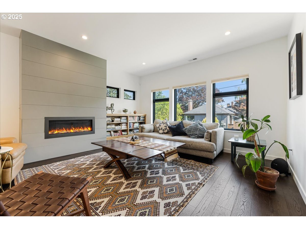
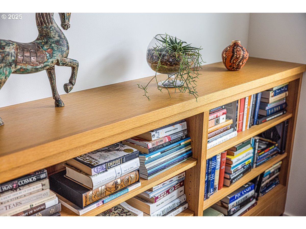
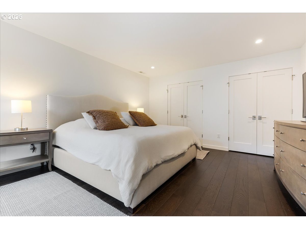
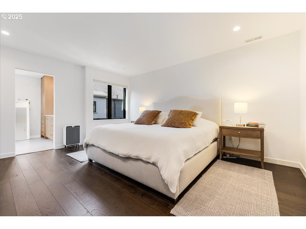
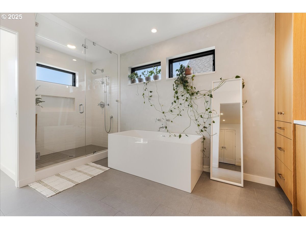
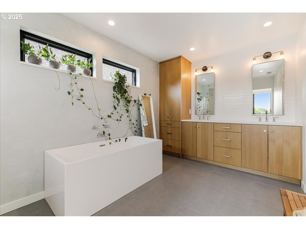
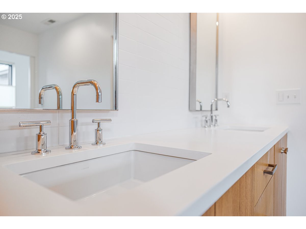
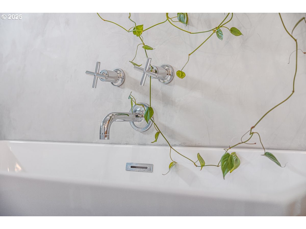
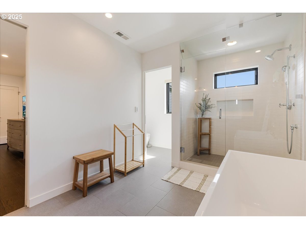
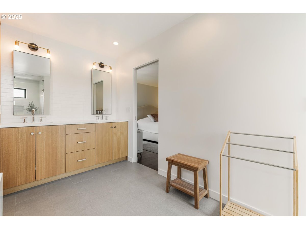
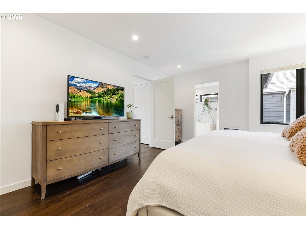
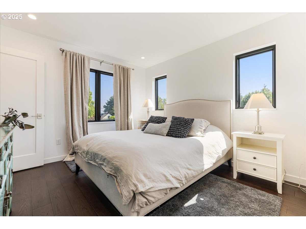
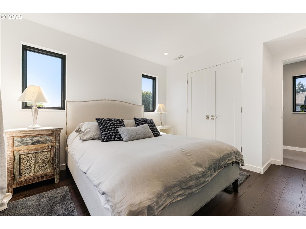
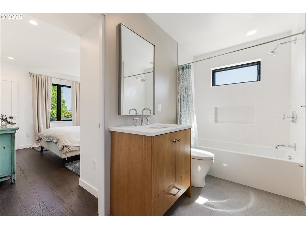
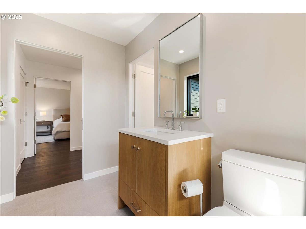
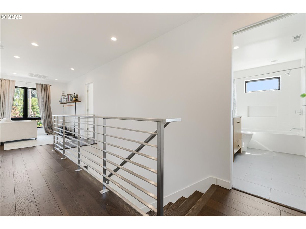
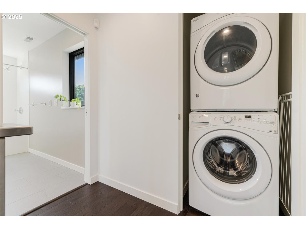
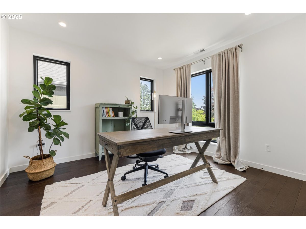
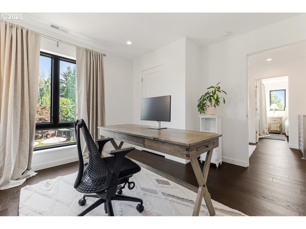
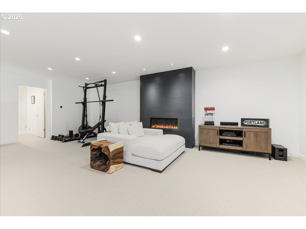
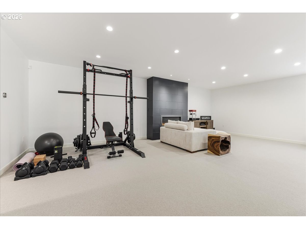
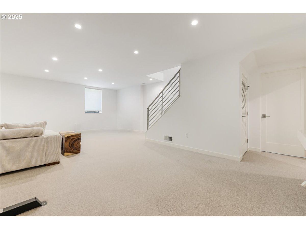
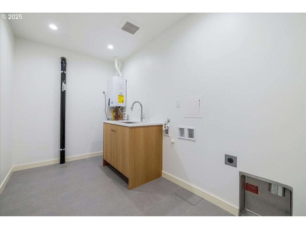
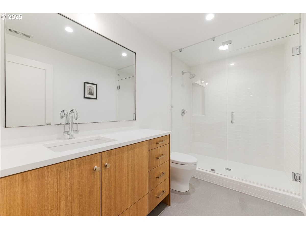
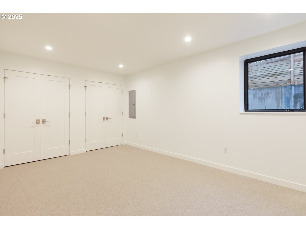
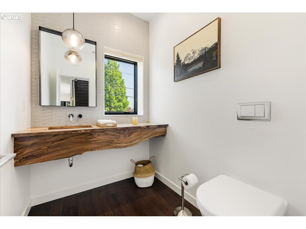
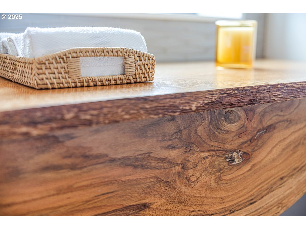
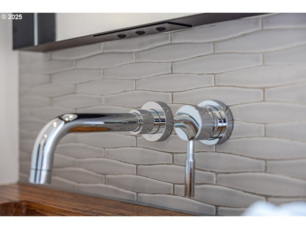
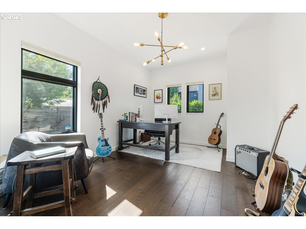
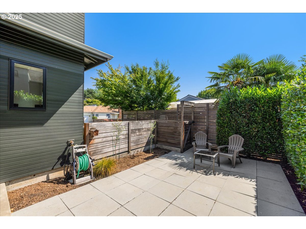
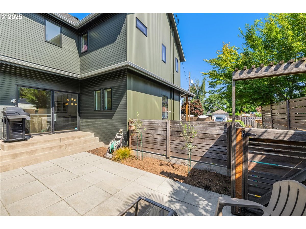
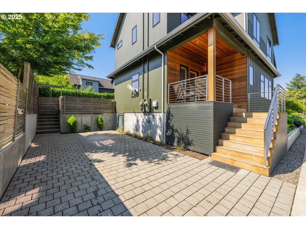
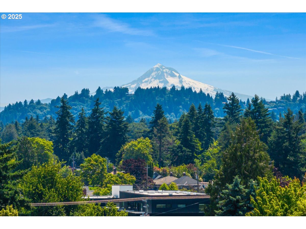
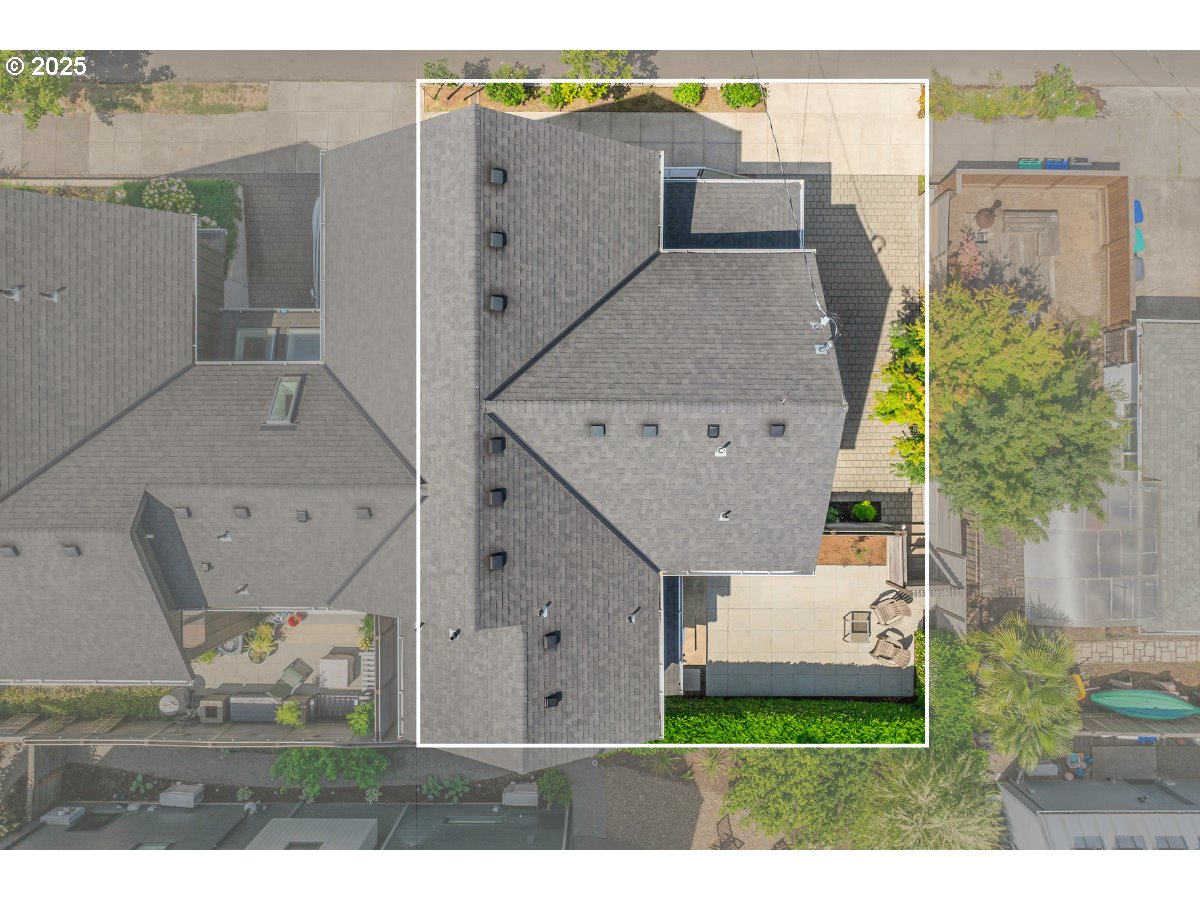
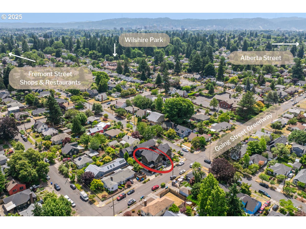
4 Beds
4 Baths
3,128 SqFt
Active
Vista Moderna - more than a home. A Statement. Perched above the street in Beaumont-Wilshire, this architecturally distinct residence is the product of a thoughtful collaboration between Olson Design Build and Benjamin Silver Designs. Every detail has been curated with care—from radiant heated bathroom floors and rift cut white oak cabinetry to full-slab PentalQuartz surfaces and integrated Fisher Paykel appliances.While technically attached, this home lives like a standalone property with intentional design elements ensuring privacy and quiet throughout. The floor plan is both expansive and intuitive, offering generous proportions that feel comfortable, not cavernous—ideal for those who value both space and livability.From nearly every upper-level window, take in breathtaking views of Mt. St. Helens and Mt. Hood. Natural light pours through oversized, dual-pane windows that frame Portland’s beauty while preserving a sense of retreat. Whether you're drawn by the ease of access to NE Portland’s Going Greenway and walkable cafes, or the refined quality of craftsmanship throughout, this home effortlessly blends form, function, and location.The primary suite is a private sanctuary, complete with dual closets, a Venetian plaster feature wall, freestanding soaking tub, and spa-like shower with a view. A flexible main-level studio/office, sustainable paver driveway with EV charger, and lush outdoor spaces—including young olive trees for future shade—round out a home built for both everyday ease and extraordinary moments. [Home Energy Score = 4. HES Report at https://rpt.greenbuildingregistry.com/hes/OR10239561]
Property Details | ||
|---|---|---|
| Price | $972,000 | |
| Bedrooms | 4 | |
| Full Baths | 3 | |
| Half Baths | 1 | |
| Total Baths | 4 | |
| Property Style | Contemporary,Townhouse | |
| Lot Size | 50 x 50 | |
| Stories | 3 | |
| Features | DualFlushToilet,HardwoodFloors,HeatedTileFloor,HighSpeedInternet,Laundry,ReclaimedMaterial,SoakingTub,WalltoWallCarpet,WasherDryer | |
| Exterior Features | CoveredDeck,Fenced,Patio,PublicRoad | |
| Year Built | 2018 | |
| Fireplaces | 2 | |
| Subdivision | BEAUMONT - WILSHIRE | |
| Roof | Composition | |
| Heating | ForcedAir | |
| Foundation | Other | |
| Accessibility | WalkinShower | |
| Lot Description | Level,PublicRoad | |
| Parking Description | Driveway,OffStreet | |
| Association Fee | 110 | |
Geographic Data | ||
| Directions | Corner of NE Going and NE Cesar Chavez | |
| County | Multnomah | |
| Latitude | 45.556554 | |
| Longitude | -122.62308 | |
| Market Area | _142 | |
Address Information | ||
| Address | 3904 NE GOING ST | |
| Postal Code | 97211 | |
| City | Portland | |
| State | OR | |
| Country | United States | |
Listing Information | ||
| Listing Office | Living Room Realty | |
| Listing Agent | Gavynn Wells | |
| Terms | Cash,Conventional,FHA,VALoan | |
| Virtual Tour URL | https://my.matterport.com/show/?m=ijvkdMfL7z9&mls=1 | |
School Information | ||
| Elementary School | Vernon | |
| Middle School | Vernon | |
| High School | Jefferson | |
MLS® Information | ||
| Days on market | 16 | |
| MLS® Status | Active | |
| Listing Date | Jul 14, 2025 | |
| Listing Last Modified | Jul 30, 2025 | |
| Tax ID | R689419 | |
| Tax Year | 2024 | |
| Tax Annual Amount | 10799 | |
| MLS® Area | _142 | |
| MLS® # | 634081151 | |
Map View
Contact us about this listing
This information is believed to be accurate, but without any warranty.

