View on map Contact us about this listing
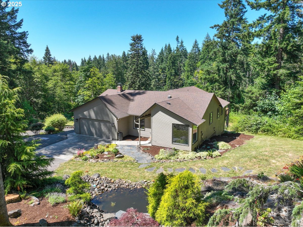
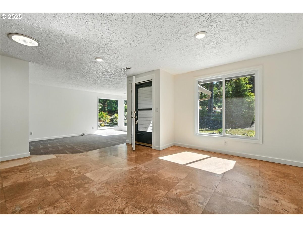
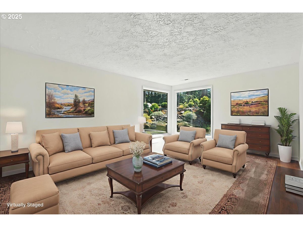
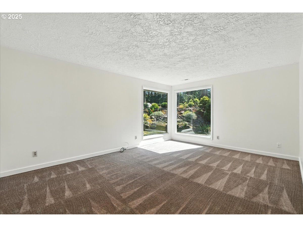
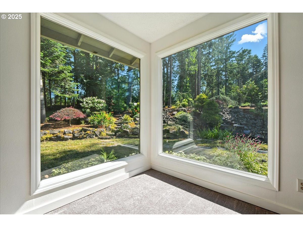
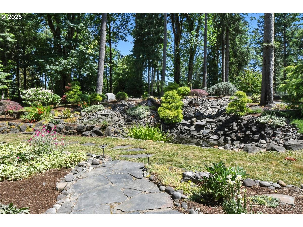
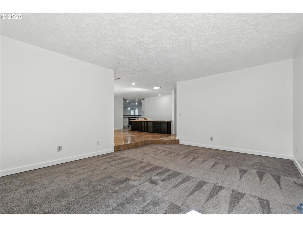
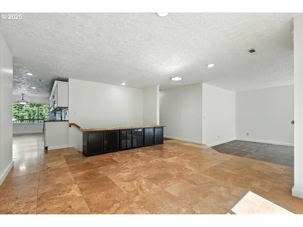
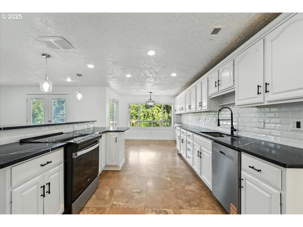
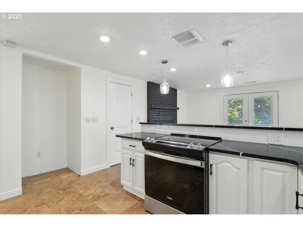
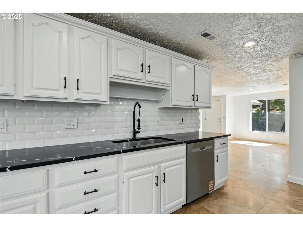
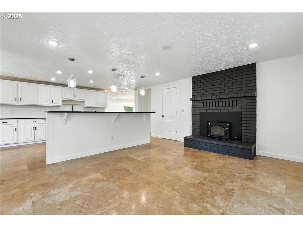
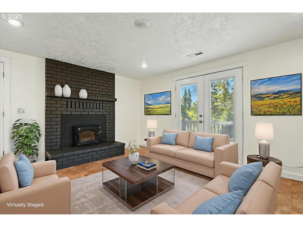
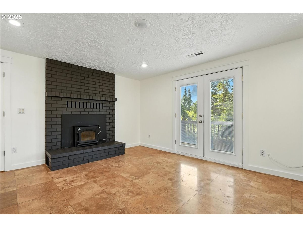
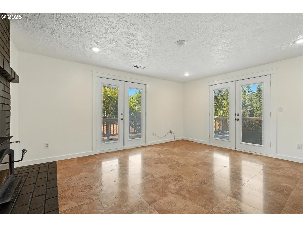
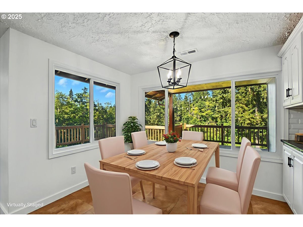
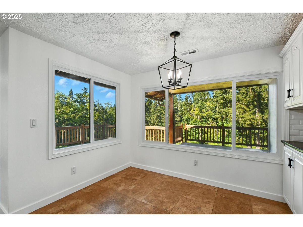
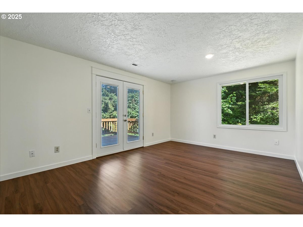
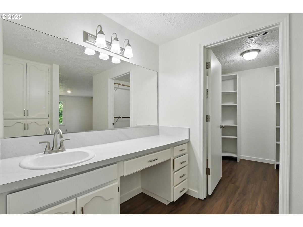
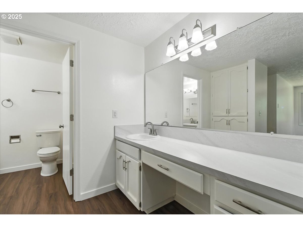
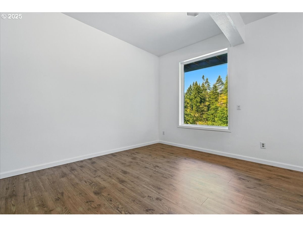
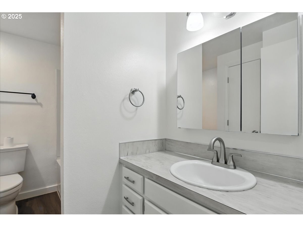
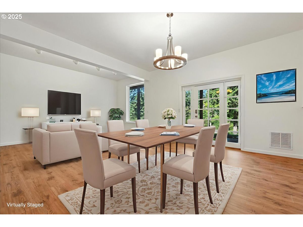
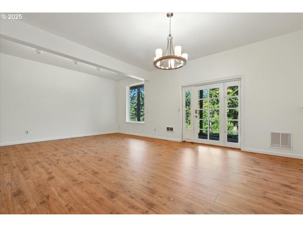
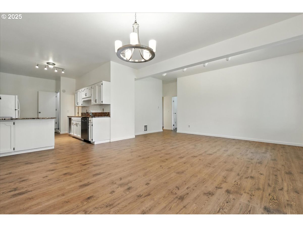
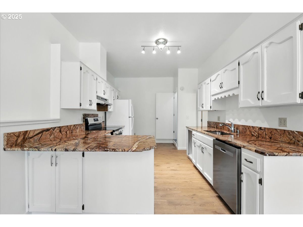
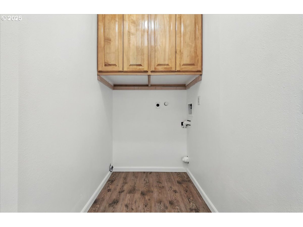
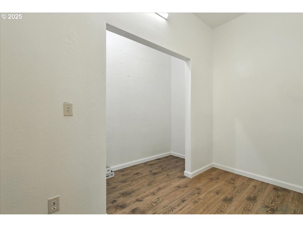
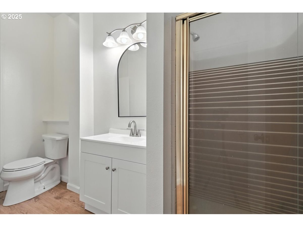
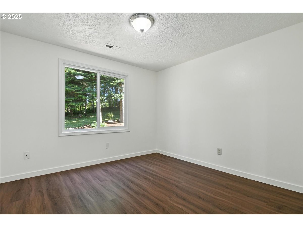
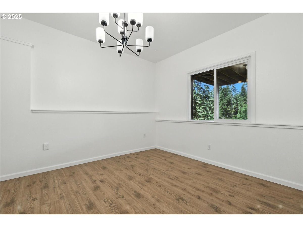
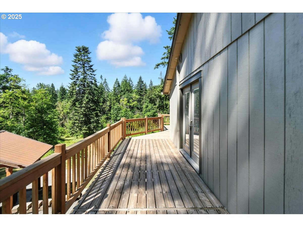
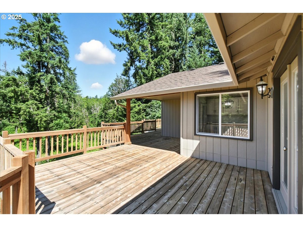
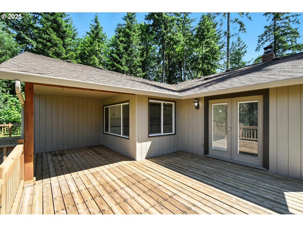
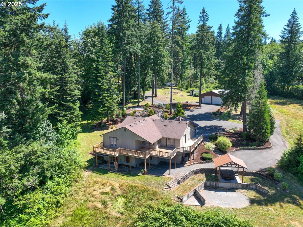
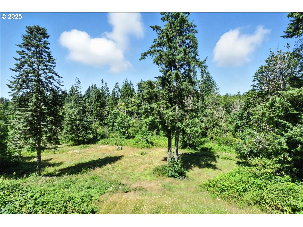
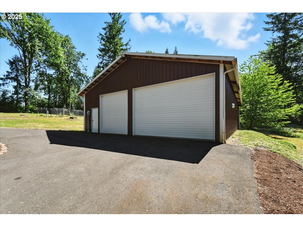
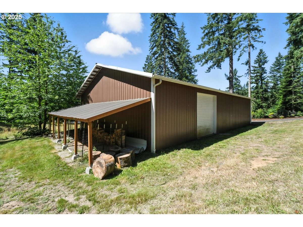
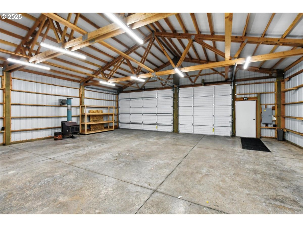
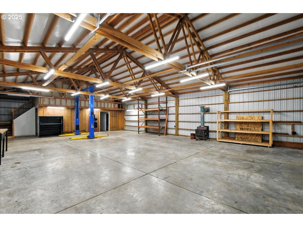
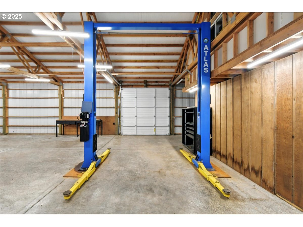
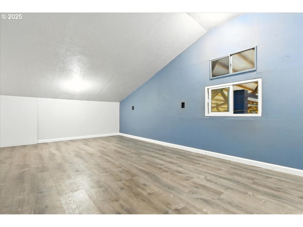
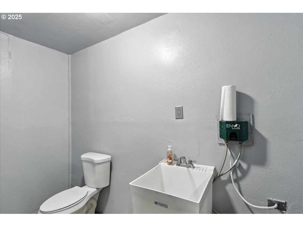
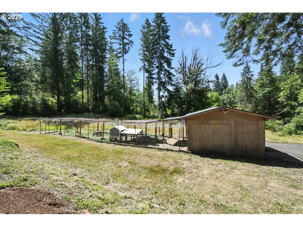
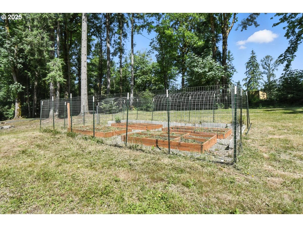
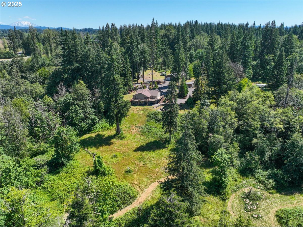
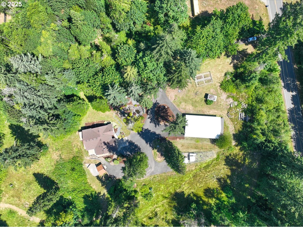
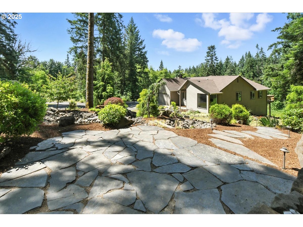
4 Beds
3 Baths
3,065 SqFt
Active
Custom built, daylight ranch, with separate living quarters in the basement, situated on 5 private acres with 2,160 square foot shop. The shop was built in 2013 & features a 1/2 bath, finished loft/bonus room, ample room for RV parking, 4 roll-up doors, wood stove for heat, & a lift for working on vehicles. Level & gentle sloping land with pasture area for farm animals, & borders seasonal Mason Creek on the west. Enjoy the sights & sounds of nature, as well as beautiful sunsets from the expansive wrap-around deck. Desirable, open floor-plan, with lots of natural light that floods in from the large picture-windows and multiple sets of French doors that overlook the property. The formal living has an impressive view of the multi-tiered, water feature with pond. Cooks will delight with the remodeled kitchen that features updated white cabinetry, slab quartz countertops, pantry closet, & new stainless steel appliances. Enjoy the warmth and coziness of the fireplace insert which can be enjoyed from the family room, kitchen, and dining area. Easy care Travertine stone and luxury vinyl plank flooring. You'll appreciate the wrap-around deck, that is partially covered by the dining area, to enjoy year-round. Primary suite has its own private deck area, and features a walk-in closet, and private bathroom. Washer & dryer hook-ups in the garage make the main level of the home fully contained. The living quarters in the basement has a paved driveway to the lower level and separate parking area. You’ll be surprised to see the 9’ ceilings when you enter, which gives it a spacious, open feeling. The lower level has an ideal layout for multi-generational living with living/dining rooms, fully equipped kitchen, utility room, bath, bedroom with walk-in closet, & office. Garden area is enclosed with deer proof fencing & raised beds. Raise your own farm fresh eggs with fully enclosed chicken coop with long run & large storage shed. Only 15 minutes to DT La Center/BG
Property Details | ||
|---|---|---|
| Price | $899,900 | |
| Bedrooms | 4 | |
| Full Baths | 3 | |
| Total Baths | 3 | |
| Property Style | CustomStyle,DaylightRanch | |
| Acres | 5 | |
| Stories | 2 | |
| Features | GarageDoorOpener,LuxuryVinylPlank,Quartz,SeparateLivingQuartersApartmentAuxLivingUnit,TileFloor | |
| Exterior Features | CoveredDeck,Deck,FirePit,FreeStandingHotTub,Garden,Gazebo,Outbuilding,Porch,PoultryCoop,RaisedBeds,RVParking,RVBoatStorage,SecondGarage,ToolShed,Yard | |
| Year Built | 1980 | |
| Fireplaces | 1 | |
| Roof | Composition | |
| Waterfront | Mason Creek | |
| Heating | HeatPump | |
| Foundation | ConcretePerimeter | |
| Accessibility | GarageonMain,MainFloorBedroomBath,MinimalSteps,UtilityRoomOnMain | |
| Lot Description | Cleared,GentleSloping,Level,Pasture,Private,Trees | |
| Parking Description | Driveway,RVAccessParking | |
| Parking Spaces | 2 | |
| Garage spaces | 2 | |
Geographic Data | ||
| Directions | GPS is accurate and use for quickest route to the property | |
| County | Clark | |
| Latitude | 45.875162 | |
| Longitude | -122.56714 | |
| Market Area | _65 | |
Address Information | ||
| Address | 35016 NE GABLE AVE | |
| Postal Code | 98629 | |
| City | LaCenter | |
| State | WA | |
| Country | United States | |
Listing Information | ||
| Listing Office | Windermere Northwest Living | |
| Listing Agent | Connie Bovee | |
| Terms | Cash,Conventional,FHA,VALoan | |
| Virtual Tour URL | https://unbranded.youriguide.com/35016_ne_gable_ave_la_center_wa/ | |
School Information | ||
| Elementary School | La Center | |
| Middle School | La Center | |
| High School | La Center | |
MLS® Information | ||
| Days on market | 73 | |
| MLS® Status | Active | |
| Listing Date | Jul 14, 2025 | |
| Listing Last Modified | Sep 25, 2025 | |
| Tax ID | 266611000 | |
| Tax Year | 2024 | |
| Tax Annual Amount | 7079 | |
| MLS® Area | _65 | |
| MLS® # | 506202466 | |
Map View
Contact us about this listing
This information is believed to be accurate, but without any warranty.

