View on map Contact us about this listing
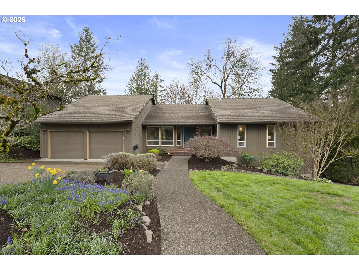
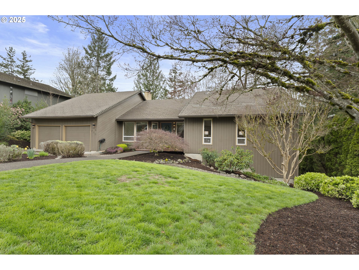
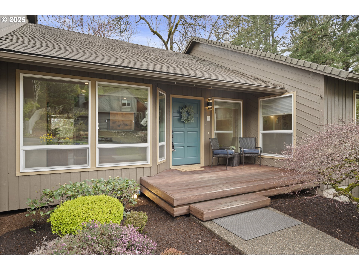
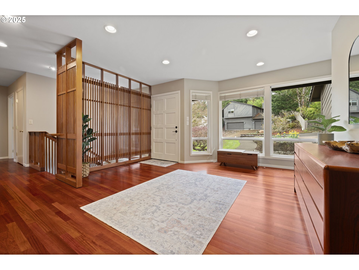
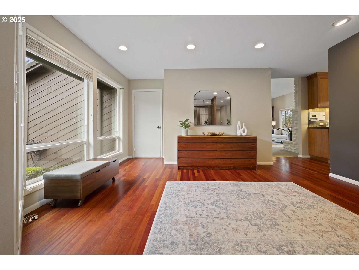
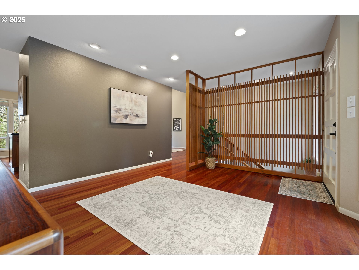
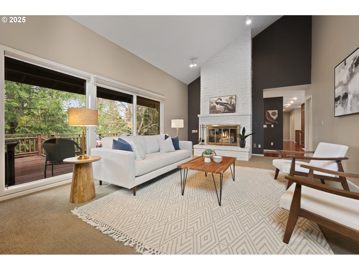
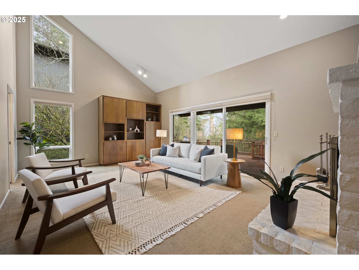
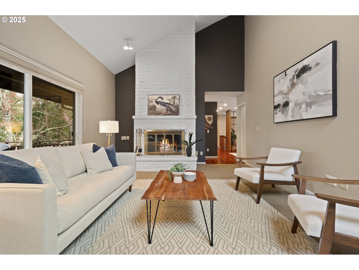
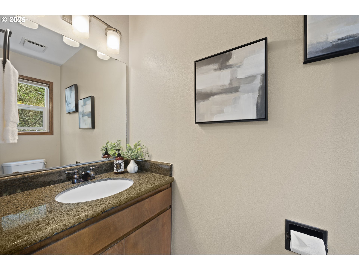

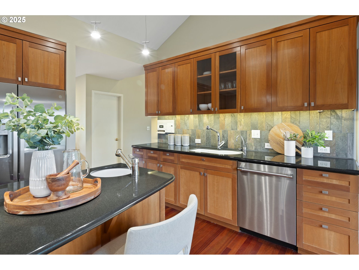
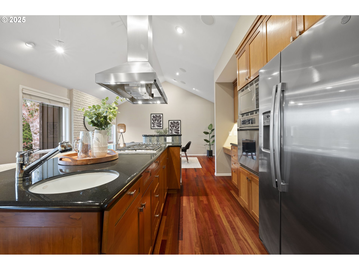

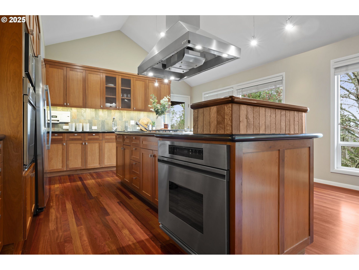

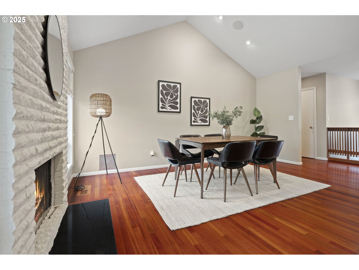

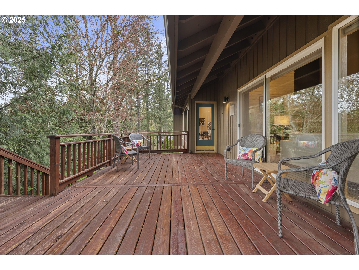
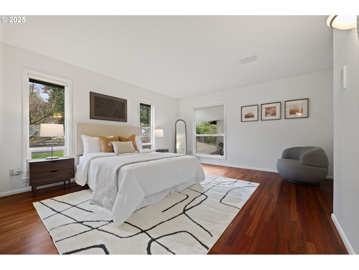
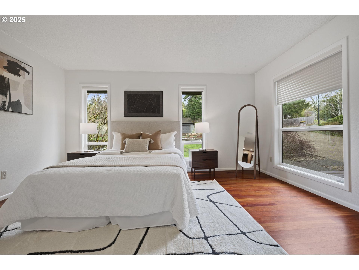



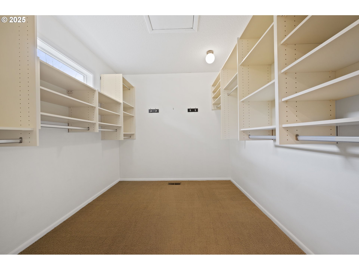
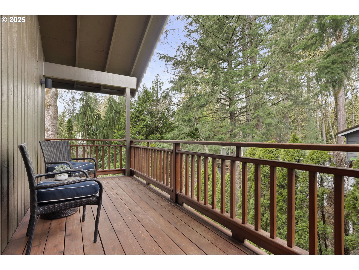
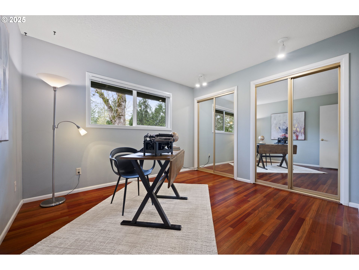
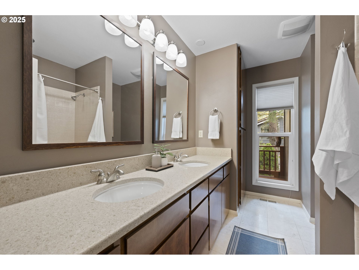

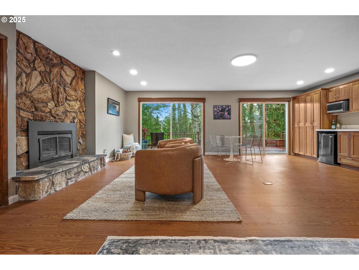
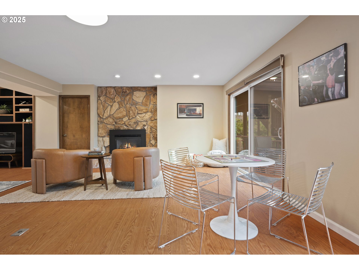
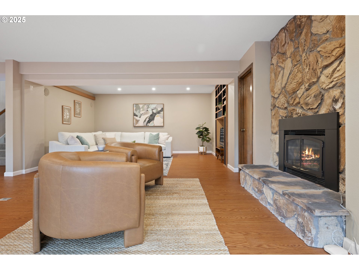
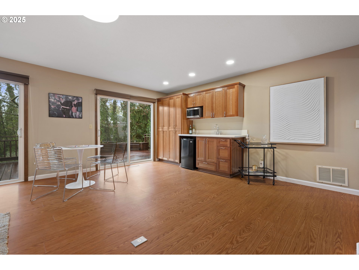

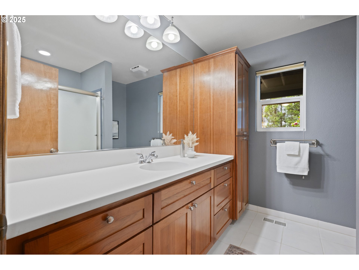
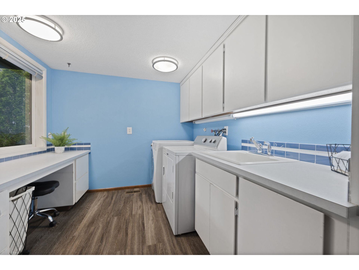
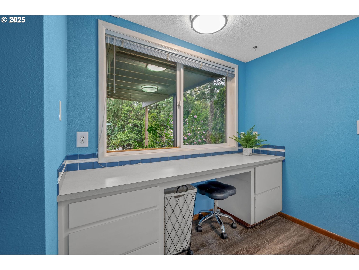
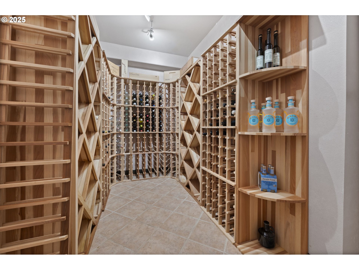
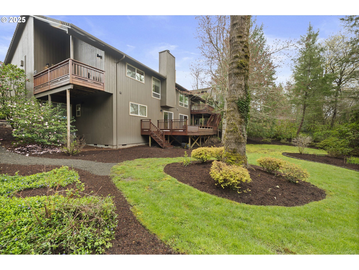
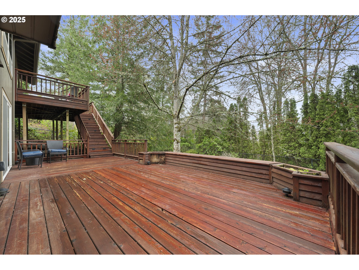
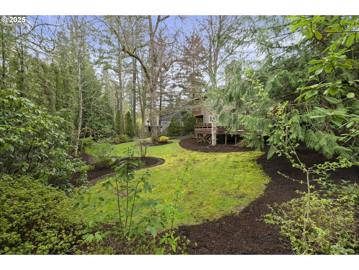
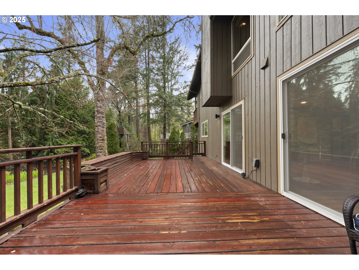
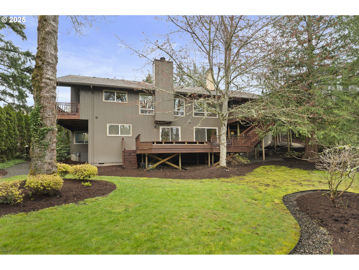

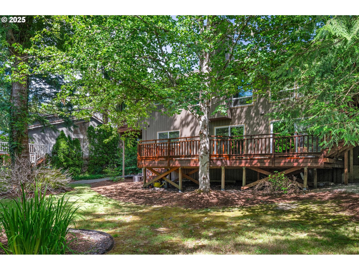
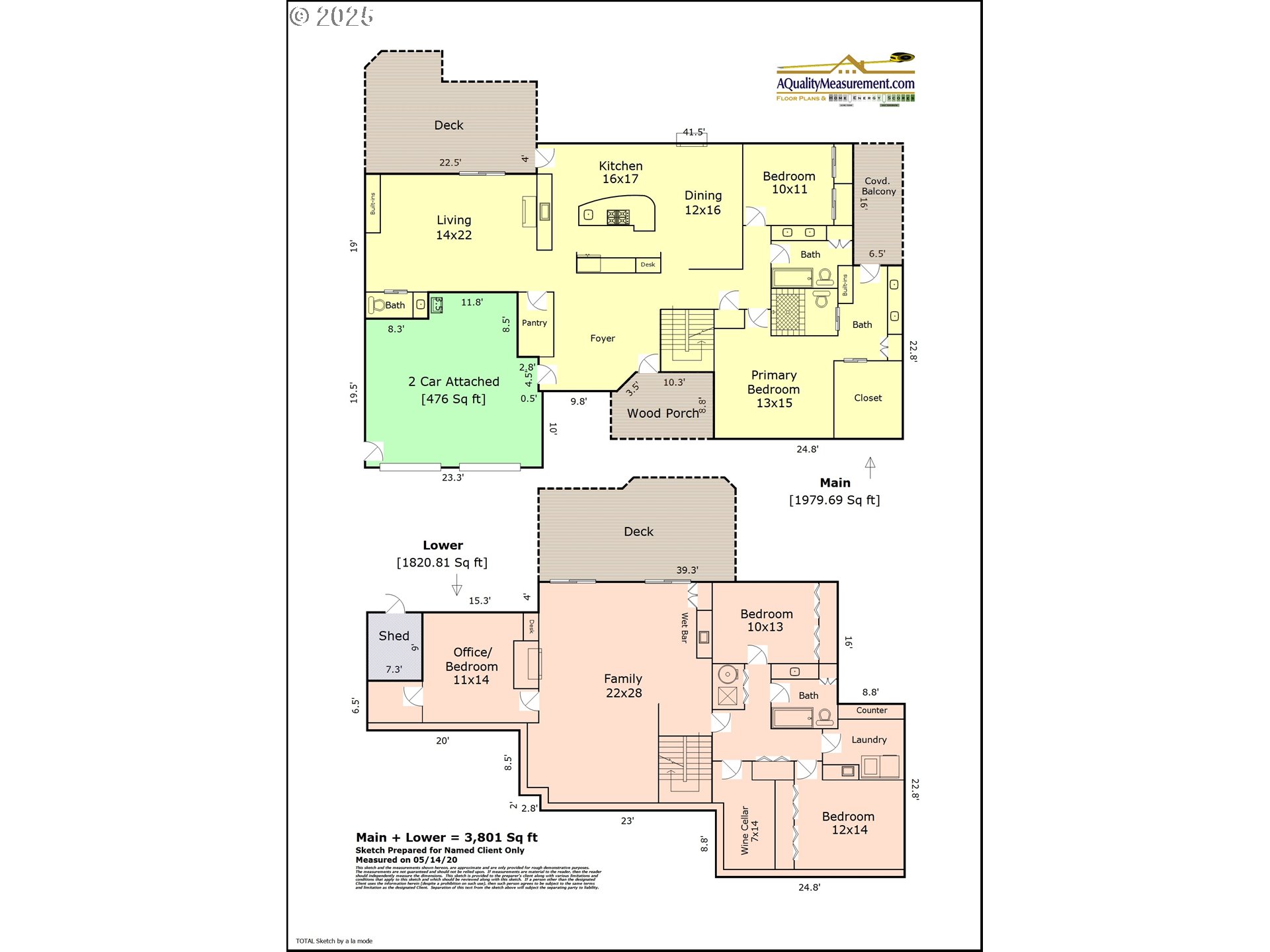
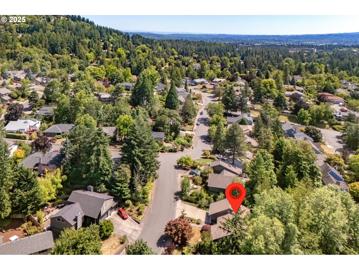
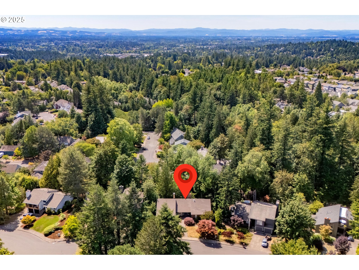
5 Beds
4 Baths
3,801 SqFt
Active
NW Contemporary tucked into the West Haven neighborhood. Located on a quiet cul-de-sac, this home has 3,801sf of living space on 2-levels with 5 beds, 3.5 bath. Welcoming new composite entry deck leads to the foyer with artful wood wall. The cherry hardwoods will catch your eye from the moment you step inside. The gourmet kitchen is the heart of the home. Designed for cooking and entertaining, the space is set up so everyone can join in or simply sit back and watch at the oversized eating bar. Cherry cabinets, slab granite counters, walk-in pantry, and stainless appliances compliment the space. It opens to the dining area with a gas fireplace and vaulted ceiling. There is a refinished deck off the kitchen that is perfect for a BBQ or dining al fresco. The living room is centered on the stone-clad wood-burning fireplace. The living room's wall of windows and slider lead to the main level deck allowing for a great flow from living to outdoors to the kitchen. There is a powder room tucked in the corner of the living room and built-in wood cabinets. Primary suite on the main level with custom steam-shower, walk-in closet, custom cabinets with laundry chute, and private deck to relax and enjoy the natural views. An additional full bath and bedroom are on the main. Downstairs is the generously sized family room and media area. The wet bar is next to a slider and the refinished lower-level deck. There is an additional 3 bedrooms, full bathroom, laundry room with washer/dryer, plus the wine cellar with built-in wine storage. The floor plan is so flexible and the spaces flow from one room to another. This home can accommodate large parties but feel intimate at the same time. Additional 2-car attached garage and a storage shop under the main deck. Central vacuum & window coverings throughout. The yard is fully fenced and west facing trees for privacy. All this and accessible to Portland and Cedar Hills. Welcome home! Photos prior to staging removal.
Property Details | ||
|---|---|---|
| Price | $998,000 | |
| Bedrooms | 5 | |
| Full Baths | 3 | |
| Half Baths | 1 | |
| Total Baths | 4 | |
| Property Style | NWContemporary | |
| Acres | 0.27 | |
| Stories | 2 | |
| Features | CentralVacuum,GarageDoorOpener,Granite,HardwoodFloors,HighSpeedInternet,Intercom,LaminateFlooring,Laundry,LuxuryVinylPlank,Quartz,TileFloor,VaultedCeiling,VinylFloor,WalltoWallCarpet,WasherDryer | |
| Exterior Features | CoveredDeck,Deck,Fenced,Porch,Workshop,Yard | |
| Year Built | 1978 | |
| Fireplaces | 3 | |
| Subdivision | WEST HAVEN - SYLVAN | |
| Roof | Composition | |
| Heating | ForcedAir,HeatPump | |
| Foundation | ConcretePerimeter | |
| Accessibility | GarageonMain,MainFloorBedroomBath,WalkinShower | |
| Lot Description | Level,Private,Trees | |
| Parking Spaces | 2 | |
| Garage spaces | 2 | |
Geographic Data | ||
| Directions | NW Leahy Rd, Left on NW Leahy Terrace, Left on NW Torreyview Ln | |
| County | Washington | |
| Latitude | 45.525553 | |
| Longitude | -122.769303 | |
| Market Area | _148 | |
Address Information | ||
| Address | 765 NW TORREY VIEW LN | |
| Postal Code | 97229 | |
| City | Portland | |
| State | OR | |
| Country | United States | |
Listing Information | ||
| Listing Office | Coldwell Banker Bain | |
| Listing Agent | Raejean Sly | |
| Terms | Cash,Conventional,VALoan | |
| Virtual Tour URL | https://www.media.homes/virtualtour/6b961b60-2c1a-43b7-aa5f-b3e5c52fb8f2 | |
School Information | ||
| Elementary School | W Tualatin View | |
| Middle School | Cedar Park | |
| High School | Beaverton | |
MLS® Information | ||
| Days on market | 174 | |
| MLS® Status | Active | |
| Listing Date | Apr 4, 2025 | |
| Listing Last Modified | Sep 25, 2025 | |
| Tax ID | R649070 | |
| Tax Year | 2024 | |
| Tax Annual Amount | 9806 | |
| MLS® Area | _148 | |
| MLS® # | 571073017 | |
Map View
Contact us about this listing
This information is believed to be accurate, but without any warranty.

