View on map Contact us about this listing
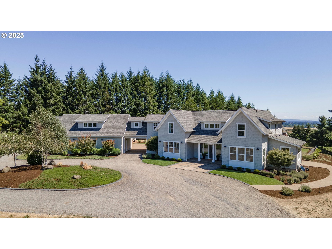
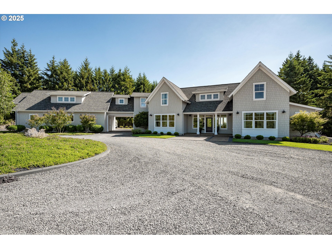
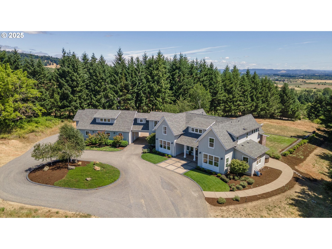
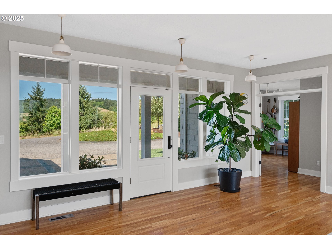
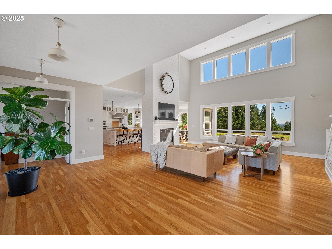
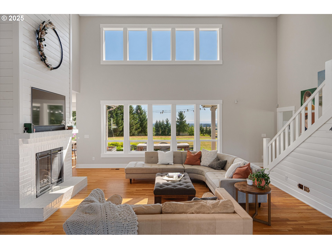
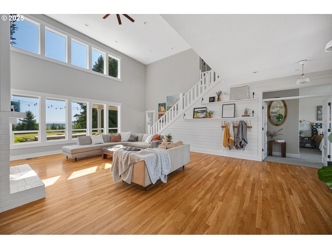
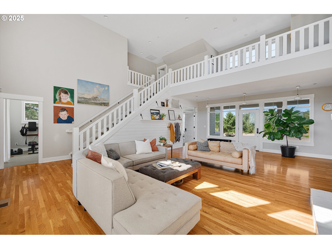
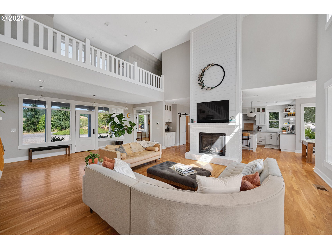
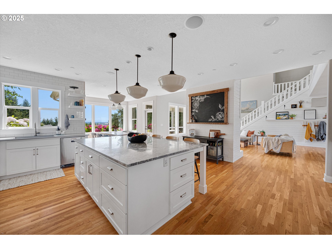
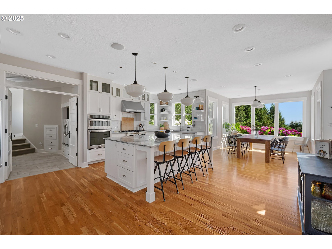
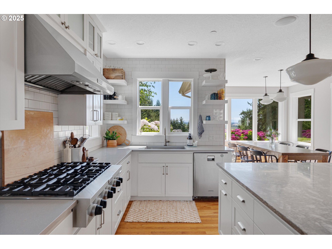
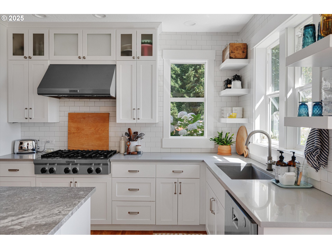
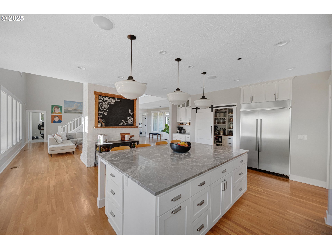
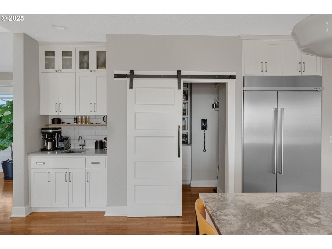
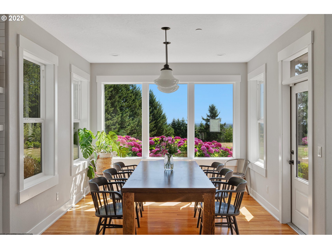
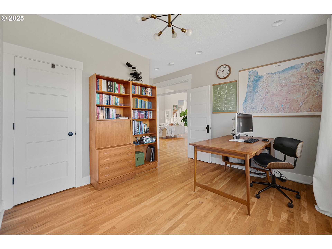
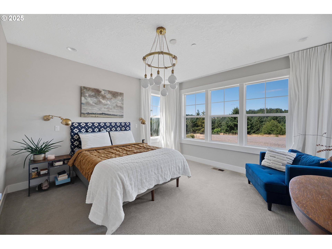

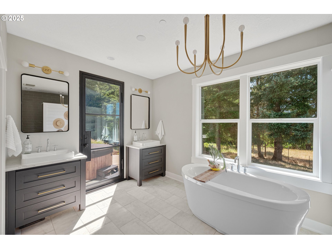

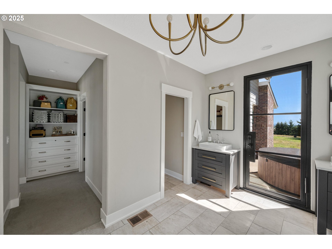
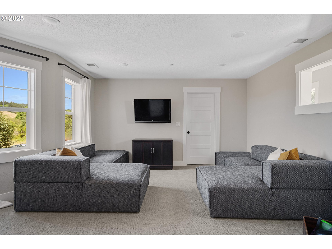
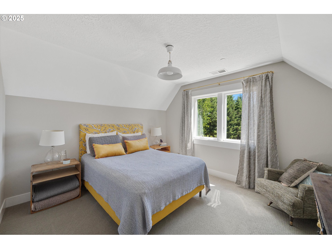
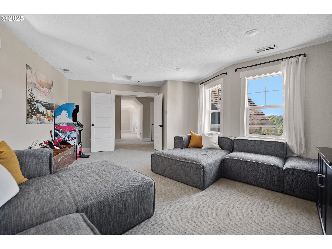
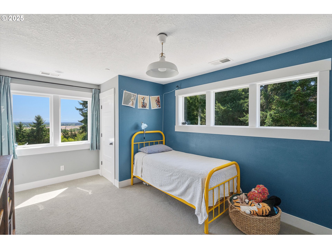
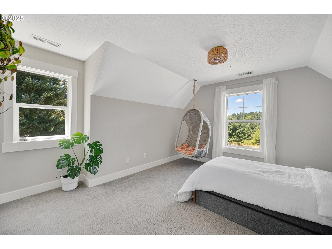
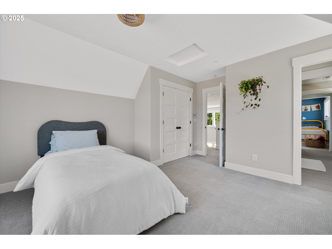
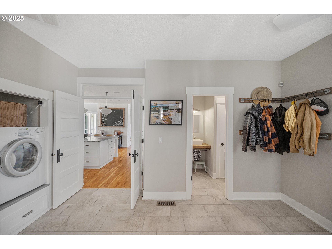
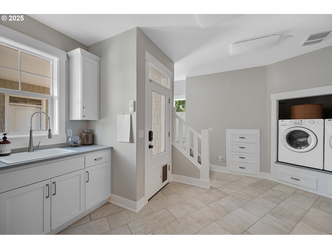
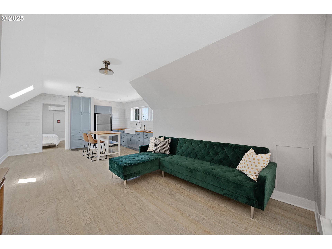
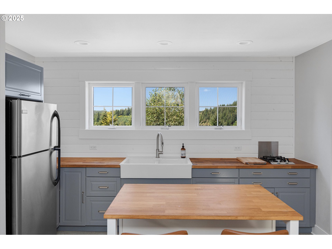
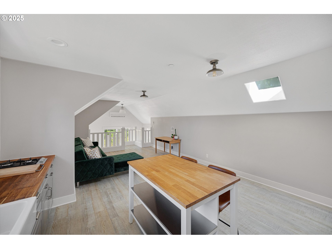
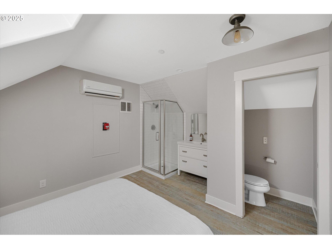
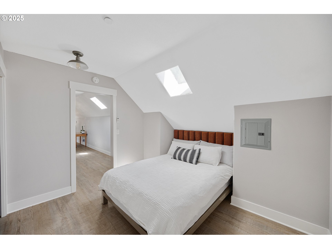
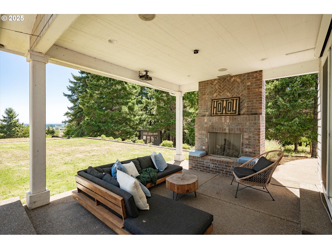

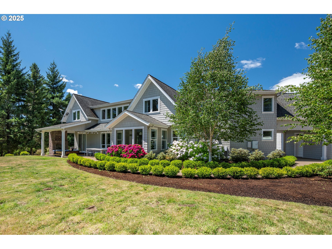
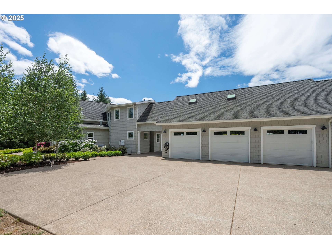
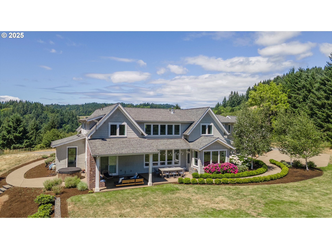
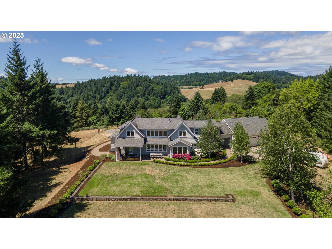
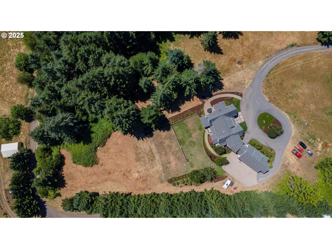
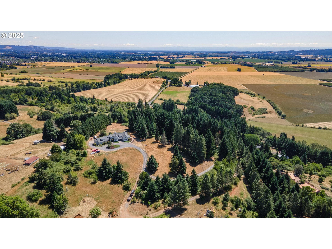

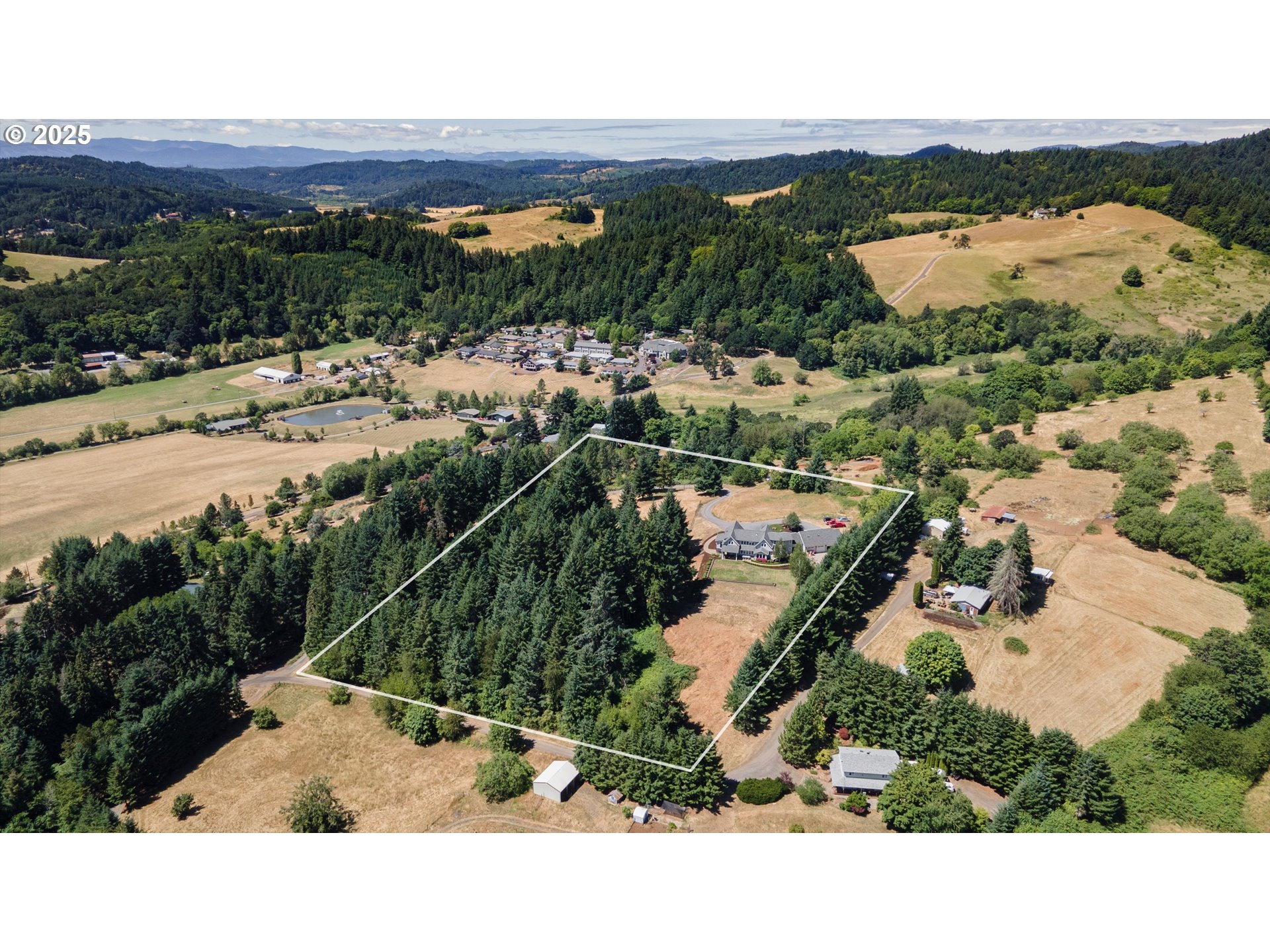
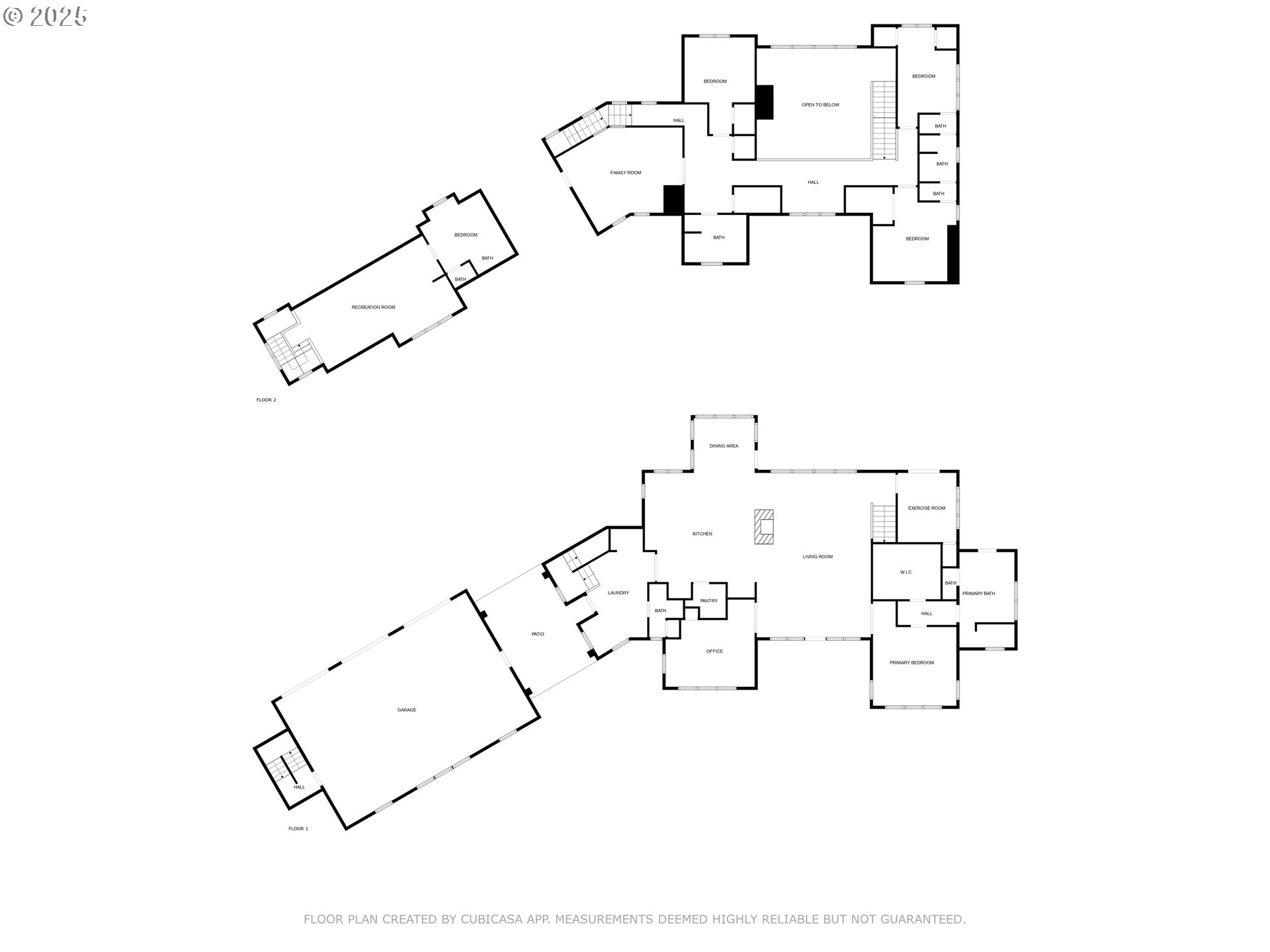
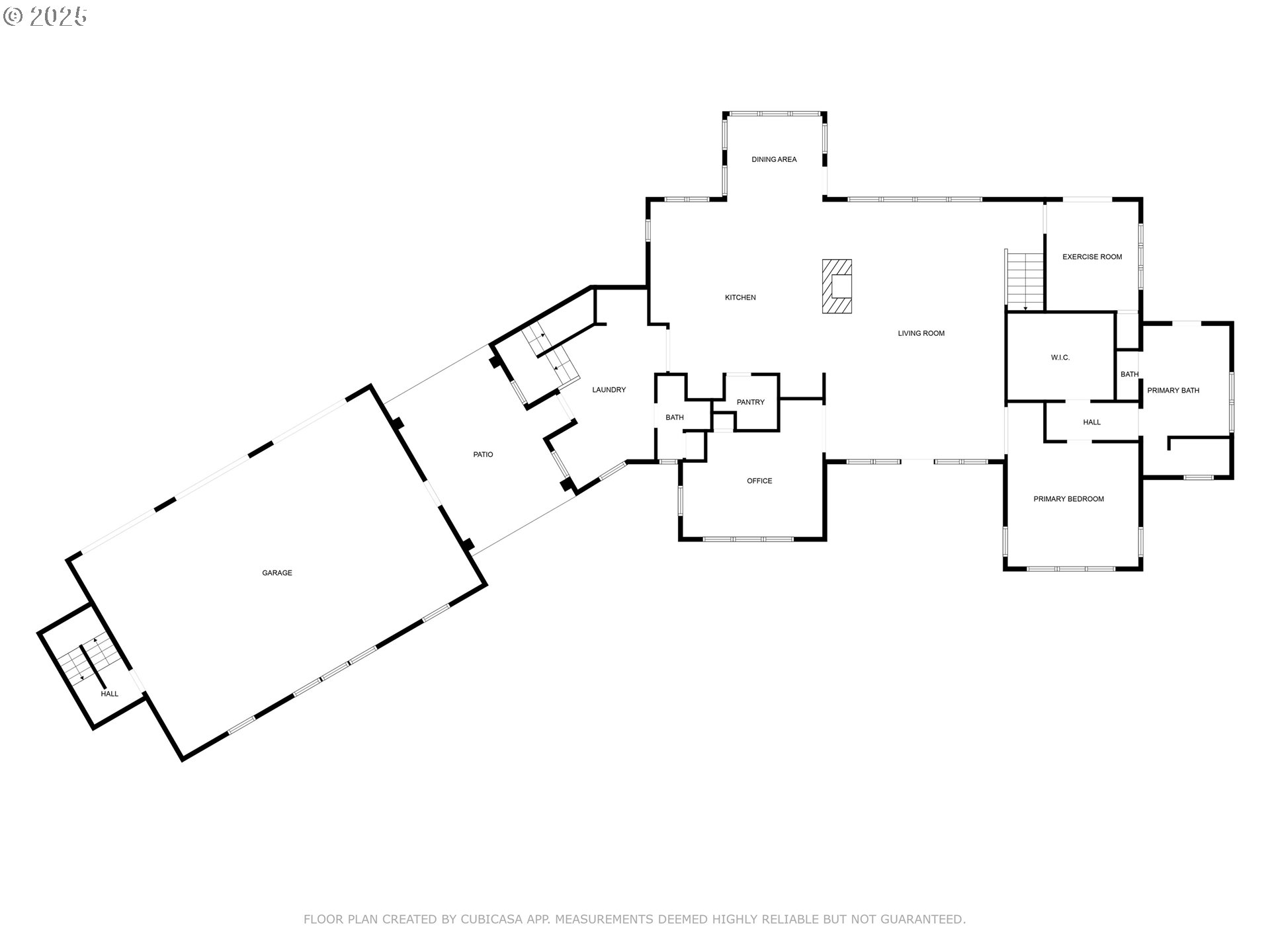
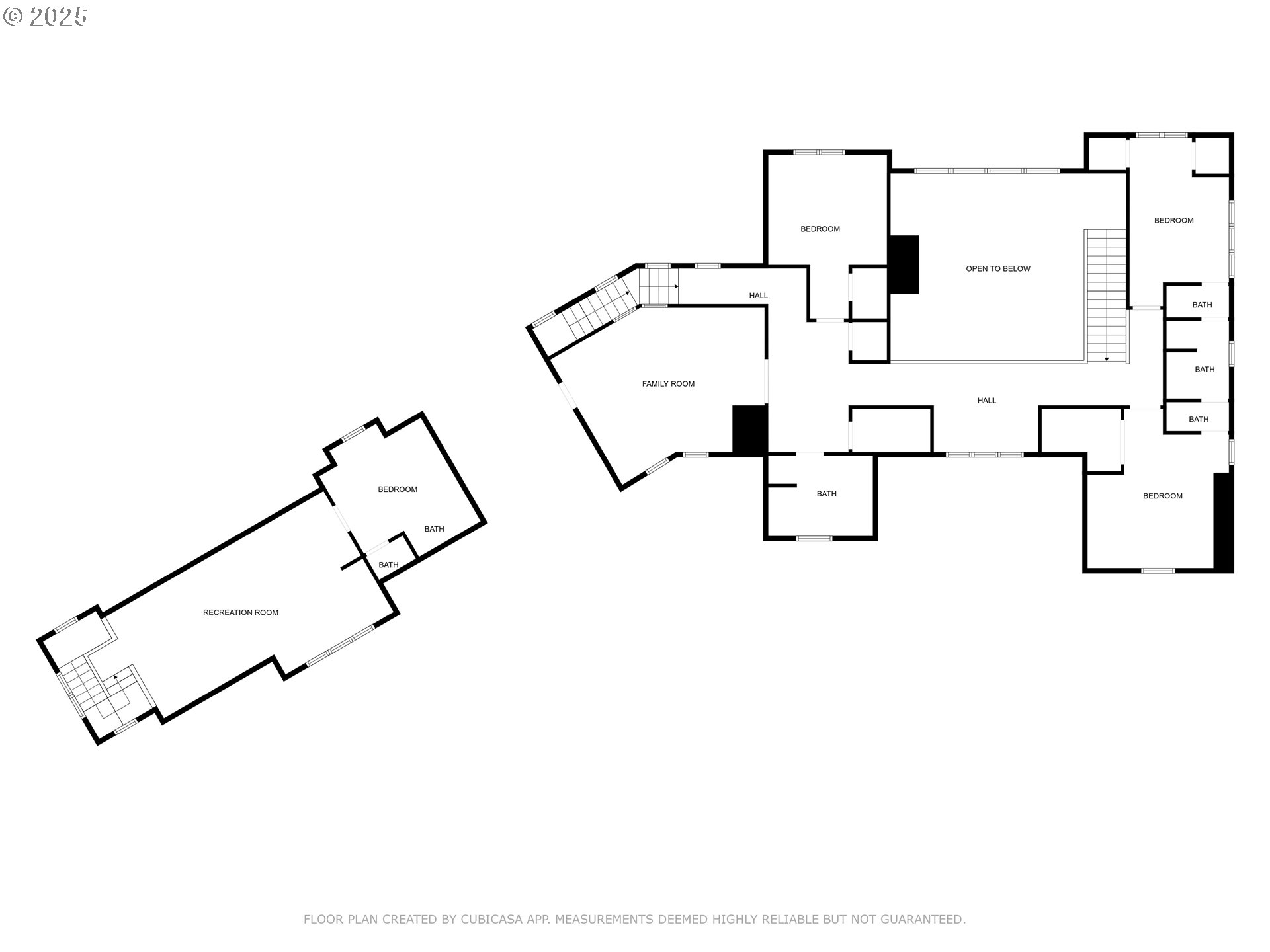
4 Beds
4 Baths
3,986 SqFt
Active
This stunning custom estate is perched atop a serene 9.4-acre parcel with breathtaking views! This grand home offers a stately yet inviting feeling with unparalleled privacy — and is conveniently located just minutes from town. Designed with both elegance and function in mind, this home boasts soaring ceilings, an abundance of natural light, and beautiful hardwood floors throughout.The spacious floor plan features 4 bedrooms, including a luxurious primary suite on the main floor, an office, an exercise room and exceptional entertaining spaces. The gourmet kitchen is a chef’s dream with a massive island, walk-in pantry, and a wet bar area—ideal for hosting gatherings large or small.Above the garage, you will find a fully finished bonus living space complete with its own kitchen, bedroom, bathroom, and great room. Perfect for multi-generational living, a caretaker, or guest quarters. The square footage of this space is not included in the home square footage. Upscale finishes, a thoughtful layout, along with a setting that offers both privacy and convenience make this property an extraordinary place to call home.
Property Details | ||
|---|---|---|
| Price | $1,650,000 | |
| Bedrooms | 4 | |
| Full Baths | 3 | |
| Half Baths | 1 | |
| Total Baths | 4 | |
| Property Style | Stories2,CustomStyle | |
| Acres | 9.4 | |
| Stories | 2 | |
| Features | CeilingFan,GarageDoorOpener,Granite,HardwoodFloors,HighCeilings,HighSpeedInternet,Laundry,Marble,Quartz,Skylight,SoakingTub,Sprinkler,TileFloor,WalltoWallCarpet | |
| Exterior Features | CoveredPatio,Fenced,GasHookup,GuestQuarters,Patio,Porch,PublicRoad,RVParking,Sprinkler,Yard | |
| Year Built | 2014 | |
| Fireplaces | 1 | |
| Roof | Composition | |
| Heating | ForcedAir | |
| Foundation | ConcretePerimeter,PillarPostPier | |
| Accessibility | AccessibleEntrance,CaregiverQuarters,GarageonMain,MainFloorBedroomBath,NaturalLighting,UtilityRoomOnMain,WalkinShower | |
| Lot Description | Level,Private,Sloped,Trees | |
| Parking Description | Driveway,ParkingPad | |
| Parking Spaces | 3 | |
| Garage spaces | 3 | |
Geographic Data | ||
| Directions | Old Sheridan Rd.; L on Youngberg Hill Rd.; R at sign | |
| County | Yamhill | |
| Latitude | 45.193856 | |
| Longitude | -123.268416 | |
| Market Area | _156 | |
Address Information | ||
| Address | 9360 SW YOUNGBERG HILL RD | |
| Postal Code | 97128 | |
| City | McMinnville | |
| State | OR | |
| Country | United States | |
Listing Information | ||
| Listing Office | Windermere Pacific Crest Realty | |
| Listing Agent | Dominic Doty | |
| Terms | Cash,Conventional | |
School Information | ||
| Elementary School | Willamette | |
| Middle School | Duniway | |
| High School | McMinnville | |
MLS® Information | ||
| Days on market | 3 | |
| MLS® Status | Active | |
| Listing Date | Jul 14, 2025 | |
| Listing Last Modified | Jul 17, 2025 | |
| Tax ID | 182046 | |
| Tax Year | 2024 | |
| Tax Annual Amount | 8535 | |
| MLS® Area | _156 | |
| MLS® # | 329364581 | |
Map View
Contact us about this listing
This information is believed to be accurate, but without any warranty.

