View on map Contact us about this listing
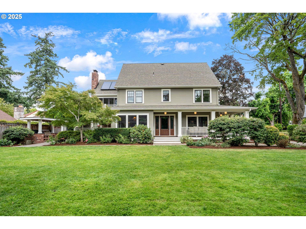
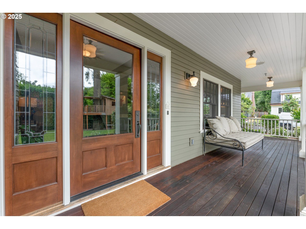
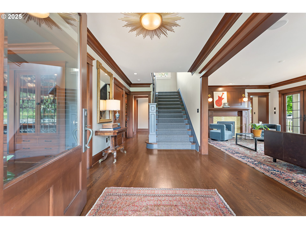
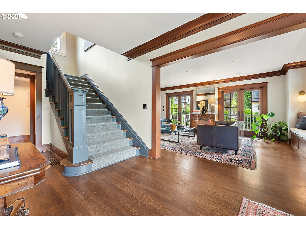
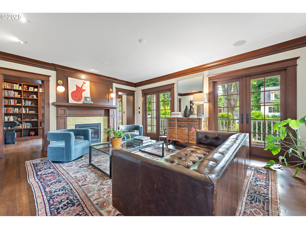
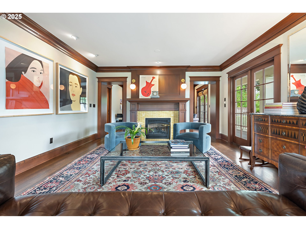
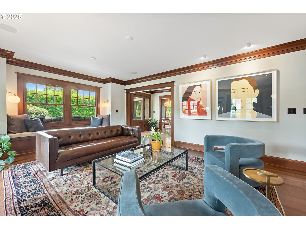
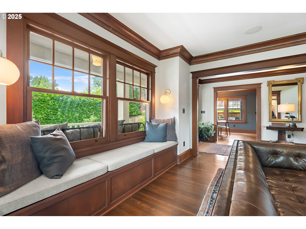
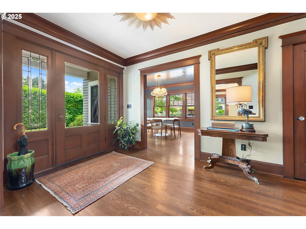
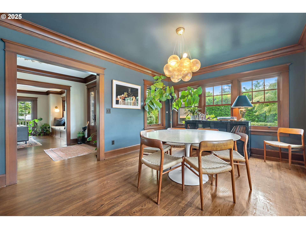
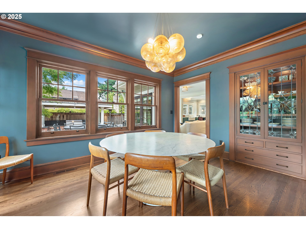
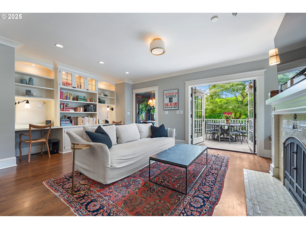
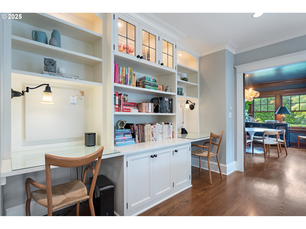
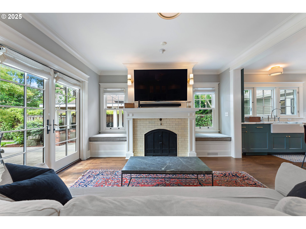
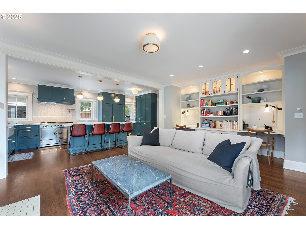
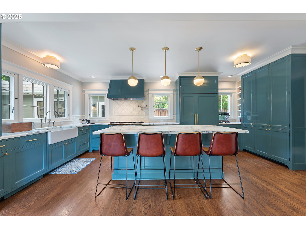
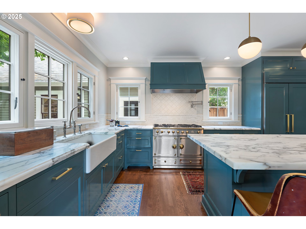
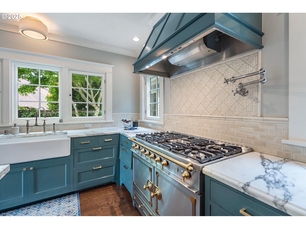
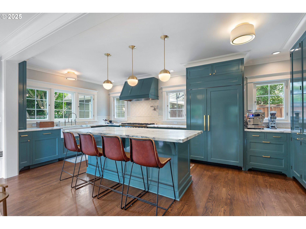
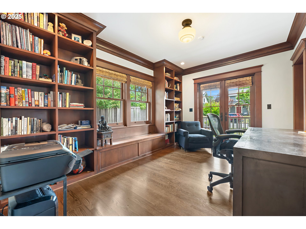
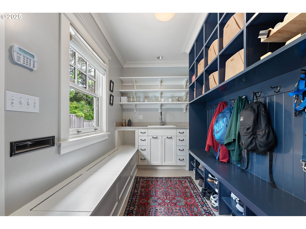
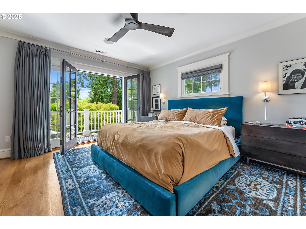
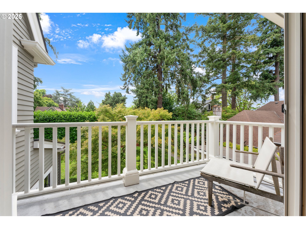
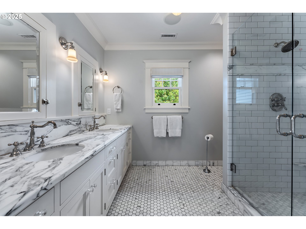
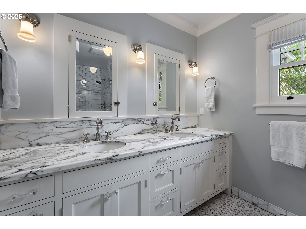
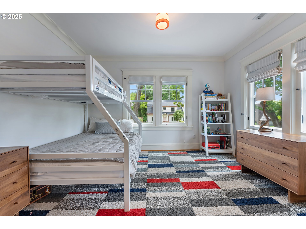
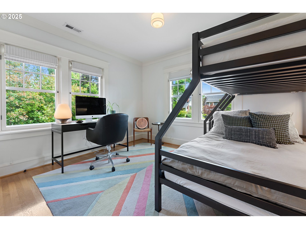
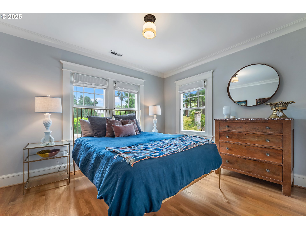
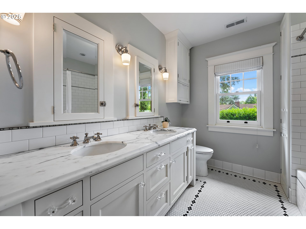
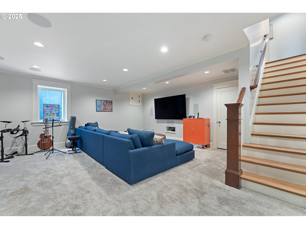
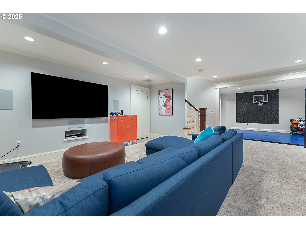
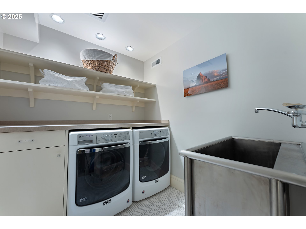
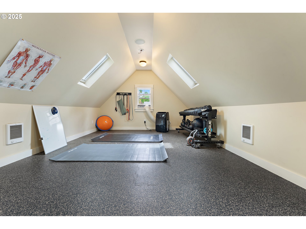
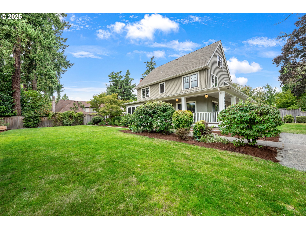
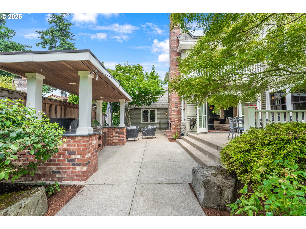
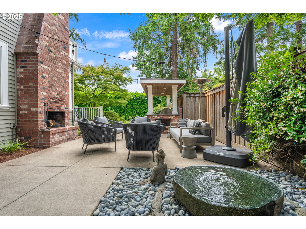
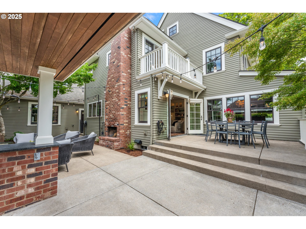
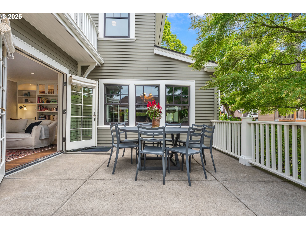
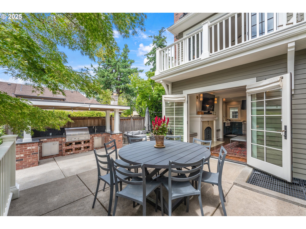
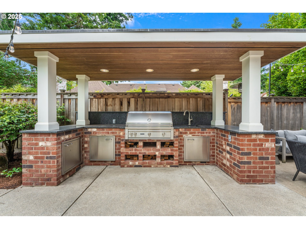
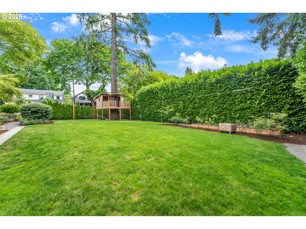
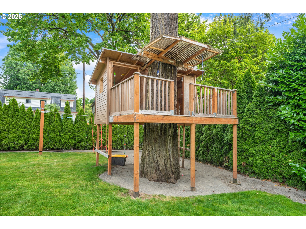
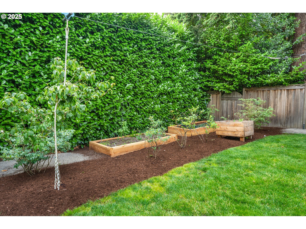
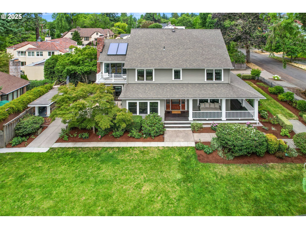
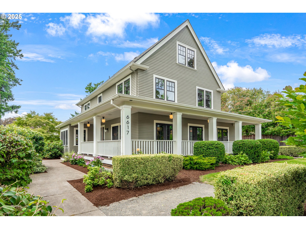
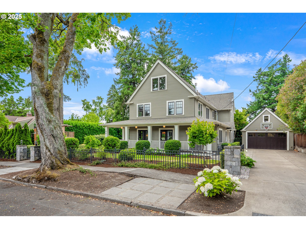
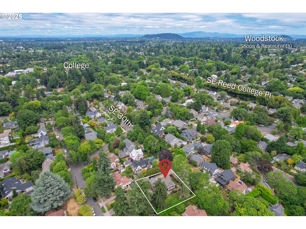
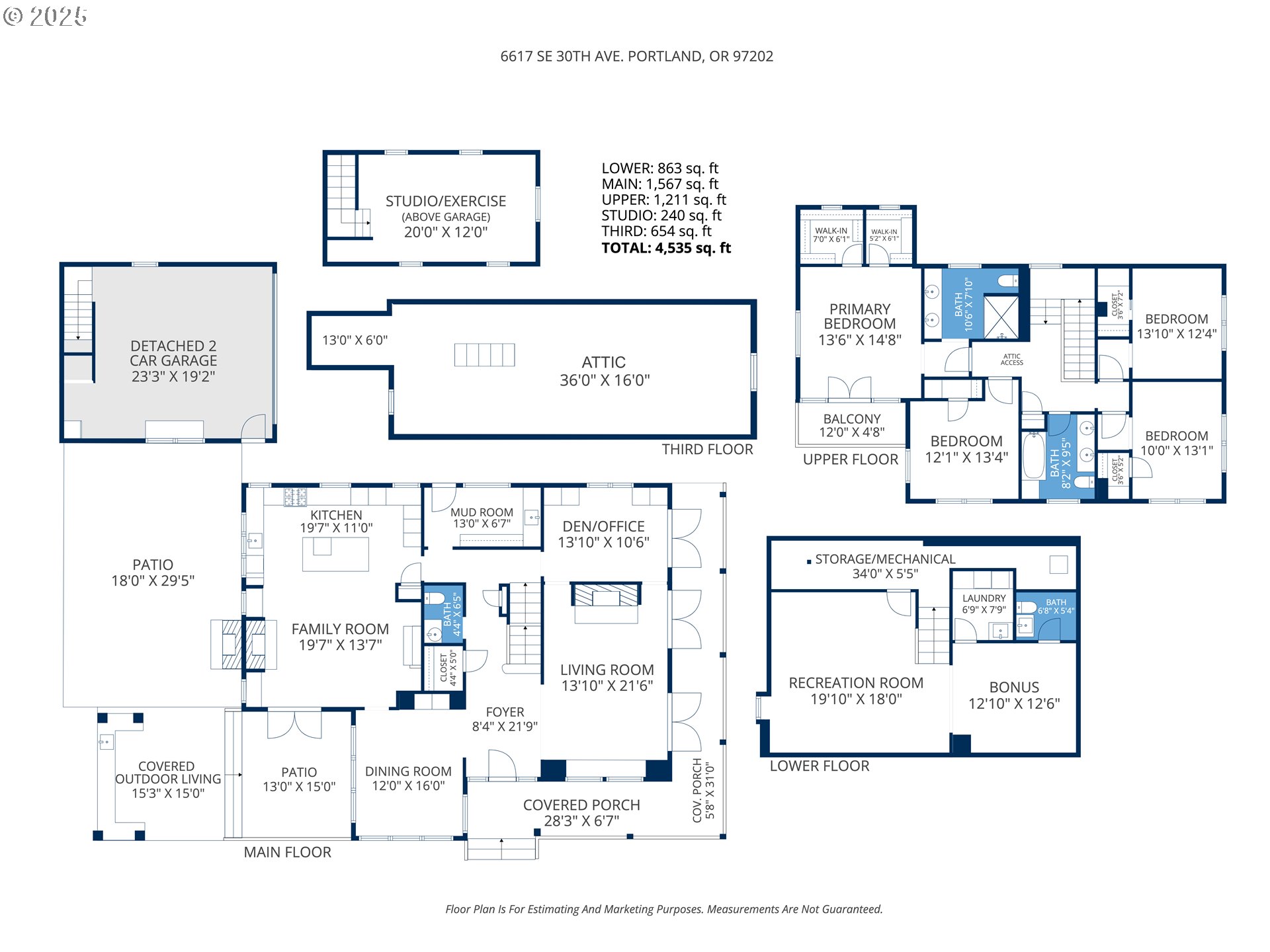
4 Beds
4 Baths
4,535 SqFt
Active
This extraordinary, fully renovated Farmhouse is uniquely positioned on a rare double lot in the heart of Eastmoreland, offering unmatched privacy, timeless charm, and exceptional design. Blending classic architectural details with modern luxury, this one-of-a-kind home spans three beautifully finished levels that have been thoughtfully crafted for both aesthetic appeal and everyday comfort. The grand foyer opens to a coveted circular floor plan, connecting formal living and dining rooms, a sun-filled family room, and a stunning chef’s kitchen with high-end appliances. Nearly every space flows to the wraparound porch or backyard patios, creating seamless indoor-outdoor living. Upstairs, four large bedrooms have been reimagined with walk-in closets and custom finishes, including an elegant primary suite with a spa-inspired bath and charming balcony with territorial views. An easily accessible attic offers potential for additional living space, and the lower level provides flexible areas for recreation, work, or play, complete with a half-bath for convenience. The grounds are nothing short of spectacular—an entertainer’s dream with multiple patios, an outdoor fireplace, a covered kitchen, raised garden beds, and ample room to relax or gather. A detached two-car garage with finished bonus space above, plus extra off-street parking, adds versatility for a home gym, office, or art studio. Newer appliances and HVAC system for peace of mind. A rare opportunity to own one of Eastmoreland’s most distinctive properties—just moments from Reed College, top-rated schools, parks, the golf course, farmers markets, and some of Portland’s best restaurants! Open Sunday, 7/20, 1-3pm. Offer deadline: Sunday, 7/20, 5pm. [Home Energy Score = 3. HES Report at https://rpt.greenbuildingregistry.com/hes/OR10056437]
Property Details | ||
|---|---|---|
| Price | $2,145,000 | |
| Bedrooms | 4 | |
| Full Baths | 2 | |
| Half Baths | 2 | |
| Total Baths | 4 | |
| Property Style | Farmhouse | |
| Lot Size | 12,000 SF | |
| Acres | 0.28 | |
| Stories | 3 | |
| Features | GarageDoorOpener,HardwoodFloors,HeatedTileFloor,HighCeilings,Laundry,Marble,Skylight,TileFloor,WalltoWallCarpet,WasherDryer | |
| Exterior Features | CoveredDeck,CoveredPatio,Fenced,Garden,GasHookup,OutdoorFireplace,Patio,Porch,RaisedBeds,Sprinkler,Yard | |
| Year Built | 1925 | |
| Fireplaces | 3 | |
| Subdivision | Eastmoreland | |
| Roof | Composition | |
| Heating | ForcedAir | |
| Lot Description | Level,Private | |
| Parking Description | Driveway,EVReady | |
| Parking Spaces | 2 | |
| Garage spaces | 2 | |
Geographic Data | ||
| Directions | SE 30th between Tolman and Claybourne | |
| County | Multnomah | |
| Latitude | 45.47479 | |
| Longitude | -122.632733 | |
| Market Area | _143 | |
Address Information | ||
| Address | 6617 SE 30TH AVE | |
| Postal Code | 97202 | |
| City | Portland | |
| State | OR | |
| Country | United States | |
Listing Information | ||
| Listing Office | Windermere Realty Trust | |
| Listing Agent | Linda Skeele | |
| Terms | Cash,Conventional | |
| Virtual Tour URL | https://vimeo.com/1100709838?share=copy#t=0 | |
School Information | ||
| Elementary School | Duniway | |
| Middle School | Sellwood | |
| High School | Cleveland | |
MLS® Information | ||
| Days on market | 4 | |
| MLS® Status | Active | |
| Listing Date | Jul 14, 2025 | |
| Listing Last Modified | Jul 18, 2025 | |
| Tax ID | R152707 | |
| Tax Year | 2024 | |
| Tax Annual Amount | 19452 | |
| MLS® Area | _143 | |
| MLS® # | 500709754 | |
Map View
Contact us about this listing
This information is believed to be accurate, but without any warranty.

