View on map Contact us about this listing
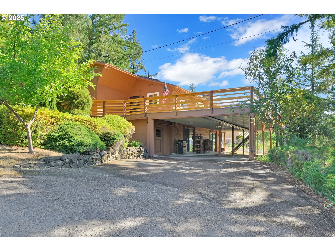
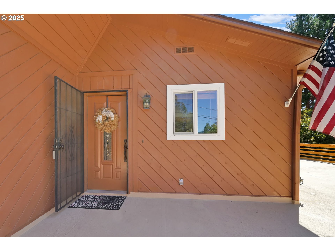
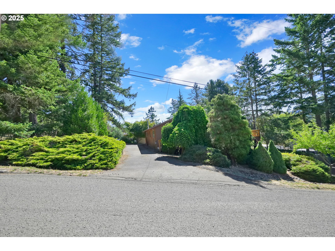
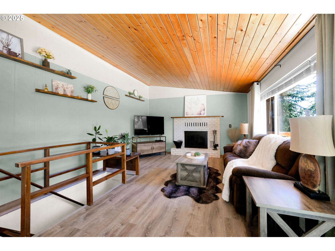
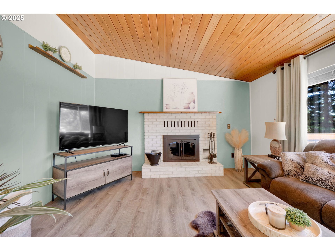
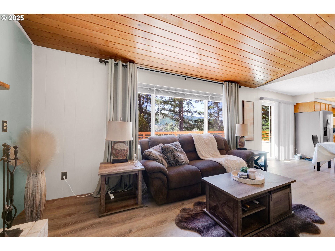
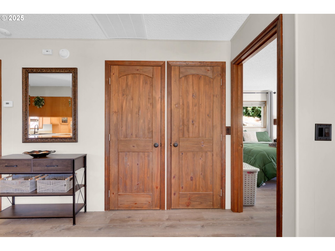
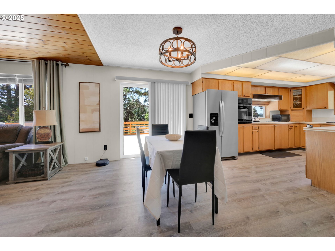
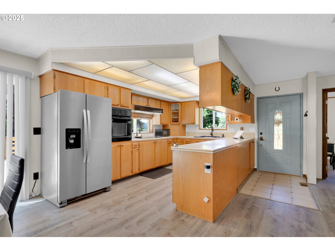
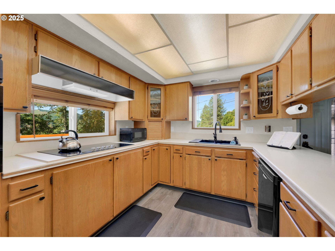
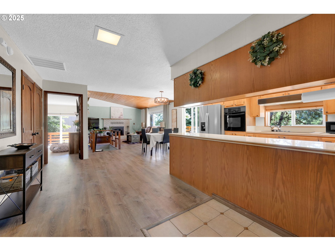
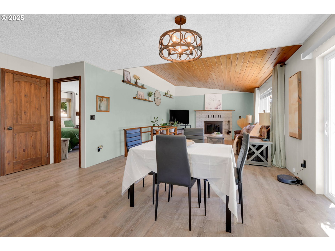
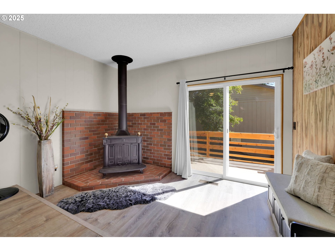
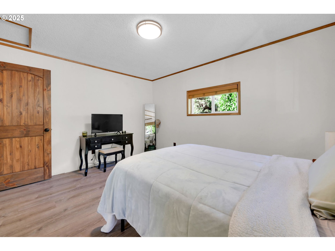
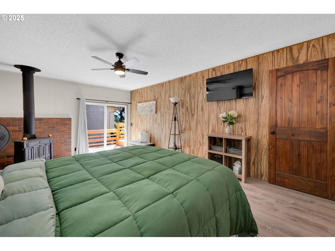
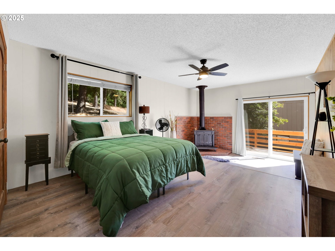
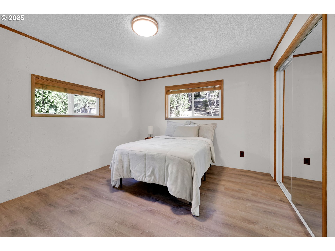
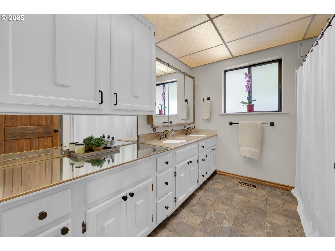
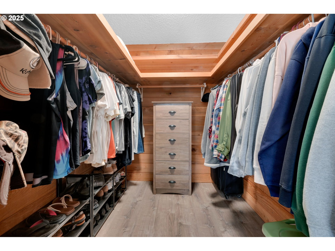
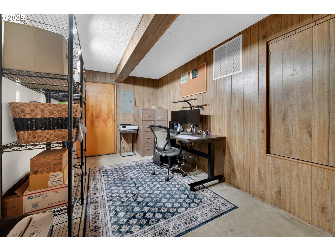
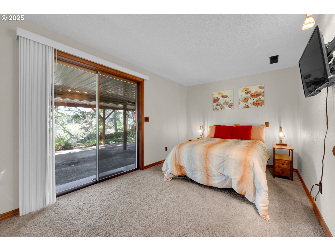
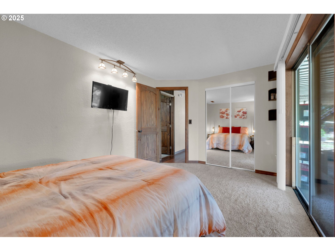
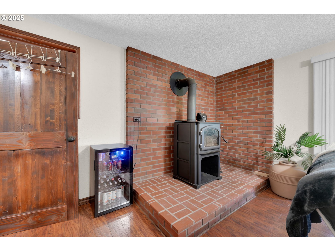
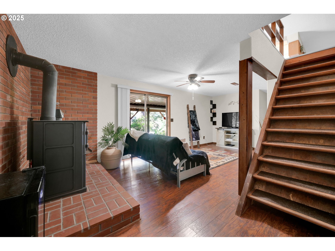
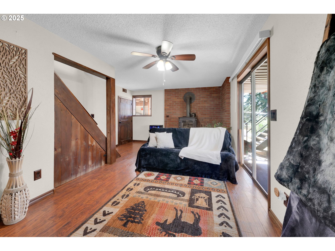
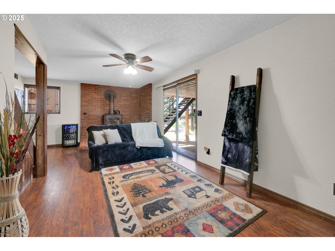
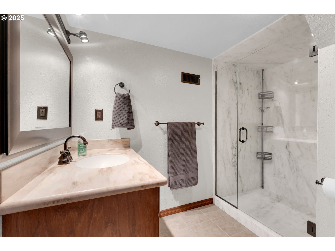
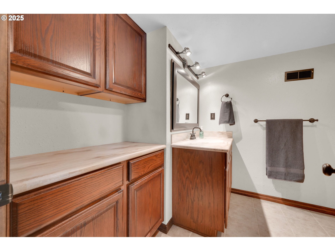
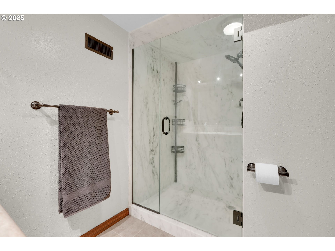
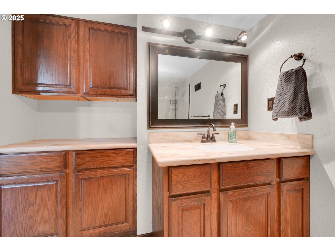
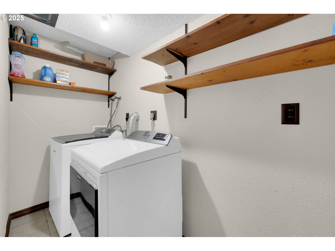
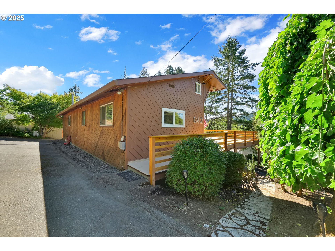
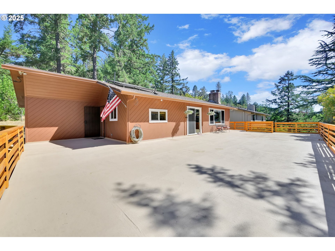
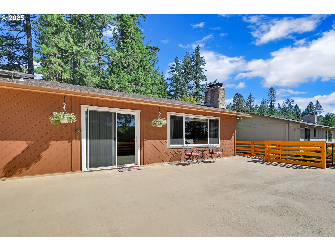
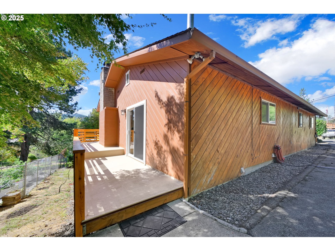
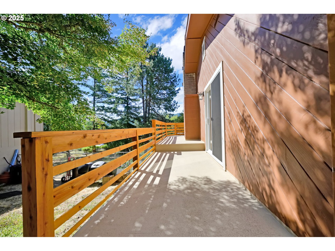
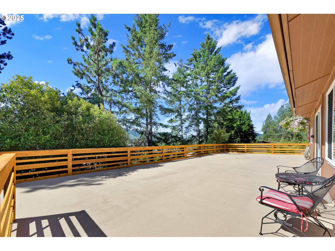
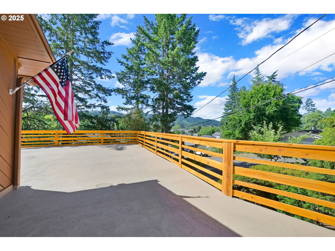
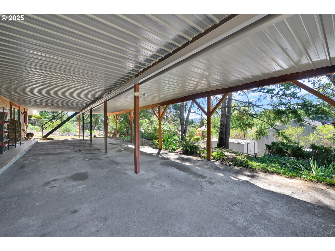
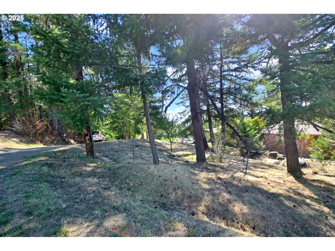
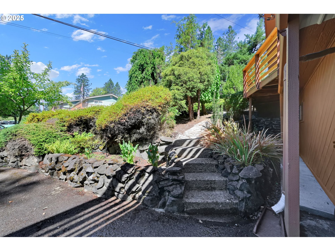
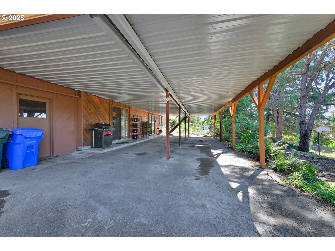
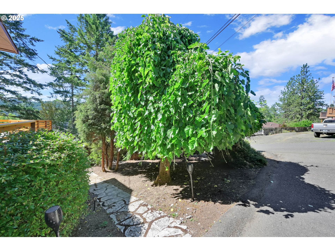
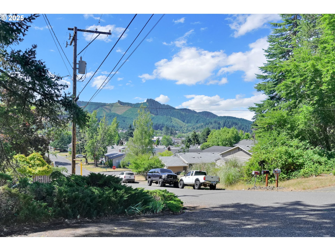
3 Beds
2 Baths
2,060 SqFt
Active
Privacy, updates, and sweeping city views make this beautifully maintained home a standout! Nestled at the end of a quiet street, this spacious 3-bedroom, 2-bath home with a bonus office/workroom offers 2,060 sq. ft. of living space on a generous 0.32-acre lot. Inside, the main level features luxury vinyl plank flooring throughout, with the exception of the bathroom, creating a warm and modern flow through the living spaces. The living room has been refreshed with new paint and a new fireplace enclosure, while the dining area, foyer, bedrooms, front door, and bathroom cabinets have also been thoughtfully repainted to give the home a bright, updated feel. The kitchen has been upgraded with a new faucet, new refrigerator, and a brand-new glass cooktop, all set against expansive Corian countertops that offer plenty of prep space. The adjacent dining area features new overhead lighting and opens through a slider to the expansive deck, which has been refloored and updated with new railings—perfect for enjoying the beautiful panoramic city views. The primary bedroom includes added overhead lighting, along with new lighting in the closet, offering comfort and practicality. The main floor bathroom cabinets and drawers have been updated with new hardware, and all switches and outlets on the main level have been replaced, giving the home a refreshed, polished look. Downstairs, the family room features a certified woodstove and access to the covered 6-car carport, which includes a gutter and roof system—a rare and valuable addition that provides excellent protection from the elements. All sliding screen doors have been replaced with pet-resistant screens, adding durability and peace of mind for pet owners. Outside, enjoy easy-care landscaping and a 10x17 shop/storage area for additional storage and organization.
Property Details | ||
|---|---|---|
| Price | $405,000 | |
| Bedrooms | 3 | |
| Full Baths | 2 | |
| Total Baths | 2 | |
| Property Style | Stories2,DaylightRanch | |
| Acres | 0.32 | |
| Stories | 2 | |
| Features | LaminateFlooring,VinylFloor,WalltoWallCarpet | |
| Exterior Features | Deck,Outbuilding,RVBoatStorage | |
| Year Built | 1978 | |
| Fireplaces | 1 | |
| Roof | Composition | |
| Heating | ForcedAir | |
| Foundation | Slab | |
| Lot Description | Sloped,Trees,Wooded | |
| Parking Description | Carport | |
| Parking Spaces | 6 | |
| Garage spaces | 6 | |
Geographic Data | ||
| Directions | 1-5 EXIT E ON CENTRAL TO TERRACE AT END ON RIGHT | |
| County | Douglas | |
| Latitude | 43.396705 | |
| Longitude | -123.300726 | |
| Market Area | _256 | |
Address Information | ||
| Address | 642 TERRACE LN | |
| Postal Code | 97479 | |
| City | Sutherlin | |
| State | OR | |
| Country | United States | |
Listing Information | ||
| Listing Office | Keller Williams Realty Eugene and Springfield | |
| Listing Agent | Nick Nelson | |
| Terms | Cash,Conventional,FHA,VALoan | |
School Information | ||
| Elementary School | Oakland | |
| Middle School | Sutherlin | |
| High School | Sutherlin | |
MLS® Information | ||
| Days on market | 75 | |
| MLS® Status | Active | |
| Listing Date | Jul 15, 2025 | |
| Listing Last Modified | Sep 28, 2025 | |
| Tax ID | R50010 | |
| Tax Year | 2024 | |
| Tax Annual Amount | 2388 | |
| MLS® Area | _256 | |
| MLS® # | 393973290 | |
Map View
Contact us about this listing
This information is believed to be accurate, but without any warranty.

