View on map Contact us about this listing
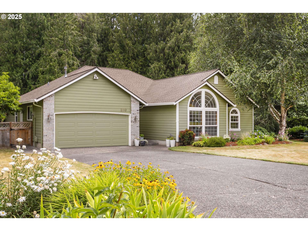
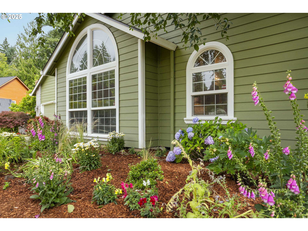
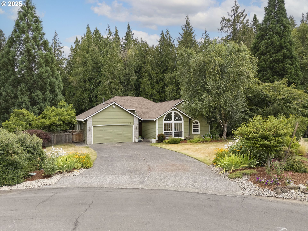
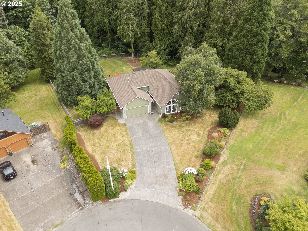
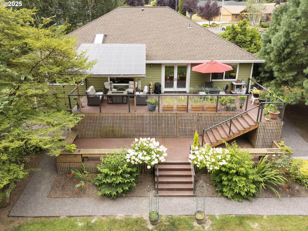
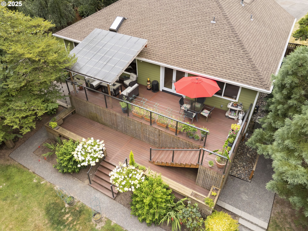
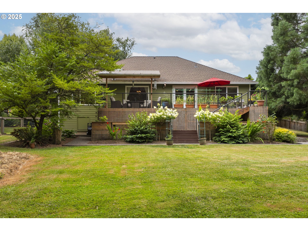
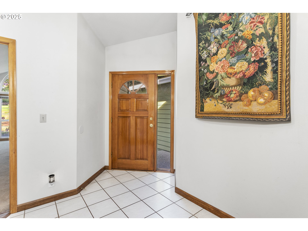
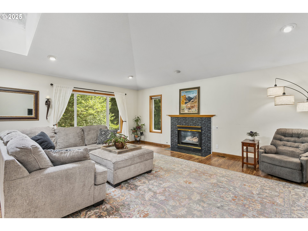
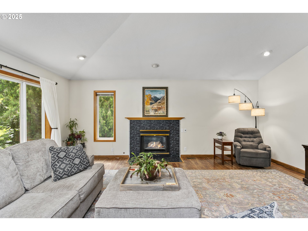
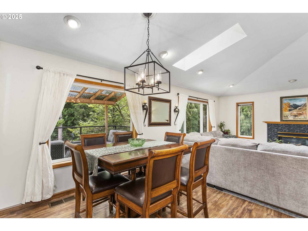
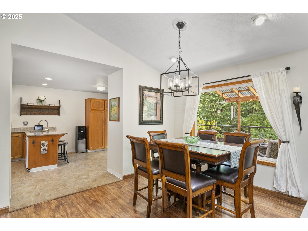
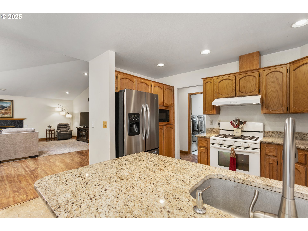
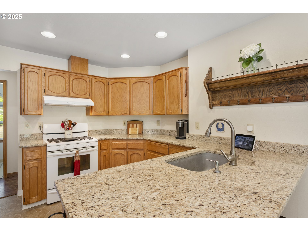
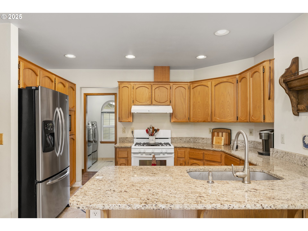
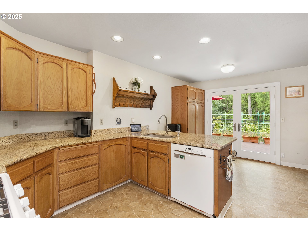
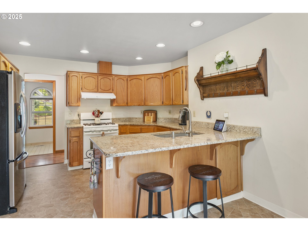
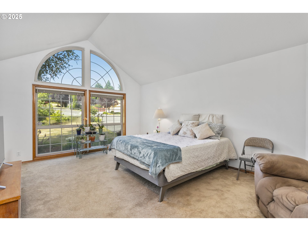
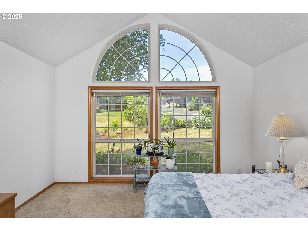
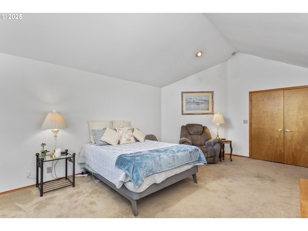
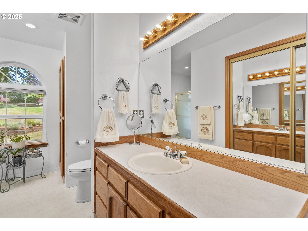
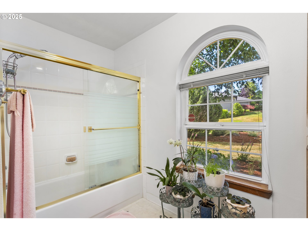
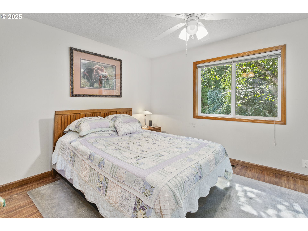
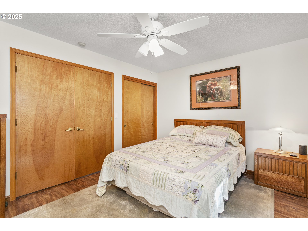
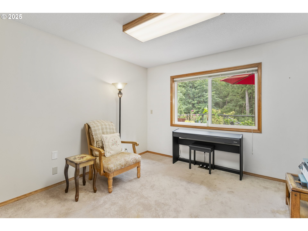
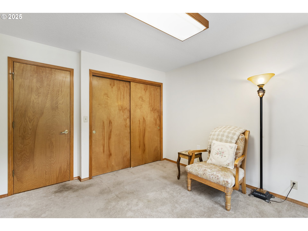
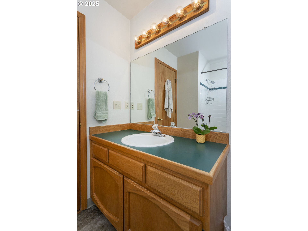
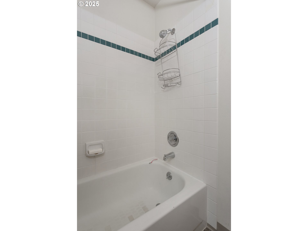
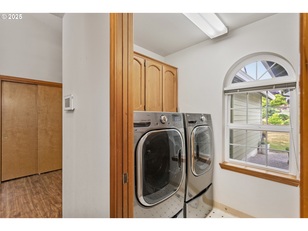
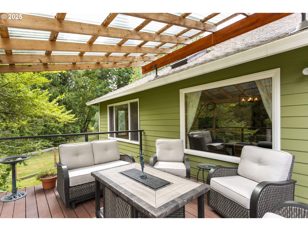
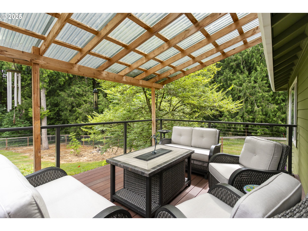
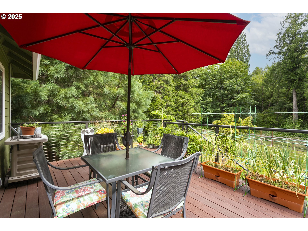
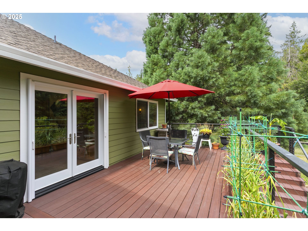
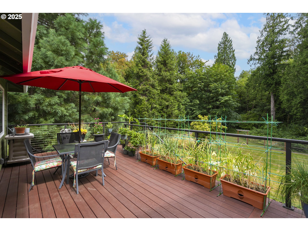
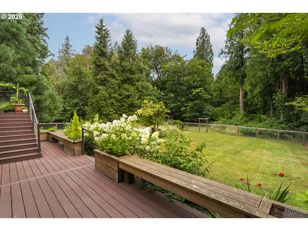
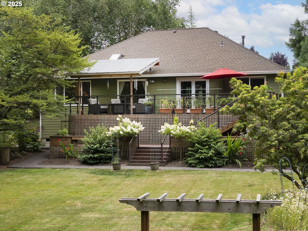
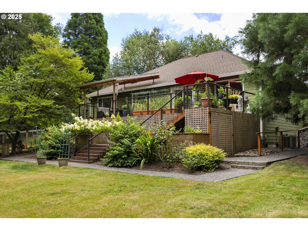
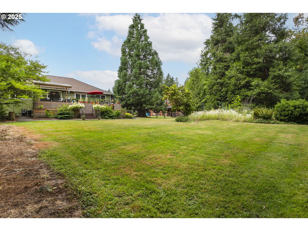
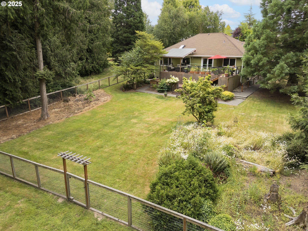
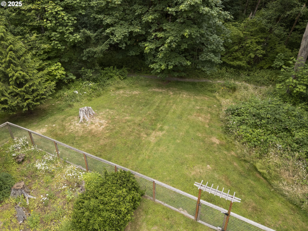
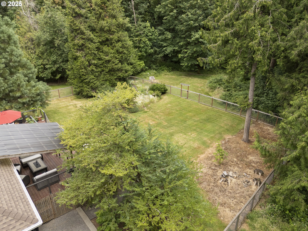
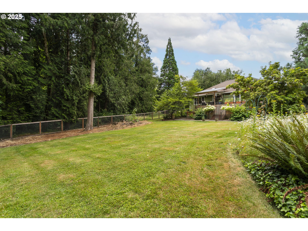
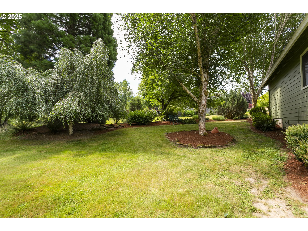
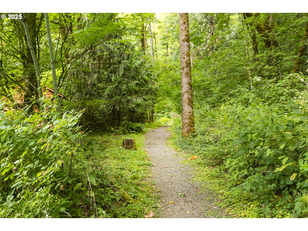
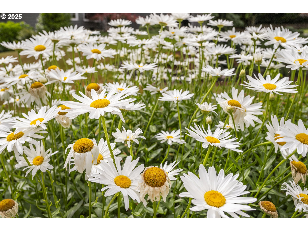

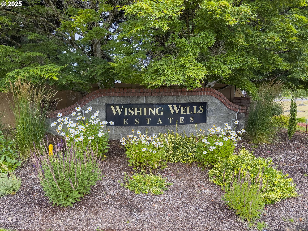
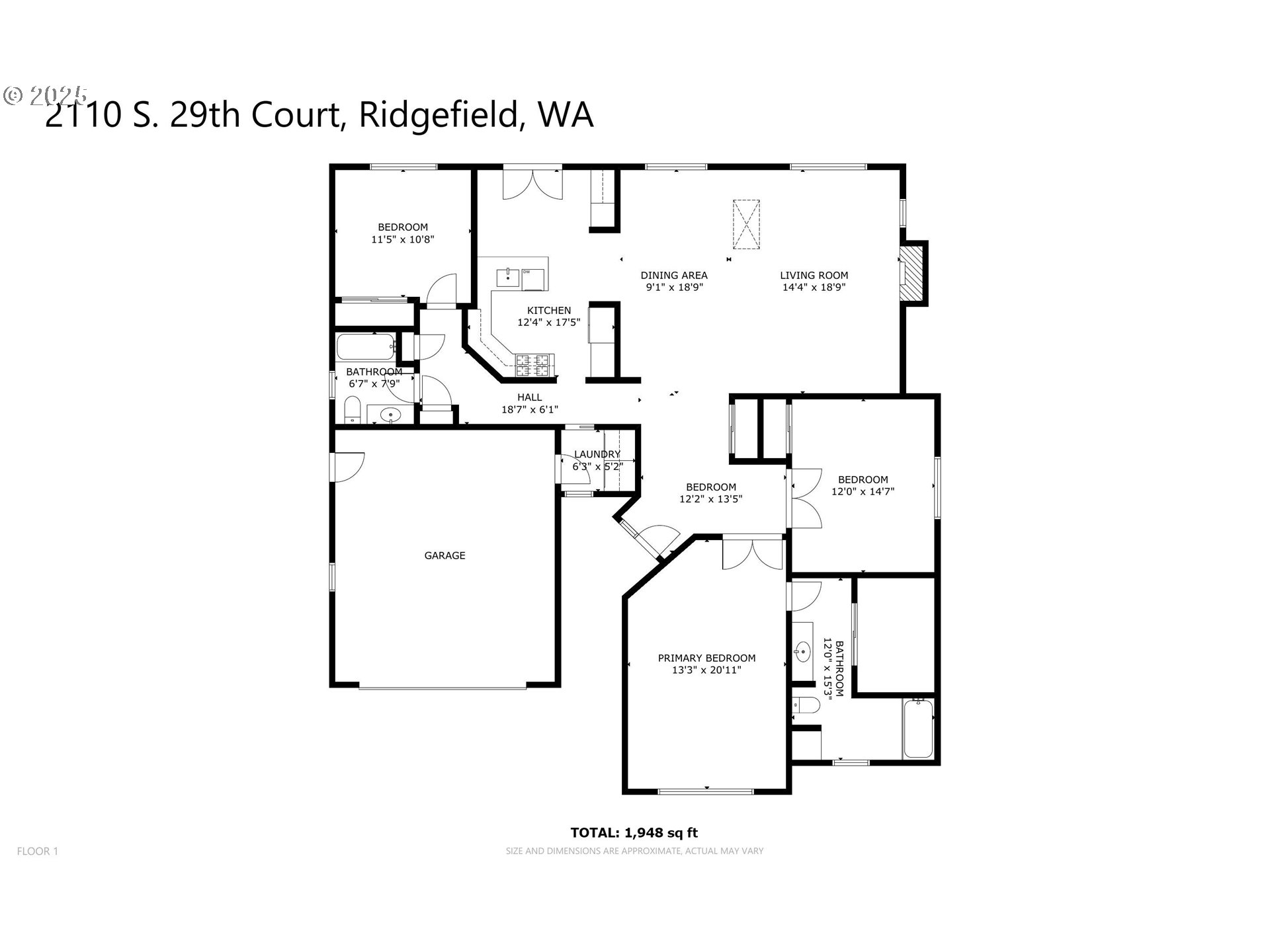
3 Beds
2 Baths
1,948 SqFt
Active
A rare find in Wishing Wells Estates, this peaceful one-level home offers a coveted combination of privacy, greenbelt views, and cul-de-sac living. Inside, you’ll find a well-maintained 3-bedroom, 2-bath layout centered around a spacious great room with vaulted ceilings, a cozy gas fireplace, a skylight, and large windows that frame the private backyard and the tranquil greenbelt beyond. The kitchen offers practical updates including granite countertops, an eating bar, and pull-out cabinet organizers, with French doors that open to the back deck that spans nearly the full length of the home — ideal for casual dining and entertaining. The primary suite includes vaulted ceilings, oversized windows, a walk-in closet, and a private en suite bath, creating a comfortable retreat at the end of the day. Outside, discover a beautifully designed, generously sized, two-tier deck. The upper 40'×12' deck features a stylish pergola with a smoky waffle cover for protection from sun and rain, and is enclosed with modern railing that preserves your view of the backyard and adjacent green space. The lower 40'×6' deck includes built-in planters and benches, perfect for gardening or quiet relaxation. Below the main deck is a fully covered storage and work area with plywood floors, a built-in workbench, and motion-sensor flood lights. The backyard is thoughtfully landscaped with river rock beds, gravel paths, and easy-access steps with a railing. A drip irrigation system is installed and the west side of the yard is plumbed for future landscaping. Additional updates include a newer water line to the home, fresh exterior paint, a LeafFilter gutter system, and regular care by a professional arborist. Enjoy single-level comfort, and a serene setting — schedule your private showing today.
Property Details | ||
|---|---|---|
| Price | $750,000 | |
| Bedrooms | 3 | |
| Full Baths | 2 | |
| Total Baths | 2 | |
| Property Style | Stories1,Ranch | |
| Acres | 0.68 | |
| Stories | 1 | |
| Features | CeilingFan,GarageDoorOpener,LaminateFlooring,Laundry,Skylight,VaultedCeiling,VinylFloor,WalltoWallCarpet | |
| Exterior Features | CoveredDeck,Deck,Fenced,Yard | |
| Year Built | 1992 | |
| Fireplaces | 1 | |
| Subdivision | Wishing Wells Estates | |
| Roof | Composition | |
| Heating | ForcedAir | |
| Accessibility | GarageonMain,MinimalSteps,OneLevel,UtilityRoomOnMain | |
| Lot Description | Cul_de_sac,GreenBelt | |
| Parking Spaces | 2 | |
| Garage spaces | 2 | |
| Association Fee | 530 | |
| Association Amenities | Commons | |
Geographic Data | ||
| Directions | GPS friendly | |
| County | Clark | |
| Latitude | 45.800698 | |
| Longitude | -122.718127 | |
| Market Area | _50 | |
Address Information | ||
| Address | 2110 S 29TH CT | |
| Postal Code | 98642 | |
| City | Ridgefield | |
| State | WA | |
| Country | United States | |
Listing Information | ||
| Listing Office | Call It Closed International Realty | |
| Listing Agent | Lynnette Russell | |
| Terms | Cash,Conventional,FHA,VALoan | |
| Virtual Tour URL | https://my.matterport.com/show/?m=NEcku1jad6H | |
School Information | ||
| Elementary School | Union Ridge | |
| Middle School | View Ridge | |
| High School | Ridgefield | |
MLS® Information | ||
| Days on market | 1 | |
| MLS® Status | Active | |
| Listing Date | Jul 15, 2025 | |
| Listing Last Modified | Jul 16, 2025 | |
| Tax ID | 215882028 | |
| Tax Year | 2024 | |
| Tax Annual Amount | 5290 | |
| MLS® Area | _50 | |
| MLS® # | 155950777 | |
Map View
Contact us about this listing
This information is believed to be accurate, but without any warranty.

