View on map Contact us about this listing
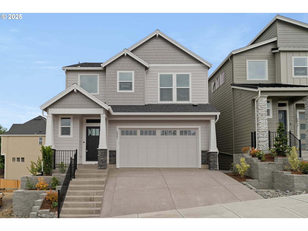
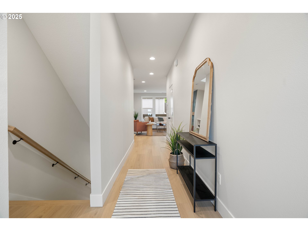
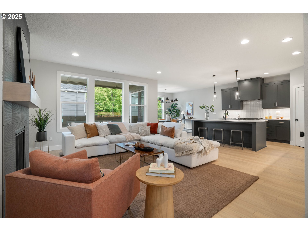
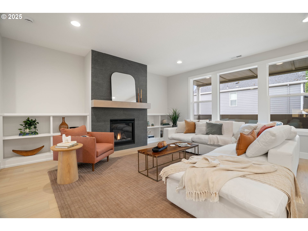
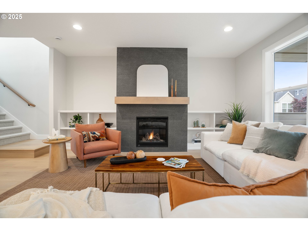
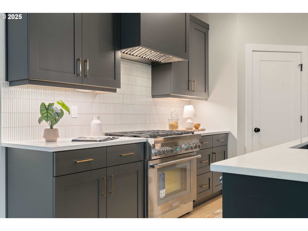
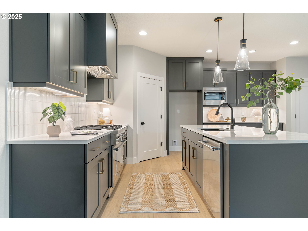
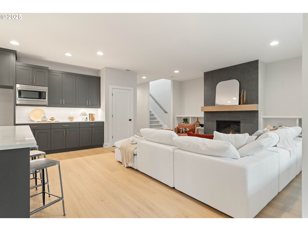
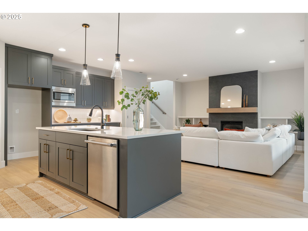
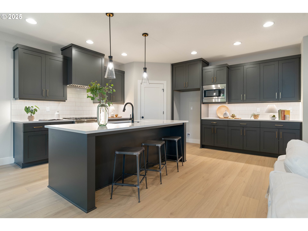
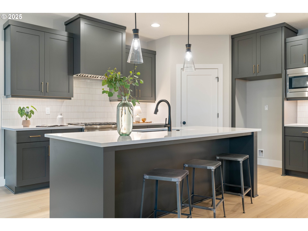
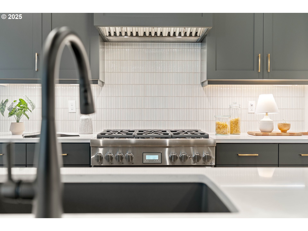
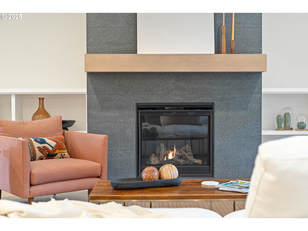
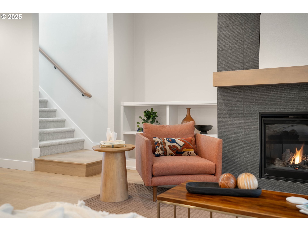
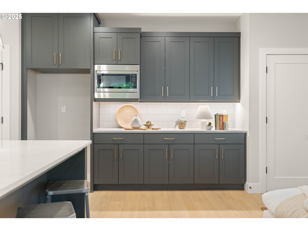
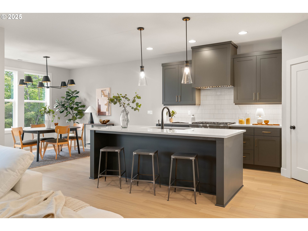
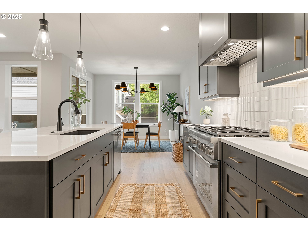
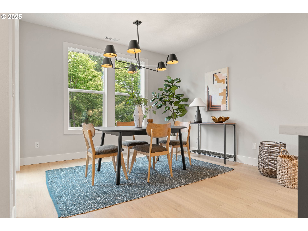
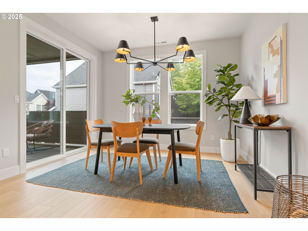
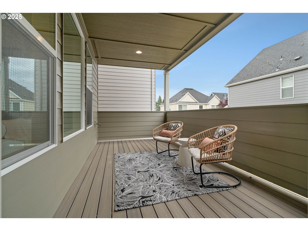
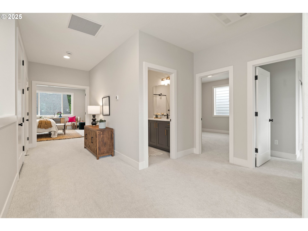
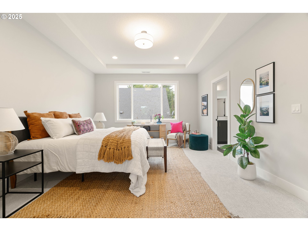
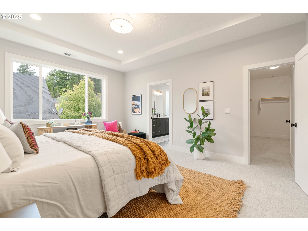
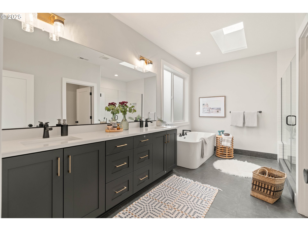
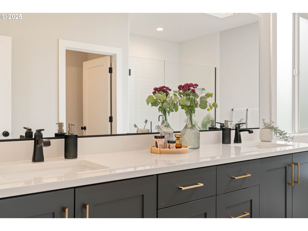
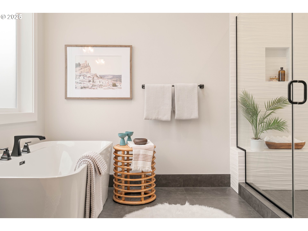
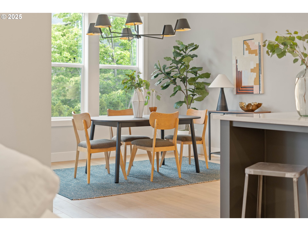
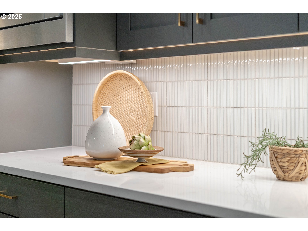
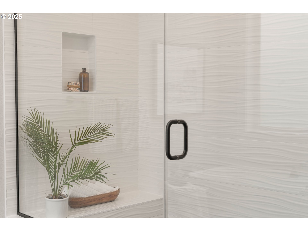
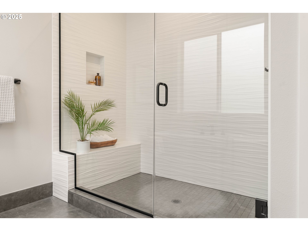
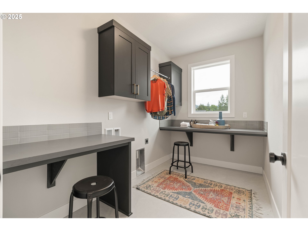
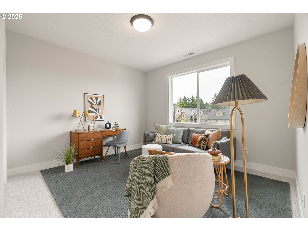
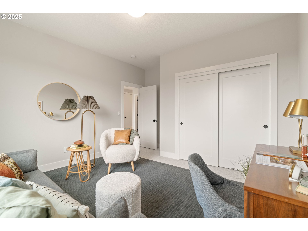
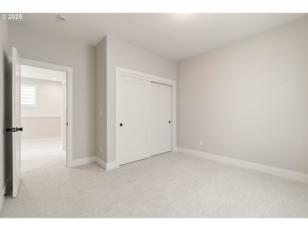
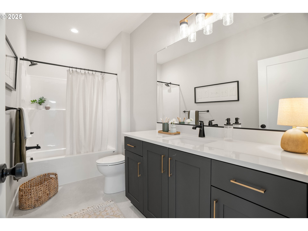
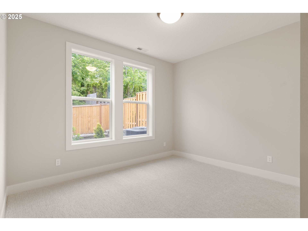
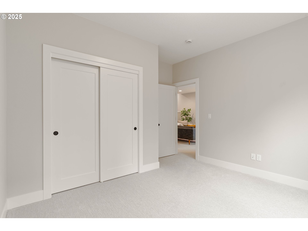
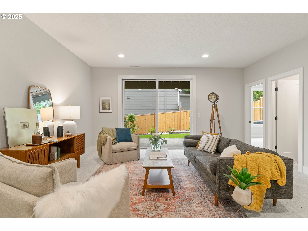
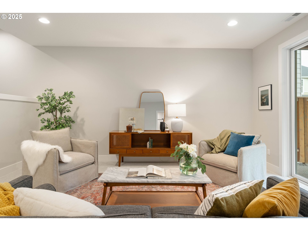
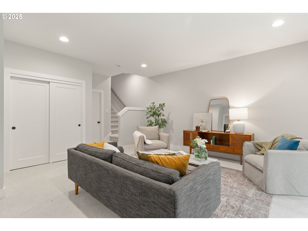
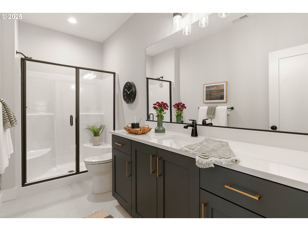
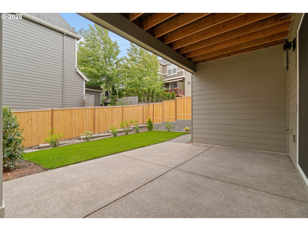
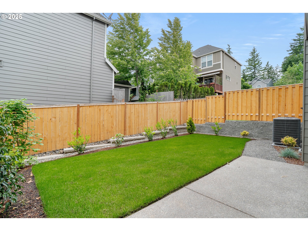
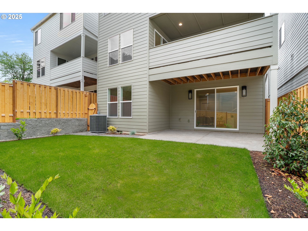
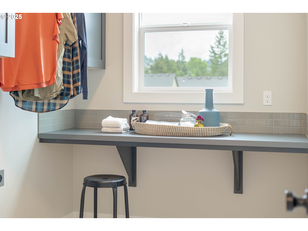
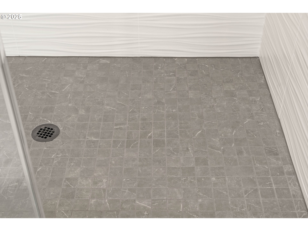
5 Beds
4 Baths
3,085 SqFt
Active
Contemporary craft meets timeless details perched atop Bonny Slope. This luxury home features a dreamy layout and spacious great room with tall ceilings, abundant windows, natural light, stunning floor to ceiling tile fireplace and custom built-ins. Spread out and recharge in the secondary living space, roomy bedrooms and spa-like baths. X factors abound with Chef's kitchen, 36” gourmet range, covered deck, expansive primary suite, and thoughtful finishes throughout. Get the best of all worlds in this brand new construction home built with longtime trusted local builder Westwood Homes. Move into this stunning home today! Or, come and explore the mix of available floorplans and build sites. Westwood Homes’ unique model allows you to collaborate with the design team to choose your own finishes with the help of a pro, empowering you to bring your dream home to life. Generous incentives available! No HOA! Open house Friday, Saturday & Sunday 12-5pm (use address 11455 NW Daniel RD for driving directions)
Property Details | ||
|---|---|---|
| Price | $975,000 | |
| Bedrooms | 5 | |
| Full Baths | 3 | |
| Half Baths | 1 | |
| Total Baths | 4 | |
| Property Style | Craftsman | |
| Acres | 0.08 | |
| Stories | 3 | |
| Features | Floor3rd,GarageDoorOpener,HeatedTileFloor,HighCeilings,HighSpeedInternet,LaminateFlooring,Laundry,Quartz,TileFloor,VinylFloor,WalltoWallCarpet | |
| Exterior Features | CoveredPatio,Deck,Fenced,GasHookup,Patio,Porch,PublicRoad,Sprinkler,Yard | |
| Year Built | 2025 | |
| Fireplaces | 1 | |
| Roof | Composition | |
| Heating | ForcedAir95Plus | |
| Foundation | ConcretePerimeter | |
| Accessibility | GarageonMain,NaturalLighting,Parking | |
| Lot Description | PublicRoad,Trees | |
| Parking Description | Driveway,EVReady | |
| Parking Spaces | 2 | |
| Garage spaces | 2 | |
Geographic Data | ||
| Directions | McDaniel Rd, NW 113th, NW Elise, NW 114th Ter | |
| County | Washington | |
| Latitude | 45.540621 | |
| Longitude | -122.794897 | |
| Market Area | _149 | |
Address Information | ||
| Address | 2901 NW 114TH TER | |
| Postal Code | 97229 | |
| City | Portland | |
| State | OR | |
| Country | United States | |
Listing Information | ||
| Listing Office | John L. Scott Portland Central | |
| Listing Agent | Paul Rastler | |
| Terms | Cash,Conventional,FHA,VALoan | |
| Virtual Tour URL | https://my.matterport.com/show/?m=44Axh7dT5hj | |
School Information | ||
| Elementary School | Bonny Slope | |
| Middle School | Tumwater | |
| High School | Sunset | |
MLS® Information | ||
| Days on market | 1 | |
| MLS® Status | Active | |
| Listing Date | Jul 15, 2025 | |
| Listing Last Modified | Jul 16, 2025 | |
| Tax ID | R2234044 | |
| Tax Year | 2024 | |
| Tax Annual Amount | 234 | |
| MLS® Area | _149 | |
| MLS® # | 214655028 | |
Map View
Contact us about this listing
This information is believed to be accurate, but without any warranty.

