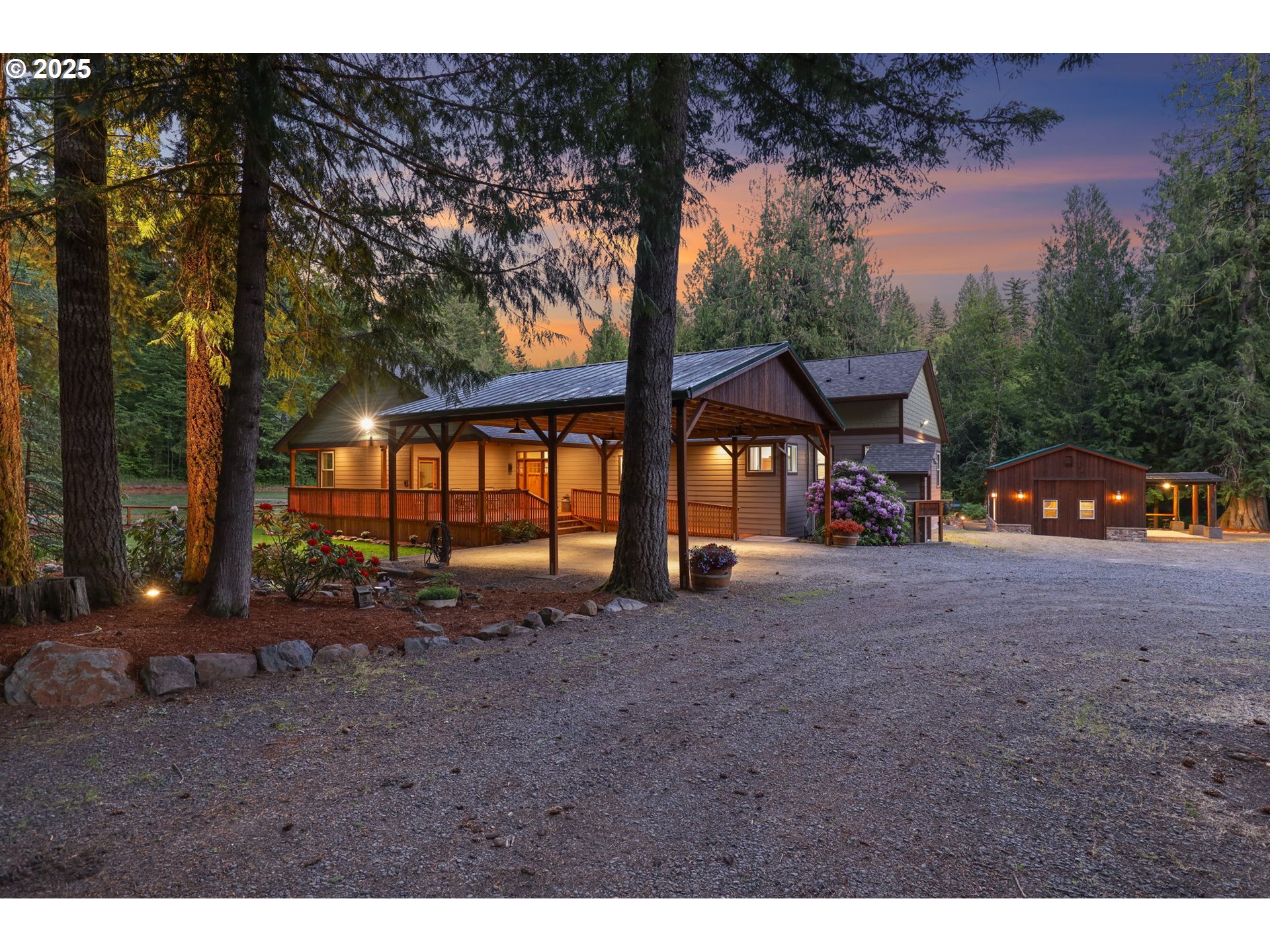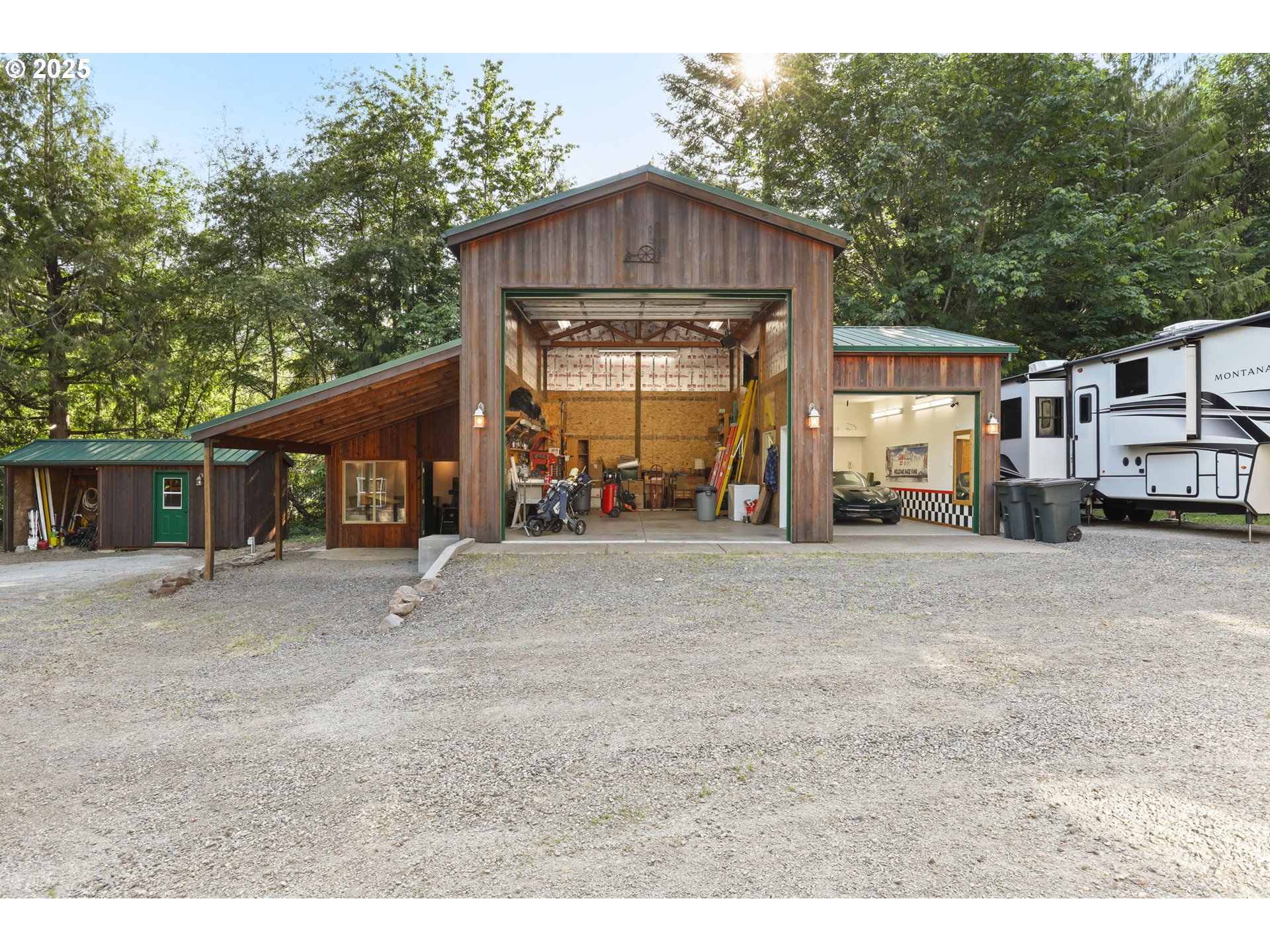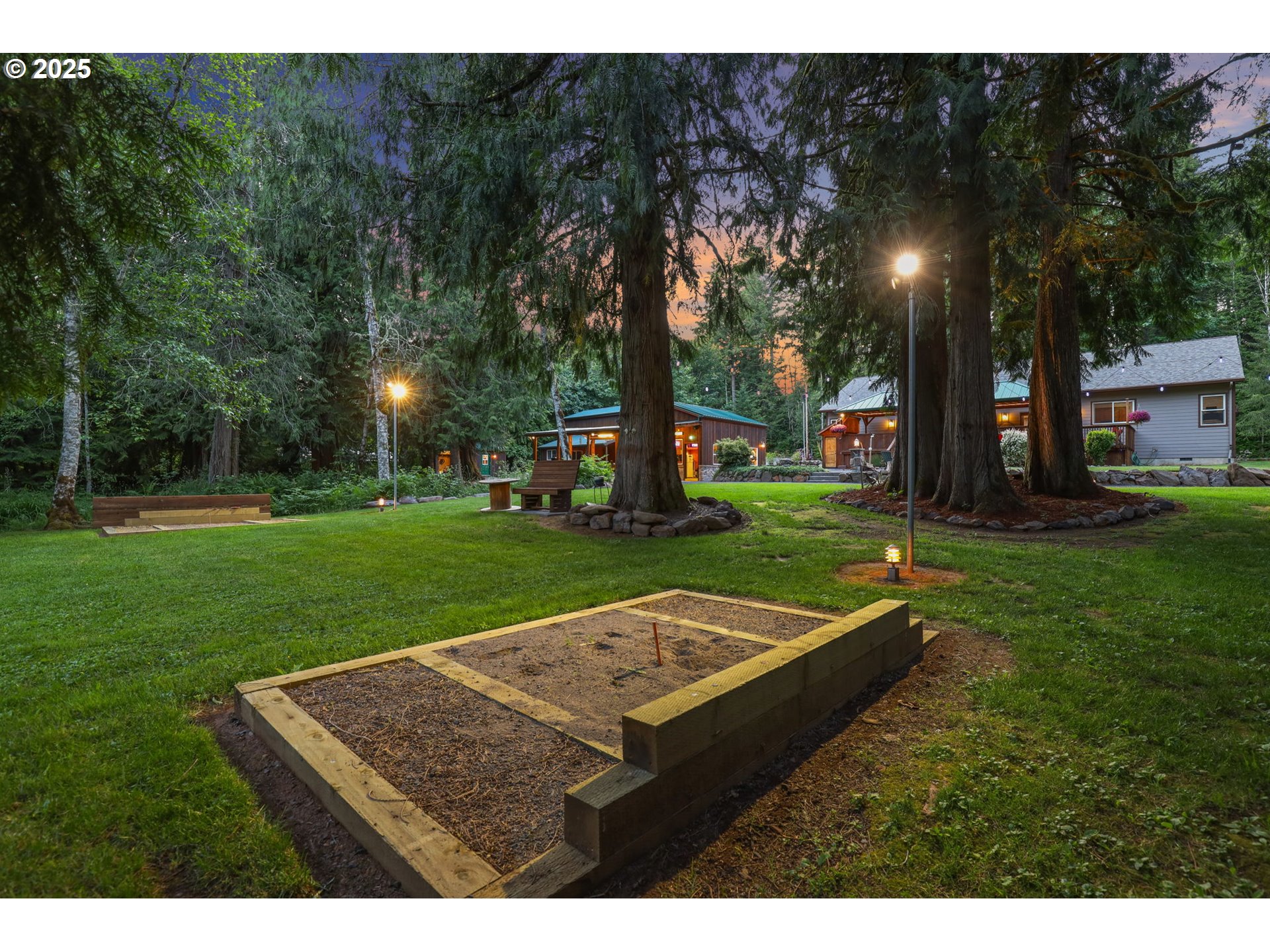View on map Contact us about this listing
















































3 Beds
3 Baths
3,051 SqFt
Active
A Truly Stunning Private Retreat! Experience the perfect blend of nature, luxury, and functionality in this custom-designed single-level home, offering over 3,000 square feet of expansive living space on 10+ private acres. Tailored for nature lovers, outdoor enthusiasts, and those who enjoy entertaining, this property is a serene slice of paradise. Inside, the vaulted ceilings and oversized rooms create an airy, inviting atmosphere. Enjoy wood-look tile flooring, solid core wood doors, and stylish barn doors that separate a cozy family room from the main great room. The entertainer’s kitchen is a showstopper with knotty alder cabinets, quartz countertops, a large island, and an impressive hidden walk-in pantry. Both bathrooms are luxuriously appointed with walk-in tiled showers, including one with a polished agate rock floor for a unique, natural touch. The living area centers around a stunning natural stone fireplace and is framed by large windows that capture the breathtaking views. Custom ceiling fans and thoughtful design details elevate the comfort throughout. Step outside to expansive covered decks with outdoor lighting, perfect for gatherings or quiet evenings under the stars. The peaceful setting features a spring-fed pond with a fountain and private dock, offering a picturesque escape. A second shop space is ideal for entertaining or hobbies, while the large main shop provides ample space for RVs, multiple vehicles, and toys. It includes RV hookups, an attached art studio, and abundant storage—offering limitless possibilities. Surrounded by scenic beauty and wildlife, this one-of-a-kind home offers unmatched privacy, comfort, and lifestyle. Too many features to list—schedule your private showing today!
Property Details | ||
|---|---|---|
| Price | $1,895,000 | |
| Bedrooms | 3 | |
| Full Baths | 2 | |
| Half Baths | 1 | |
| Total Baths | 3 | |
| Property Style | Stories1,Ranch | |
| Acres | 10.27 | |
| Stories | 1 | |
| Features | CeilingFan,GarageDoorOpener,HeatedTileFloor,HighCeilings,HighSpeedInternet,Quartz,SoakingTub,SoundSystem,TileFloor,VaultedCeiling,WalltoWallCarpet,WasherDryer | |
| Exterior Features | CoveredDeck,Dock,FirePit,Outbuilding,Porch,RVHookup,RVParking,SecurityLights,ToolShed,WaterFeature,Workshop,Yard | |
| Year Built | 2021 | |
| Fireplaces | 1 | |
| Roof | Composition,Metal | |
| Heating | ForcedAir90 | |
| Foundation | ConcretePerimeter | |
| Accessibility | AccessibleApproachwithRamp,AccessibleEntrance,AccessibleFullBath,AccessibleHallway,MinimalSteps,OneLevel | |
| Lot Description | Level,Pond,Private,Trees | |
| Parking Description | Driveway,RVAccessParking | |
| Parking Spaces | 4 | |
| Garage spaces | 4 | |
Geographic Data | ||
| Directions | Hwy 224 to Falls Creek Rd to Left on Divers Rd to Tumala Mt. Rd | |
| County | Clackamas | |
| Latitude | 45.262245 | |
| Longitude | -122.262598 | |
| Market Area | _145 | |
Address Information | ||
| Address | 39100 SE TUMALA MOUNTAIN RD | |
| Postal Code | 97023 | |
| City | Estacada | |
| State | OR | |
| Country | United States | |
Listing Information | ||
| Listing Office | RE/MAX Advantage Group | |
| Listing Agent | Bill Bailey | |
| Terms | Cash,Conventional | |
| Virtual Tour URL | https://listings.repixs.media/sites/gejlzxw/unbranded | |
School Information | ||
| Elementary School | River Mill | |
| Middle School | Estacada | |
| High School | Estacada | |
MLS® Information | ||
| MLS® Status | Active | |
| Listing Date | Jun 7, 2025 | |
| Listing Last Modified | Jul 16, 2025 | |
| Tax ID | 00955853 | |
| Tax Year | 2024 | |
| Tax Annual Amount | 5085 | |
| MLS® Area | _145 | |
| MLS® # | 151308471 | |
Map View
Contact us about this listing
This information is believed to be accurate, but without any warranty.

