View on map Contact us about this listing

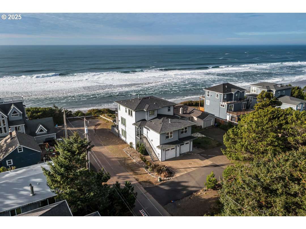
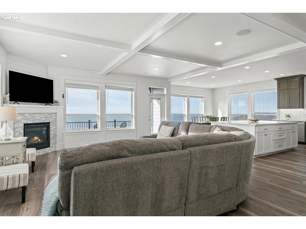
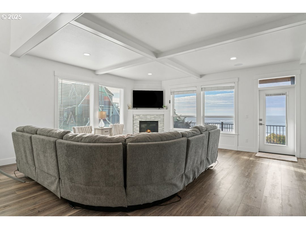
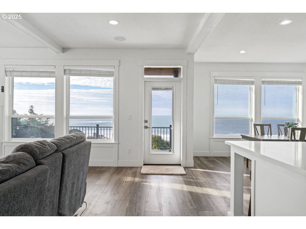
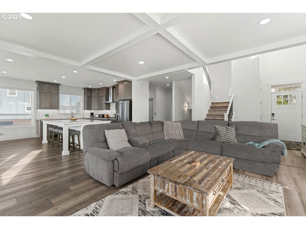
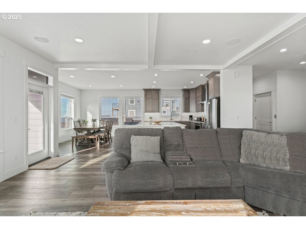
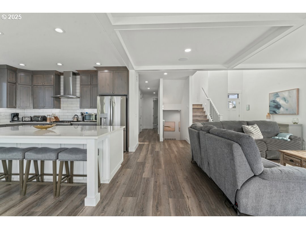
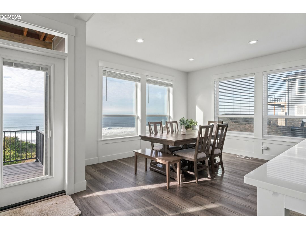
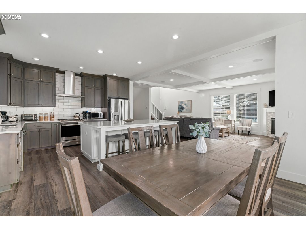
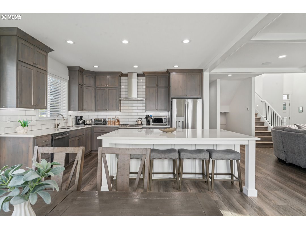
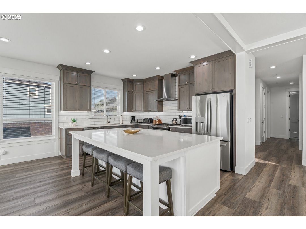
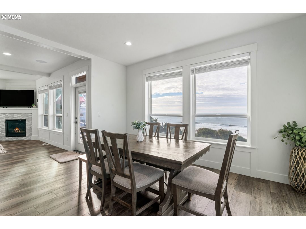
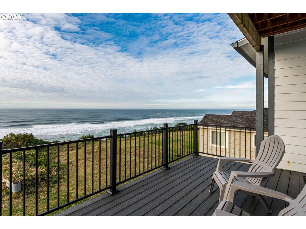
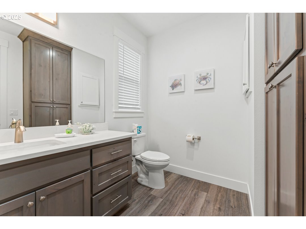
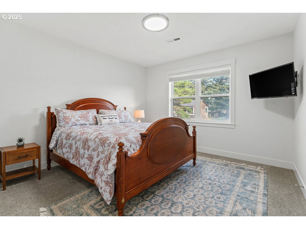
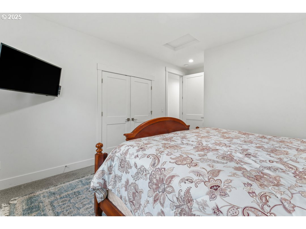
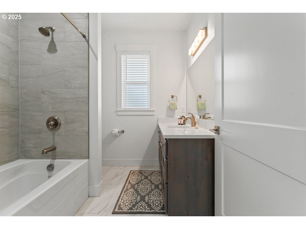
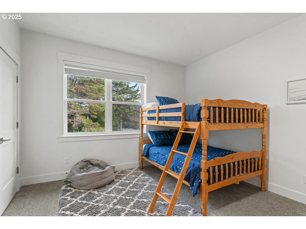
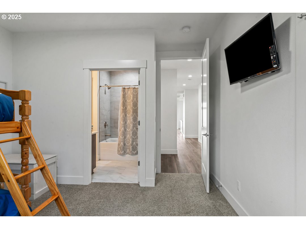
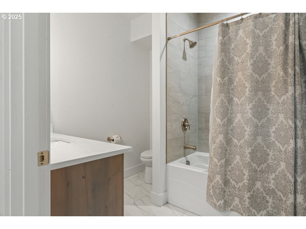
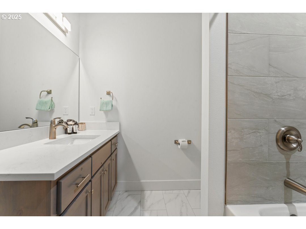
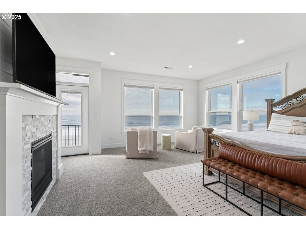
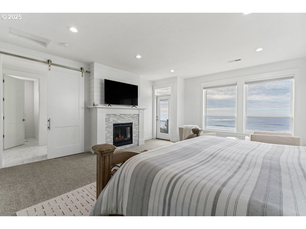
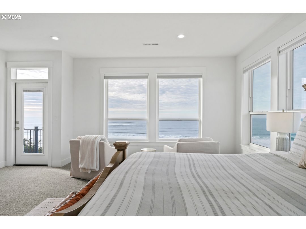
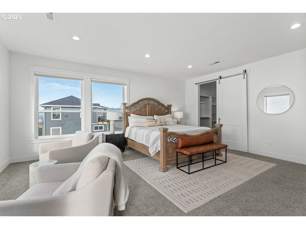
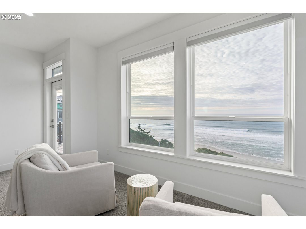
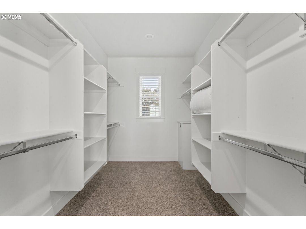
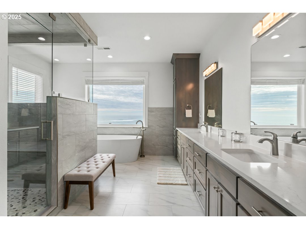
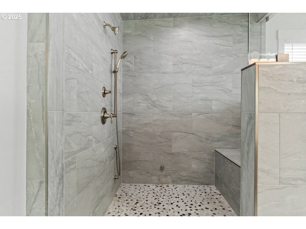
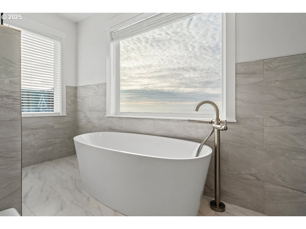
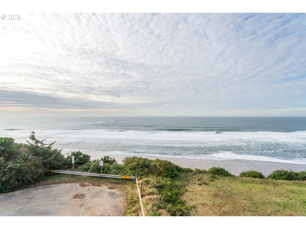
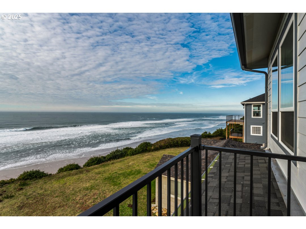
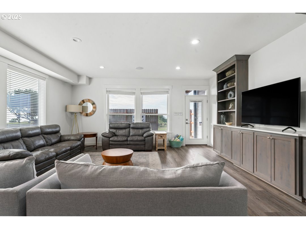
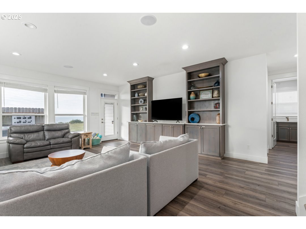
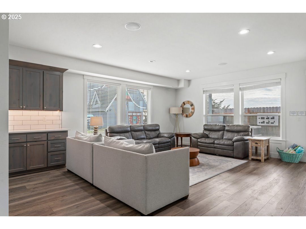
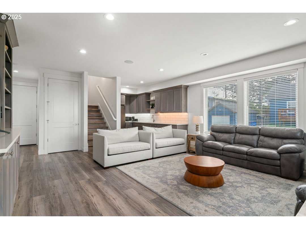
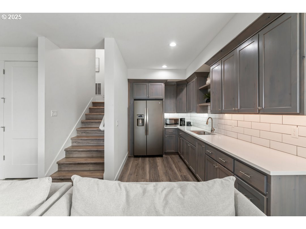
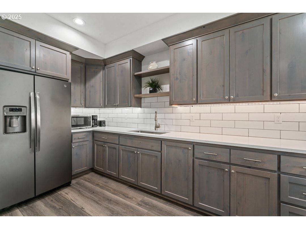
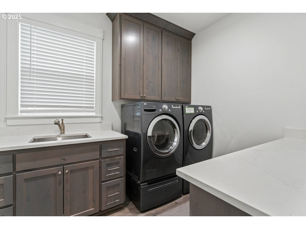
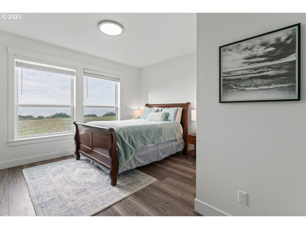
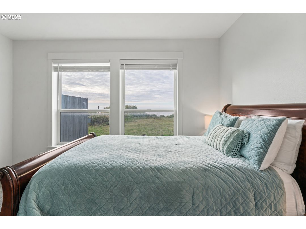
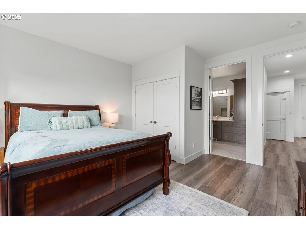
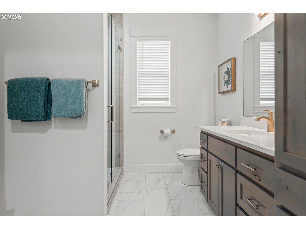
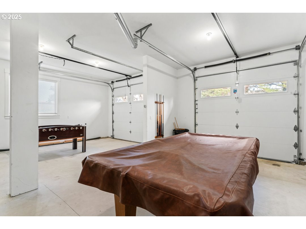
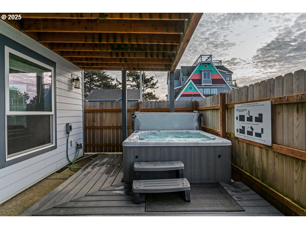
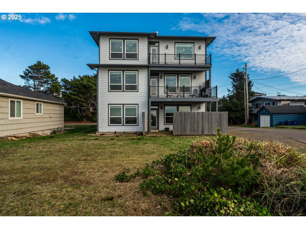
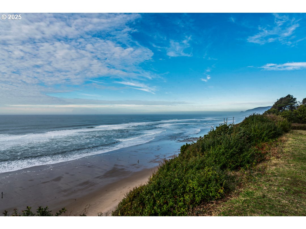
4 Beds
5 Baths
3,938 SqFt
Active
Stunning Oceanfront Craftsman in Lincoln CityExperience luxury coastal living in this exceptional 4-bedroom, 4.5-bathroom oceanfront home with panoramic Pacific Ocean views from nearly every room. Built in 2021, this 3-level, 3,938 sq ft custom home blends modern comfort with timeless design.The upper-level primary suite is a true retreat featuring a private balcony, gas fireplace, spa-style bath, roll-in shower, sauna, and walk-in closet. Two additional en suite bedrooms on the main level and one on the lower level offer privacy for guests or multi-generational living.The main level showcases a spacious great room with a cozy gas fireplace, high ceilings, and a wall of windows opening to a view deck. The gourmet kitchen is equipped with quartz countertops, stainless steel appliances, a gas range, island with eat bar, and open dining area with seamless flow to the living space.The lower level hosts a family room with kitchenette and full bath, ideal for guests or entertaining. Accessibility features include elevator, roll-in shower, wide hallways, main-level bedroom and bath, and accessible entrance and garage.Enjoy the outdoors with multiple decks, a covered patio, free-standing hot tub, and a landscaped yard perched on a level bluff above the beach. Attached 2-car garage with driveway parking.Located just off Hwy 101 near restaurants, shops, and beach access. No HOA. Public water/sewer.Don't miss this rare opportunity to own a luxury oceanfront home in one of the Oregon Coast's most desirable communities.
Property Details | ||
|---|---|---|
| Price | $1,800,000 | |
| Bedrooms | 4 | |
| Full Baths | 4 | |
| Half Baths | 1 | |
| Total Baths | 5 | |
| Property Style | Contemporary | |
| Acres | 0.15 | |
| Stories | 3 | |
| Features | Floor3rd,CeilingFan,Elevator,Furnished,GarageDoorOpener,Laundry | |
| Exterior Features | BuiltinBarbecue,CoveredDeck,Deck,FreeStandingHotTub,GasHookup,GuestQuarters,Patio,Porch,PublicRoad,Yard | |
| Year Built | 2021 | |
| Fireplaces | 2 | |
| Roof | Composition | |
| Heating | ForcedAir,GasStove | |
| Foundation | ConcretePerimeter | |
| Accessibility | AccessibleApproachwithRamp,AccessibleDoors,AccessibleElevatorInstalled,AccessibleEntrance,AccessibleHallway,MainFloorBedroomBath,RollinShower,WalkinShower | |
| Lot Description | Level,OceanBeachOneQuarterMileOrLess,PublicRoad | |
| Parking Description | Driveway | |
| Parking Spaces | 2 | |
| Garage spaces | 2 | |
Geographic Data | ||
| Directions | 101 to Ebb St to 9th | |
| County | Lincoln | |
| Latitude | 44.9606 | |
| Longitude | -124.019254 | |
| Market Area | _200 | |
Address Information | ||
| Address | 813 SW 9TH ST | |
| Postal Code | 97367 | |
| City | LincolnCity | |
| State | OR | |
| Country | United States | |
Listing Information | ||
| Listing Office | eXp Realty, LLC | |
| Listing Agent | Debi Hauer | |
| Terms | Cash,Conventional,OwnerWillCarry | |
| Virtual Tour URL | https://www.youtube.com/watch?v=JOk02sPetEg | |
School Information | ||
| Elementary School | Taft | |
| Middle School | Newport | |
| High School | Taft | |
MLS® Information | ||
| Days on market | 74 | |
| MLS® Status | Active | |
| Listing Date | Jul 16, 2025 | |
| Listing Last Modified | Sep 28, 2025 | |
| Tax ID | R530339 | |
| Tax Year | 2024 | |
| Tax Annual Amount | 18142 | |
| MLS® Area | _200 | |
| MLS® # | 691437937 | |
Map View
Contact us about this listing
This information is believed to be accurate, but without any warranty.

