View on map Contact us about this listing

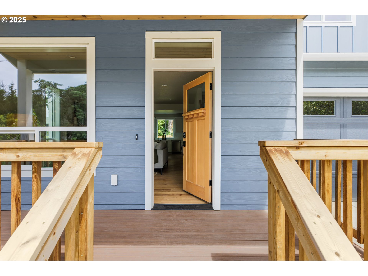
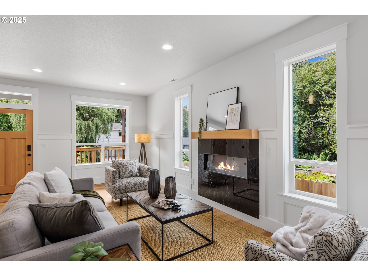
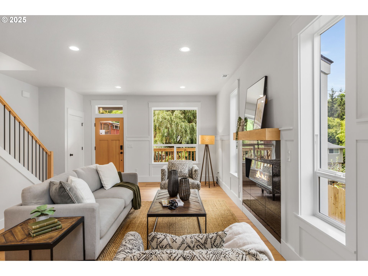
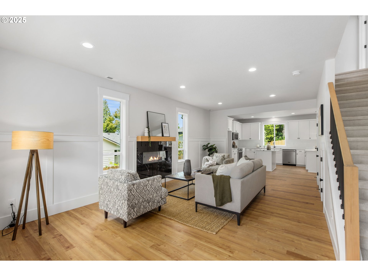
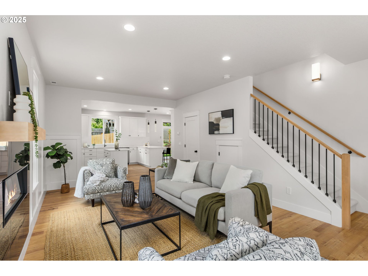
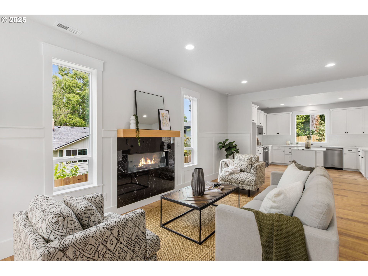
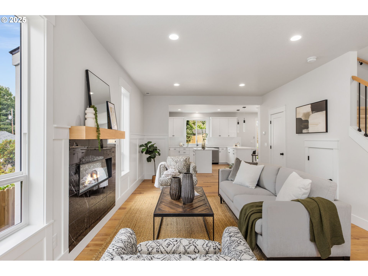
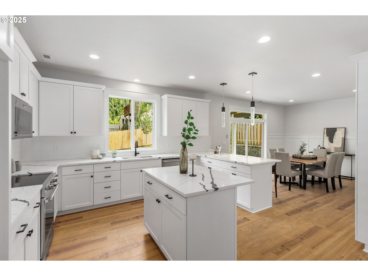
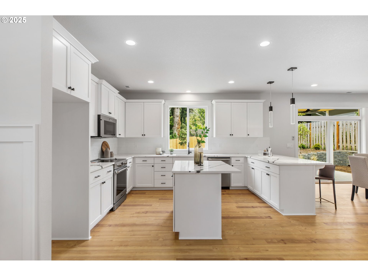
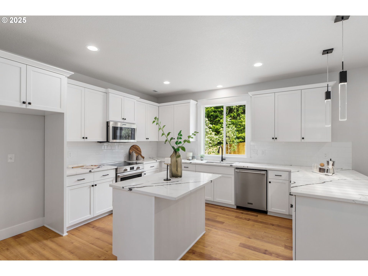
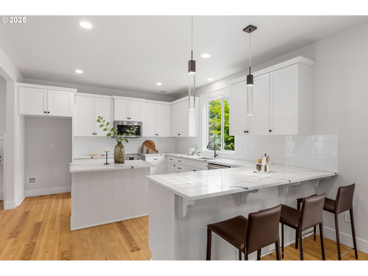
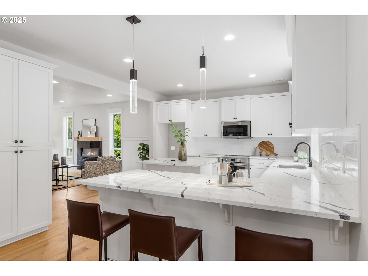
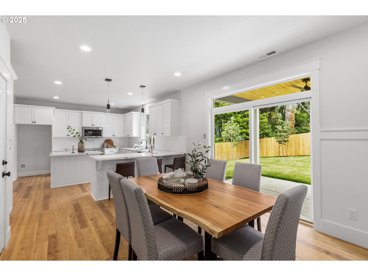
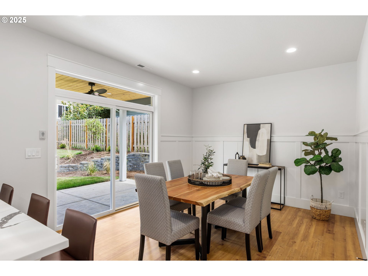
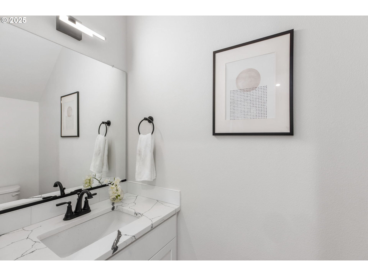
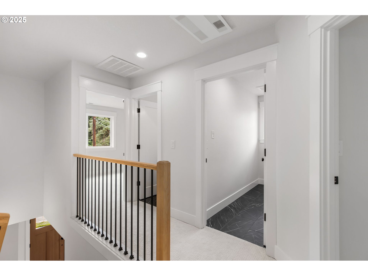
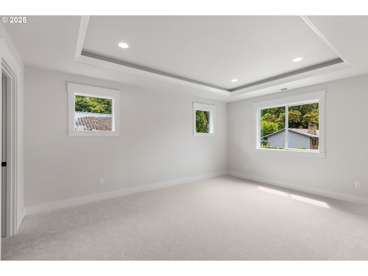
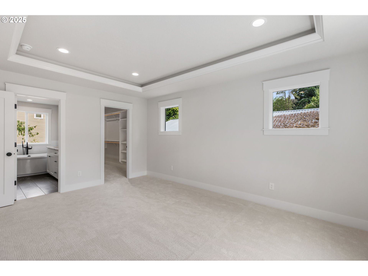
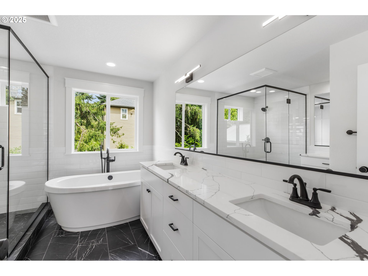
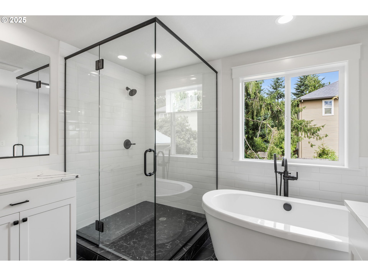
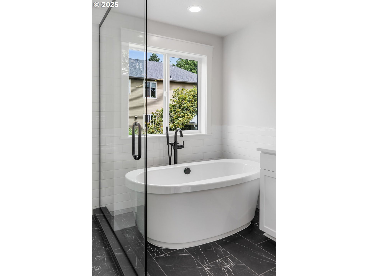
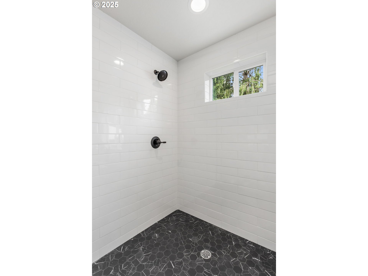
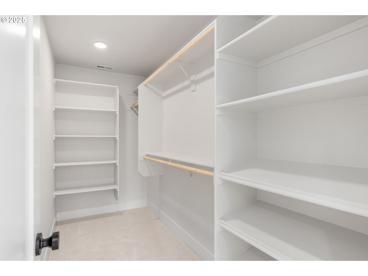
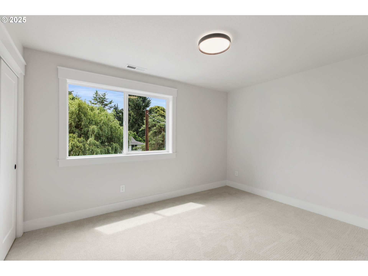
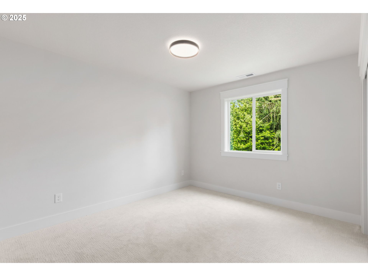
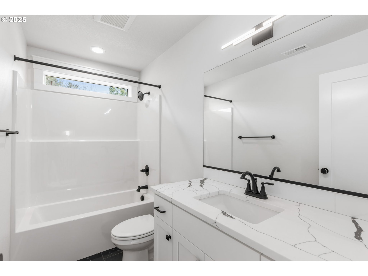
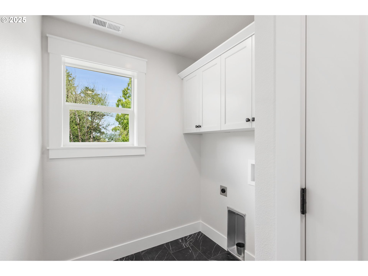
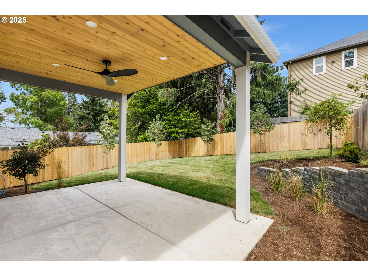
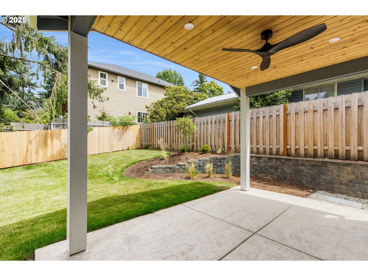
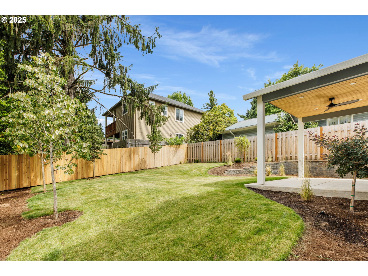
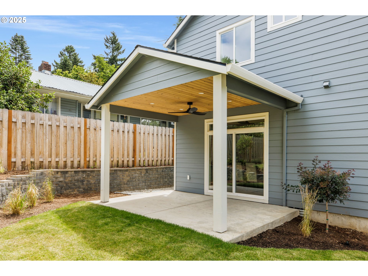
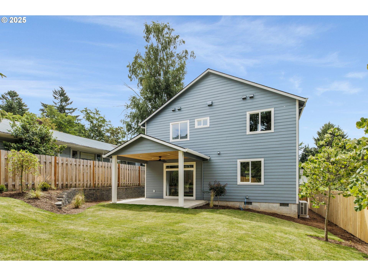
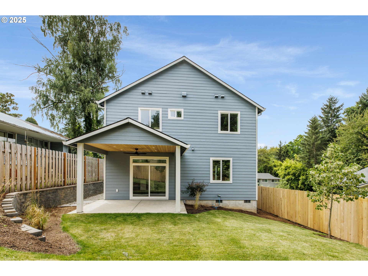
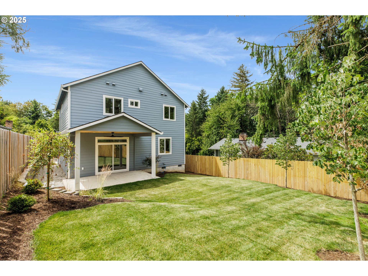



3 Beds
3 Baths
1,830 SqFt
Active
Gorgeous Woodstock new construction w/ luxury finishes, contemporary and open layout. The main level boasts high ceilings and custom millwork including beautifully designed built-in shelves, storage, and wainscoting. Expansive windows bathe the home in natural light, with views of greenery and open sky. The fireplace anchors the living area, and a convenient half bathroom is perfect for entertaining guests or relaxed everyday living. The airy, bright kitchen features quartz countertops, an island with eating bar, top quality appliances, and extensive cabinet space including a convenient pantry. Upstairs, the luxurious primary suite features an inset ceiling, a sizable walk-in closet, and a spa-inspired bathroom with a walk-in shower, soaking tub, and dual sinks. Two more spacious bedrooms, a gorgeous hall bathroom, and a laundry room with storage round out the upper floor. The beautifully landscaped backyard includes a covered patio for year-round outdoor enjoyment. The oversized attached garage is ideal for rainy Portland days, and there is plenty of parking on the quiet, wide street. Just outside your door, explore the charm of Woodstock, known for its community vibe, pet-friendly park, great local eateries, and cozy spots to grab a drink. You’re mere blocks to the Woodstock, SE Division St, and the Hawthorne District. Enjoy easy access to Trader Joes, New two Seasons Markets, and the beautiful open space of Woodstock Park. This home offers the ideal blend of traditional elegance, modern convenience, and a location that puts all you love about Portland right at your door.
Property Details | ||
|---|---|---|
| Price | $879,900 | |
| Bedrooms | 3 | |
| Full Baths | 2 | |
| Half Baths | 1 | |
| Total Baths | 3 | |
| Property Style | Stories2,Craftsman | |
| Acres | 0.1 | |
| Stories | 2 | |
| Features | CeilingFan,GarageDoorOpener,HighCeilings,Laundry,Quartz,WalltoWallCarpet | |
| Exterior Features | CoveredPatio,Fenced,Porch,Yard | |
| Year Built | 2025 | |
| Fireplaces | 1 | |
| Roof | Composition | |
| Heating | ForcedAir95Plus | |
| Foundation | ConcretePerimeter | |
| Lot Description | Level | |
| Parking Spaces | 1 | |
| Garage spaces | 1 | |
Geographic Data | ||
| Directions | 39th & Insley | |
| County | Multnomah | |
| Latitude | 45.483708 | |
| Longitude | -122.62306 | |
| Market Area | _143 | |
Address Information | ||
| Address | 3911 SE INSLEY ST | |
| Postal Code | 97202 | |
| City | Portland | |
| State | OR | |
| Country | United States | |
Listing Information | ||
| Listing Office | MORE Realty | |
| Listing Agent | Ben Andrews | |
| Terms | Cash,Conventional | |
School Information | ||
| Elementary School | Grout | |
| Middle School | Hosford | |
| High School | Cleveland | |
MLS® Information | ||
| Days on market | 74 | |
| MLS® Status | Active | |
| Listing Date | Jul 16, 2025 | |
| Listing Last Modified | Sep 28, 2025 | |
| Tax ID | R714478 | |
| Tax Year | 2024 | |
| Tax Annual Amount | 3377 | |
| MLS® Area | _143 | |
| MLS® # | 363466257 | |
Map View
Contact us about this listing
This information is believed to be accurate, but without any warranty.

