View on map Contact us about this listing

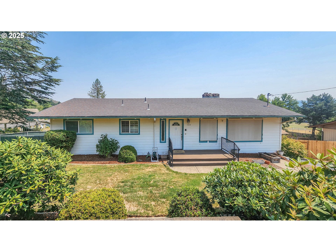
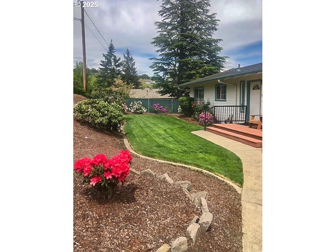
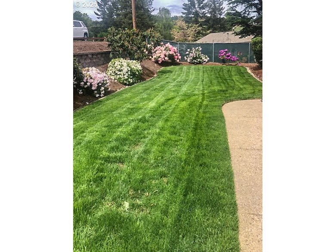
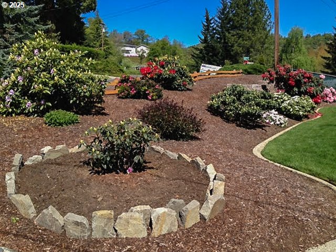
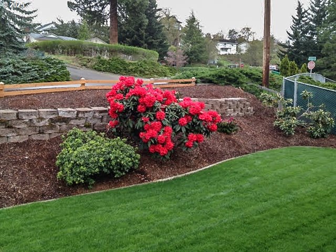
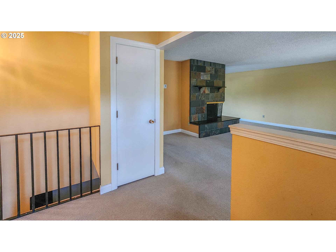
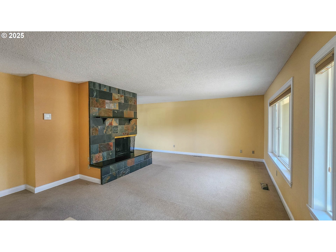
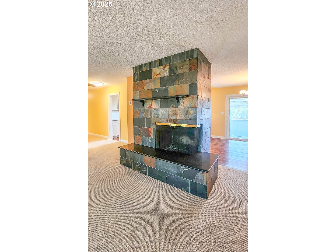
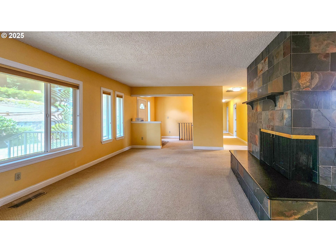
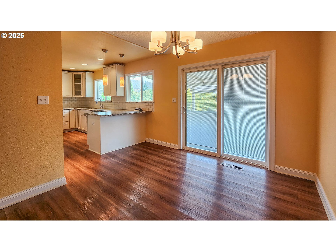
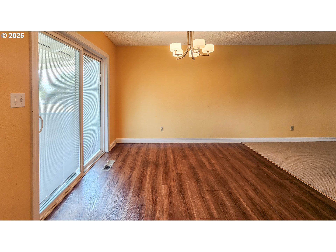
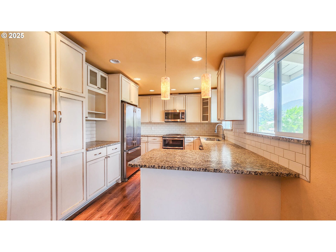
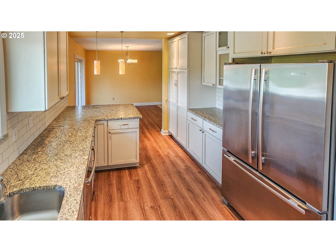
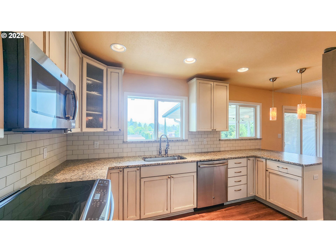
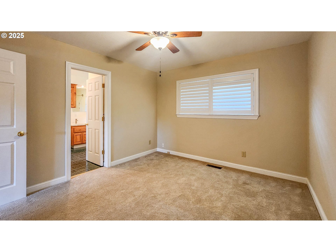
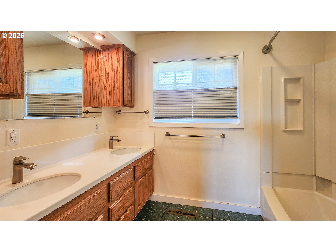
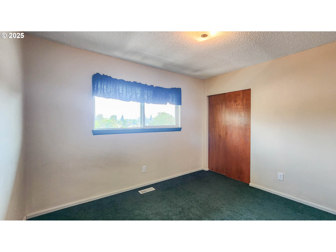
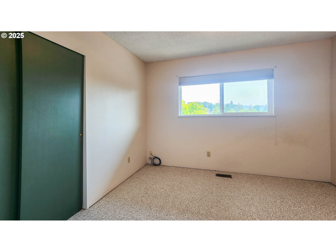
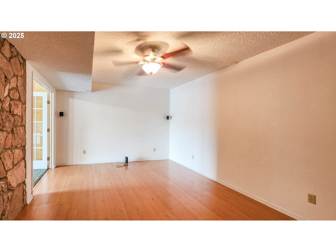
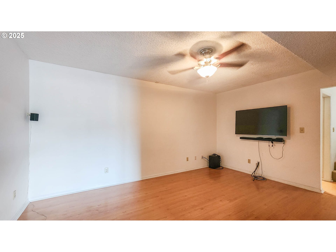
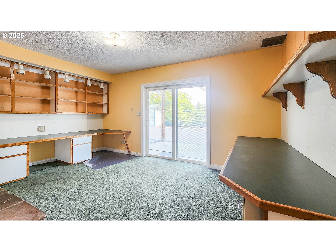
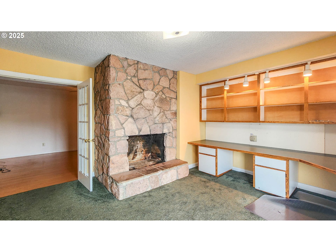
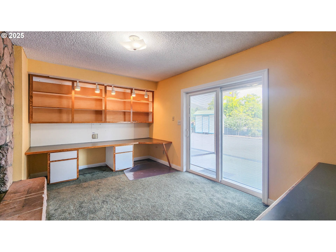
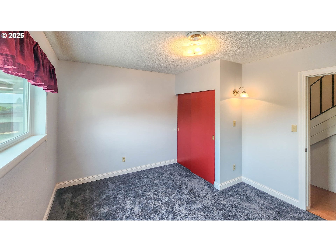
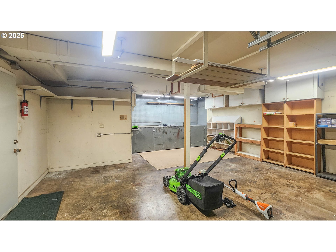
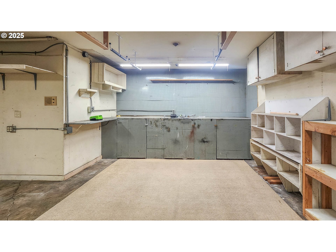
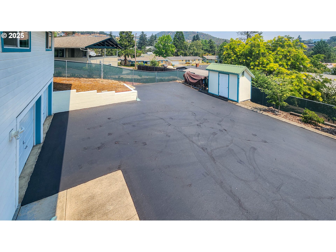
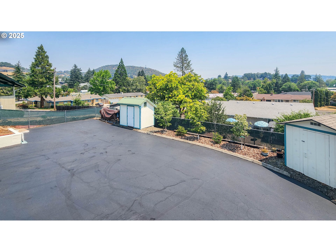
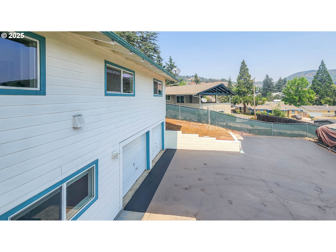
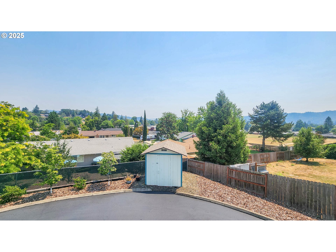
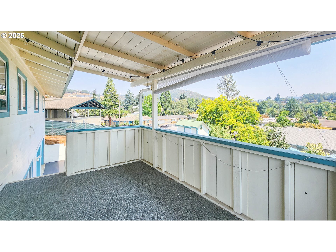
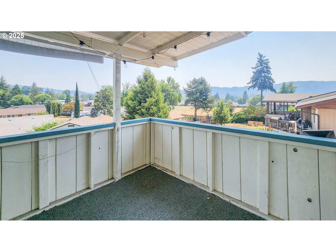
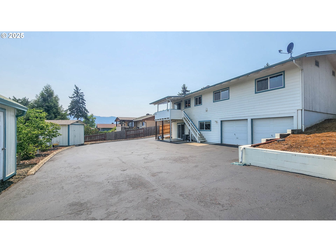
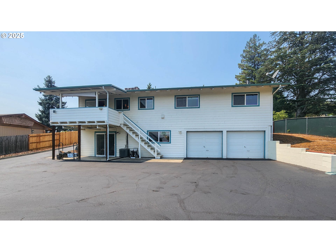
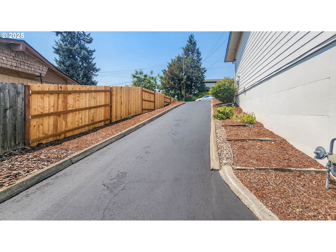
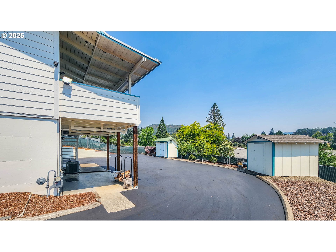
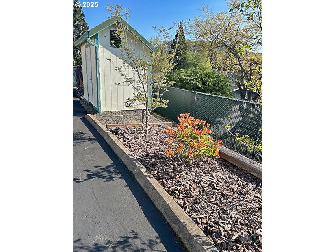
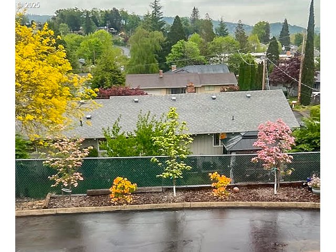
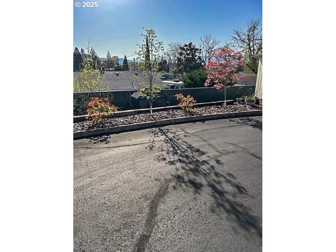
4 Beds
2 Baths
2,187 SqFt
Active
This property is located near two private schools and a public elementary school in the always popular Hucrest neighborhood minutes from shopping, restaurants and medical facilities! This nicely updated home features a Casa Bella redesigned kitchen with stainless appliances, spacious leathered granite countertops, subway tile backsplash, upgraded cabinetry with soft close drawers and pullouts and an eating bar. The dining room opens into the expansive living room with a slated tile wood burning fireplace. In addition, there are 3 good-sized bedrooms on the main level and a full bath with double sinks with dual access from the hall and the primary bedroom. Downstairs features a 4th bedroom, a versatile den/office with a fireplace and built-ins which could serve as a 5th bedroom if needed, a generous sized family room with wall mounted television and surround sound system, another full bath and a laundry room. In the garage, there is plenty of built-in shelving for storage, a workshop area with workbench and insulated garage doors for energy efficiency, This large .22 acre beautifully landscaped lot with an irrigation system in the front yard offers picturesque mountain and city views, plenty of paved parking with room for recreational vehicles and smart security lighting with cameras for peace of mind. This exceptional home is sure to please with its flexible floor plan and ample space with the functionality to accommodate multi-generational living or even a live-in caretaker or caregiver! This is a really nice home anyone would be proud to own!
Property Details | ||
|---|---|---|
| Price | $419,900 | |
| Bedrooms | 4 | |
| Full Baths | 2 | |
| Total Baths | 2 | |
| Property Style | Stories2,DaylightRanch | |
| Acres | 0.22 | |
| Stories | 2 | |
| Features | Granite,LaminateFlooring,Laundry,LuxuryVinylPlank,TileFloor,WalltoWallCarpet | |
| Exterior Features | CoveredDeck,CoveredPatio,Fenced,Outbuilding,Porch,PublicRoad,RVParking,Sprinkler,ToolShed,Workshop,Yard | |
| Year Built | 1964 | |
| Fireplaces | 2 | |
| Roof | Composition | |
| Heating | ForcedAir | |
| Foundation | Slab | |
| Lot Description | GentleSloping,Level,PublicRoad,Terraced | |
| Parking Description | Driveway,OffStreet | |
| Parking Spaces | 2 | |
| Garage spaces | 2 | |
Geographic Data | ||
| Directions | West on Garden Valley, left on Troost, left on Moore Ave, right on Lynwood | |
| County | Douglas | |
| Latitude | 43.231679 | |
| Longitude | -123.38408 | |
| Market Area | _252 | |
Address Information | ||
| Address | 1929 NW LYNWOOD ST | |
| Postal Code | 97471 | |
| City | Roseburg | |
| State | OR | |
| Country | United States | |
Listing Information | ||
| Listing Office | The Neil Company Real Estate | |
| Listing Agent | Sherri Brown | |
| Terms | Cash,Conventional,FHA,USDALoan,VALoan | |
| Virtual Tour URL | https://youtu.be/1FjJFrn2KwI | |
School Information | ||
| Elementary School | Hucrest | |
| Middle School | Joseph Lane | |
| High School | Roseburg | |
MLS® Information | ||
| Days on market | 76 | |
| MLS® Status | Active | |
| Listing Date | Jul 16, 2025 | |
| Listing Last Modified | Sep 30, 2025 | |
| Tax ID | R49080 | |
| Tax Year | 2024 | |
| Tax Annual Amount | 3295 | |
| MLS® Area | _252 | |
| MLS® # | 309415619 | |
Map View
Contact us about this listing
This information is believed to be accurate, but without any warranty.

