View on map Contact us about this listing

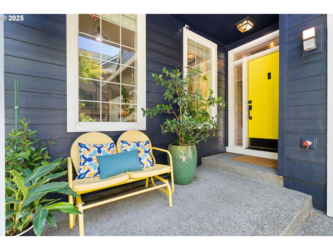
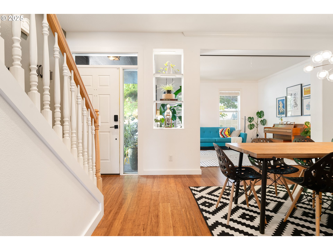
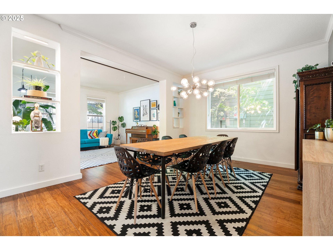
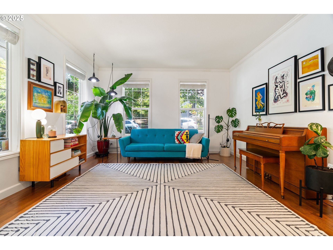
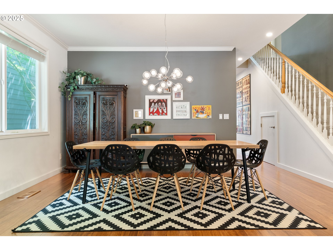
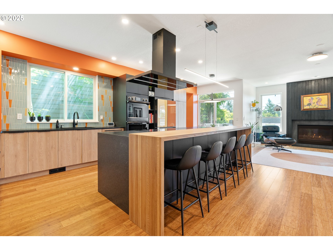
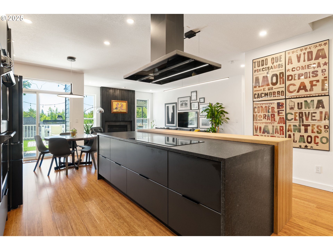
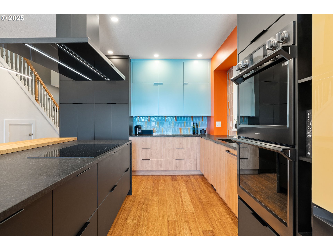
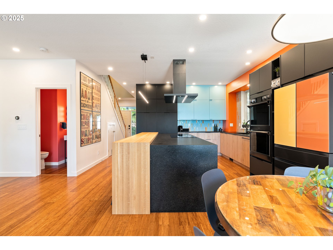
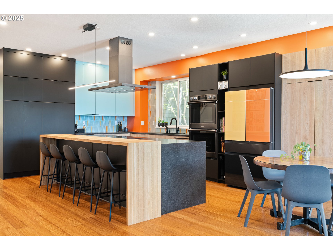
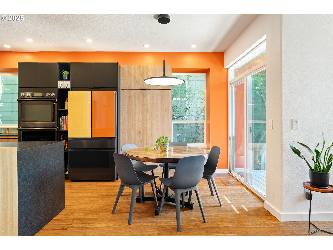
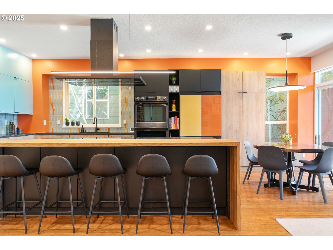
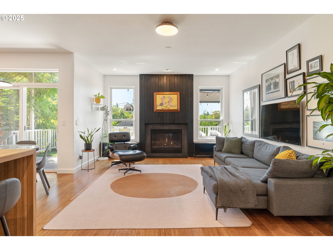
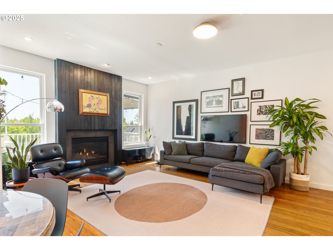
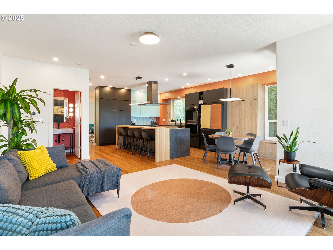
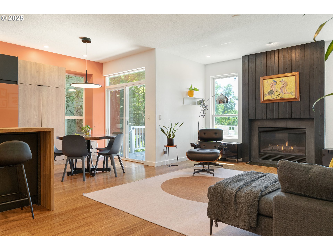
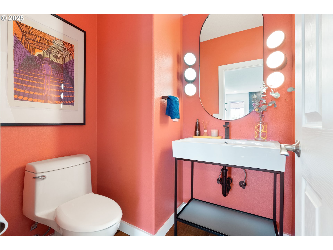
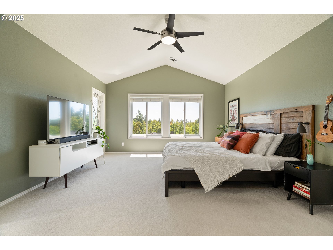
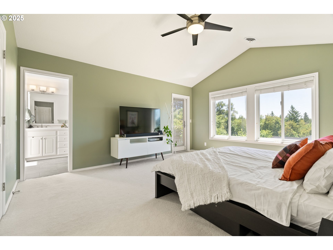
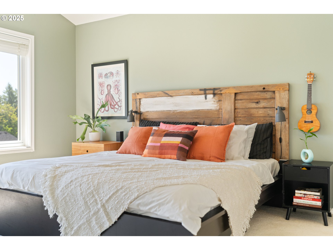
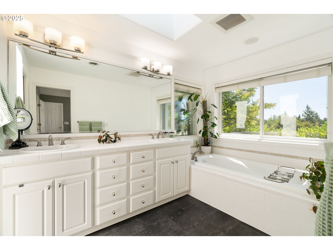
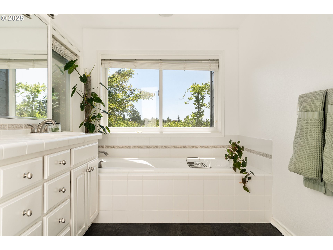
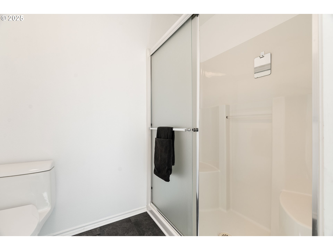
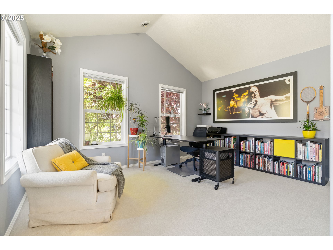
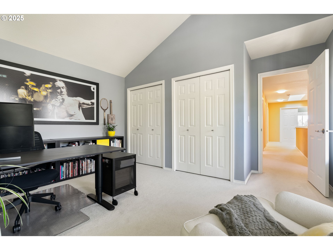
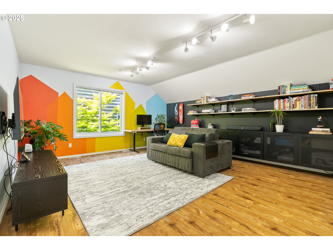
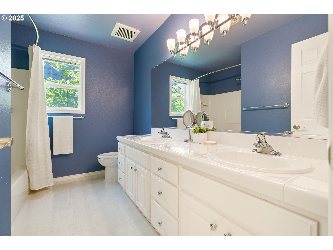
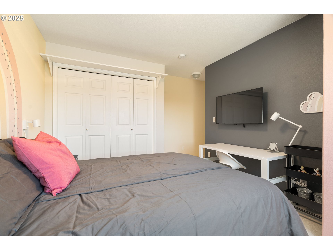
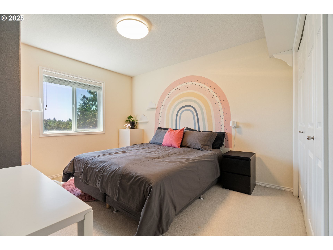
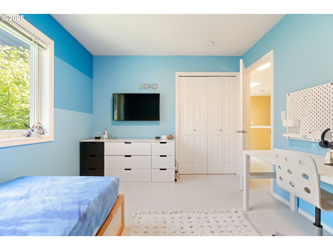
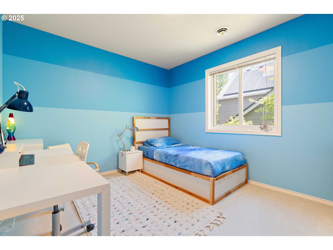
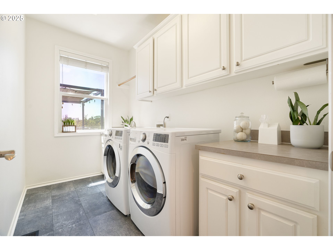
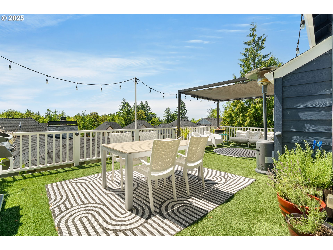
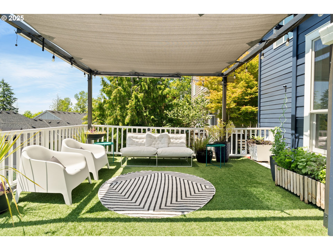
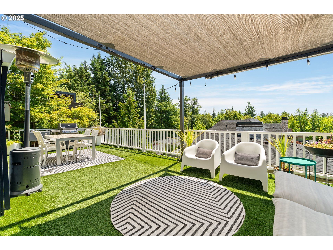
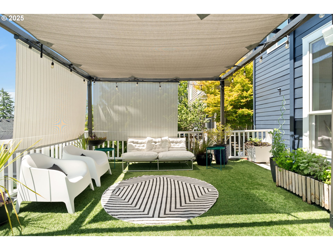
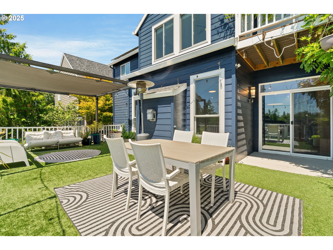
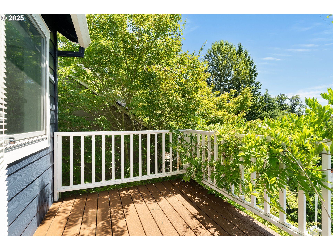
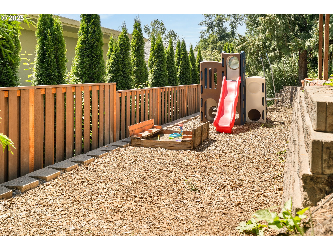
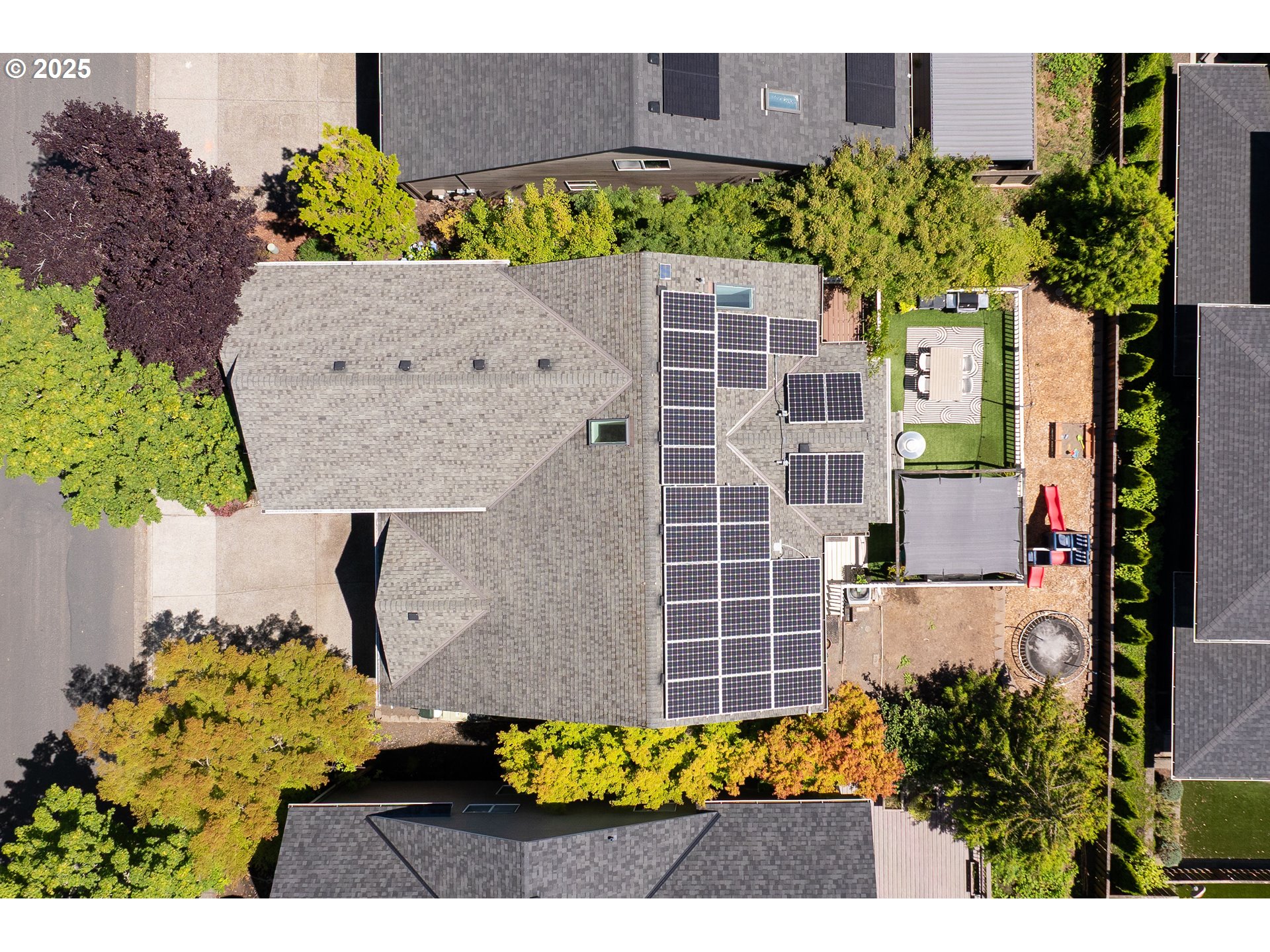
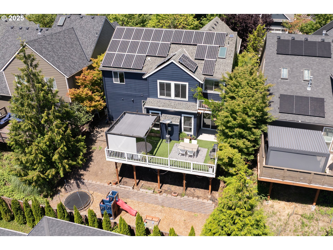
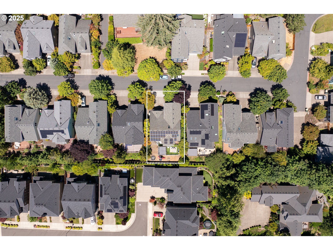
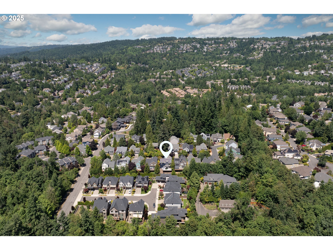
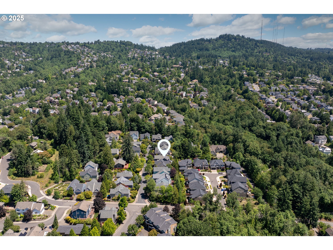
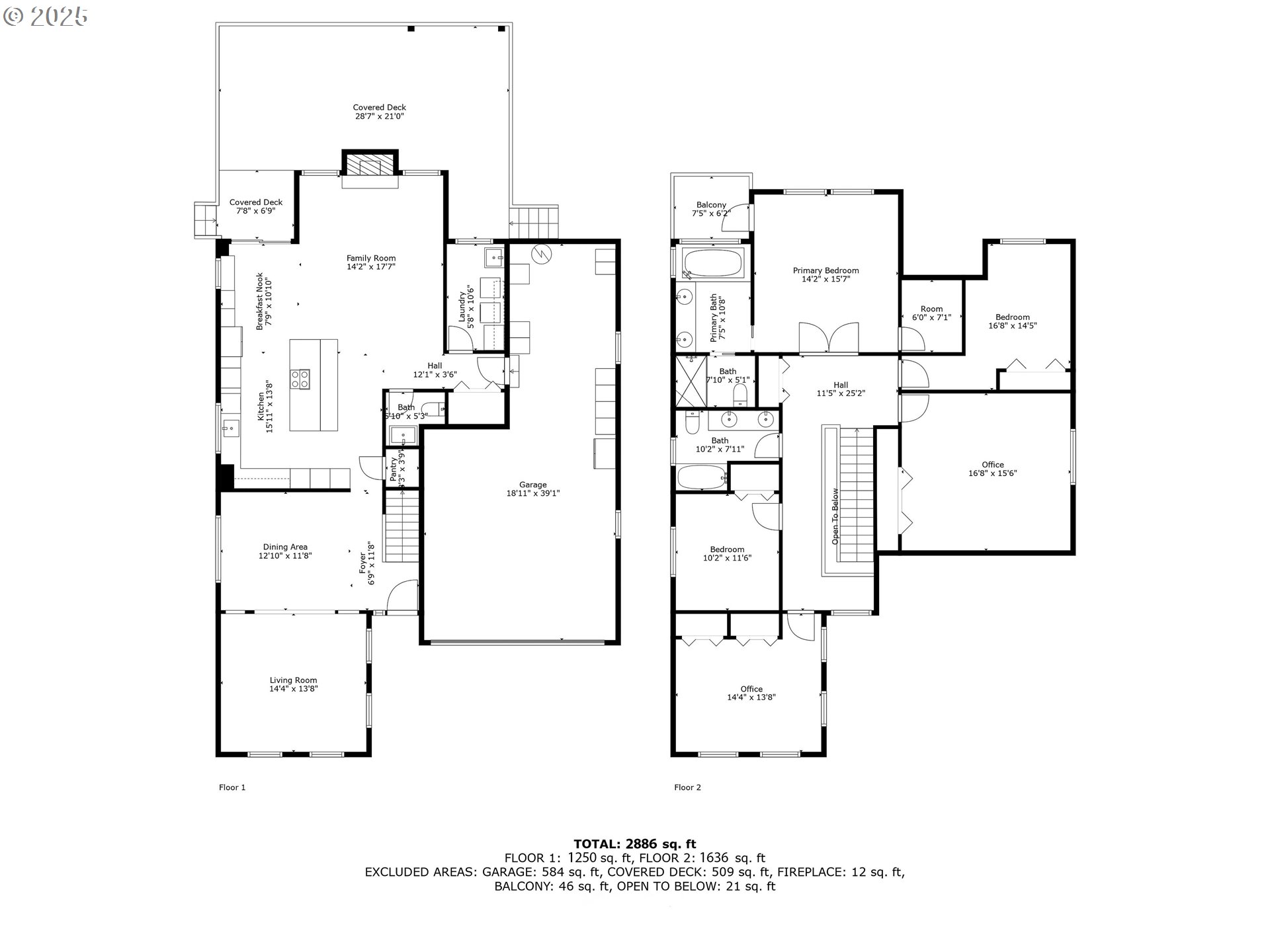
5 Beds
3 Baths
2,886 SqFt
Pending
This thoughtfully upgraded home offers modern comfort, high-end finishes, and smart efficiency throughout. The show-stopping kitchen remodel (2022) features a reconfigured open-concept layout with a large center island showcasing waterfall black granite on one side and warm butcher block on the other. All countertops were upgraded to granite. Kitchen sink upgraded to Blanco Diamond 33-1/2" granite composite sink with a touch-activated faucet brings beauty and function. Custom soft-close cabinetry with integrated lighting, two separate pantries, and a premium appliance suite—including a Samsung BESPOKE 29 cu. ft. 4-door smart refrigerator with beverage center and custom glass/black stainless panels, panel-ready dishwasher, Steam double oven, induction cooktop, and professional-grade hood—make this kitchen a true centerpiece. The entire first floor was updated with bamboo flooring, new baseboards and trim, full interior painting, and new lighting featuring smart switches. The powder room features a new vanity and lighting, and the fireplace was modernized with Shou Sugi Ban wood. Bonus room/5th bedroom flooring was replaced with durable vinyl plank. Exterior upgrades include two retaining walls for a flat play area, new deck supports, artificial turf, a pergola with adjustable shade panels, and an integrated misting system. Energy-efficient updates include solar panels generating $3,200–$4,000/year, a 97% efficiency furnace, Nest thermostats, Renewal by Andersen windows (2020) on the south side of the home, Rachio smart irrigation, Flume leak detection, and a 2022 exterior repaint. This home, with its one-of-a-kind finishes, won't last long.
Property Details | ||
|---|---|---|
| Price | $825,000 | |
| Bedrooms | 5 | |
| Full Baths | 2 | |
| Half Baths | 1 | |
| Total Baths | 3 | |
| Property Style | Stories2,Traditional | |
| Acres | 0.12 | |
| Stories | 2 | |
| Features | BambooFloor,CeilingFan,GarageDoorOpener,Granite,HighCeilings,Laundry,LuxuryVinylPlank,PassiveSolar,VaultedCeiling,WalltoWallCarpet | |
| Exterior Features | CoveredDeck,Deck,Sprinkler,Yard | |
| Year Built | 1998 | |
| Fireplaces | 1 | |
| Subdivision | BONNY SLOPE-CEDAR HILLS-CEDAR | |
| Roof | Composition | |
| Heating | ForcedAir95Plus | |
| Foundation | ConcretePerimeter | |
| Lot Description | Sloped,Terraced | |
| Parking Description | Driveway | |
| Parking Spaces | 2 | |
| Garage spaces | 2 | |
| Association Fee | 130 | |
| Association Amenities | Commons | |
Geographic Data | ||
| Directions | Cornell, 102nd to Fleetwood | |
| County | Washington | |
| Latitude | 45.53224 | |
| Longitude | -122.781347 | |
| Market Area | _149 | |
Address Information | ||
| Address | 10142 NW FLEETWOOD DR | |
| Postal Code | 97229 | |
| City | Portland | |
| State | OR | |
| Country | United States | |
Listing Information | ||
| Listing Office | Keller Williams Sunset Corridor | |
| Listing Agent | Martine Tammik | |
| Terms | Cash,Conventional,FHA | |
School Information | ||
| Elementary School | Cedar Mill | |
| Middle School | Tumwater | |
| High School | Sunset | |
MLS® Information | ||
| Days on market | 46 | |
| MLS® Status | Pending | |
| Listing Date | Jul 16, 2025 | |
| Listing Last Modified | Sep 22, 2025 | |
| Tax ID | R2075668 | |
| Tax Year | 2024 | |
| Tax Annual Amount | 8289 | |
| MLS® Area | _149 | |
| MLS® # | 223549929 | |
Map View
Contact us about this listing
This information is believed to be accurate, but without any warranty.

