View on map Contact us about this listing

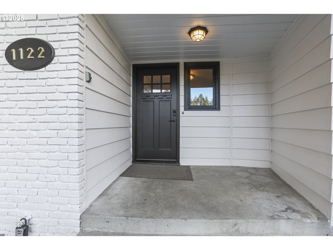
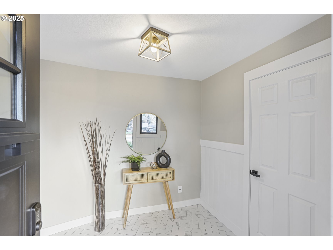
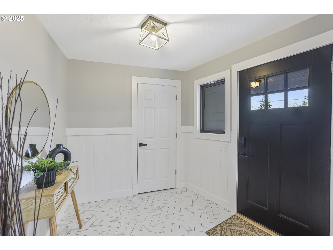
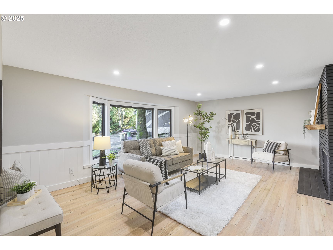
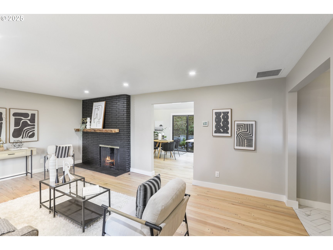
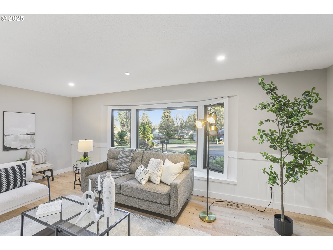
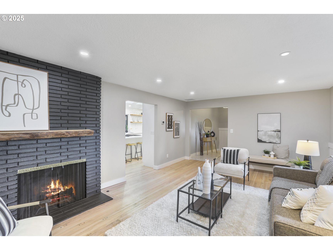
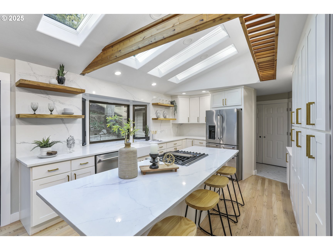
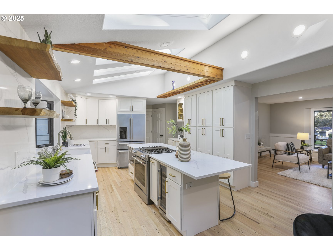
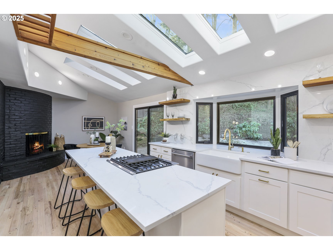
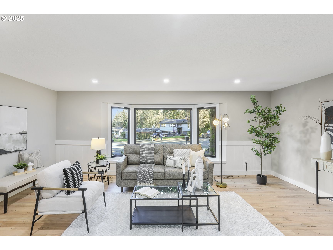
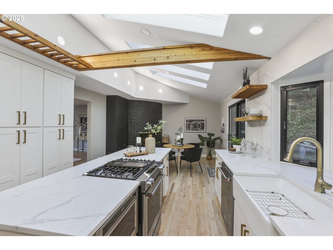
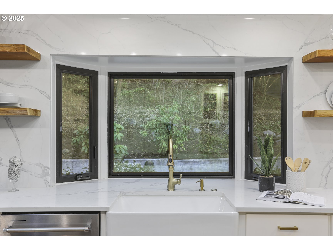
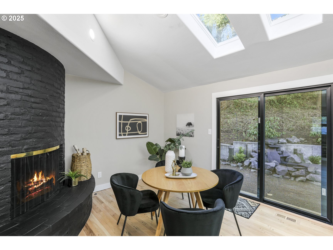
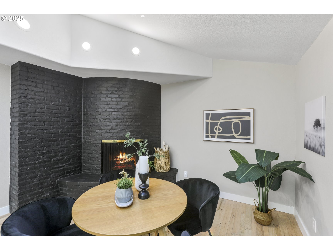
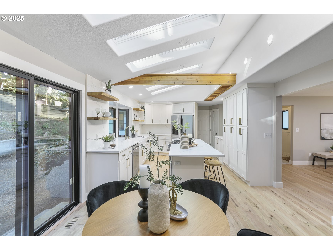
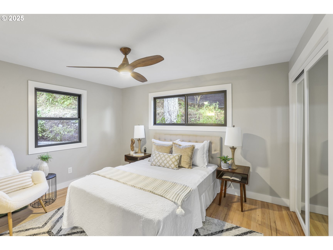
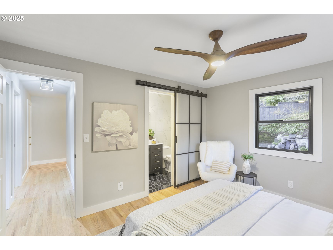
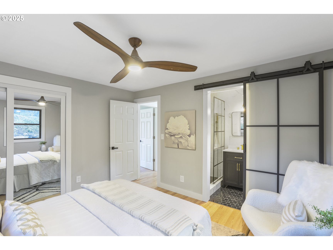
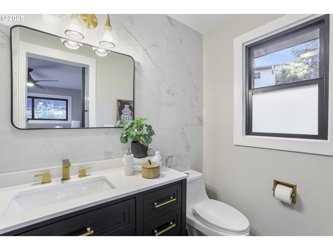
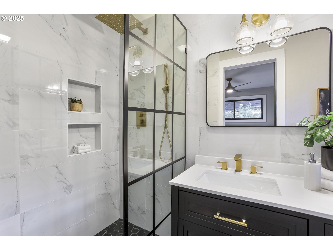
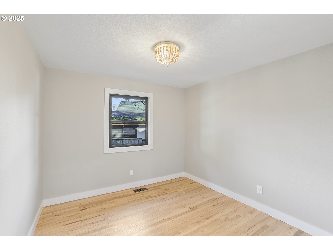
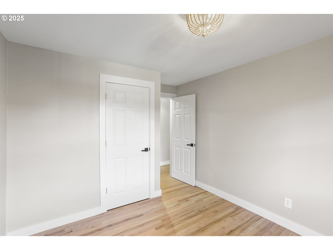
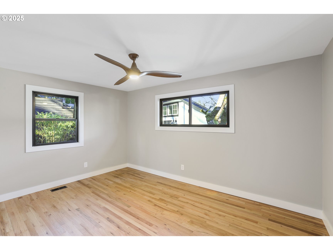
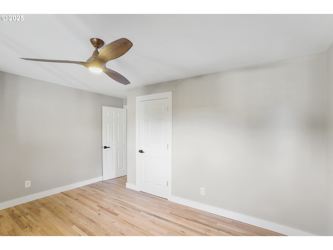
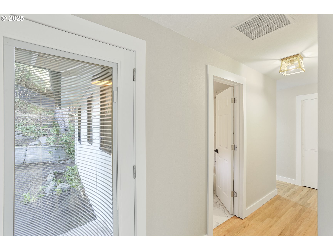
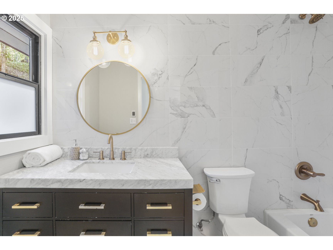
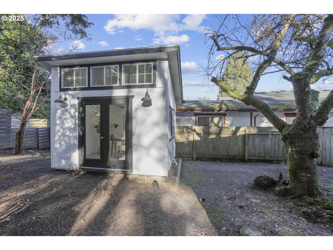
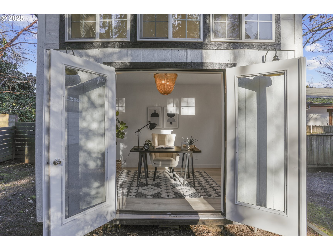
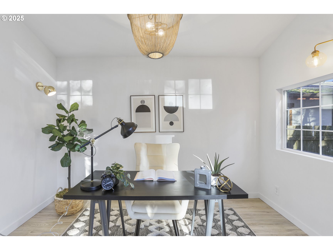
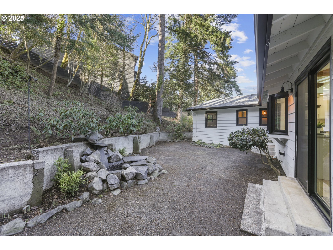
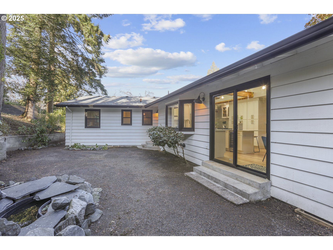
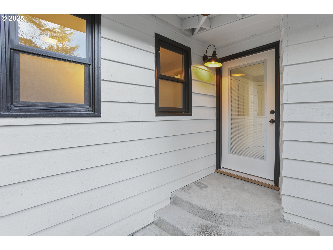
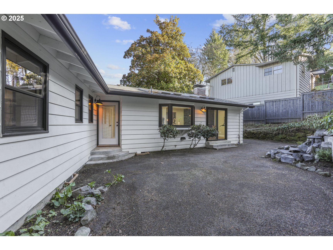
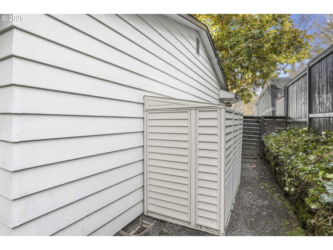
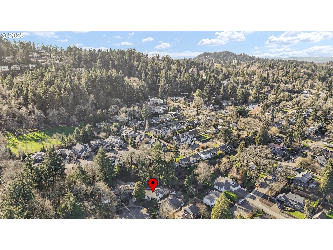
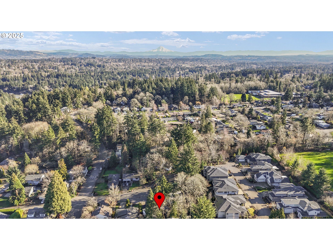
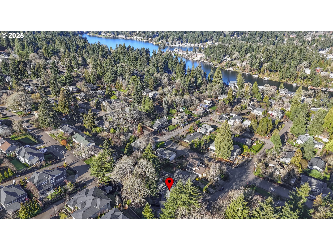
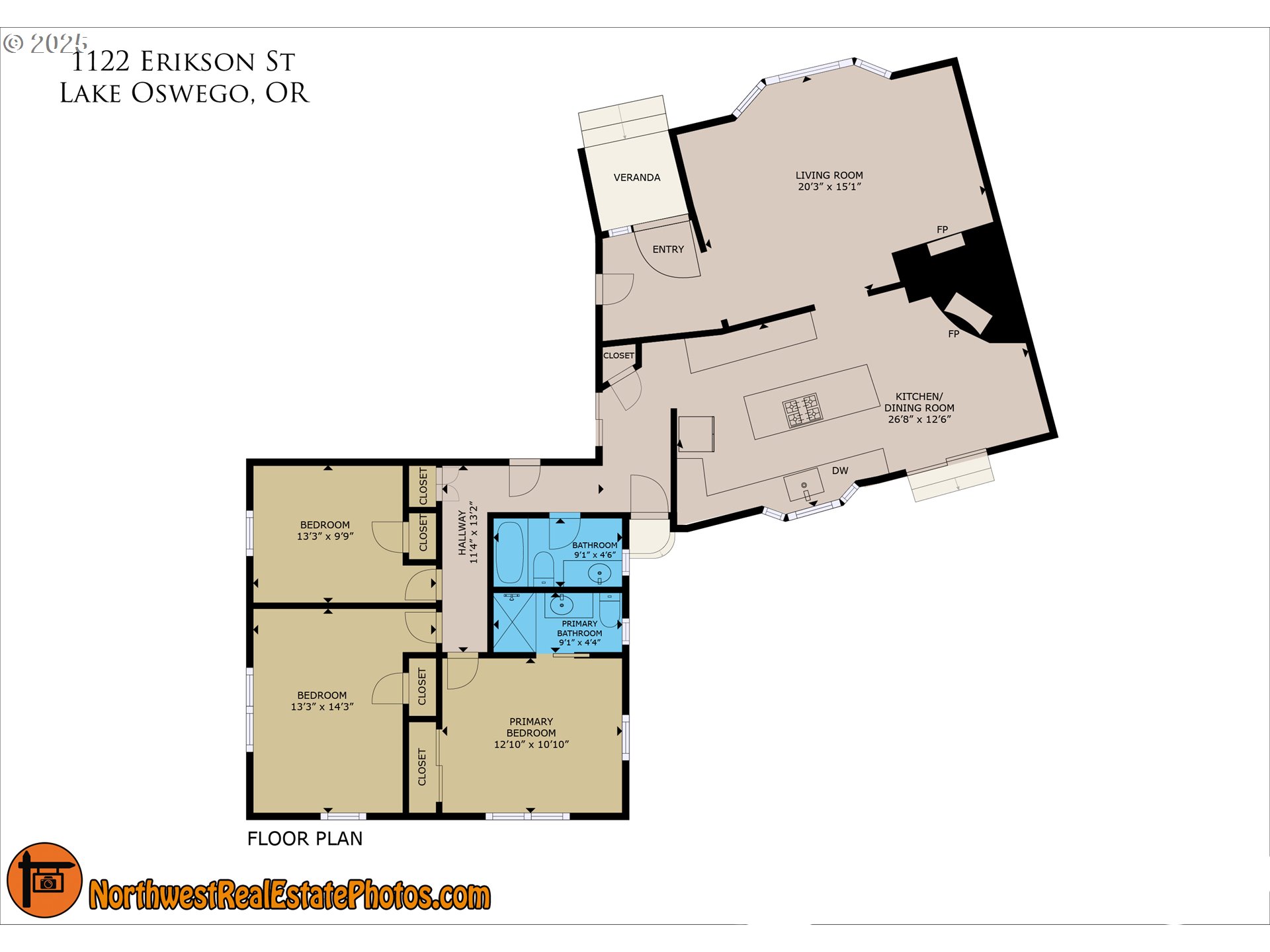
3 Beds
2 Baths
1,611 SqFt
Active
Nestled on a quiet secluded cul-de-sac, this stunning single level ranch impresses from the moment you open the front door! Showcasing vaulted ceilings, refinished hardwood floors and picture windows with serene views of the outdoors, this home reflects incredible attention to detail. The heart of the home is the open living space that features a newly remodeled gourmet kitchen with slab quartz counters, free-floating wood shelves, KitchenAid stainless steel appliances, hardwood floors, six skylights, a built-in wine refrigerator and a built-in kegerator. Fully updated throughout with all new windows, furnace, central air, driveway, interior paint and light fixtures. The spacious living room is a true highlight featuring hardwood floors, wainscoting, a large bay window and wood burning fireplace with live-edge mantel. The remodeled primary suite provides views of the tranquil backyard, a barn door and elegantly remodeled primary bath. The remodeled hall bath is equally impressive, offering heated tile floors, slab countertop and a custom tile shower. Step outside to the low-maintenance backyard, an ideal setting for relaxing or hosting gatherings. The convenient She Shed offers a tranquil retreat or creative space, making it perfect for a hobby room, office, or peaceful escape. Located in desirable Hallinan, this home is just minutes from local parks, top-rated schools, shopping, dining and downtown Lake Oswego. It is the perfect place to call home!
Property Details | ||
|---|---|---|
| Price | $780,000 | |
| Bedrooms | 3 | |
| Full Baths | 2 | |
| Total Baths | 2 | |
| Property Style | Stories1,Ranch | |
| Stories | 1 | |
| Features | GarageDoorOpener,HardwoodFloors,Skylight,VaultedCeiling,Wainscoting | |
| Exterior Features | Fenced,Outbuilding,Patio,WaterFeature | |
| Year Built | 1960 | |
| Fireplaces | 2 | |
| Roof | Composition | |
| Heating | ForcedAir95Plus | |
| Foundation | StemWall | |
| Accessibility | GarageonMain,MinimalSteps,WalkinShower | |
| Lot Description | Cul_de_sac,Trees | |
| Parking Description | Driveway,OnStreet | |
| Parking Spaces | 2 | |
| Garage spaces | 2 | |
Geographic Data | ||
| Directions | McVey Avenue, South on Erickson to cul-de-sac | |
| County | Clackamas | |
| Latitude | 45.406911 | |
| Longitude | -122.669487 | |
| Market Area | _147 | |
Address Information | ||
| Address | 1122 ERICKSON ST | |
| Postal Code | 97034 | |
| City | LakeOswego | |
| State | OR | |
| Country | United States | |
Listing Information | ||
| Listing Office | Cascade Hasson Sotheby's International Realty | |
| Listing Agent | Steve Rosling | |
| Terms | Cash,Conventional,VALoan | |
| Virtual Tour URL | https://my.matterport.com/show/?m=QmwGYmxZnGY | |
School Information | ||
| Elementary School | Hallinan | |
| Middle School | Lakeridge | |
| High School | Lakeridge | |
MLS® Information | ||
| Days on market | 1 | |
| MLS® Status | Active | |
| Listing Date | Jul 16, 2025 | |
| Listing Last Modified | Jul 17, 2025 | |
| Tax ID | 00267222 | |
| Tax Year | 2024 | |
| Tax Annual Amount | 5397 | |
| MLS® Area | _147 | |
| MLS® # | 205320416 | |
Map View
Contact us about this listing
This information is believed to be accurate, but without any warranty.

