View on map Contact us about this listing
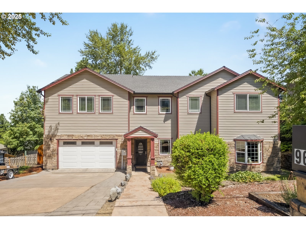
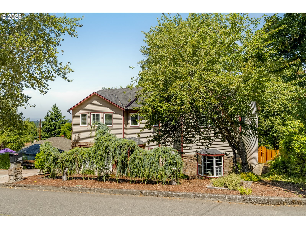
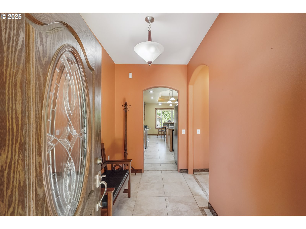
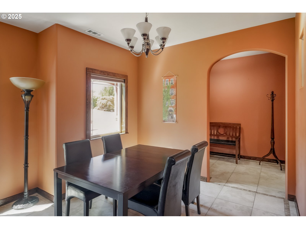
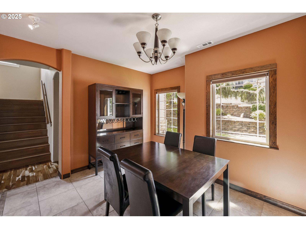
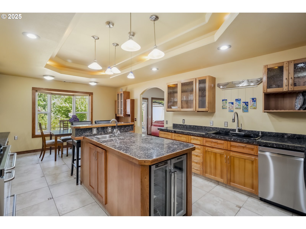
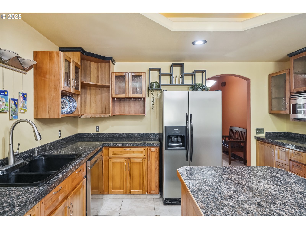
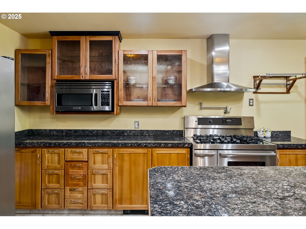
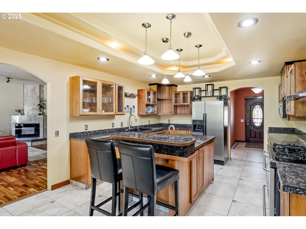
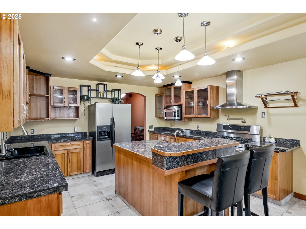
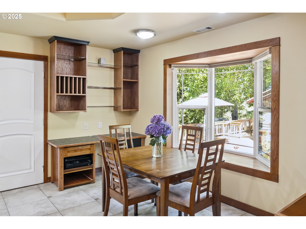
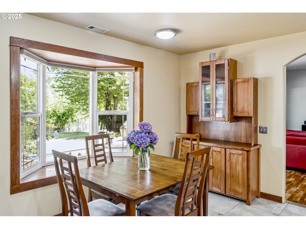
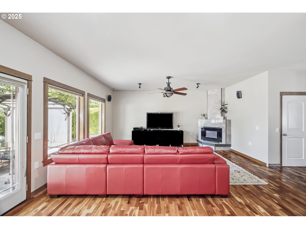
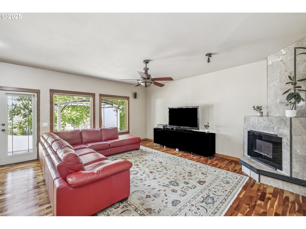
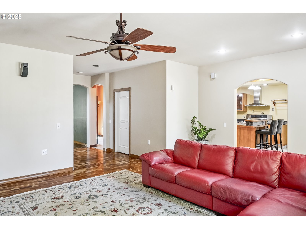
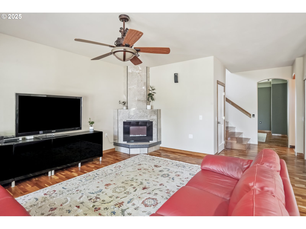
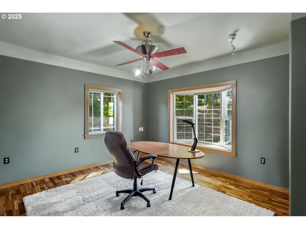
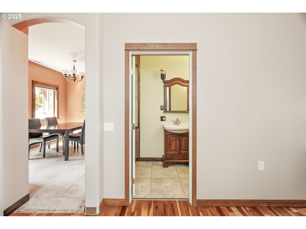
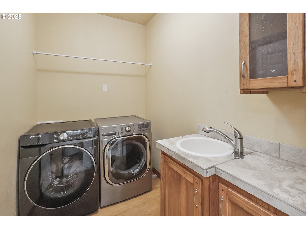
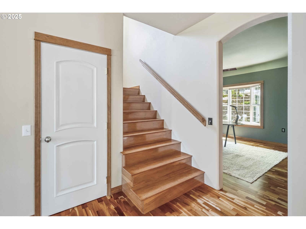
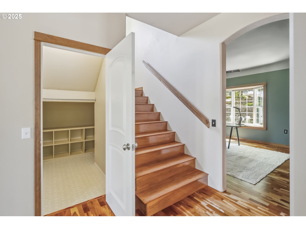
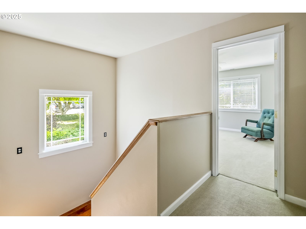
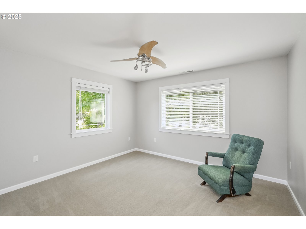
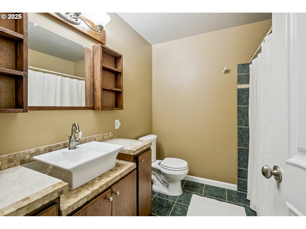
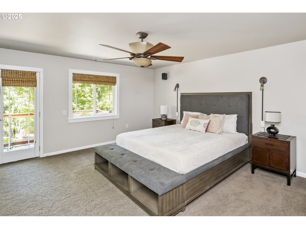
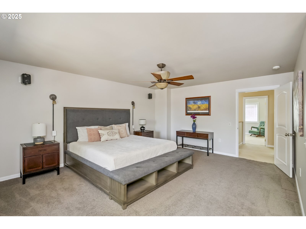
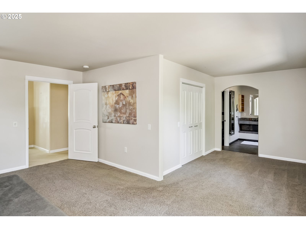
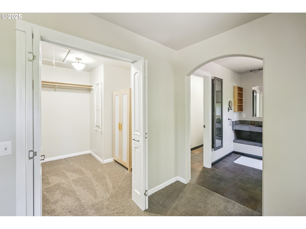
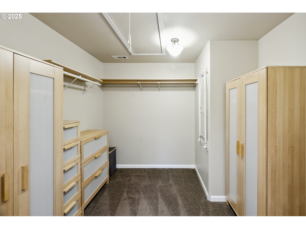
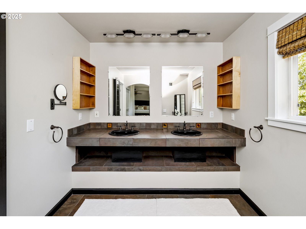
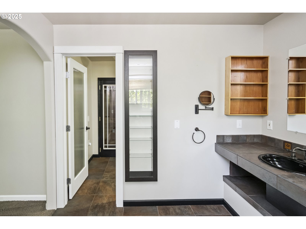
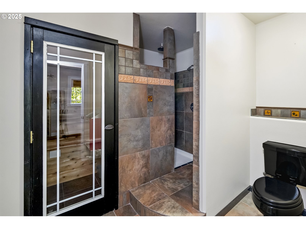
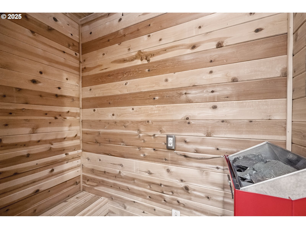
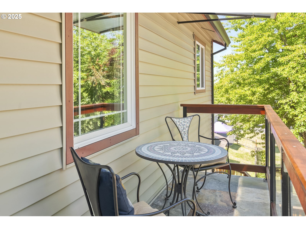
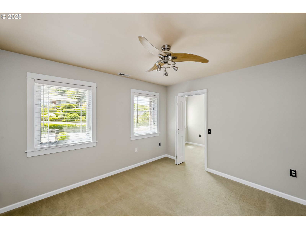
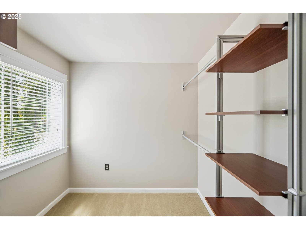
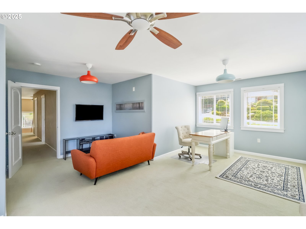
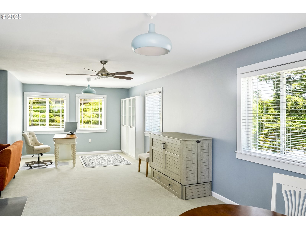
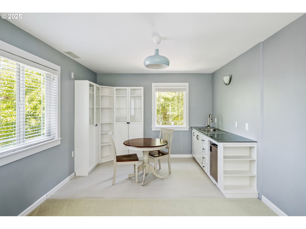
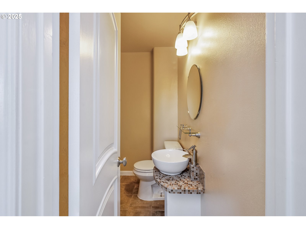
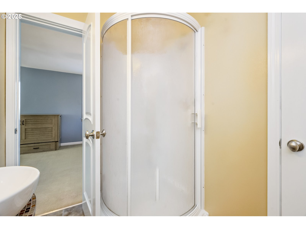
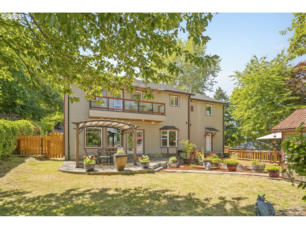
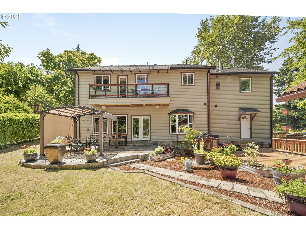
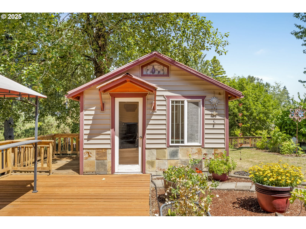
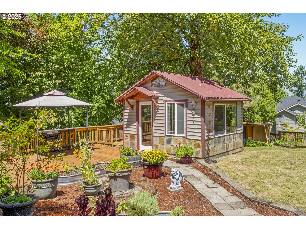
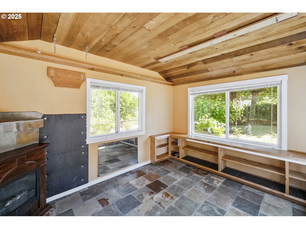
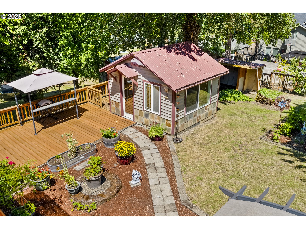
4 Beds
4 Baths
3,222 SqFt
Active
Tucked into a quiet pocket of SE Portland's Mt. Scott neighborhood, this thoughtfully-designed custom home is packed with features that make everyday living feel like a getaway. The main level welcomes you with radiant heat in the kitchen, entry, and dining areas, complemented by warm wood and tile flooring throughout. The Italian-inspired kitchen features gorgeous hickory cabinetry, stainless steel appliances, a center island with a handwashing sink, eating bar, and a cozy breakfast nook. A functional mudroom/laundry room connects to the oversized, double garage for everyday ease. You'll also find a formal dining room, a generously sized office, and smart storage on this expansive level. Upstairs, the primary suite includes a private balcony, double vanities, a custom tile shower, and a built-in sauna for your daily dose of relaxation. All three spacious bedrooms feature walk-in closets, while a versatile fourth bedroom upstairs is perfect as a media room, home office, or even a separate studio apartment (a builder-considered option with space for stairs and a private door already in place). Outside, a sunny backyard offers space to garden, entertain, or simply enjoy the quiet, with a separate 80sf detached studio ideal for a gym, studio, or workshop. Whether you're hosting a dinner party, working from home, or unwinding in the sauna of your luxurious primary suite, this home rises to the occasion. [Home Energy Score = 5. HES Report at https://rpt.greenbuildingregistry.com/hes/OR10240776]
Property Details | ||
|---|---|---|
| Price | $654,900 | |
| Bedrooms | 4 | |
| Full Baths | 3 | |
| Half Baths | 1 | |
| Total Baths | 4 | |
| Property Style | Contemporary,CustomStyle | |
| Acres | 0.22 | |
| Stories | 2 | |
| Features | CeilingFan,GarageDoorOpener,Granite,HeatedTileFloor,HighCeilings,Laundry,SoundSystem,TileFloor,WalltoWallCarpet,WoodFloors | |
| Exterior Features | Fenced,Garden,Outbuilding,Patio,RaisedBeds,Yard | |
| Year Built | 2004 | |
| Fireplaces | 1 | |
| Subdivision | LENTS | |
| Roof | Composition | |
| Heating | ForcedAir90,Radiant | |
| Foundation | Slab | |
| Accessibility | GarageonMain,NaturalLighting,UtilityRoomOnMain | |
| Lot Description | GentleSloping,Level,Seasonal | |
| Parking Description | Driveway,OffStreet | |
| Parking Spaces | 2 | |
| Garage spaces | 2 | |
Geographic Data | ||
| Directions | SE 92nd Ave, East on SE Clatsop | |
| County | Multnomah | |
| Latitude | 45.461501 | |
| Longitude | -122.564022 | |
| Market Area | _143 | |
Address Information | ||
| Address | 9631 SE Clatsop ST | |
| Postal Code | 97266 | |
| City | Portland | |
| State | OR | |
| Country | United States | |
Listing Information | ||
| Listing Office | Think Real Estate | |
| Listing Agent | Amber Turner | |
| Terms | Cash,Conventional | |
School Information | ||
| Elementary School | Kelly | |
| Middle School | Lane | |
| High School | Franklin | |
MLS® Information | ||
| Days on market | 65 | |
| MLS® Status | Active | |
| Listing Date | Jul 16, 2025 | |
| Listing Last Modified | Sep 19, 2025 | |
| Tax ID | R143338 | |
| Tax Year | 2024 | |
| Tax Annual Amount | 9802 | |
| MLS® Area | _143 | |
| MLS® # | 102041014 | |
Map View
Contact us about this listing
This information is believed to be accurate, but without any warranty.

