View on map Contact us about this listing
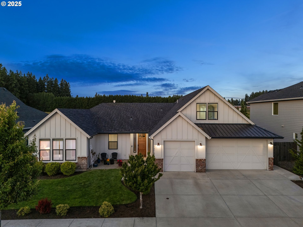
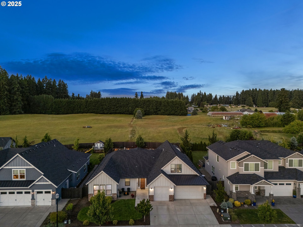
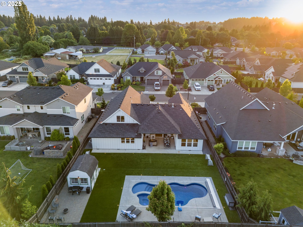
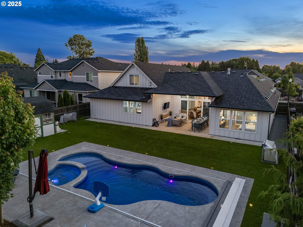
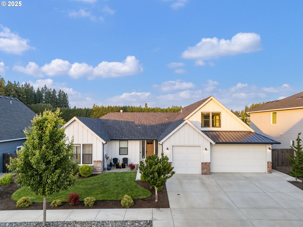
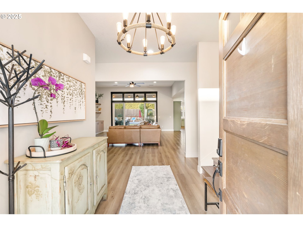
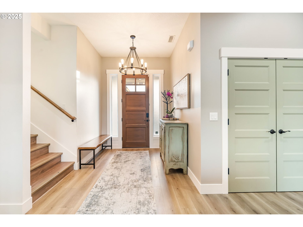
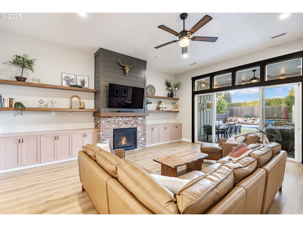
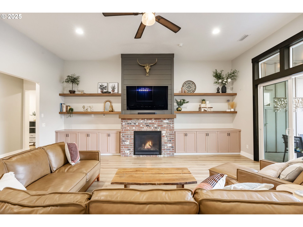
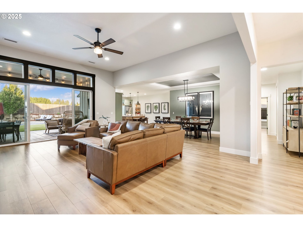
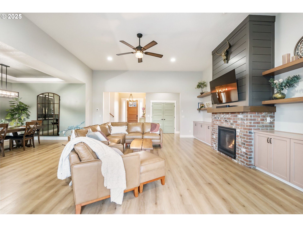
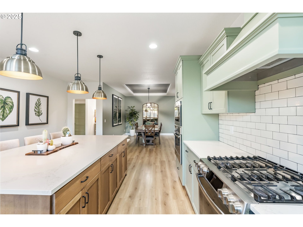
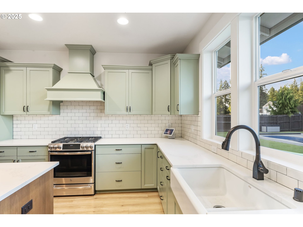
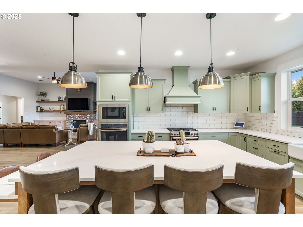
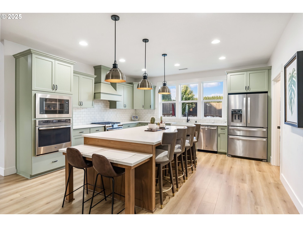
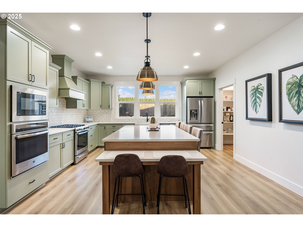
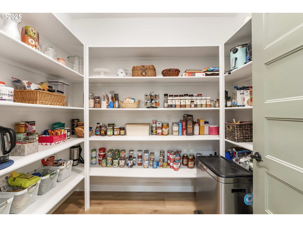
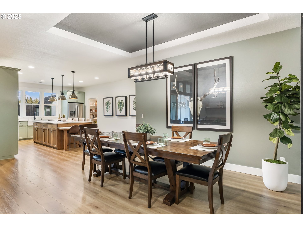
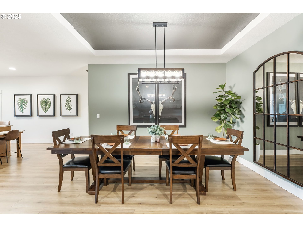
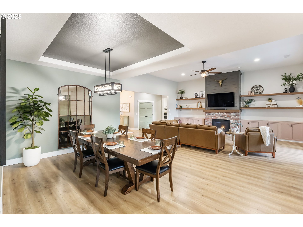
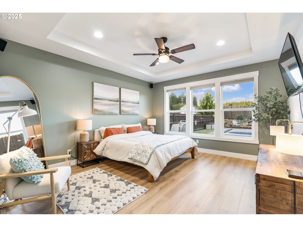
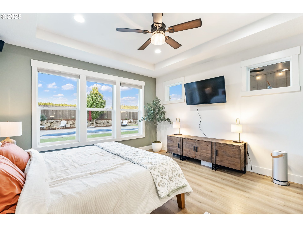
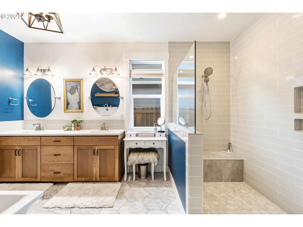
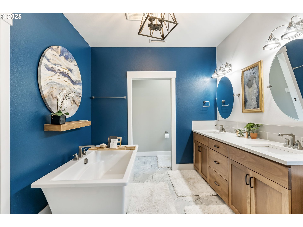
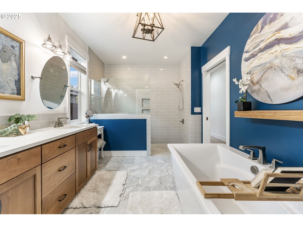
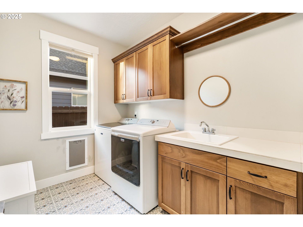
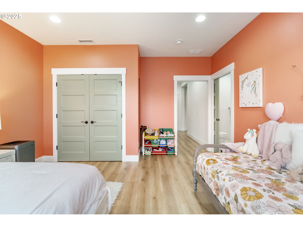
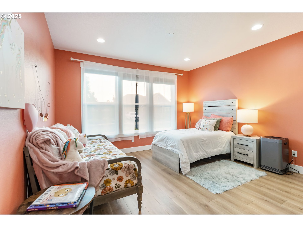
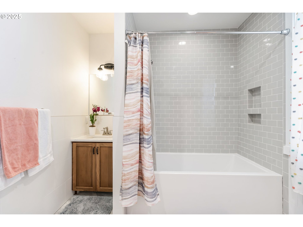
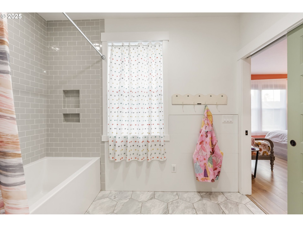
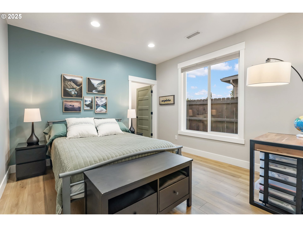
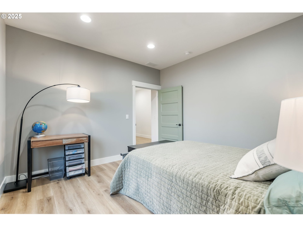
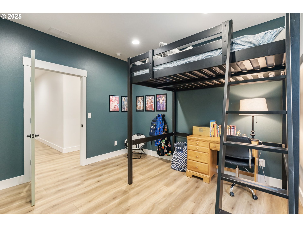
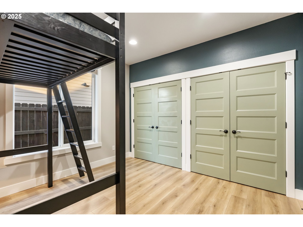
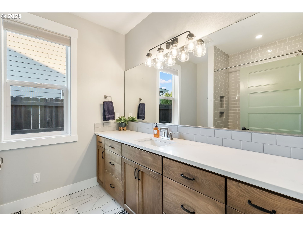
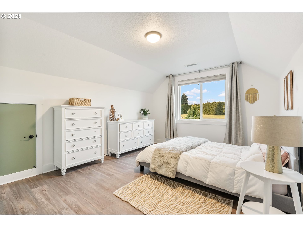
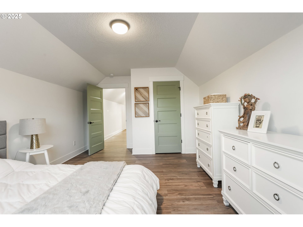
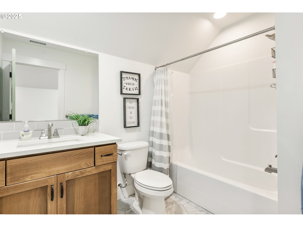
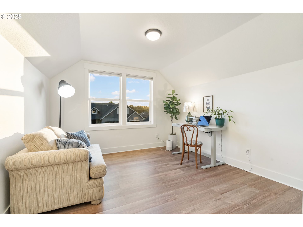
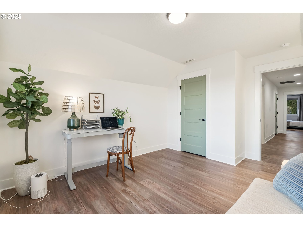
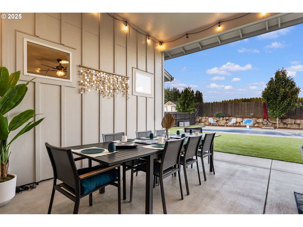
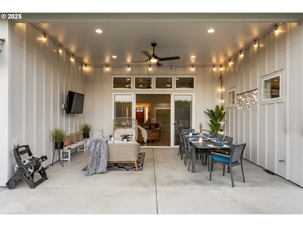
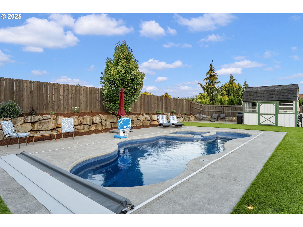
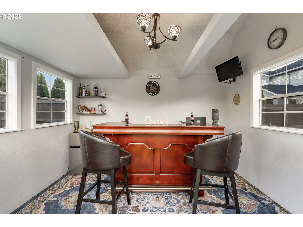
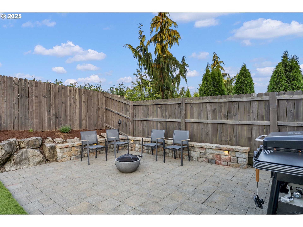
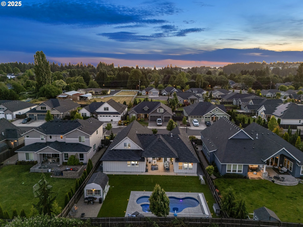
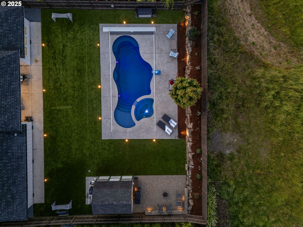
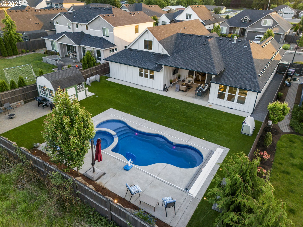
6 Beds
4 Baths
3,736 SqFt
Active
Experience refined modern farmhouse living in this exceptional 2018 custom-build by Generation Homes NW, designed with luxury, versatility, and comfort in mind. Boasting six true bedrooms (4 on the main) and four full bathrooms, including two main-level primary suites thoughtfully crafted for multigenerational living, ADA accessibility, & wheelchair friendly, this expansive layout offers a seamless blend of elegance and functionality. Soaring ceilings create a grand ambiance throughout, complemented by brand-new LVP flooring (no carpet), real wood baseboards, and custom Norman blinds for a cohesive, high-end feel. At the heart of the home, the kitchen impresses with a massive eat-in island, built-in desk, and an oversized walk-in pantry—perfect for large households and Costco hauls. Dual laundry areas, including 2nd washer and dryer in the 3 car garage, ensure effortless convenience for busy families or shared living arrangements. Step outside to a backyard that feels like a private resort, with over $200,000++ in premium upgrades including a 2022 heated in-ground pool and spa with natural gas, a drive-on retractable cover for unmatched safety and ease, top-tier S90 GST turf for low-maintenance beauty, and hardscape side yard for storage ease. Custom built-in turf lighting transforms the space for magical nighttime entertaining. The three-sided covered patio stays dry year-round and is equipped with a SunBrite outdoor TV, creating a perfect all-season hangout. Nestled against green space and walking distance to multiple trail systems at WSU Vancouver, this property is ideally located for both tranquility and commute-friendly convenience. A high-efficiency HRV system ensures fresh, clean air throughout, and the HOA-maintained front yard means you’ll never lift a finger to mow again. This is one of the only homes on the market offering this rare combination of scale, finish quality, and lifestyle—where every detail has been curated for comfort, beauty, and ease.
Property Details | ||
|---|---|---|
| Price | $1,299,999 | |
| Bedrooms | 6 | |
| Full Baths | 4 | |
| Total Baths | 4 | |
| Property Style | Stories2,Farmhouse | |
| Acres | 0.25 | |
| Stories | 2 | |
| Features | AirCleaner,CeilingFan,GarageDoorOpener,HeatRecoveryVentilator,HighCeilings,HighSpeedInternet,Laundry,LuxuryVinylPlank,Quartz,SoakingTub,VaultedCeiling | |
| Exterior Features | BuiltinHotTub,CoveredPatio,Fenced,FirePit,InGroundPool,Sprinkler,ToolShed | |
| Year Built | 2018 | |
| Fireplaces | 1 | |
| Subdivision | HEIGHTS AT PLEASANT VALLEY | |
| Roof | Composition | |
| Heating | ForcedAir95Plus | |
| Foundation | ConcretePerimeter | |
| Accessibility | AccessibleDoors,AccessibleEntrance,AccessibleFullBath,AccessibleHallway,BathroomCabinets,GarageonMain,MainFloorBedroomBath,RollinShower,UtilityRoomOnMain | |
| Lot Description | Level,Private | |
| Parking Description | Driveway | |
| Parking Spaces | 3 | |
| Garage spaces | 3 | |
| Association Fee | 80 | |
| Association Amenities | Commons,MaintenanceGrounds,Management | |
Geographic Data | ||
| Directions | NE 50th Avenue, Rt on NE 142nd Street, Rt on 52nd Ave | |
| County | Clark | |
| Latitude | 45.723581 | |
| Longitude | -122.618058 | |
| Market Area | _44 | |
Address Information | ||
| Address | 14015 NE 52ND AVE | |
| Postal Code | 98686 | |
| City | Vancouver | |
| State | WA | |
| Country | United States | |
Listing Information | ||
| Listing Office | Windermere Northwest Living | |
| Listing Agent | Kat Tarr | |
| Terms | Cash,Conventional | |
| Virtual Tour URL | https://listing.tsmediaco.com/videos/01973621-7d35-731c-9bbe-53b63719f74d | |
School Information | ||
| Elementary School | Pleasant Valley | |
| Middle School | Pleasant Valley | |
| High School | Prairie | |
MLS® Information | ||
| Days on market | 48 | |
| MLS® Status | Active | |
| Listing Date | Jun 3, 2025 | |
| Listing Last Modified | Jul 21, 2025 | |
| Tax ID | 986042939 | |
| Tax Year | 2024 | |
| Tax Annual Amount | 7646 | |
| MLS® Area | _44 | |
| MLS® # | 489624460 | |
Map View
Contact us about this listing
This information is believed to be accurate, but without any warranty.

