View on map Contact us about this listing
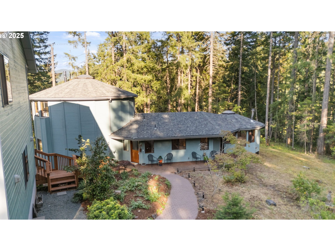
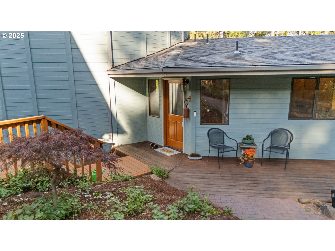
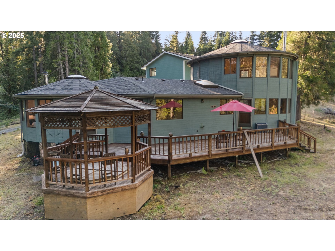
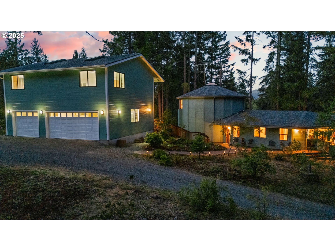
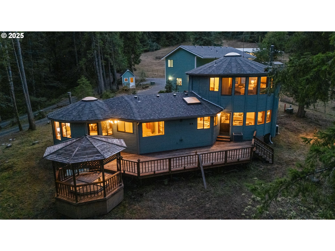
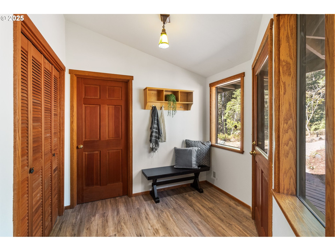
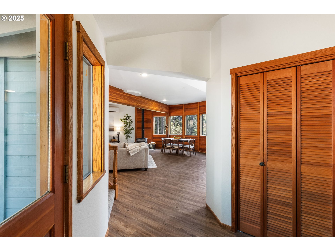
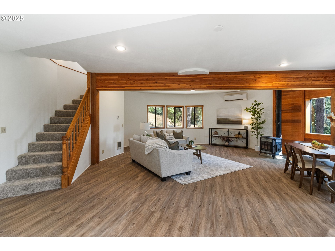
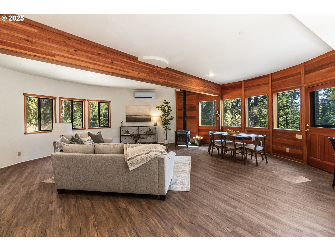
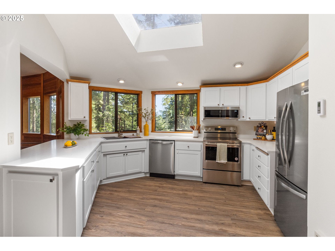
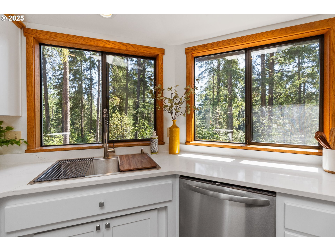
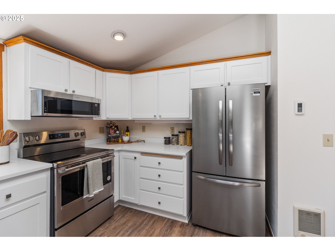
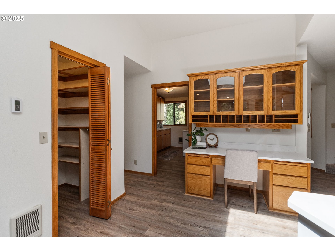
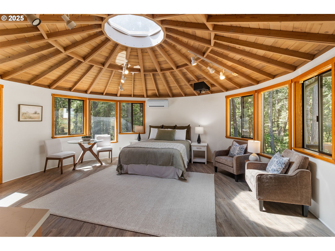
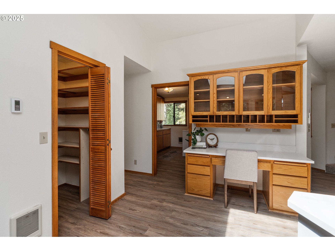
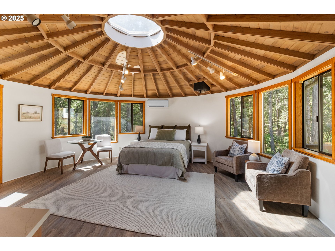
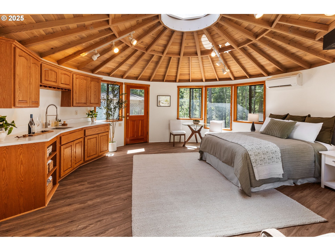
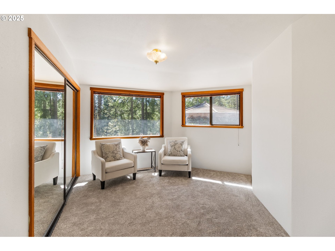
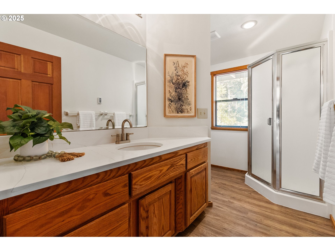
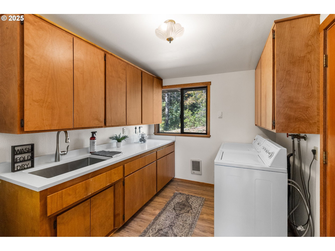
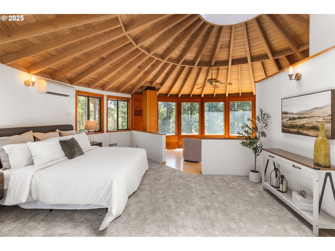
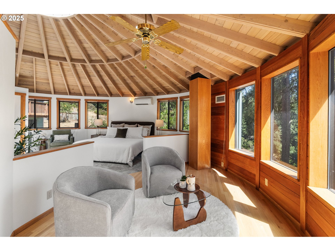
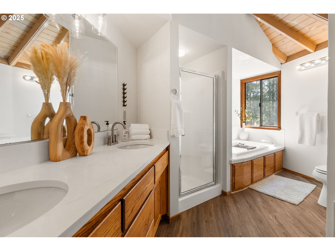
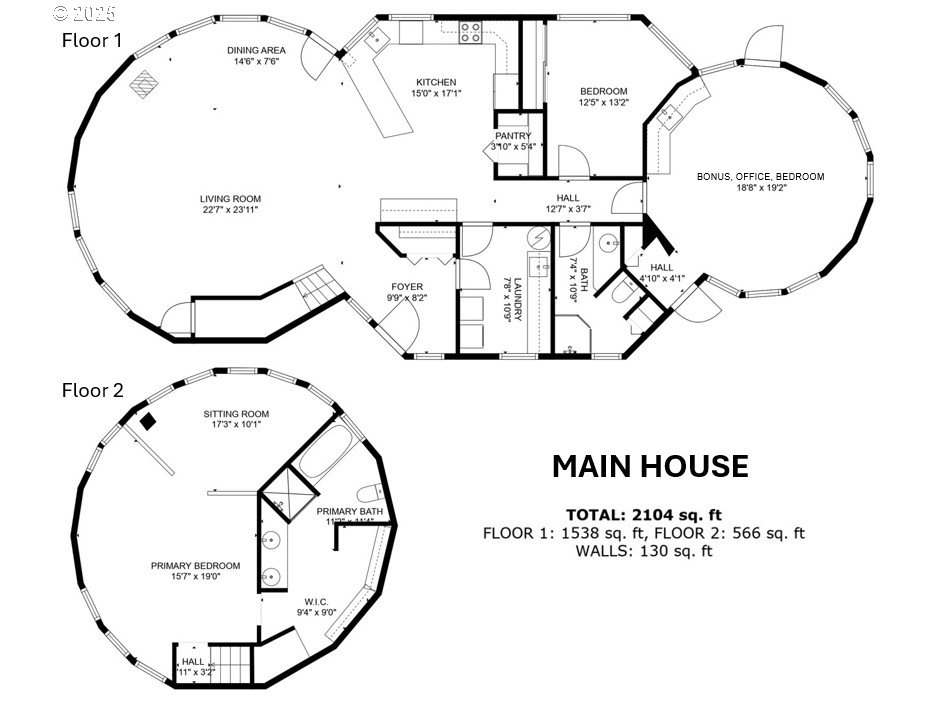
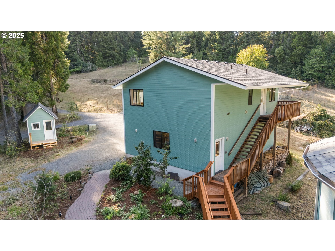
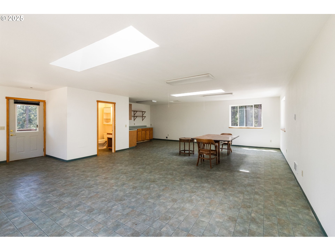
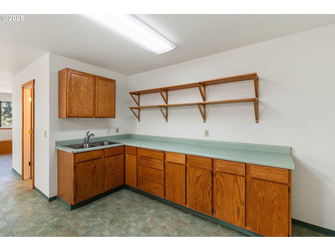
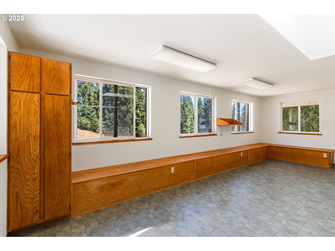
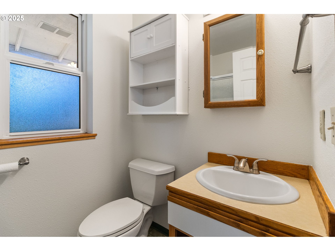
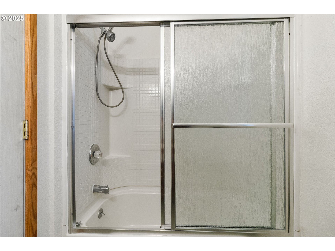
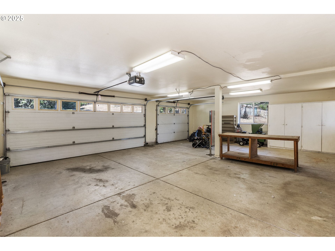
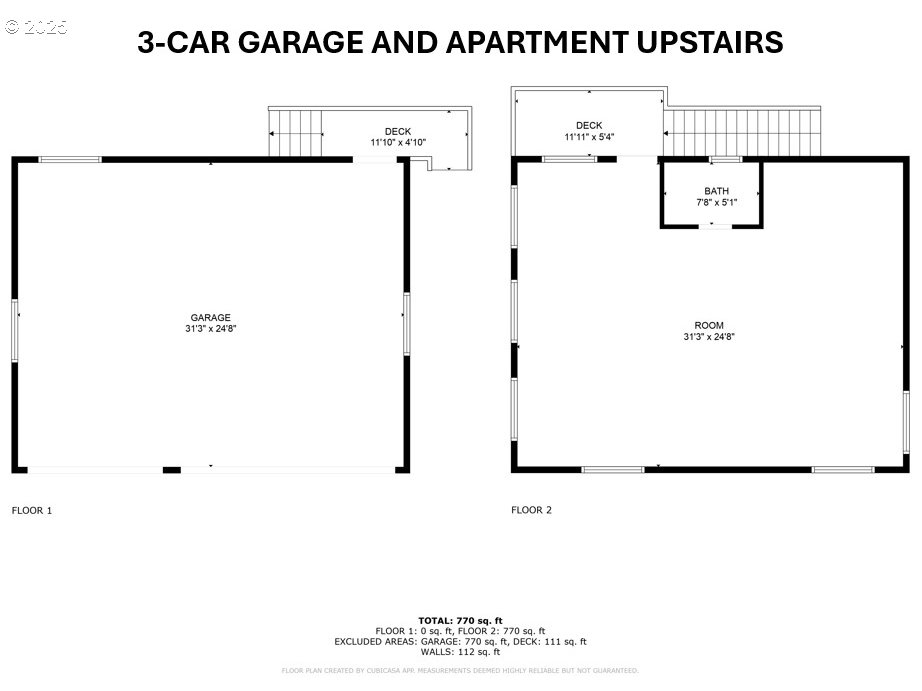
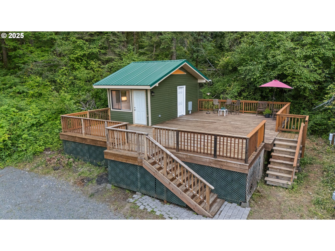
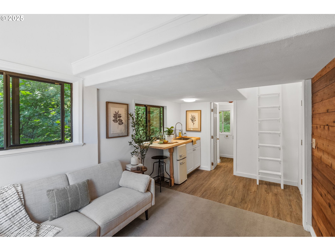
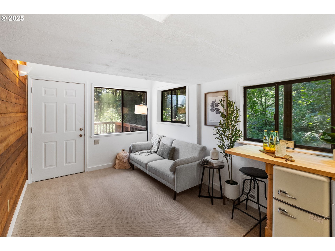
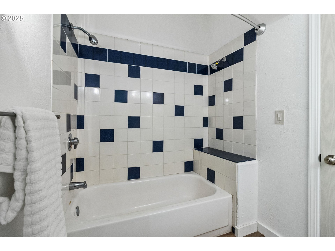
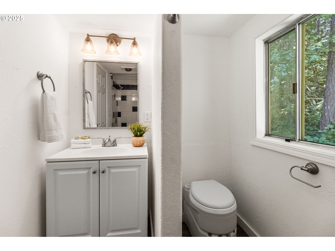
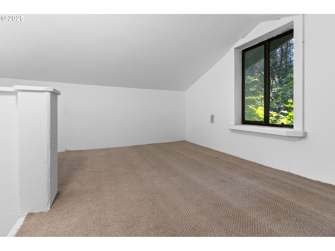
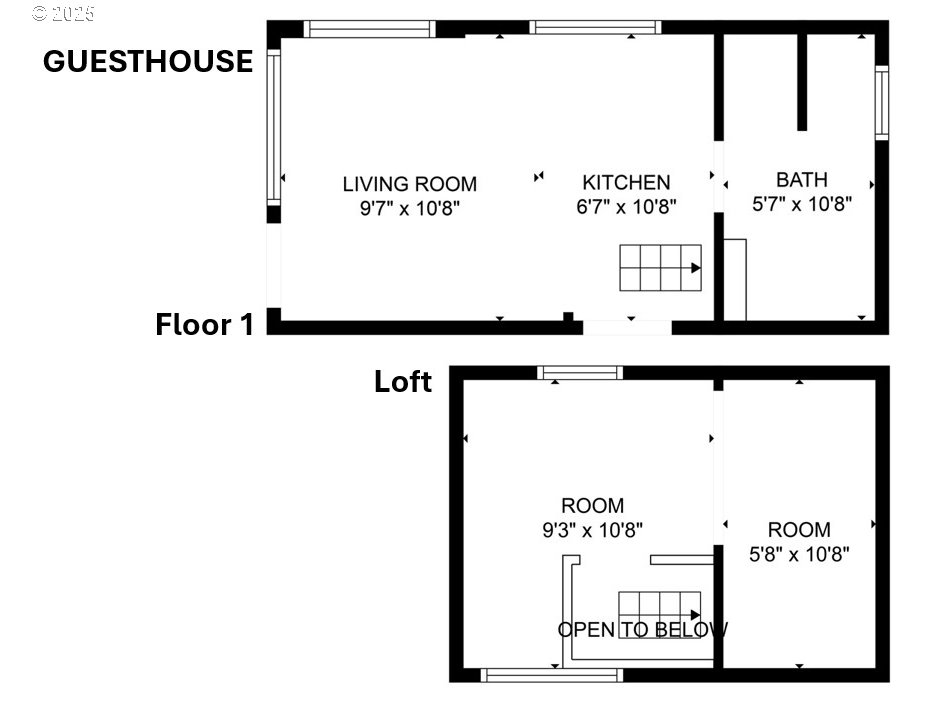
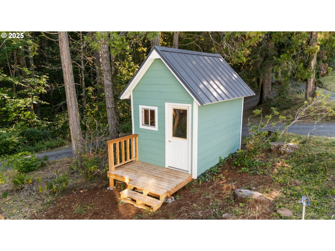
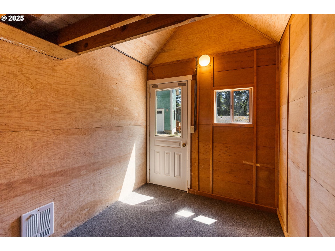
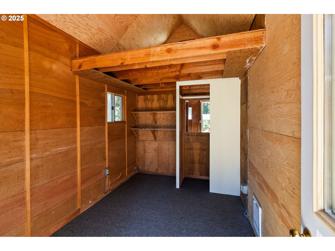
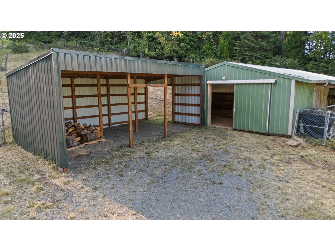
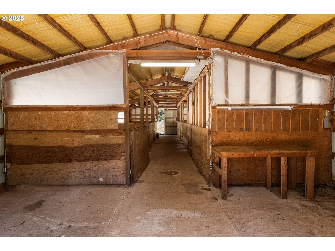
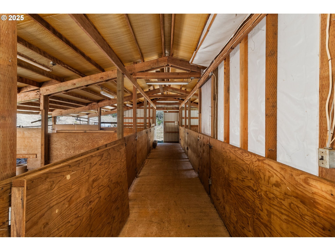
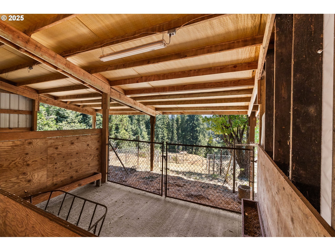
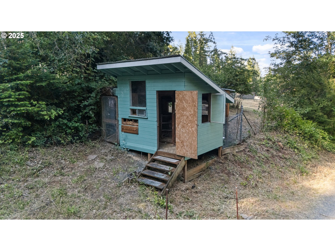
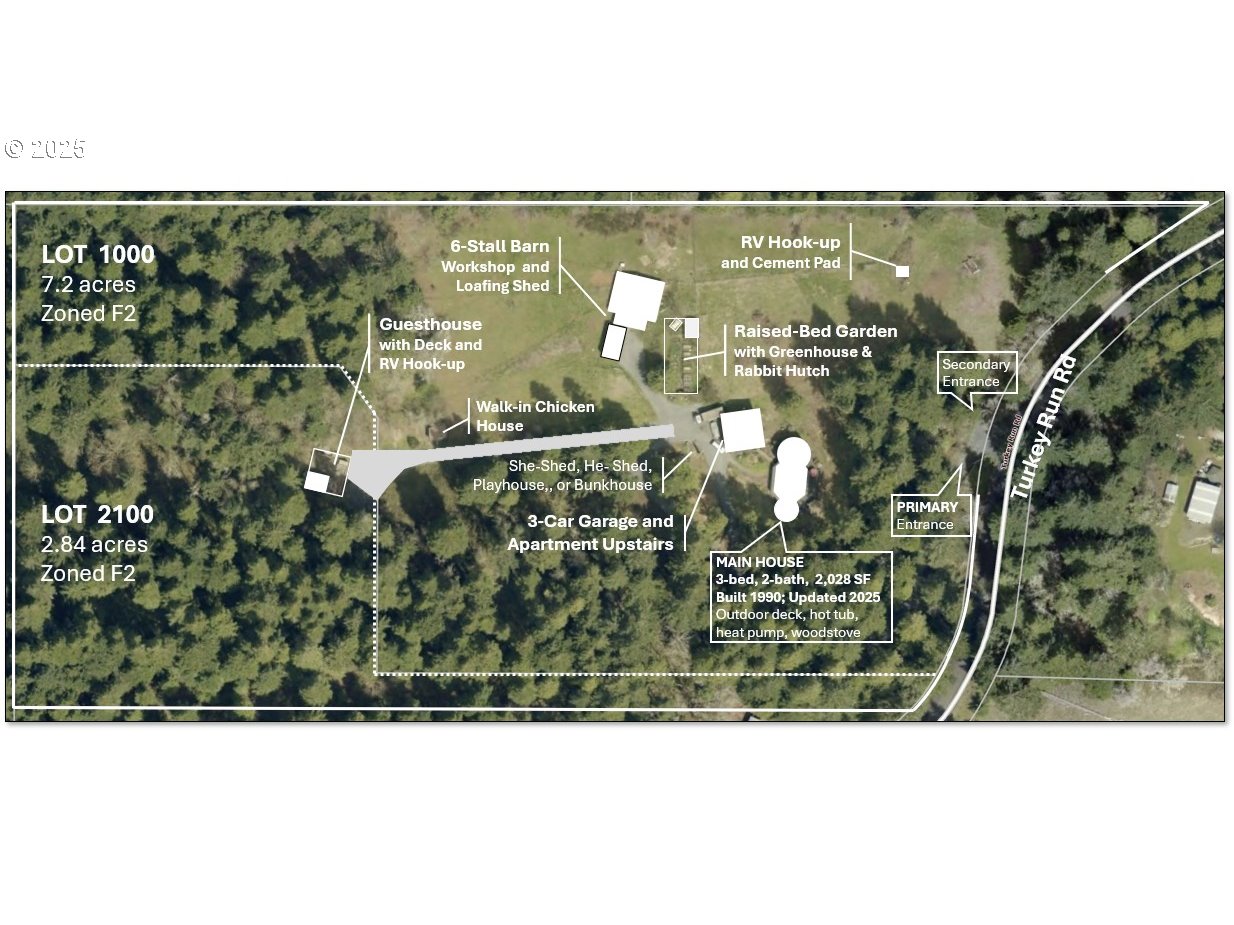
6 Beds
4 Baths
3,473 SqFt
Active
An exceptional and unique property on 10+ acres with 3-4 different living spaces; ideal for multi-generation families and/or rentals. Main house is two-round, open ceilings with skylights, connected by an octagon. 3-bedrooms, 2 baths, about 2,000 SF. Built in 1990, it’s been updated in 2025 with new paint, flooring, and countertops throughout. The kitchen has brand new stainless-steel refrigerator, oven/cooktop, microwave and dishwasher. There’s an abundance of counterspace, a large skylight, walk-in pantry, and built-in desk with upper wall cabinets. Off the hallway is a separate laundry room with washer-dryer; a door provides direct “mudroom” access to/from the foyer. The former llama ranch has a separate guest house with a loft plus an 850 SF deck engineered to support a yurt if desired. Another detached two-story building holds a 3-car garage below with a full 850 SF apartment above; could also be an Airbnb, or event center. There’s a large workshop and barn with six stalls leading to eight pastures. Next to it is a loaf shed with three bays. Two additional RV hookups are on the property: one with a cement pad. The large garden area has 8 cement-block-raised beds, a greenhouse, and a rabbit hutch. Nearby is a small building with a loft, which could be a she-shed, he-shed, teen bedroom, or bunkhouse. And there’s a large, walk-in chicken house with a small separate exterior door for egg collection made easy. The property also has mature Douglas Fir Trees and a small hilltop orchard. Water spickets are scattered throughout the land. The property entrance has a securely locked gate with wireless, remote operation. Located just 25 minutes from downtown Eugene and 10 minutes from downtown Cottage Grove. Photo 48 is a site map and shows locations of the buildings and features.
Property Details | ||
|---|---|---|
| Price | $1,095,000 | |
| Bedrooms | 6 | |
| Full Baths | 4 | |
| Total Baths | 4 | |
| Property Style | Stories2,Dome | |
| Acres | 10.04 | |
| Stories | 2 | |
| Features | AccessoryDwellingUnit,GarageDoorOpener,HighCeilings,HighSpeedInternet,HookupAvailable,JettedTub,Laundry,LuxuryVinylPlank,Quartz,Skylight,SoakingTub,VaultedCeiling,WalltoWallCarpet,WasherDryer | |
| Exterior Features | AccessoryDwellingUnit,Barn,BuiltinHotTub,CoveredDeck,CoveredPatio,CrossFenced,Deck,Fenced,Garden,Gazebo,Greenhouse,GuestQuarters,Outbuilding,Porch,PoultryCoop,PrivateRoad,RainBarrelCistern,RaisedBeds,RVHookup,RVParking,SecondGarage,SecondResidence,SecurityLights,ToolShed,Workshop | |
| Year Built | 1990 | |
| Fireplaces | 1 | |
| Roof | Composition | |
| Heating | HeatPump,MiniSplit,WallHeater | |
| Foundation | Block,PillarPostPier,Skirting | |
| Accessibility | CaregiverQuarters,GarageonMain,MainFloorBedroomBath,Pathway | |
| Lot Description | Gated,GentleSloping,Orchard,Pasture,Sloped,Wooded | |
| Parking Description | Covered,OffStreet | |
| Parking Spaces | 3 | |
| Garage spaces | 3 | |
Geographic Data | ||
| Directions | Hwy 99 to Lynx Hollow to Turkey Run Rd | |
| County | Lane | |
| Latitude | 43.858569 | |
| Longitude | -123.074329 | |
| Market Area | _235 | |
Address Information | ||
| Address | 80926 TURKEY RUN RD | |
| Postal Code | 97426 | |
| City | Creswell | |
| State | OR | |
| Country | United States | |
Listing Information | ||
| Listing Office | Windermere RE Lane County | |
| Listing Agent | Len Blackstone | |
| Terms | Cash,Conventional,FHA,StateGILoan,VALoan | |
| Virtual Tour URL | https://youtu.be/kQh1hwQ7Zcg?si=M0-qEjlop7uAlpYV | |
School Information | ||
| Elementary School | Bohemia | |
| Middle School | Lincoln | |
| High School | Cottage Grove | |
MLS® Information | ||
| Days on market | 67 | |
| MLS® Status | Active | |
| Listing Date | Jul 17, 2025 | |
| Listing Last Modified | Sep 22, 2025 | |
| Tax ID | 0881787 | |
| Tax Year | 2024 | |
| Tax Annual Amount | 4238 | |
| MLS® Area | _235 | |
| MLS® # | 427139516 | |
Map View
Contact us about this listing
This information is believed to be accurate, but without any warranty.

