View on map Contact us about this listing
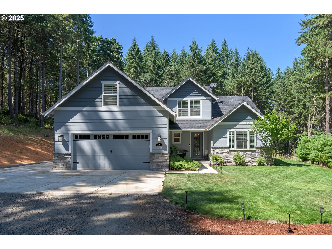
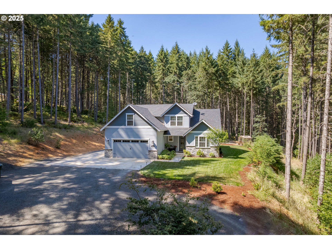
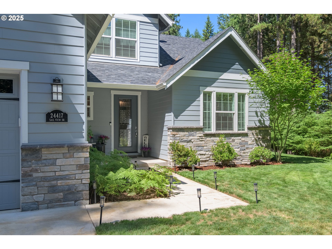
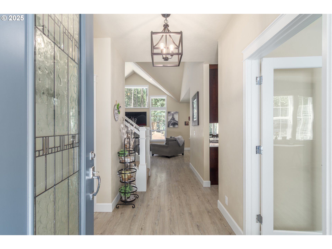
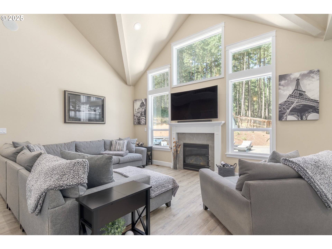
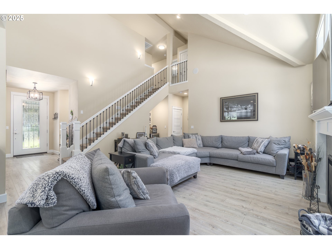
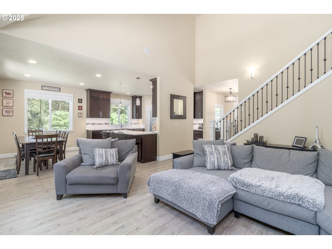
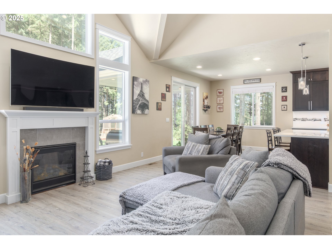
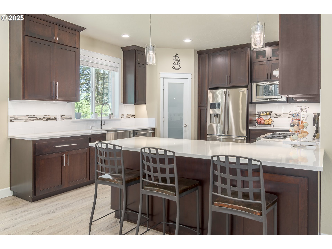
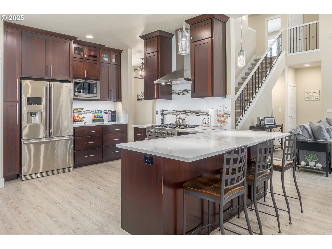
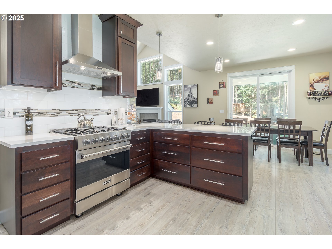
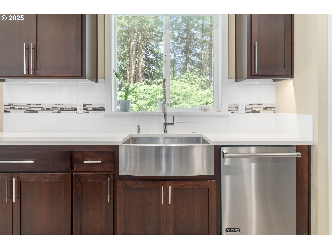
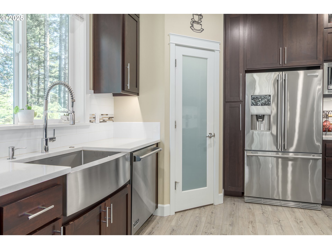

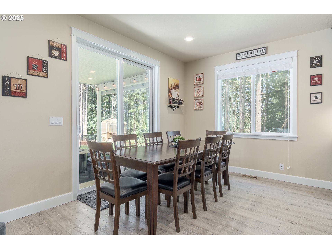
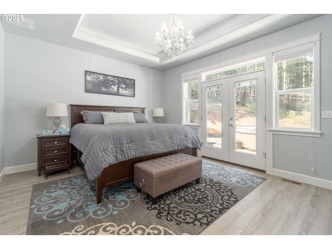
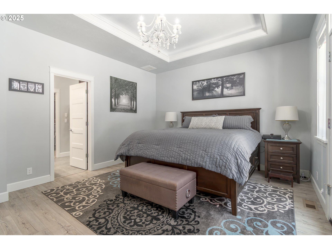

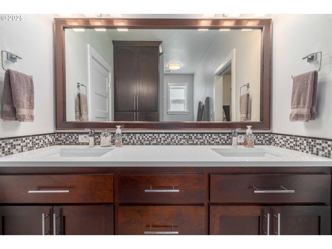
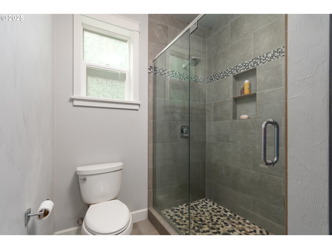
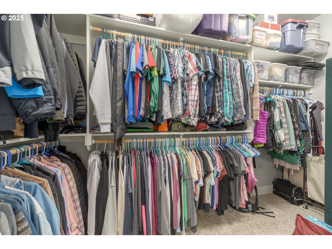
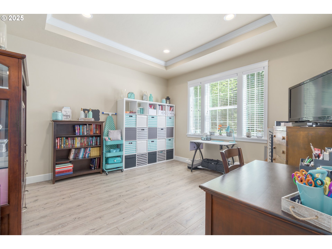
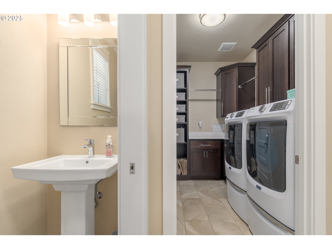
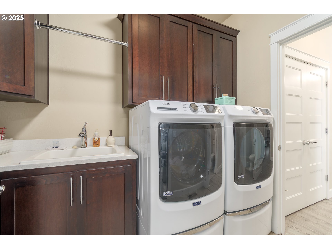
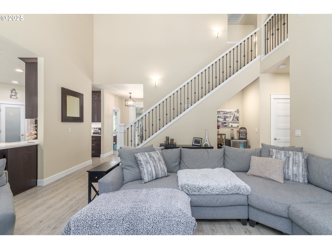
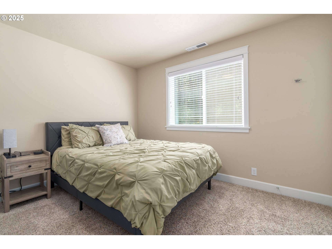
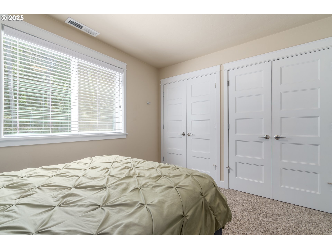
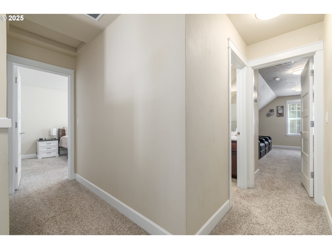
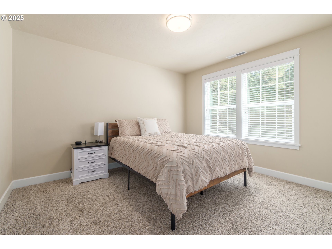
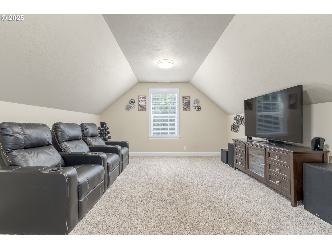
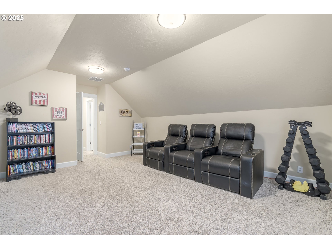
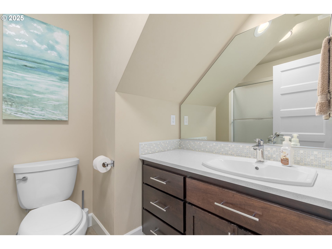
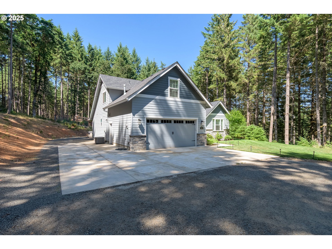
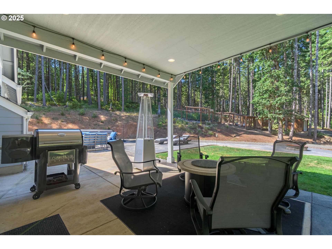
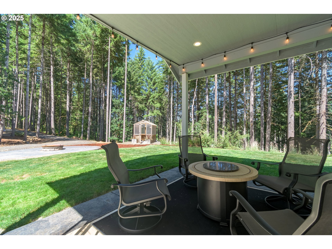
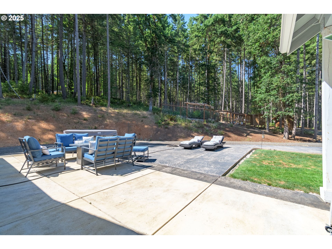
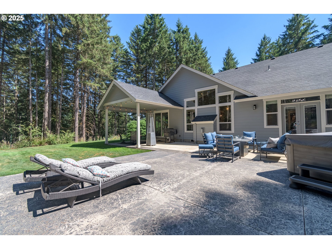
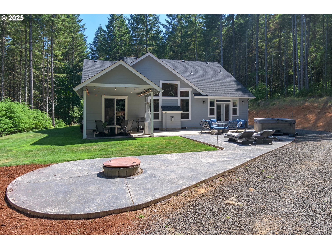
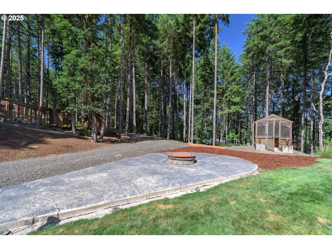
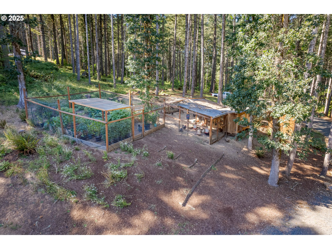
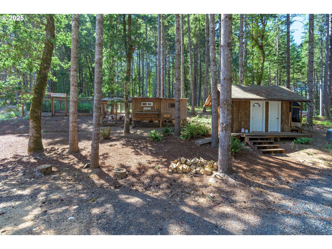
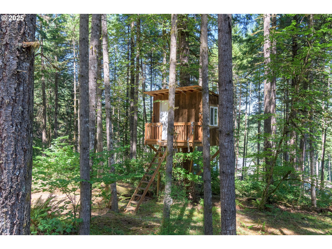
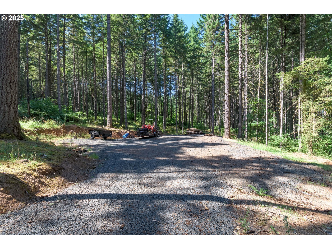
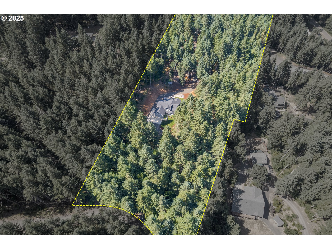
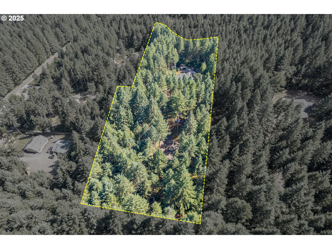
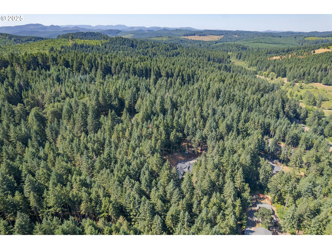
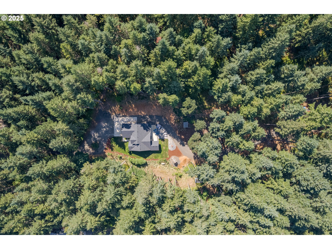
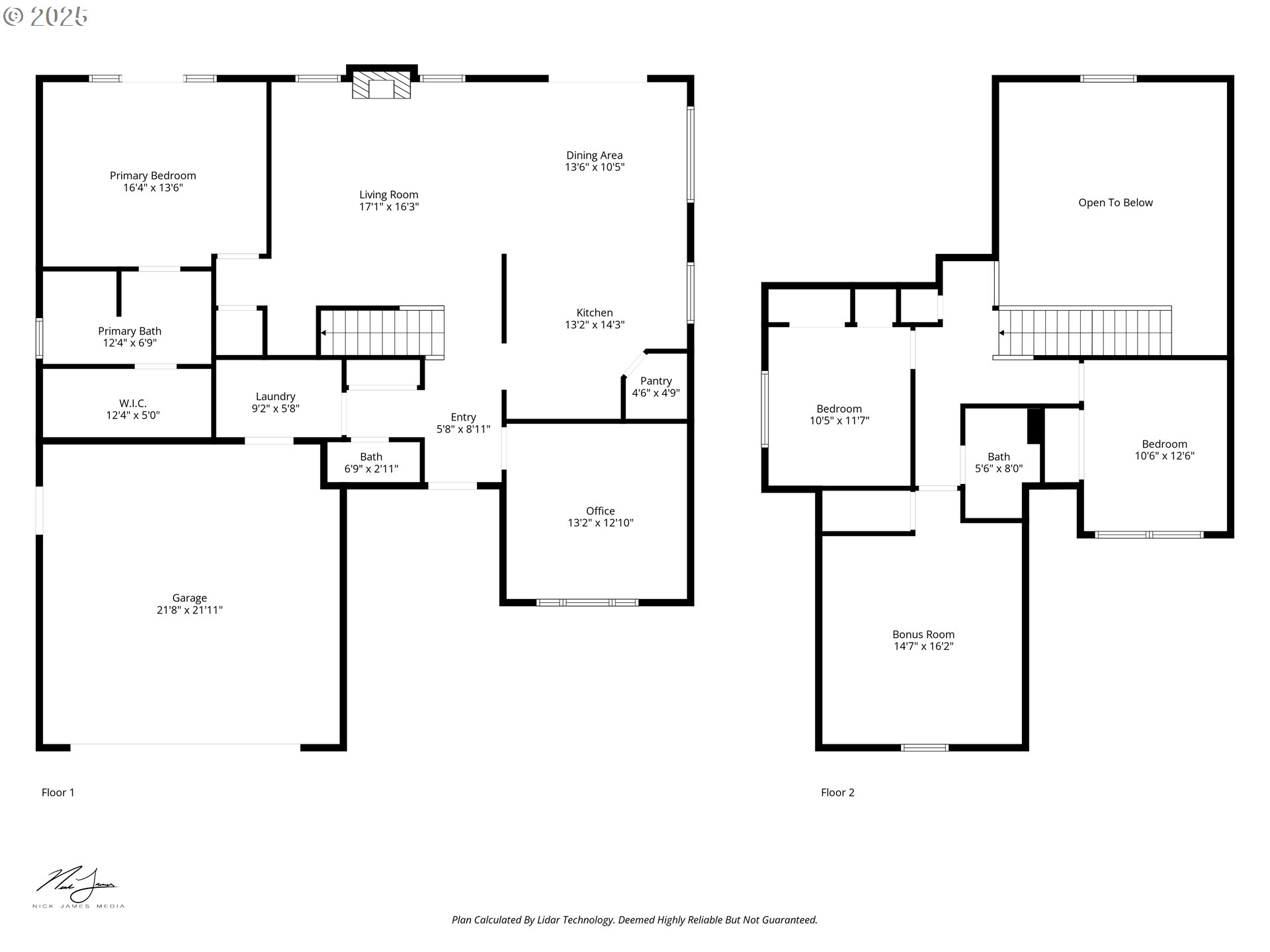
4 Beds
3 Baths
2,282 SqFt
Active
A rare opportunity to own a custom-built Scott Jordan home on 5 private, tree-lined acres in Elmira. Thoughtfully designed and meticulously crafted, this property offers a smart, functional layout paired with quality finishes in a serene, wooded setting. You'll be impressed by the vaulted living room which creates an immediate sense of space and light, enhanced by generous windows and a propane fireplace that anchors the room with warmth and style. The kitchen combines design and utility with quartz countertops, a full-length tile backsplash, farmhouse sink, walk-in pantry, and extensive pull-out cabinetry. Premium Viking appliances—including a gas range and dishwasher—add both performance and polish to this well-equipped kitchen. The main-level primary suite is spacious and quiet, with a tray ceiling, french doors leading to the large concrete patio, and a well-appointed en-suite bath with tile flooring, a tiled shower, dual quartz vanity, and a walk-in closet. Three full bedrooms, a main-floor office, and an upstairs bonus room or 4th bedroom provide flexible space for guests, work, or hobbies. Spend your evenings gathered around the firepit or relaxing under the covered patio, where the quiet rhythm of nature sets the tone. Surrounded by mature trees that create a natural buffer, the property offers a sense of privacy and seclusion that's truly hard to find. In addition to a greenhouse, chicken coop, and storage shed, a large cleared and excavated area offers the perfect site for a future shop or outbuilding. Located just across the street from Lavelle Vineyards and only minutes from Fern Ridge Reservoir and town, this property offers the perfect balance of rural tranquility and everyday convenience.
Property Details | ||
|---|---|---|
| Price | $875,000 | |
| Bedrooms | 4 | |
| Full Baths | 2 | |
| Half Baths | 1 | |
| Total Baths | 3 | |
| Property Style | Stories2,Craftsman | |
| Acres | 5 | |
| Stories | 2 | |
| Features | GarageDoorOpener,Laundry,LuxuryVinylPlank,Quartz,SoundSystem,Sprinkler,TileFloor,VaultedCeiling,WalltoWallCarpet | |
| Exterior Features | CoveredPatio,FirePit,Patio,PoultryCoop,PrivateRoad,RVParking,Sprinkler,ToolShed,Yard | |
| Year Built | 2016 | |
| Fireplaces | 1 | |
| Roof | Composition | |
| Heating | ForcedAir | |
| Foundation | ConcretePerimeter | |
| Accessibility | MainFloorBedroomBath | |
| Lot Description | PrivateRoad,RoadMaintenanceAgreement,Wooded | |
| Parking Description | Driveway,RVAccessParking | |
| Parking Spaces | 2 | |
| Garage spaces | 2 | |
Geographic Data | ||
| Directions | 126 (N) on Territorial, (W) on Warthen Rd, (N) on Sheffler first (W) at first blue Sailv View sign | |
| County | Lane | |
| Latitude | 44.088817 | |
| Longitude | -123.378548 | |
| Market Area | _236 | |
Address Information | ||
| Address | 24417 SAILVIEW DR | |
| Postal Code | 97437 | |
| City | Elmira | |
| State | OR | |
| Country | United States | |
Listing Information | ||
| Listing Office | Triple Oaks Realty LLC | |
| Listing Agent | Jon Eschrich | |
| Terms | Cash,Conventional,VALoan | |
School Information | ||
| Elementary School | Elmira | |
| Middle School | Fern Ridge | |
| High School | Elmira | |
MLS® Information | ||
| Days on market | 67 | |
| MLS® Status | Active | |
| Listing Date | Jul 17, 2025 | |
| Listing Last Modified | Sep 22, 2025 | |
| Tax ID | 1855319 | |
| Tax Year | 2024 | |
| Tax Annual Amount | 3109 | |
| MLS® Area | _236 | |
| MLS® # | 306641904 | |
Map View
Contact us about this listing
This information is believed to be accurate, but without any warranty.

