View on map Contact us about this listing
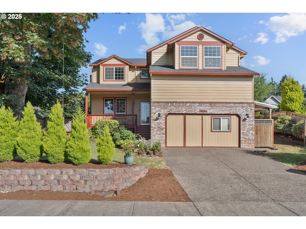
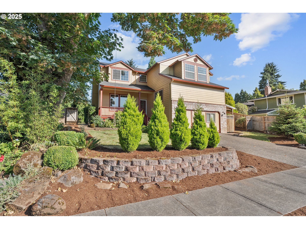
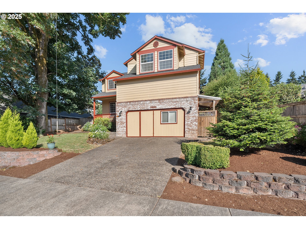
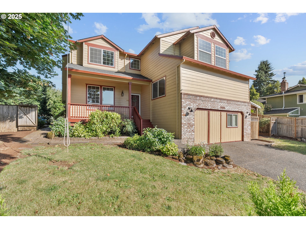
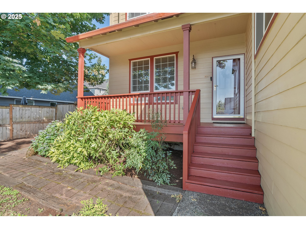
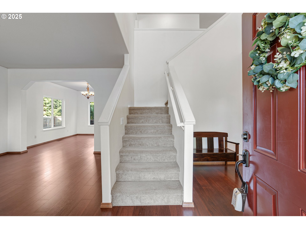
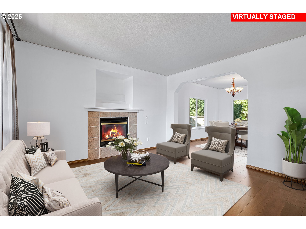
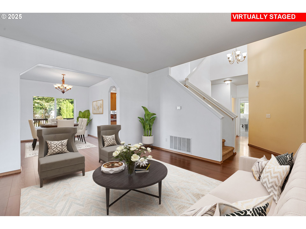
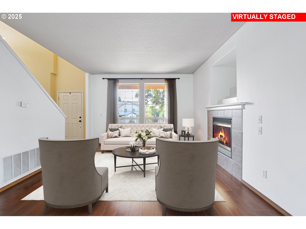
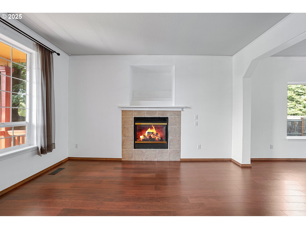
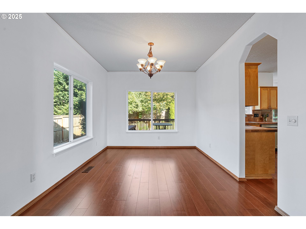
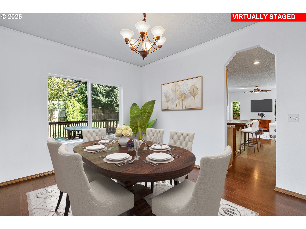
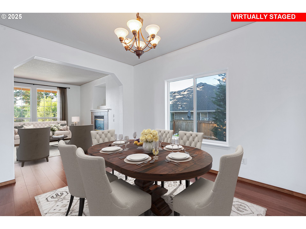
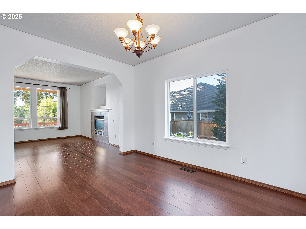
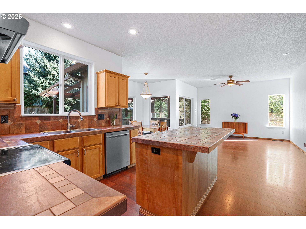
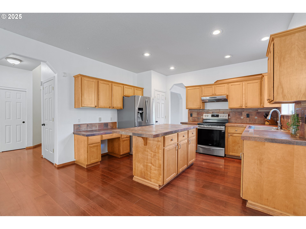
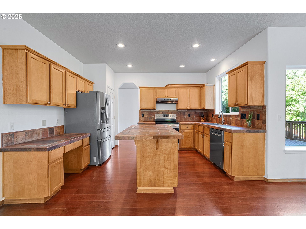
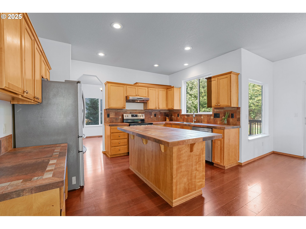
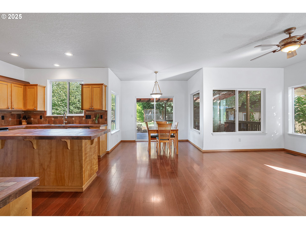
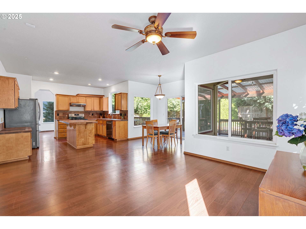
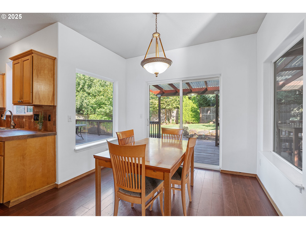
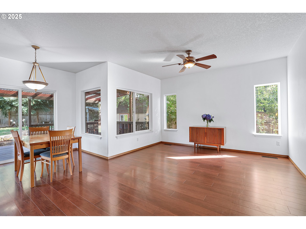
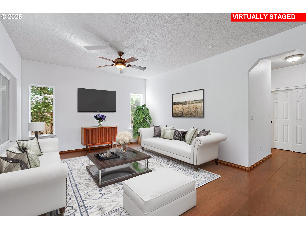
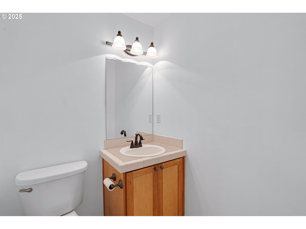
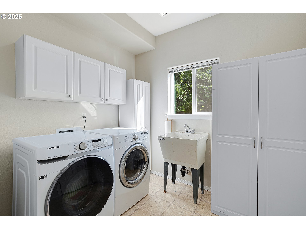
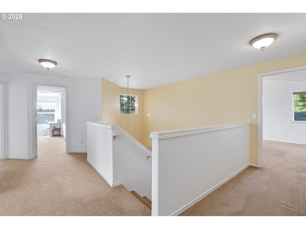
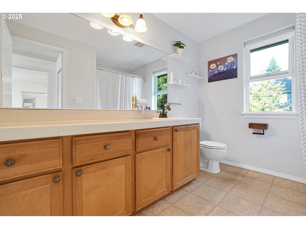
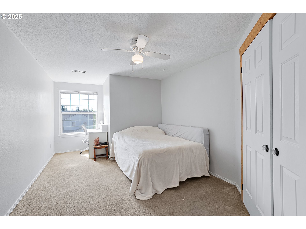
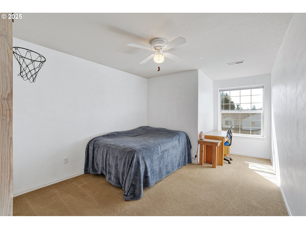
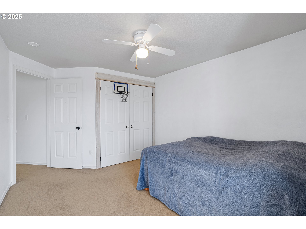
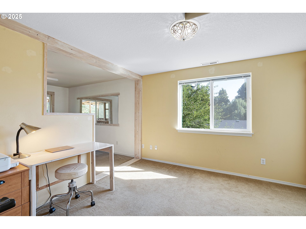
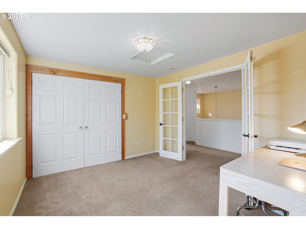
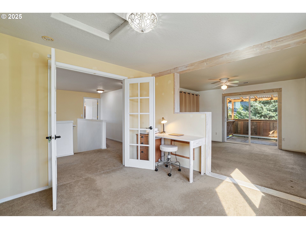
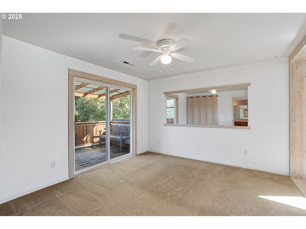
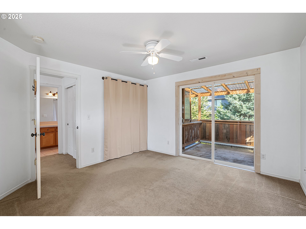
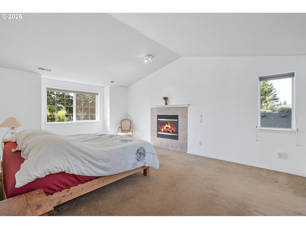
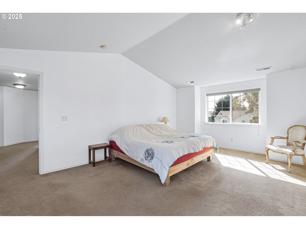
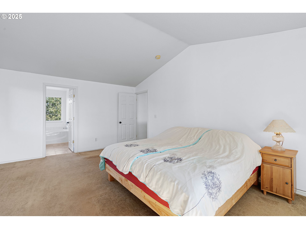
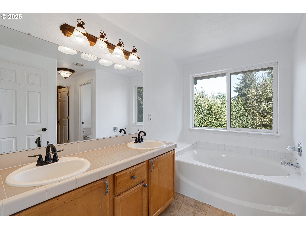
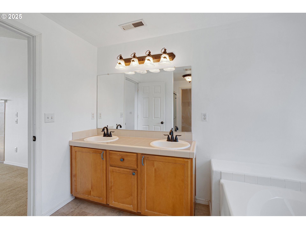
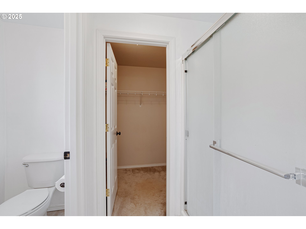
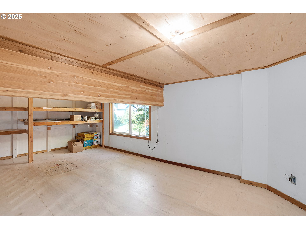
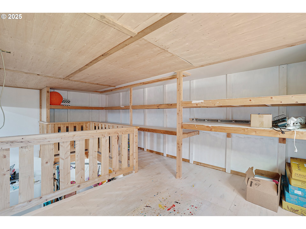
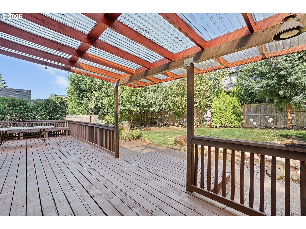
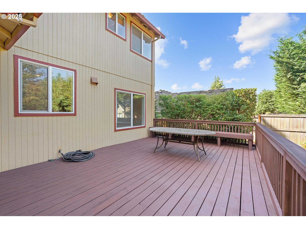
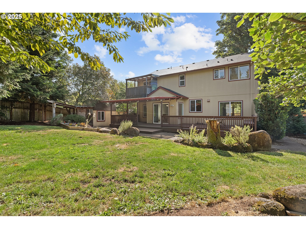
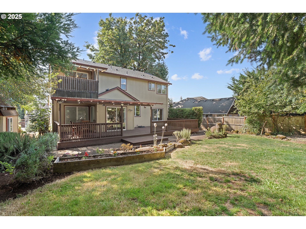
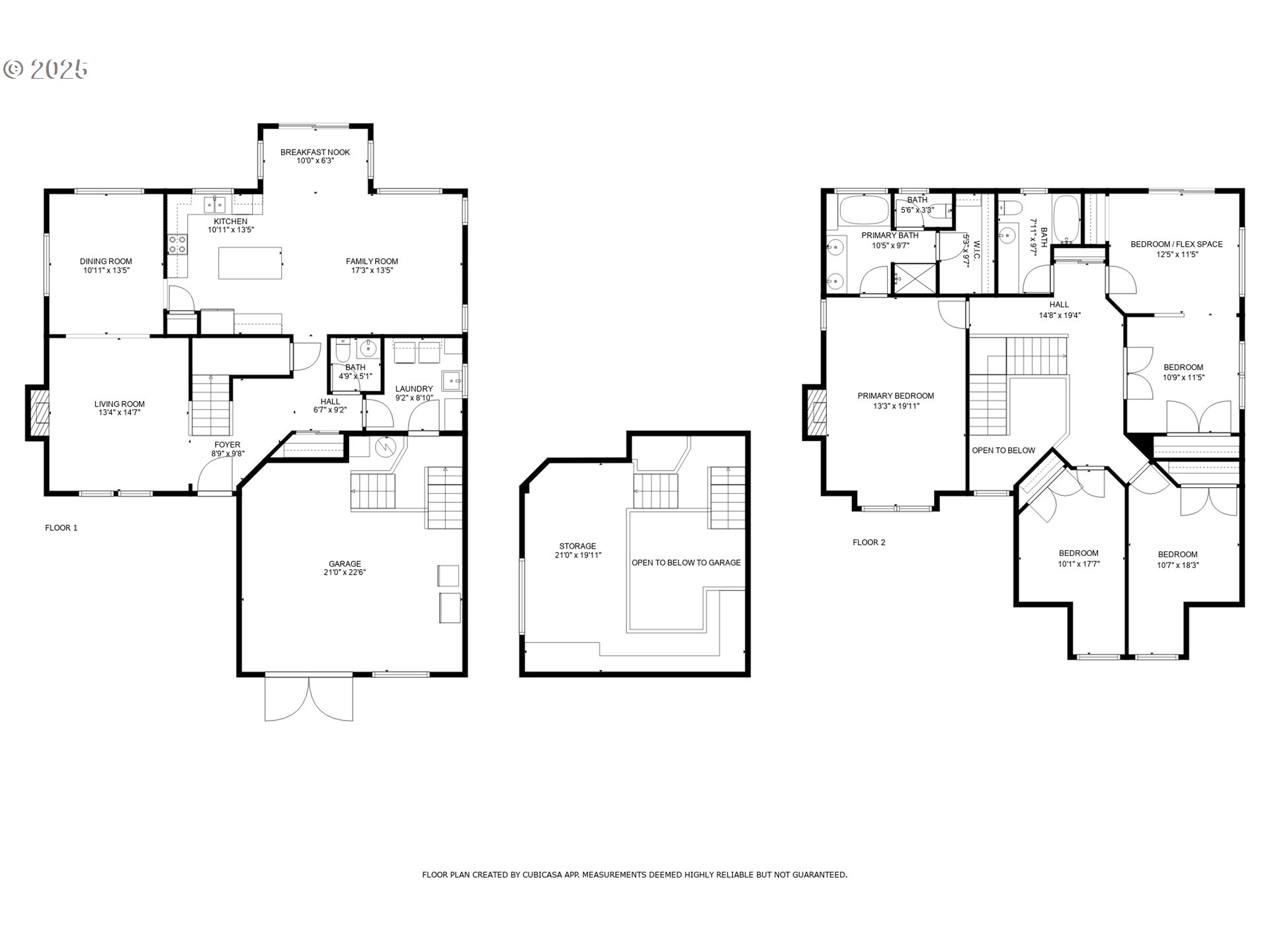
5 Beds
3 Baths
2,515 SqFt
Active
Welcome to this spacious and beautifully maintained home in one of Oregon City’s most sought-after neighborhoods! With over 2,500 sq ft, this 4-bedroom, 2.5-bath traditional offers the perfect blend of comfort, flexibility, and charm on a generously sized lot.Step inside to a warm and inviting main level featuring a formal dining room, kitchen nook, and both a living room and family room - plenty of space for everyday living and entertaining. The living room and primary bedroom each have their own cozy fireplace, adding comfort and character. The kitchen offers stainless steel appliances, an island, pantry, and great flow for hosting or family meals.Upstairs, the spacious primary suite is a peaceful retreat with a soaking tub, dual sinks, walk-in closet, and its own fireplace. The home was originally a 5 bedroom layout. The current owners opened one wall to expand a bedroom, but it could easily be returned to a 5 bedroom if needed. A bonus room with French doors adds even more versatility for an office, playroom, or media space.Outdoor living is just as impressive, with a large fenced backyard, a deck perfect for gatherings, and a covered area for year round enjoyment. The front porch deck also offers a charming seating area to enjoy your morning coffee or evening sunset. A tool shed provides extra storage/ studio space, and the garage includes a loft for even more storage and flexibility.Located near Oregon City schools, shopping, restaurants, and freeway access - this home offers space, convenience, and an ideal setting for making memories.
Property Details | ||
|---|---|---|
| Price | $599,000 | |
| Bedrooms | 5 | |
| Full Baths | 2 | |
| Half Baths | 1 | |
| Total Baths | 3 | |
| Property Style | Stories2,Traditional | |
| Stories | 2 | |
| Features | CeilingFan,DualFlushToilet,LaminateFlooring,Laundry,SoakingTub,VaultedCeiling,WalltoWallCarpet | |
| Exterior Features | CoveredDeck,Deck,Fenced,Garden,Patio,Porch,Sprinkler,StormDoor,ToolShed,Yard | |
| Year Built | 2000 | |
| Fireplaces | 2 | |
| Roof | Composition | |
| Heating | ForcedAir | |
| Lot Description | Cul_de_sac,GentleSloping,Secluded,Trees | |
| Parking Description | Driveway,OffStreet | |
| Parking Spaces | 1 | |
| Garage spaces | 1 | |
Geographic Data | ||
| Directions | South End rd, L Warner Parrott, R BoyntonSt, R Windmill Dr | |
| County | Clackamas | |
| Latitude | 45.326978 | |
| Longitude | -122.613161 | |
| Market Area | _146 | |
Address Information | ||
| Address | 19293 WINDMILL DR | |
| Postal Code | 97045 | |
| City | OregonCity | |
| State | OR | |
| Country | United States | |
Listing Information | ||
| Listing Office | eXp Realty, LLC | |
| Listing Agent | Stephanie Peck | |
| Terms | Cash,Conventional,FHA,VALoan | |
School Information | ||
| Elementary School | John McLoughlin | |
| Middle School | Gardiner | |
| High School | Oregon City | |
MLS® Information | ||
| Days on market | 9 | |
| MLS® Status | Active | |
| Listing Date | Jul 17, 2025 | |
| Listing Last Modified | Jul 26, 2025 | |
| Tax ID | 01850866 | |
| Tax Year | 2024 | |
| Tax Annual Amount | 5121 | |
| MLS® Area | _146 | |
| MLS® # | 354615373 | |
Map View
Contact us about this listing
This information is believed to be accurate, but without any warranty.

