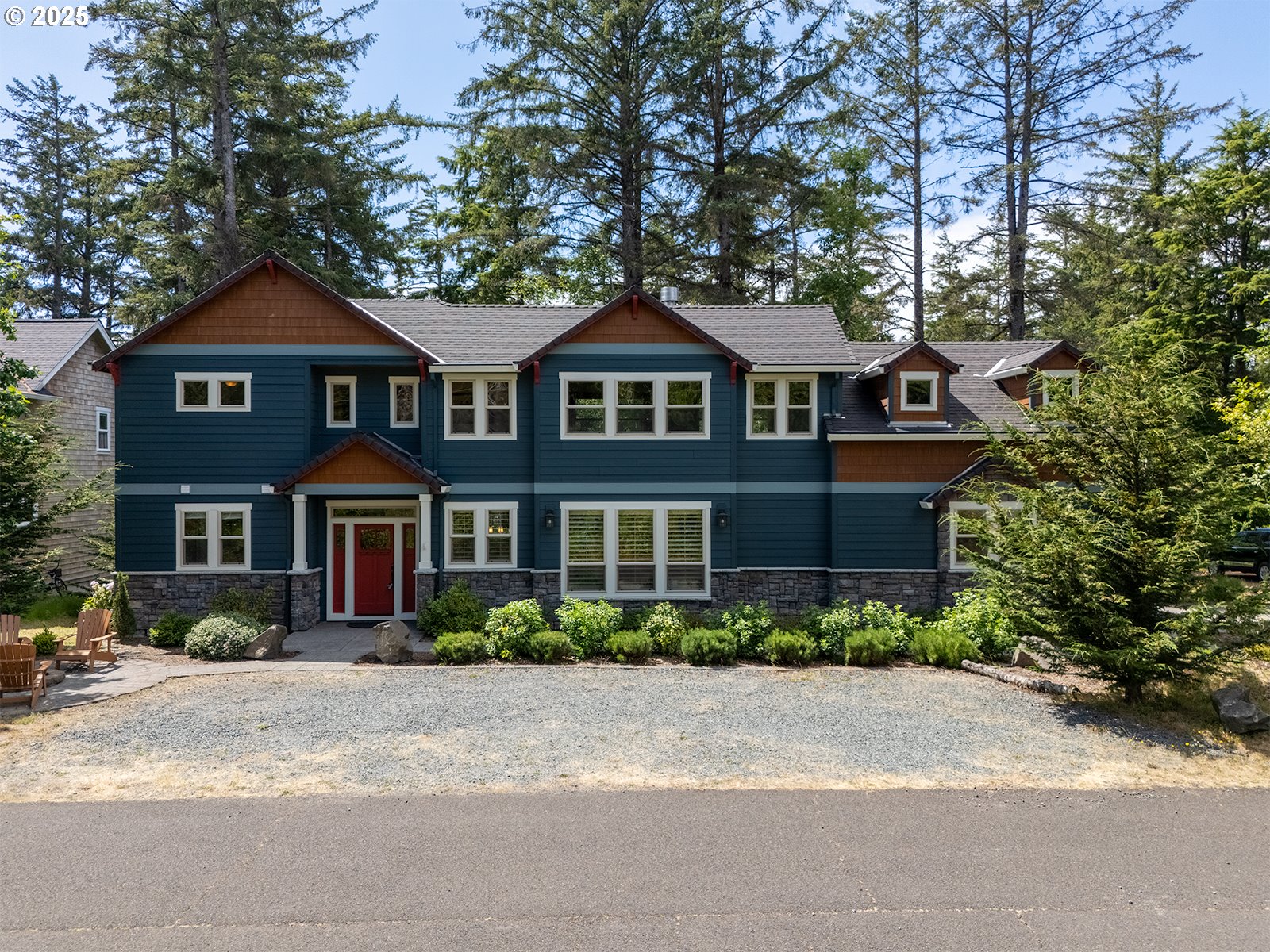View on map Contact us about this listing







































4 Beds
4 Baths
2,221 SqFt
Active
Experience luxury coastal living in this professionally designed 4-bedroom, 3.5-bath home, thoughtfully crafted with high-end finishes and located just minutes from the heart of Manzanita. Built in 2018, this light-filled residence offers over 2,220 sq ft of living space on a private 1/10-acre lot in a quiet, tree-lined neighborhood.The open-concept main floor features a spacious living room with tall ceilings, a cozy fireplace, and seamless flow into the dining area and chef’s kitchen—perfect for entertaining. The kitchen is outfitted with stainless steel appliances, custom cabinetry, quartz countertops, and a large peninsula with bar seating. The main-level primary suite includes a walk-in closet with stackable washer/dryer and a spa-like bath with dual vanities and tiled walk-in shower. A stylish powder room completes the main level.Upstairs you'll find three additional bedrooms, two full baths, and a full laundry room. The attached 2-car garage provides ample storage and convenience.Outdoor living includes a private back deck ideal for relaxing or grilling, a welcoming firepit in front, and extra parking for guests or recreational vehicles. The low-maintenance yard is perfect for peaceful coastal living.Located within walking distance to the beach and golf course, and just a short bike ride to downtown Manzanita’s shops, dining, and cafes. This home is ideal as a full-time residence, vacation getaway, or income-producing rental. (Short-term rental potential—buyer to verify permit availability and timelines.)Bonus Opportunity: A neighboring 50x100 buildable lot with utilities is available for purchase for an additional $325,000. County has confirmed the lot lines will be properly recorded at close—offering rare expansion or investment potential.Don’t miss this stunning, move-in-ready coastal retreat in one of Oregon’s most charming beach towns.Agent is related to sellers.
Property Details | ||
|---|---|---|
| Price | $1,149,000 | |
| Bedrooms | 4 | |
| Full Baths | 3 | |
| Half Baths | 1 | |
| Total Baths | 4 | |
| Property Style | Stories2,Craftsman | |
| Lot Size | 50x100 | |
| Stories | 2 | |
| Features | CeilingFan,GarageDoorOpener,HardwoodFloors,HighCeilings,HighSpeedInternet,TileFloor,WalltoWallCarpet,WasherDryer,WoodFloors | |
| Exterior Features | CoveredDeck,Deck,FirePit,PublicRoad | |
| Year Built | 2018 | |
| Fireplaces | 1 | |
| Roof | Composition | |
| Heating | ForcedAir | |
| Foundation | ConcretePerimeter | |
| Accessibility | GarageonMain,MainFloorBedroomBath,Parking,UtilityRoomOnMain,WalkinShower | |
| Lot Description | CornerLot,Level,OceanBeachOneQuarterMileOrLess,PublicRoad,Secluded,Wooded | |
| Parking Description | Driveway,OnStreet | |
| Parking Spaces | 2 | |
| Garage spaces | 2 | |
Geographic Data | ||
| Directions | Puffin Lane and Nehalem Avenue | |
| County | Tillamook | |
| Latitude | 45.709497 | |
| Longitude | -123.933967 | |
| Market Area | _195 | |
Address Information | ||
| Address | 9195 Puffin LN | |
| Postal Code | 97130 | |
| City | Manzanita | |
| State | OR | |
| Country | United States | |
Listing Information | ||
| Listing Office | Premiere Property Group, LLC | |
| Listing Agent | Joel Redwine | |
| Terms | CallListingAgent,Cash,Conventional,FHA | |
| Virtual Tour URL | https://my.matterport.com/show/?m=qdMFUAgf7ja | |
School Information | ||
| Elementary School | Nehalem | |
| Middle School | Neah-Kah-Nie | |
| High School | Neah-Kah-Nie | |
MLS® Information | ||
| Days on market | 5 | |
| MLS® Status | Active | |
| Listing Date | Jul 17, 2025 | |
| Listing Last Modified | Jul 22, 2025 | |
| Tax ID | 49879 | |
| Tax Year | 2024 | |
| Tax Annual Amount | 6149 | |
| MLS® Area | _195 | |
| MLS® # | 776438025 | |
Map View
Contact us about this listing
This information is believed to be accurate, but without any warranty.

