View on map Contact us about this listing
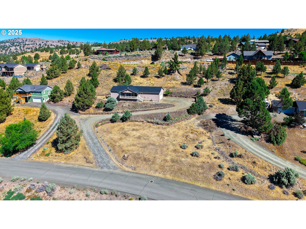
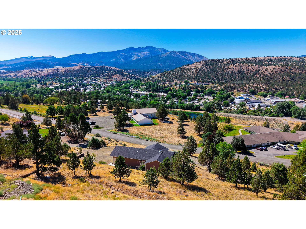
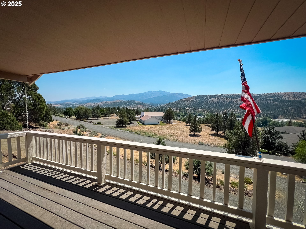
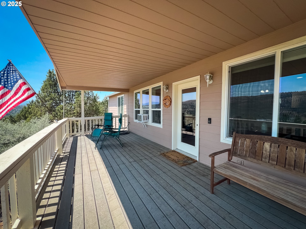
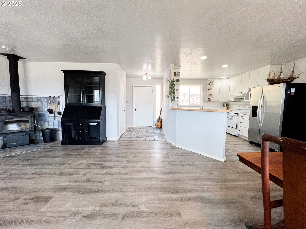
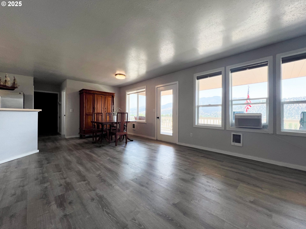
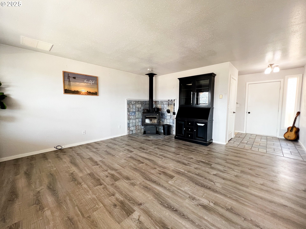
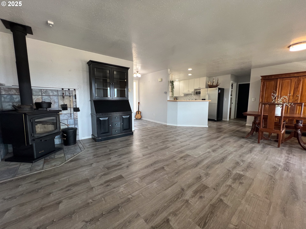
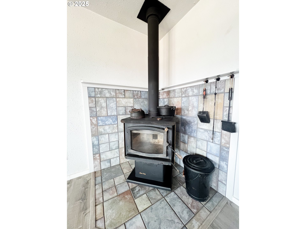
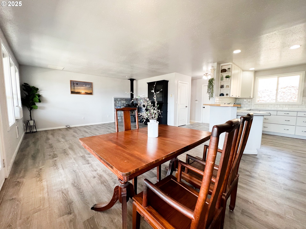
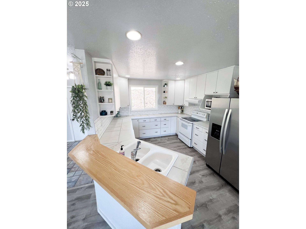
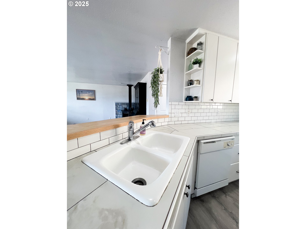
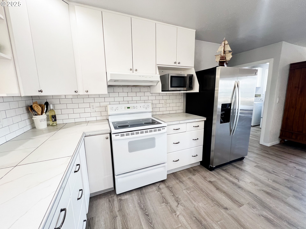
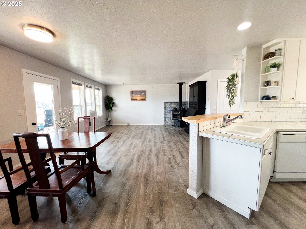
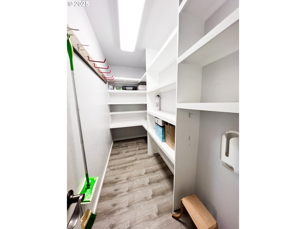
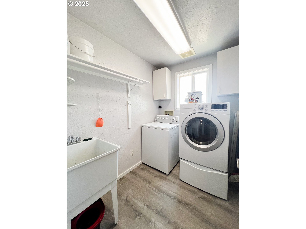
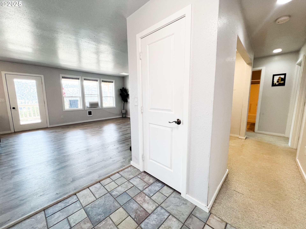
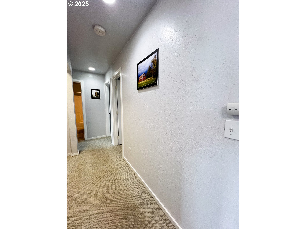
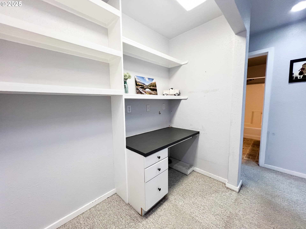
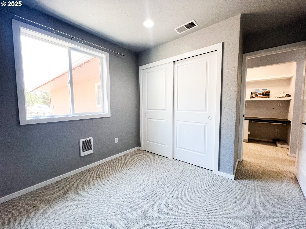
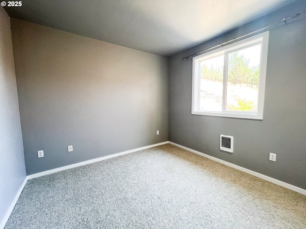
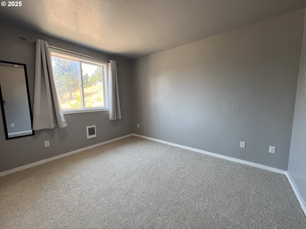
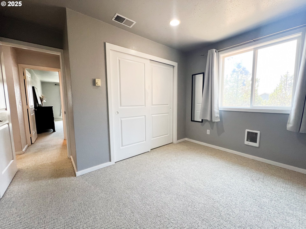
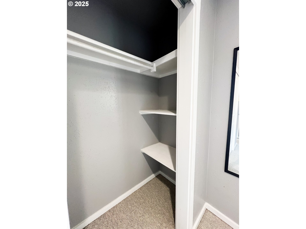
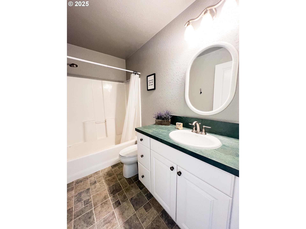
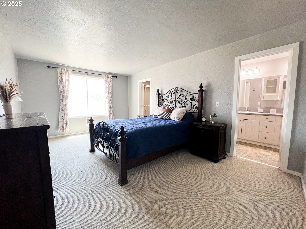
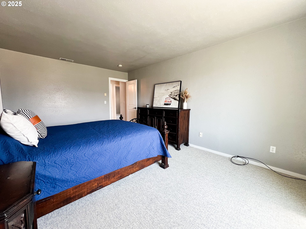
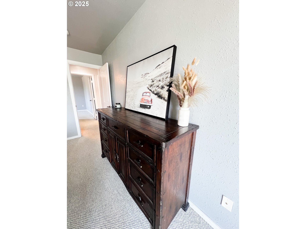
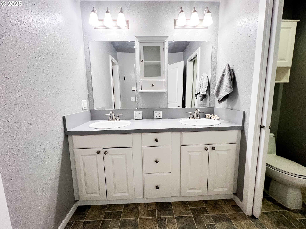
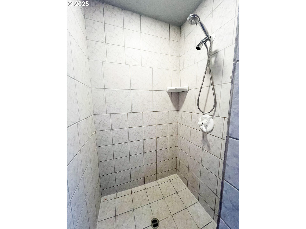
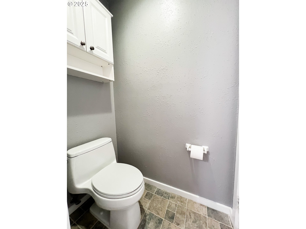
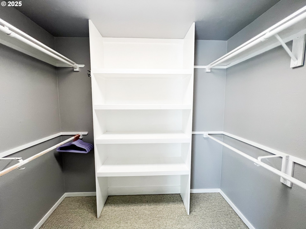
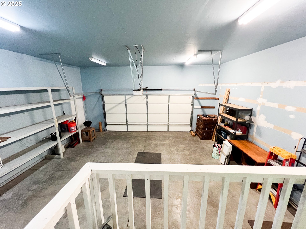
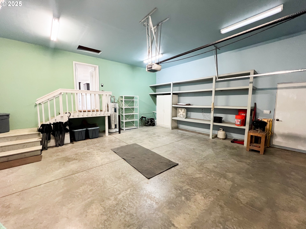
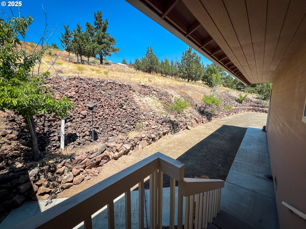
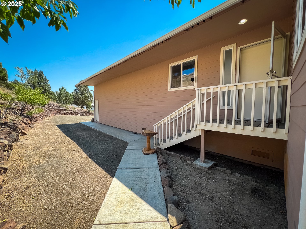
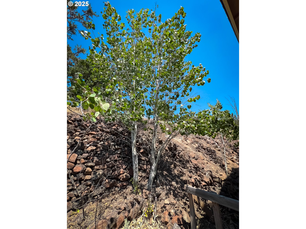
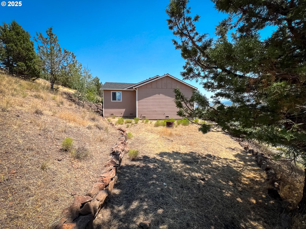
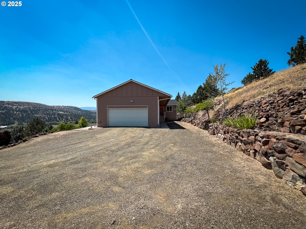
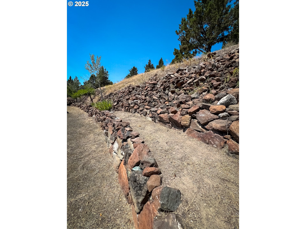
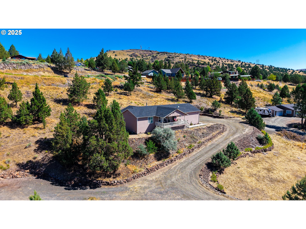
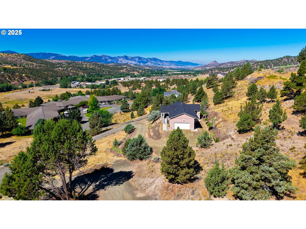
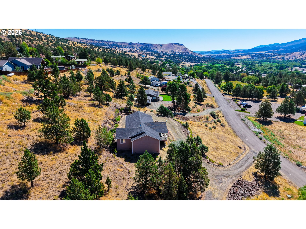
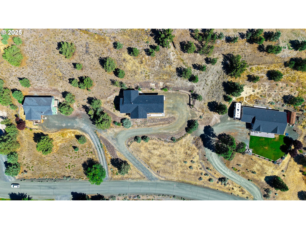
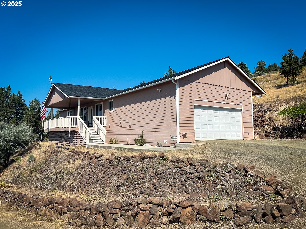
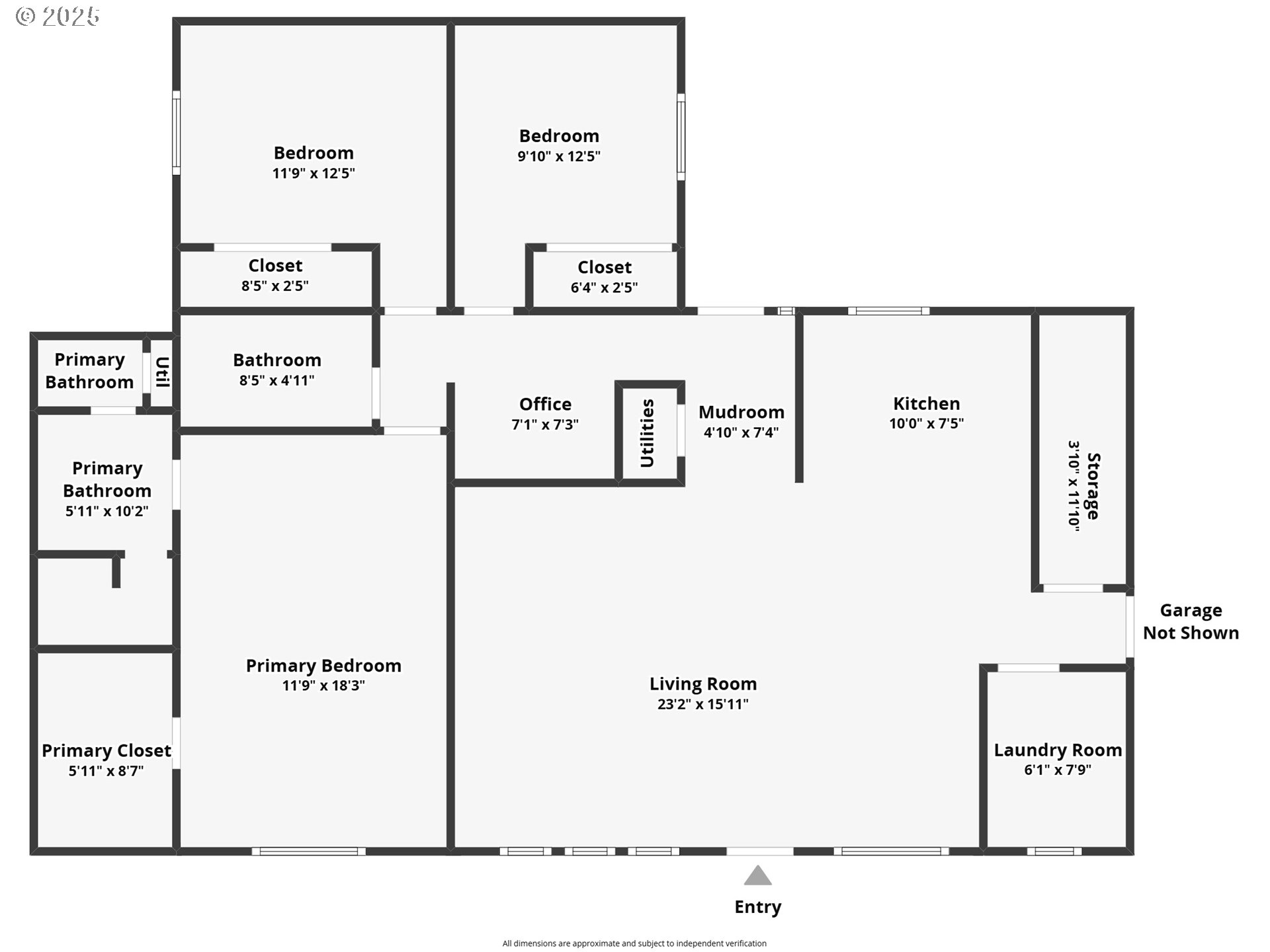
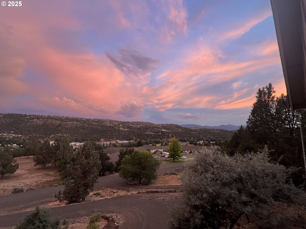
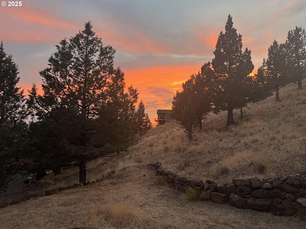
3 Beds
2 Baths
1,578 SqFt
Active
This stunning home in Ironwood Estates offers breathtaking views of the John Day Valley and Canyon Mountains. Regarding its location, you can enjoy fabulous sunrises and sunsets from the front deck.Key Features include a single-level open floor plan, three bedrooms, and two bathrooms. There is a spacious pantry adjacent to the kitchen, and the living room is equipped with a wood stove, with cadet heaters providing heating throughout the home.The primary suite features a walk-in closet, an en-suite bathroom with a double vanity, a separate toilet room, and a tiled walk-in shower. The kitchen includes all appliances, and the washer and dryer are also part of the package.Additionally, the property includes an attached 480-square-foot two-car garage with built-in shelving, all situated on a 0.67-acre lot.
Property Details | ||
|---|---|---|
| Price | $330,000 | |
| Bedrooms | 3 | |
| Full Baths | 2 | |
| Total Baths | 2 | |
| Property Style | Stories1 | |
| Acres | 0.67 | |
| Stories | 1 | |
| Features | LaminateFlooring,Laundry,VinylFloor,WalltoWallCarpet | |
| Year Built | 2002 | |
| Roof | Composition | |
| Heating | WallHeater,WoodStove | |
| Foundation | StemWall | |
| Lot Description | Sloped | |
| Parking Description | Driveway,ParkingPad | |
| Parking Spaces | 2 | |
| Garage spaces | 2 | |
Geographic Data | ||
| Directions | Bridge to valley view | |
| County | Grant | |
| Latitude | 44.425707 | |
| Longitude | -118.964675 | |
| Market Area | _410 | |
Address Information | ||
| Address | 111 VALLEY VIEW DR | |
| Postal Code | 97845 | |
| City | JohnDay | |
| State | OR | |
| Country | United States | |
Listing Information | ||
| Listing Office | Madden Realty | |
| Listing Agent | Lindsey Madden | |
| Terms | Cash,Conventional,FHA,USDALoan,VALoan | |
| Virtual Tour URL | https://www.zillow.com/view-imx/eb12b2dd-1e01-410c-bb3e-e8579362c00c?setAttribution=mls&wl=true&initialViewType=pano&utm_source=dashboard | |
School Information | ||
| Elementary School | Humbolt | |
| Middle School | Grant Union | |
| High School | Grant Union | |
MLS® Information | ||
| Days on market | 67 | |
| MLS® Status | Active | |
| Listing Date | Jul 17, 2025 | |
| Listing Last Modified | Sep 22, 2025 | |
| Tax ID | 13S3122A4400 | |
| Tax Year | 2024 | |
| Tax Annual Amount | 2675 | |
| MLS® Area | _410 | |
| MLS® # | 325673172 | |
Map View
Contact us about this listing
This information is believed to be accurate, but without any warranty.

