View on map Contact us about this listing
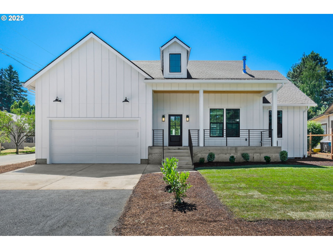
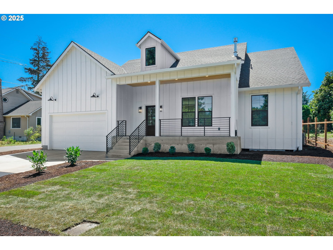
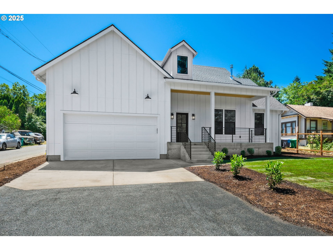
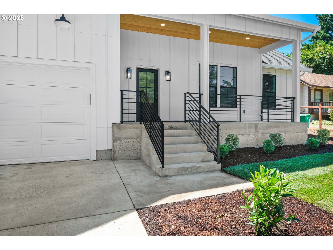
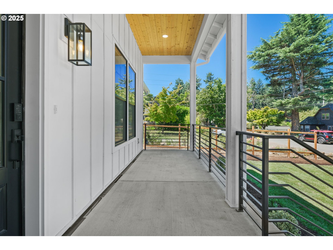
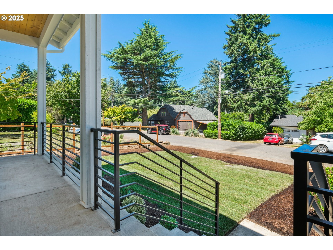
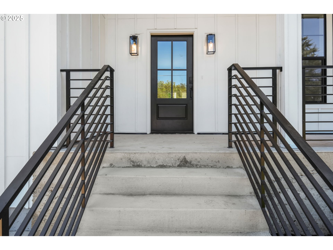
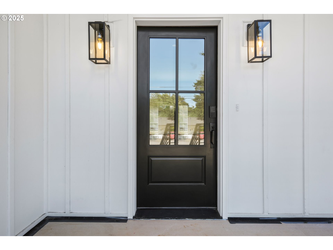
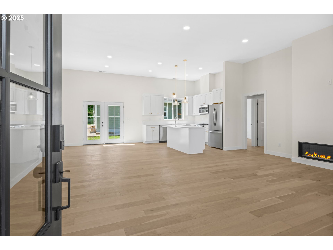
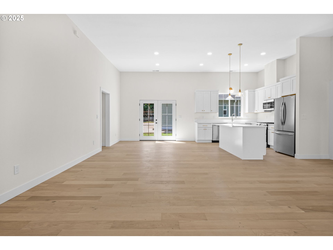
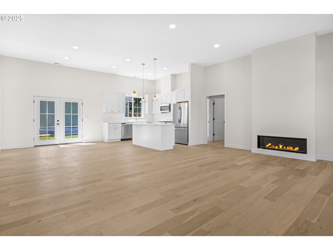
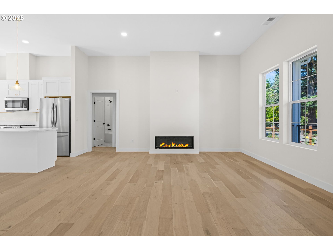
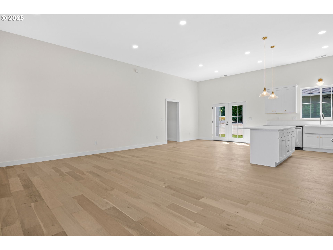
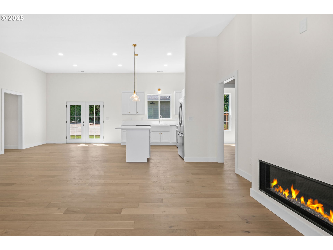
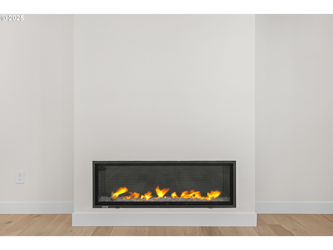
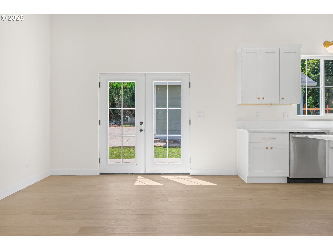
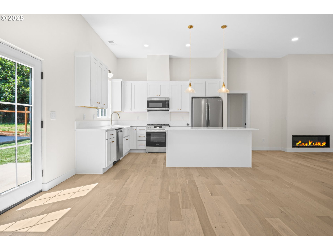
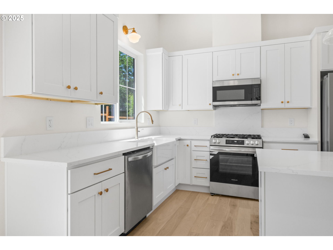
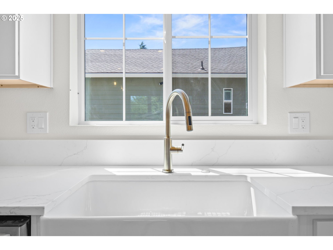
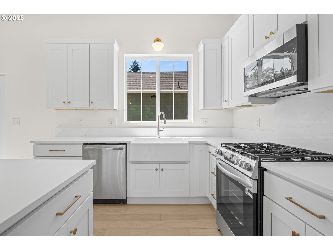
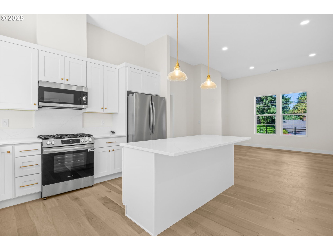
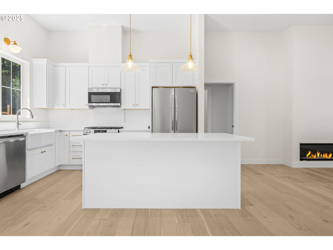
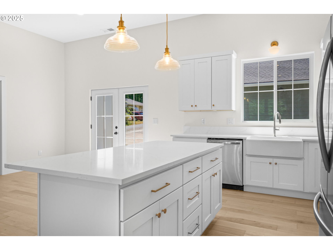
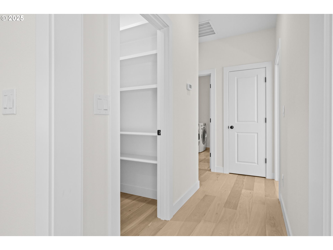
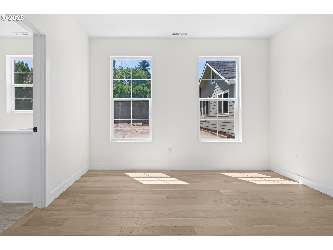
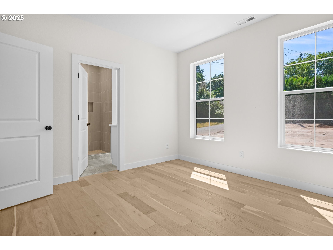
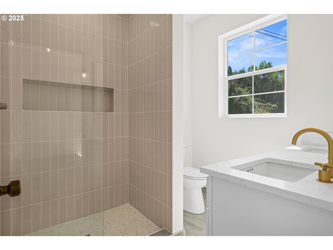
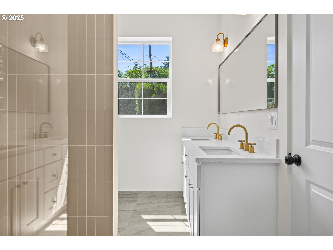
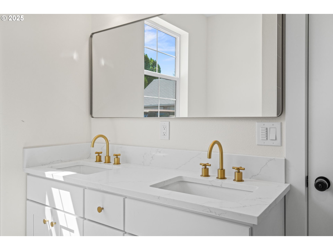
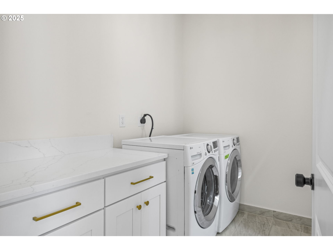
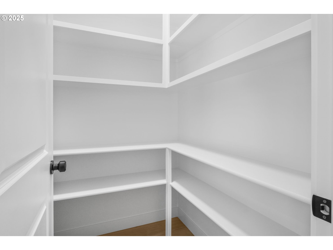
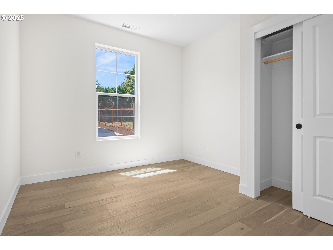
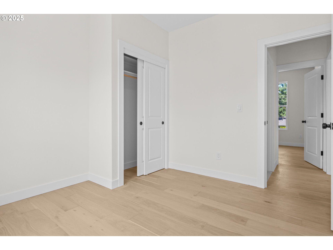
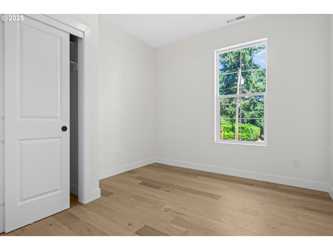
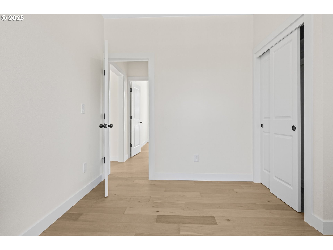
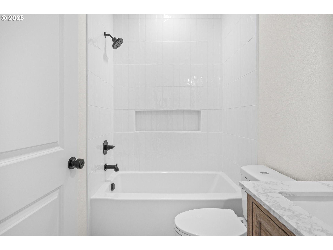
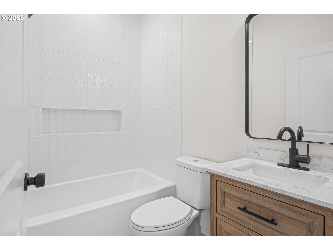
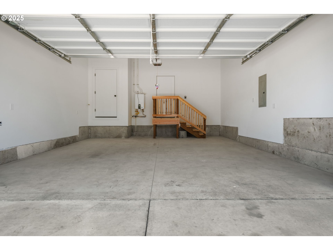
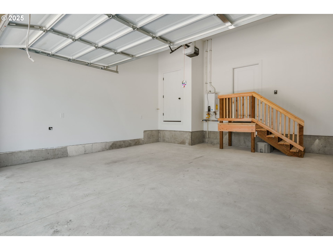
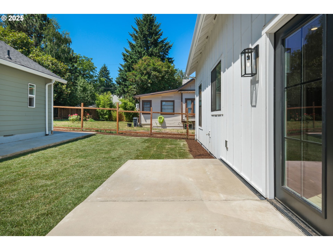
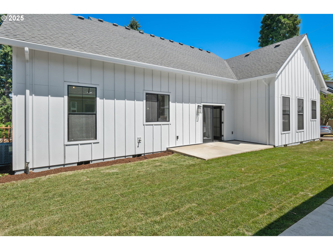
3 Beds
2 Baths
1,540 SqFt
Active
Welcome to your dream home in the heart of Northeast Portland! Nestled just blocks from picturesque Maywood Park, this stunning new construction offers the perfect blend of timeless farmhouse charm and sleek, modern design. This thoughtfully crafted 3-bedroom, 2-bathroom home features an open-concept layout with soaring ceilings, wide-plank engineered hardwood floors, and an abundance of natural light. The kitchen features quartz countertops, deep farmhouse sink, a large center island, custom cabinetry, and stainless steel appliances — ideal for both entertaining and everyday living. One level living means the primary suite is easily accessed and a true retreat, complete with a spacious walk-in closet and en-suite bathroom with dual vanities, a glass-enclosed shower, and designer tile. Two additional bedrooms offer flexible space for guests, a home office, or growing family needs. Step outside to a private, fenced backyard and patio perfect for morning coffee, gardening, grilling, or a quiet evening. Modern farmhouse exterior finishes, including board-and-batten siding, black-framed windows, and covered front porch complete the warm and inviting curb appeal. Utilize the driveway and large garage for parking and storage. Located near parks, local cafes, easy I205 and I84 freeway access, and just minutes from downtown Portland, this home offers the peace of a quiet neighborhood with the perks of urban living. Don’t miss this rare opportunity to own brand-new construction in one of Portland’s most desirable areas! This home qualifies for a large lender credit, providing a great opportunity to buy down your rate or help with closing costs! [Home Energy Score = 9. HES Report at https://rpt.greenbuildingregistry.com/hes/OR10240029]
Property Details | ||
|---|---|---|
| Price | $614,900 | |
| Bedrooms | 3 | |
| Full Baths | 2 | |
| Total Baths | 2 | |
| Property Style | Stories1,NWContemporary | |
| Lot Size | 70x73.71 | |
| Acres | 0.12 | |
| Stories | 1 | |
| Features | EngineeredHardwood,GarageDoorOpener,HardwoodFloors,HighCeilings,Laundry,Quartz,TileFloor,VaultedCeiling,WasherDryer,WoodFloors | |
| Exterior Features | CoveredPatio,Fenced,Garden,Patio,Yard | |
| Year Built | 2025 | |
| Subdivision | PARKROSE | |
| Roof | Composition | |
| Heating | ForcedAir | |
| Foundation | ConcretePerimeter | |
| Accessibility | GarageonMain,GroundLevel,MainFloorBedroomBath,OneLevel,Parking | |
| Lot Description | Level,Seasonal | |
| Parking Description | Driveway,OffStreet | |
| Parking Spaces | 2 | |
| Garage spaces | 2 | |
Geographic Data | ||
| Directions | North on 102nd, Right on Beech, House is on the right | |
| County | Multnomah | |
| Latitude | 45.54983 | |
| Longitude | -122.556895 | |
| Market Area | _142 | |
Address Information | ||
| Address | 10236 NE BEECH ST | |
| Postal Code | 97220 | |
| City | Portland | |
| State | OR | |
| Country | United States | |
Listing Information | ||
| Listing Office | MORE Realty | |
| Listing Agent | Richard Brazovan | |
| Terms | Cash,Conventional,FHA,VALoan | |
| Virtual Tour URL | https://www.zillow.com/view-imx/4c9b9e59-4fc7-41bb-919c-96103ffeb596?setAttribution=mls&wl=true&initialViewType=pano&utm_source=dashboard | |
School Information | ||
| Elementary School | Prescott | |
| Middle School | Parkrose | |
| High School | Parkrose | |
MLS® Information | ||
| Days on market | 67 | |
| MLS® Status | Active | |
| Listing Date | Jul 17, 2025 | |
| Listing Last Modified | Sep 22, 2025 | |
| Tax ID | New Construction | |
| Tax Year | 2024 | |
| Tax Annual Amount | 1812 | |
| MLS® Area | _142 | |
| MLS® # | 166421372 | |
Map View
Contact us about this listing
This information is believed to be accurate, but without any warranty.

