View on map Contact us about this listing
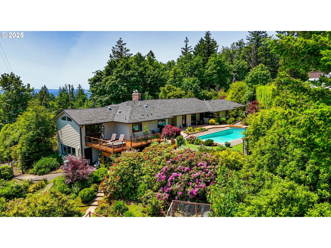
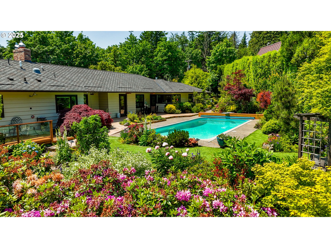
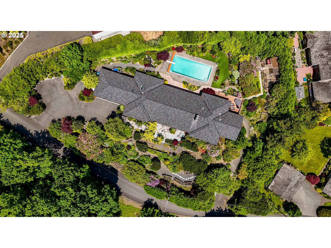
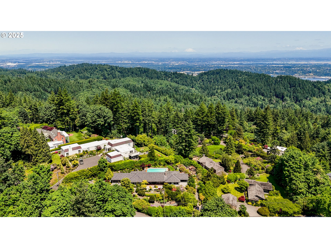
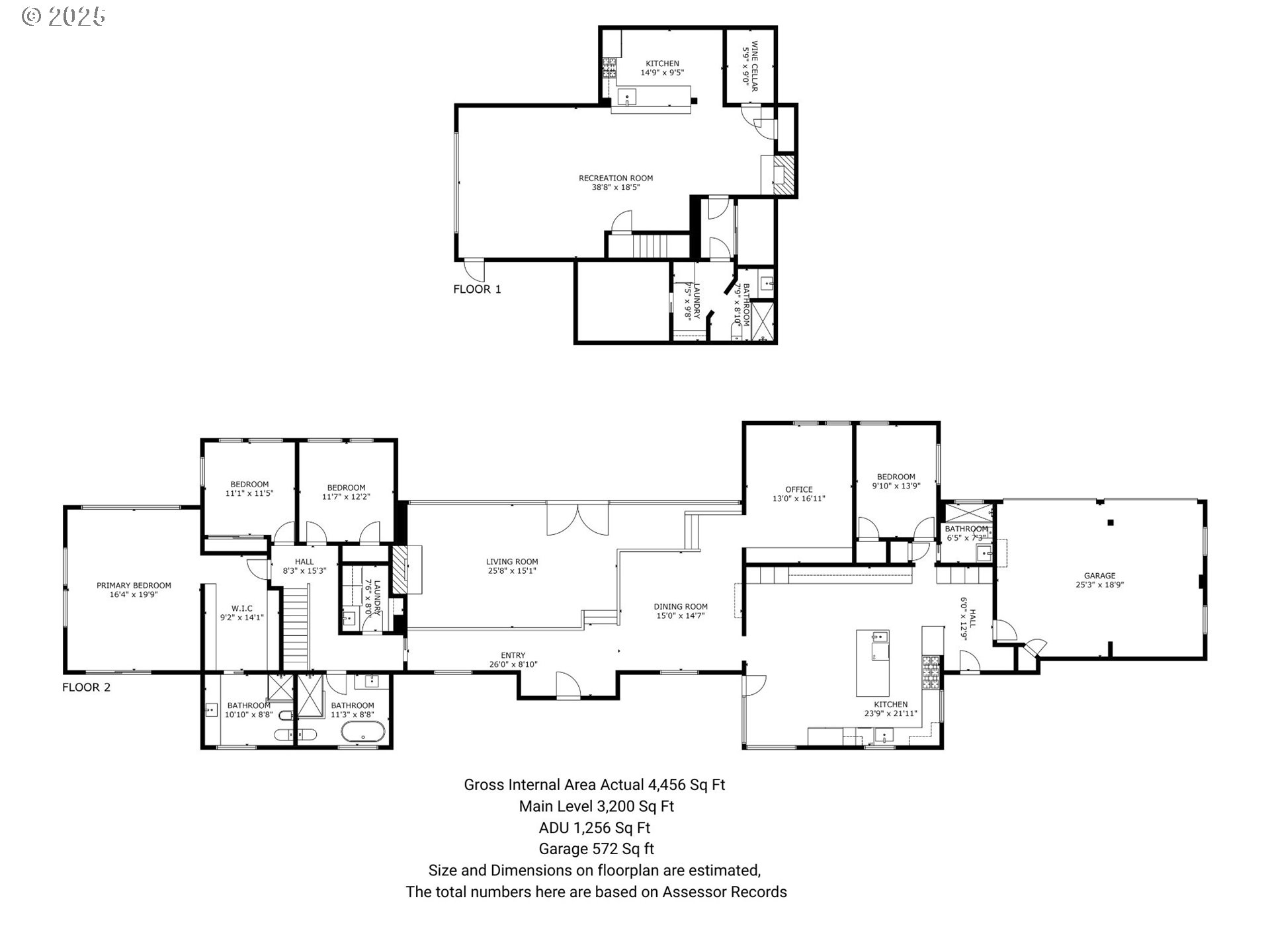
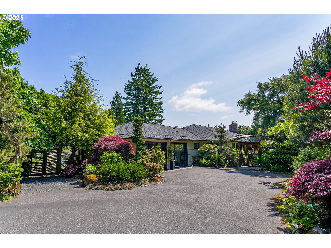
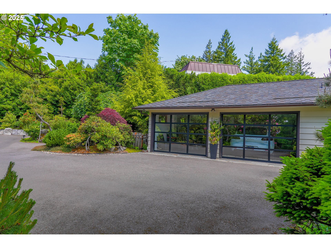
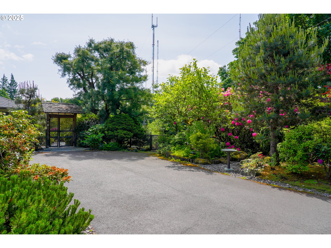
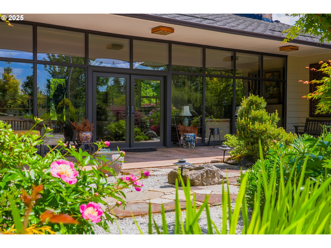
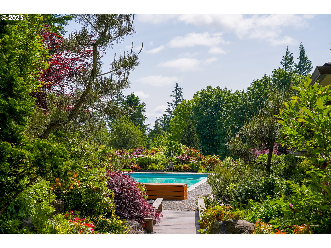
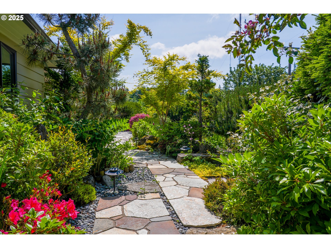
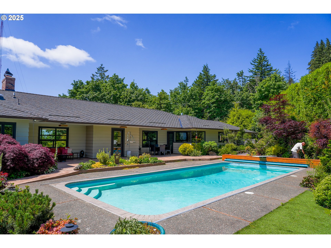
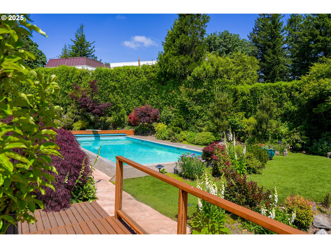
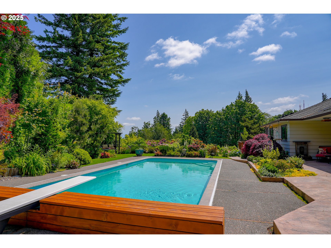
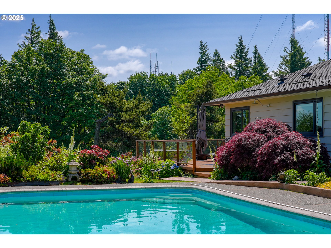
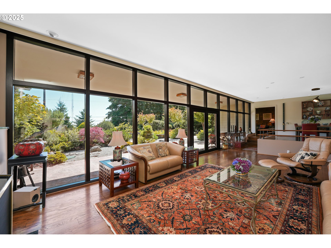
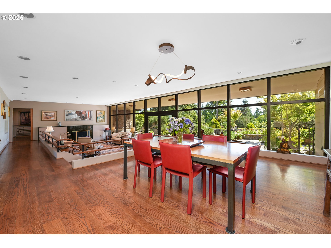
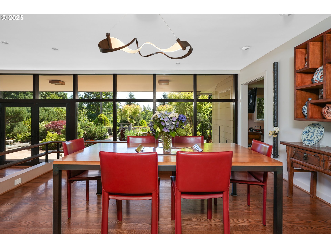
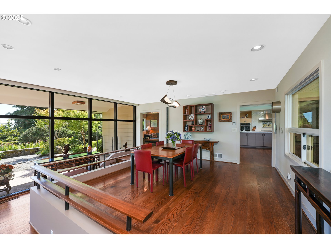
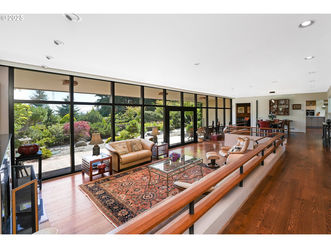
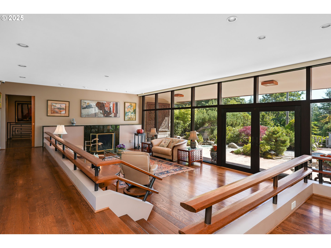
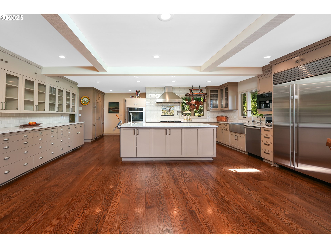
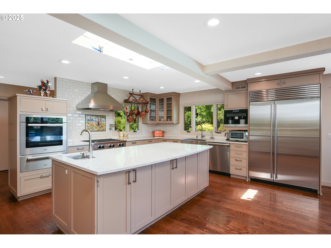
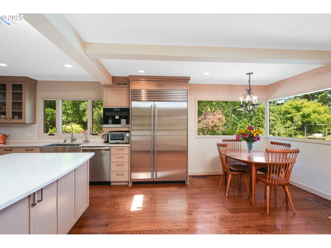
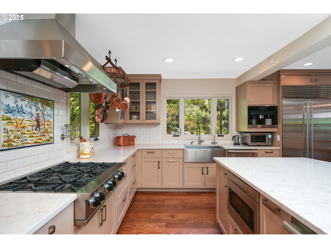
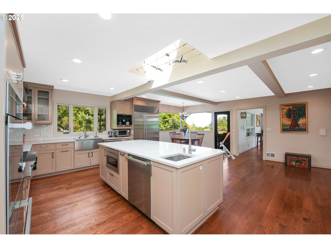
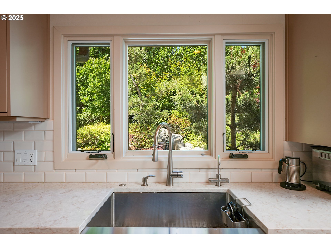
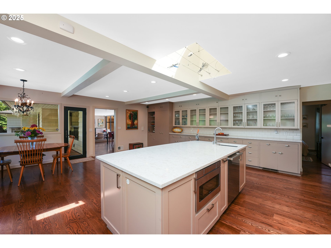
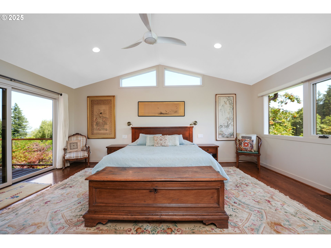
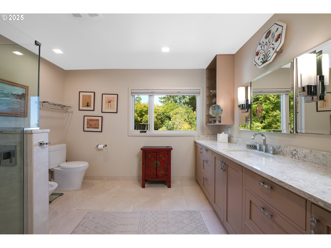
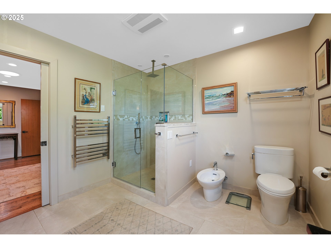
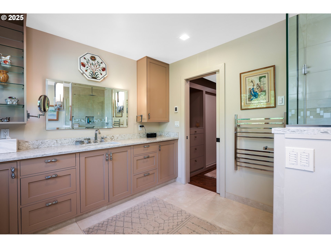
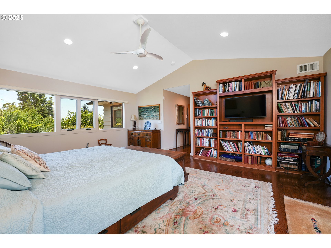
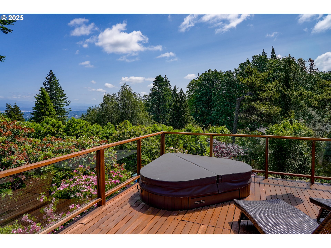
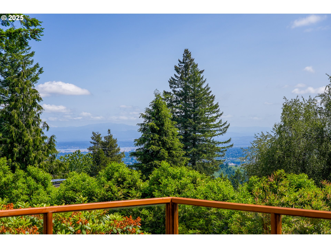
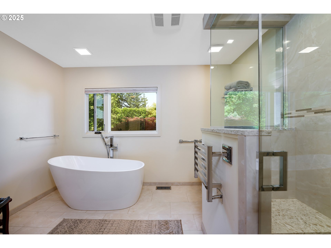
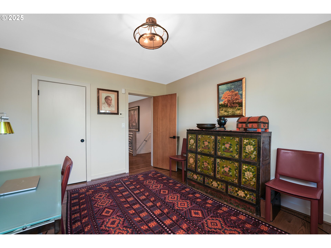
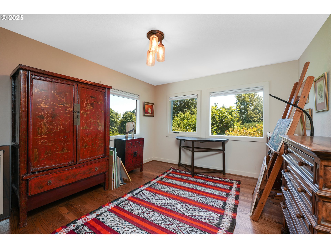
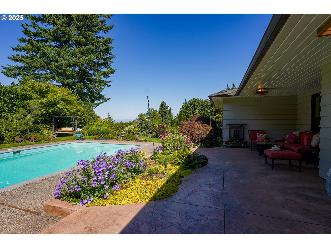
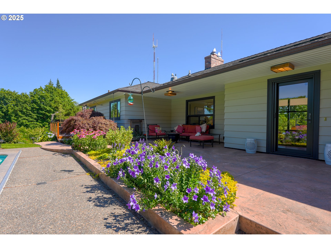
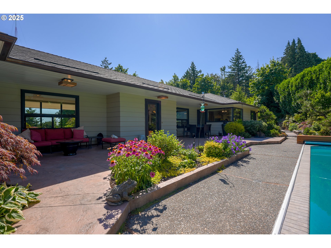
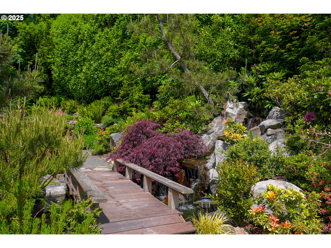
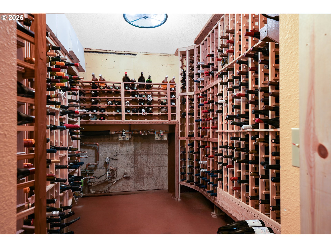
4 Beds
4 Baths
4,456 SqFt
Active
Welcome to 7131 NW Penridge Road, an architectural gem in one of Portland’s most storied neighborhoods.This Northwest Contemporary residence offers a blend of design integrity, privacy, and natural beauty-all just minutes from downtown, hiking, Washington Park, OHSU, Nike, and tech corridor. Sited on a high-elevation 0.7-acre 30,492 sq ft lot with an in-ground pool with diving board and new cover, raised garden beds, and expansive views from every window, the home invites you to experience every season in bloom and evergreen. The sweeping views are endless—you can discover so many special areas to relax, reflect, and entertain. Vaulted ceilings and floor-to-ceiling glass create a seamless indoor-outdoor flow, with a deck off the primary suite and curated landscaping throughout. The exterior was freshly painted in 2024, copper gutters, native trees, and a newly repaved street with updated city water lines. Electrical and plumbing are updated. The gourmet kitchen is equipped with Sub-Zero and Miele appliances, a custom artisan Spanish tile backsplash, dual dishwashers, and a thoughtfully designed island with deep storage drawers and secondary prep sink. All bathrooms have been remodeled, including a spa-inspired hall bath with steam shower and soaking tub. The primary suite includes an en suite bath, custom shelves, customized wardrobe, solar tubes bringing in natural light, and a sliding door to walk out to a large deck with jacuzzi tub to enjoy the evening sunset or morning coffee and sunrise. The main level offers 4 bedrooms and 3 bathrooms across 3,200 sq ft, while the 1,256 sq ft permitted ADU includes its own entrance, parking, kitchen, wine cellar, laundry, and bath, ideal for guests, or income. 572 sq ft garage and new Rachio irrigation. Located within the City of of Portland Urban Services Boundary, this home enjoys significantly lower property taxes—a unique advantage in an area celebrated for its serenity, privacy, and proximity to top-rated schools!
Property Details | ||
|---|---|---|
| Price | $2,000,000 | |
| Bedrooms | 4 | |
| Full Baths | 4 | |
| Total Baths | 4 | |
| Property Style | Stories1 | |
| Acres | 0.7 | |
| Stories | 2 | |
| Features | AccessoryDwellingUnit,CeilingFan,GarageDoorOpener,HardwoodFloors,HighCeilings,HighSpeedInternet,HookupAvailable,Intercom,Laundry,SoakingTub,SolarTube,Sprinkler,WaterSoftener | |
| Exterior Features | AccessoryDwellingUnit,CoveredPatio,Deck,Fenced,FreeStandingHotTub,Garden,GasHookup,InGroundPool,Patio,Porch,PrivateRoad,RaisedBeds,Spa,Sprinkler,WaterFeature,Yard | |
| Year Built | 1957 | |
| Fireplaces | 2 | |
| Roof | Composition | |
| Heating | ForcedAir | |
| Foundation | ConcretePerimeter | |
| Accessibility | GroundLevel,MainFloorBedroomBath,OneLevel,Parking | |
| Lot Description | GentleSloping,Level | |
| Parking Description | Driveway | |
| Parking Spaces | 2 | |
| Garage spaces | 2 | |
Geographic Data | ||
| Directions | Skyline to Greenleaf Road, turn Left onto Penridge Road, house is on the right hand side. | |
| County | Multnomah | |
| Latitude | 45.525862 | |
| Longitude | -122.750276 | |
| Market Area | _148 | |
Address Information | ||
| Address | 7131 NW PENRIDGE RD | |
| Postal Code | 97229 | |
| City | Portland | |
| State | OR | |
| Country | United States | |
Listing Information | ||
| Listing Office | eXp Realty, LLC | |
| Listing Agent | Jessica Nieto | |
| Terms | Cash,Conventional,FHA,VALoan | |
| Virtual Tour URL | www.7131nwpenridge.com/mls | |
School Information | ||
| Elementary School | Forest Park | |
| Middle School | West Sylvan | |
| High School | Lincoln | |
MLS® Information | ||
| Days on market | 12 | |
| MLS® Status | Active | |
| Listing Date | Jul 17, 2025 | |
| Listing Last Modified | Jul 29, 2025 | |
| Tax ID | R324636 | |
| Tax Year | 2024 | |
| Tax Annual Amount | 16254 | |
| MLS® Area | _148 | |
| MLS® # | 427902972 | |
Map View
Contact us about this listing
This information is believed to be accurate, but without any warranty.

