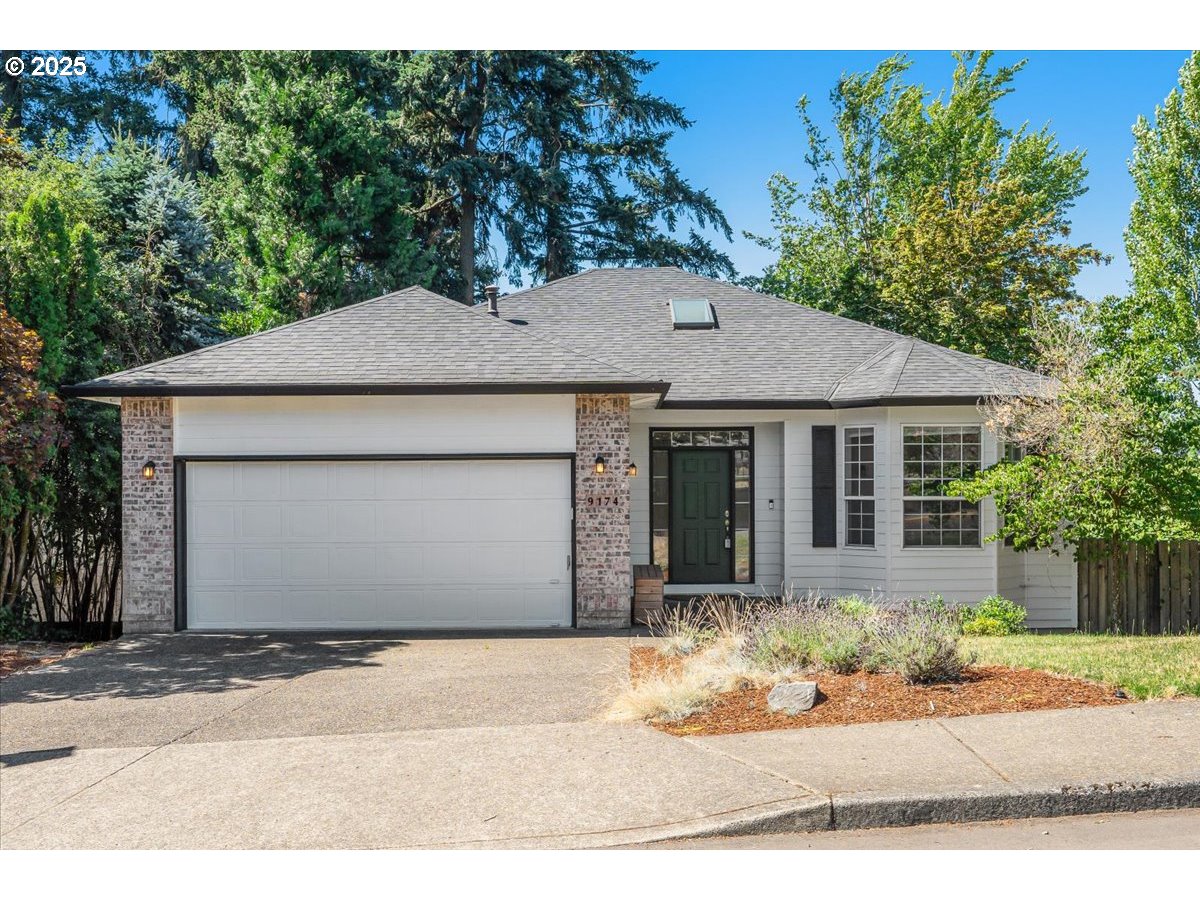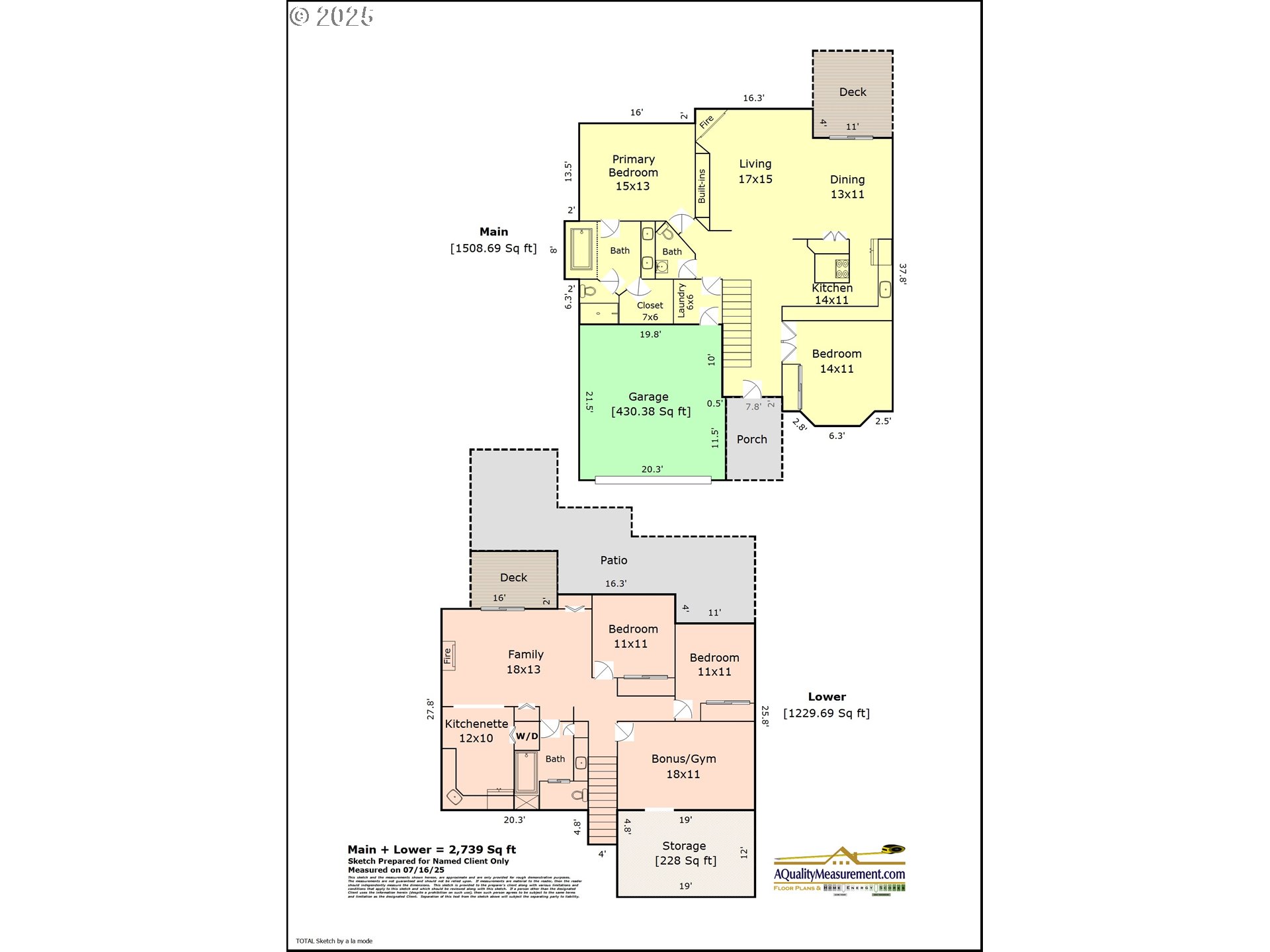View on map Contact us about this listing








































4 Beds
3 Baths
2,739 SqFt
Pending
Welcome to this beautifully updated home with a BRAND NEW FURNACE, with the Primary Suite on the main level, just a short stroll from Cook Park—offering scenic walking trails, a playground, sports fields, and peaceful river access for kayaking and paddleboarding. Inside, you'll find high ceilings, a spacious floorplan, and tons of windows allowing exceptional natural light to fill the space, creating a bright and airy atmosphere throughout.The custom kitchen is a standout with all-new cabinetry, countertops, backsplash, floating shelves, and upgraded appliances including a gas range, oven, microwave, and dishwasher. Upstairs features new luxury vinyl plank flooring and a refreshed half bath with a sleek new vanity.Additional upgrades include a built-in entertainment center, updated pantry with custom doors, and a stylish dining room light fixture. The home is smart and efficient, featuring an Ecobee thermostat (2020), and an upgraded electrical panel with a 220v EV outlet in the garage (2023). You'll also appreciate the garage shelving (2021), new garage door opener (2024), and exterior paint (2021).This home combines thoughtful updates, modern comfort, and an unbeatable location—perfect for anyone looking to enjoy space, style, and convenience near nature.
Property Details | ||
|---|---|---|
| Price | $665,000 | |
| Bedrooms | 4 | |
| Full Baths | 2 | |
| Half Baths | 1 | |
| Total Baths | 3 | |
| Property Style | DaylightRanch,Traditional | |
| Acres | 0.18 | |
| Stories | 2 | |
| Features | CeilingFan,GarageDoorOpener,Laundry,LuxuryVinylPlank,Quartz,Skylight,SoakingTub,TileFloor,WalltoWallCarpet | |
| Exterior Features | Deck,Fenced,Patio | |
| Year Built | 1995 | |
| Fireplaces | 2 | |
| Roof | Composition | |
| Heating | ForcedAir | |
| Foundation | ConcretePerimeter | |
| Accessibility | GarageonMain,MainFloorBedroomBath,UtilityRoomOnMain | |
| Lot Description | Sloped | |
| Parking Description | Driveway | |
| Parking Spaces | 2 | |
| Garage spaces | 2 | |
Geographic Data | ||
| Directions | SW 92nd to SW Waverly | |
| County | Washington | |
| Latitude | 45.399894 | |
| Longitude | -122.771222 | |
| Market Area | _151 | |
Address Information | ||
| Address | 9174 SW WAVERLY DR | |
| Postal Code | 97224 | |
| City | Portland | |
| State | OR | |
| Country | United States | |
Listing Information | ||
| Listing Office | Cascade Hasson Sotheby's International Realty | |
| Listing Agent | Elizabeth Davidson | |
| Terms | Cash,Conventional,FHA,VALoan | |
| Virtual Tour URL | https://my.matterport.com/show/?m=S6WFK6a5zKD&mls=1 | |
School Information | ||
| Elementary School | Durham | |
| Middle School | Twality | |
| High School | Tigard | |
MLS® Information | ||
| Days on market | 62 | |
| MLS® Status | Pending | |
| Listing Date | Jul 17, 2025 | |
| Listing Last Modified | Sep 18, 2025 | |
| Tax ID | R2043629 | |
| Tax Year | 2024 | |
| Tax Annual Amount | 6487 | |
| MLS® Area | _151 | |
| MLS® # | 674697294 | |
Map View
Contact us about this listing
This information is believed to be accurate, but without any warranty.

