View on map Contact us about this listing
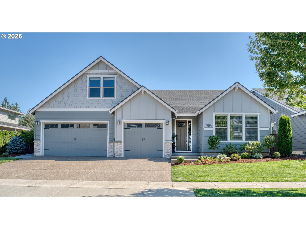
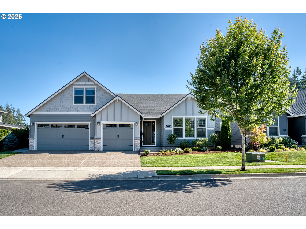
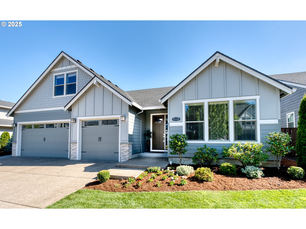
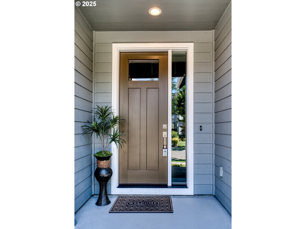
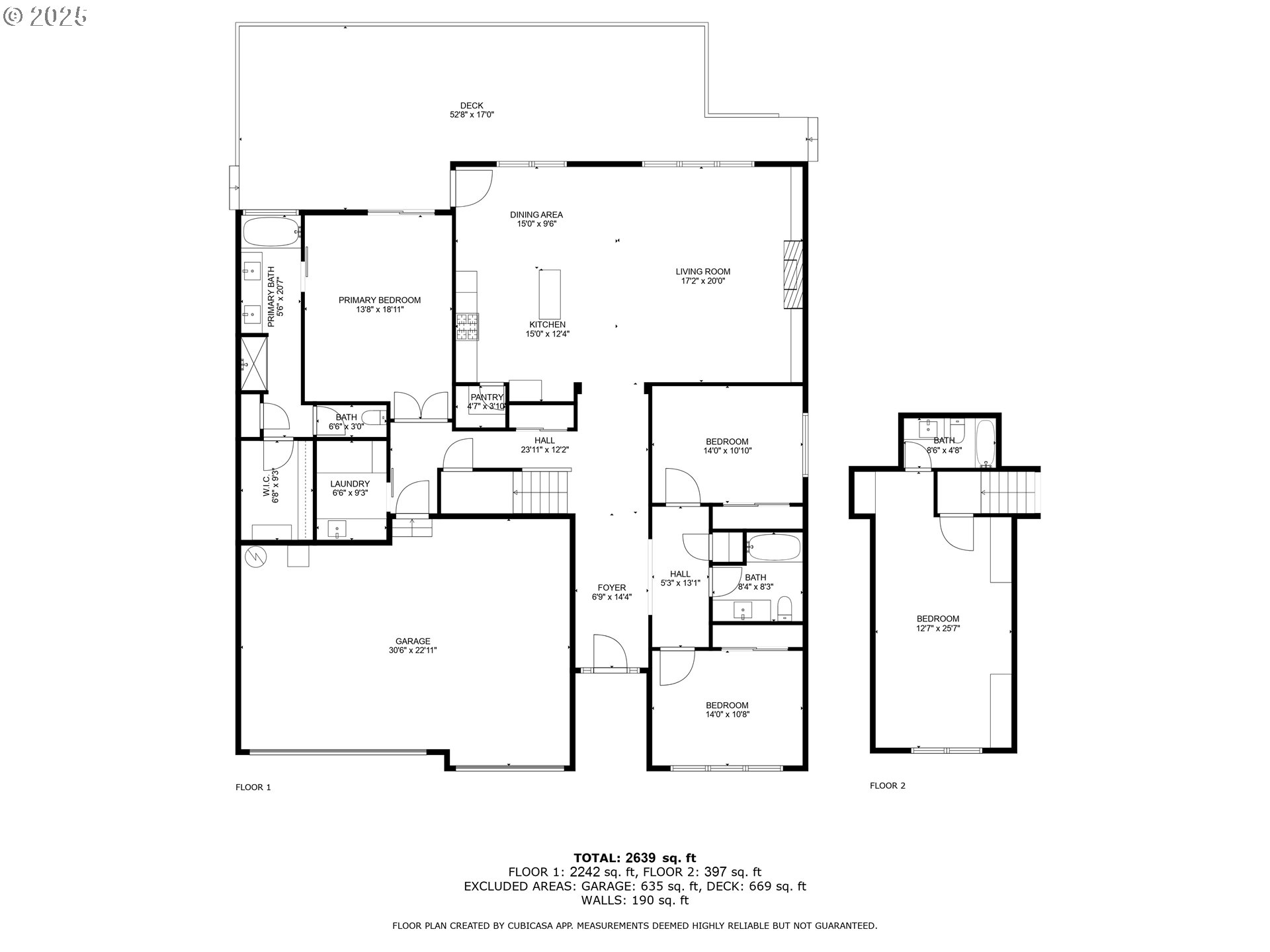
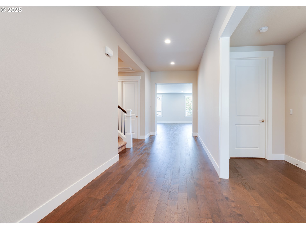
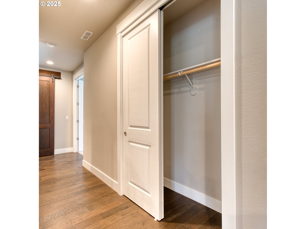
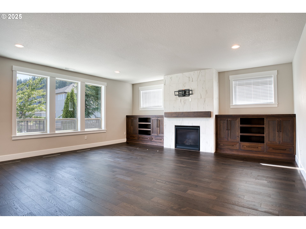
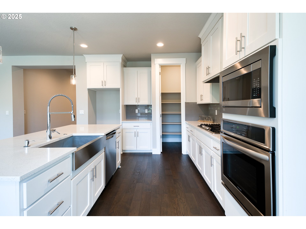
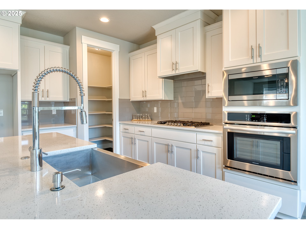
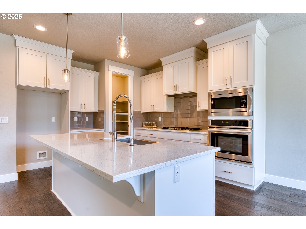
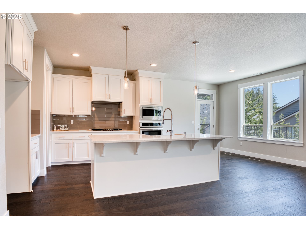
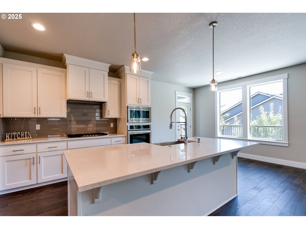
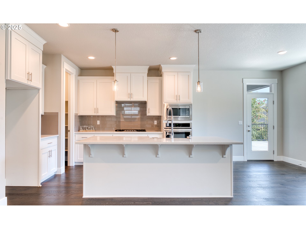
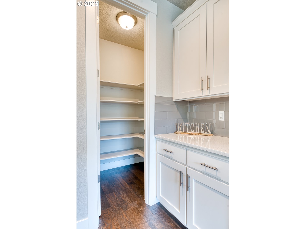
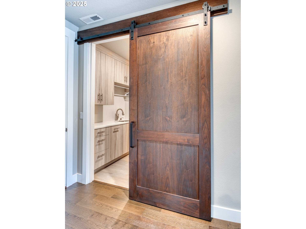
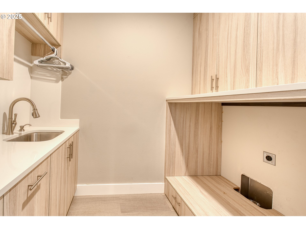
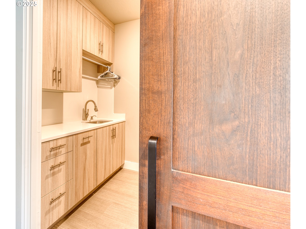
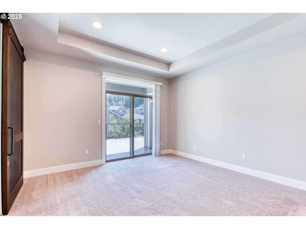
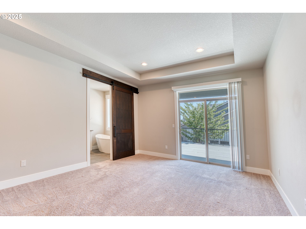
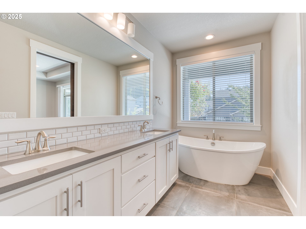
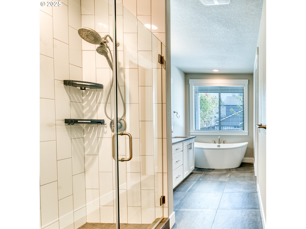
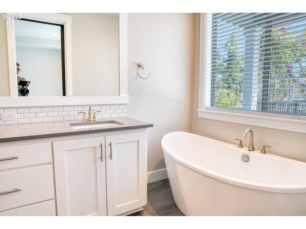
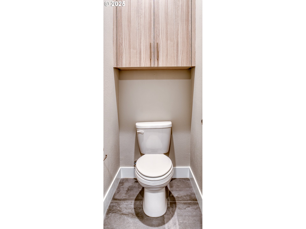
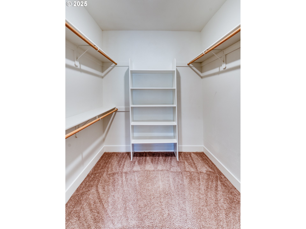
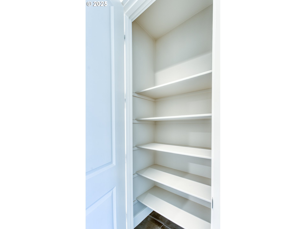
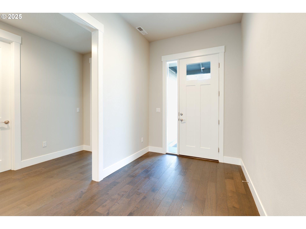
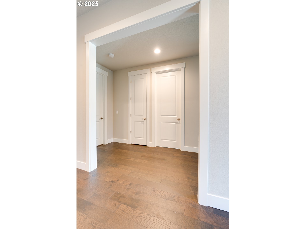
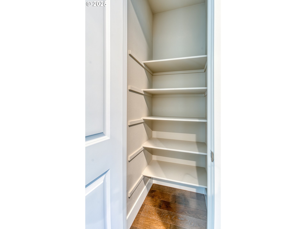
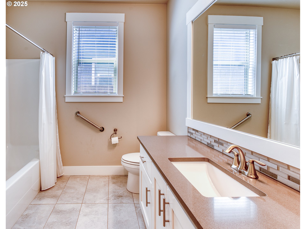
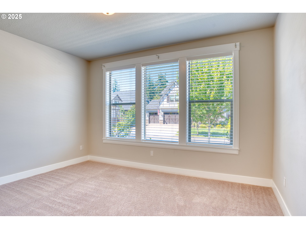
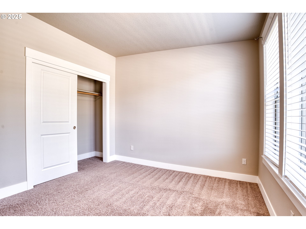
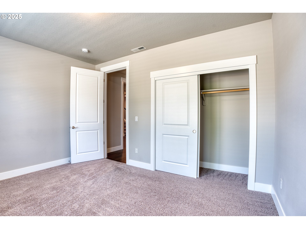
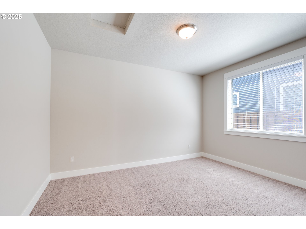
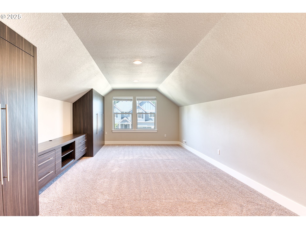
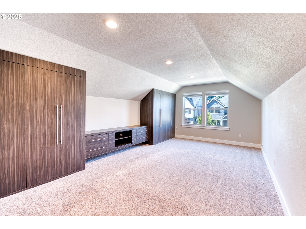
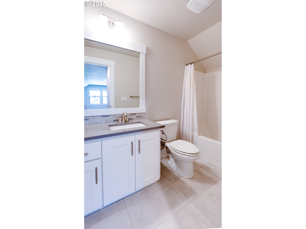
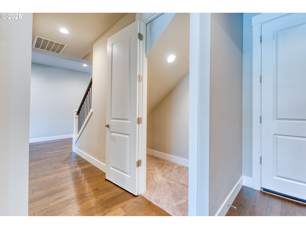
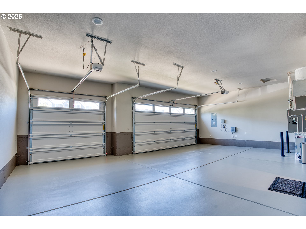
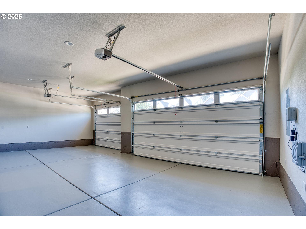
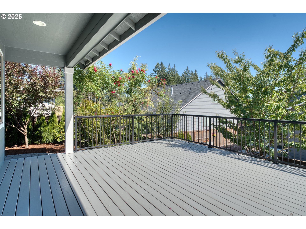
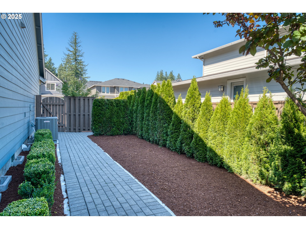
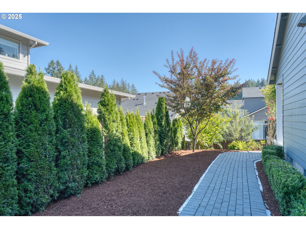
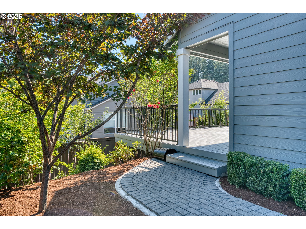
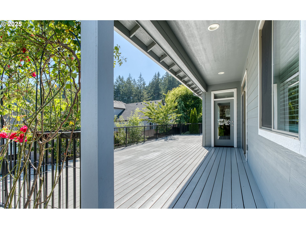
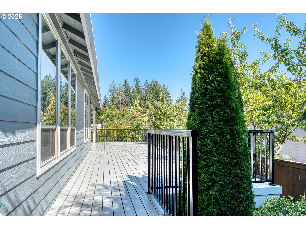
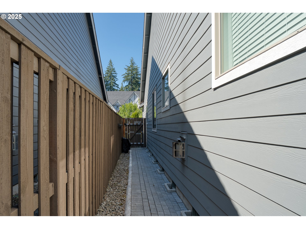
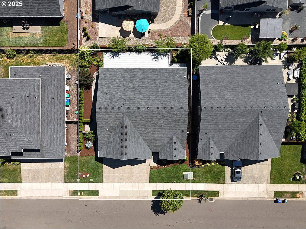
4 Beds
3 Baths
2,639 SqFt
Active
Don't Miss This Stunning Model Home — Loaded with Luxury Upgrades!Step into the lifestyle you’ve been dreaming of with this exceptional 2,639 sq ft model home, now available in one of the area’s most sought-after communities!From the moment you enter, you’ll fall in love with the open-concept design that effortlessly blends the spacious family room, dining nook, and gourmet kitchen—perfect for entertaining or relaxing in style. The kitchen is a chef’s dream, featuring quartz countertops and a designer tile backsplash for a touch of everyday luxury.Throughout the home, you’ll find thoughtful, high-end details like engineered hardwood floors, 8-foot doors throughout, and wood-cased window trim on the main level. Enjoy custom Imperial cabinetry in the laundry room and family entertainment center, along with stylish barn doors in the laundry room, and primary suite—adding warmth and character in all the right places.The primary suite is a true retreat, offering a spa-like en-suite with a freestanding soaking tub, walk-in shower, dual vanity, and a spacious walk-in closet. Upstairs, discover a second suite with a full bath, custom built-in closet cabinetry, and a built-in study nook—ideal for guests, teens, or a private home office.Step outside to your partially covered oversized deck—perfect for summer BBQs, morning coffee, or evening gatherings. The spacious side yard features mature fruit trees, offering beauty and a touch of nature’s bounty.All this in an amazing location just minutes from New Seasons, Fred Meyer, Clackamas Town Center, top-rated restaurants, parks, and more. HOA includes front yard landscaping, so you can enjoy low-maintenance living with stunning curb appeal.Call or text today to schedule your private tour—homes like this don’t stay on the market long!
Property Details | ||
|---|---|---|
| Price | $829,000 | |
| Bedrooms | 4 | |
| Full Baths | 3 | |
| Total Baths | 3 | |
| Property Style | Stories1,Stories2 | |
| Stories | 2 | |
| Features | HardwoodFloors,HighCeilings,Laundry,Quartz,TileFloor,WalltoWallCarpet | |
| Exterior Features | Deck,Yard | |
| Year Built | 2019 | |
| Fireplaces | 1 | |
| Roof | Shingle | |
| Heating | ENERGYSTARQualifiedEquipment,ForcedAir95Plus | |
| Parking Description | Driveway,OnStreet | |
| Parking Spaces | 3 | |
| Garage spaces | 3 | |
| Association Fee | 93 | |
| Association Amenities | FrontYardLandscaping | |
Geographic Data | ||
| Directions | SE Scouters Mountain Rd. L onto Heritage Rd. L onto Arrowhead PL, L onto Chief Obie Rd. L onto Lewis | |
| County | Clackamas | |
| Latitude | 45.4505 | |
| Longitude | -122.505493 | |
| Market Area | _145 | |
Address Information | ||
| Address | 15332 SE LEWIS ST | |
| Postal Code | 97086 | |
| City | HappyValley | |
| State | OR | |
| Country | United States | |
Listing Information | ||
| Listing Office | MORE Realty | |
| Listing Agent | Nina Martinov | |
| Terms | Cash,Conventional,FHA,Other,VALoan | |
School Information | ||
| Elementary School | Pleasant Valley | |
| Middle School | Centennial | |
| High School | Centennial | |
MLS® Information | ||
| Days on market | 62 | |
| MLS® Status | Active | |
| Listing Date | Jul 18, 2025 | |
| Listing Last Modified | Sep 18, 2025 | |
| Tax ID | 05030918 | |
| Tax Year | 2024 | |
| Tax Annual Amount | 7503 | |
| MLS® Area | _145 | |
| MLS® # | 269354241 | |
Map View
Contact us about this listing
This information is believed to be accurate, but without any warranty.

