View on map Contact us about this listing
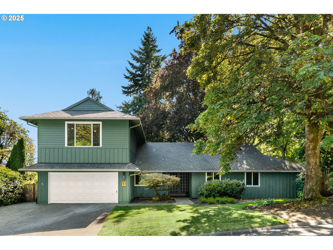
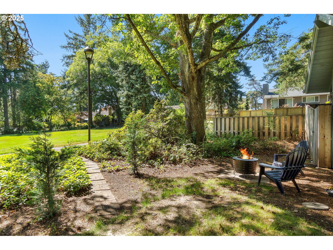
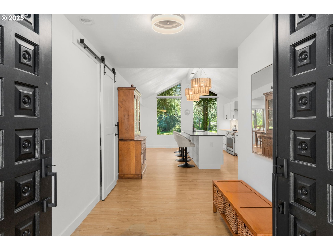
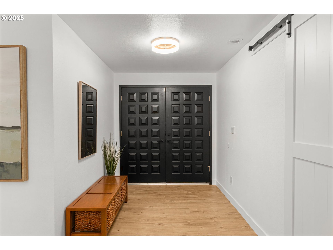
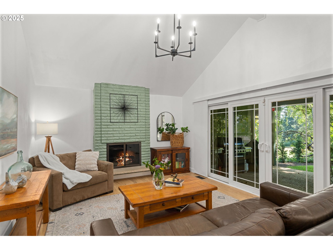
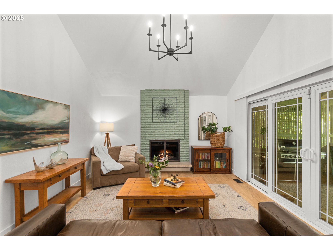
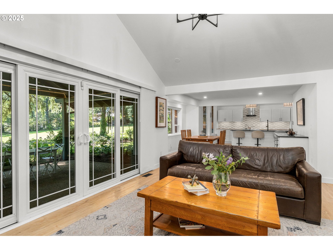
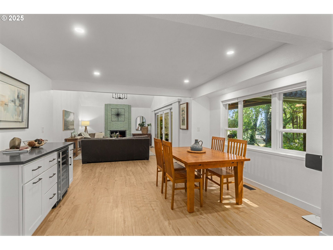
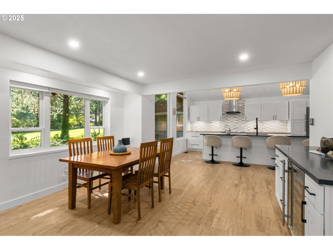
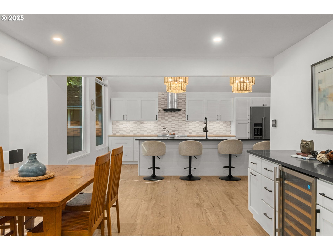
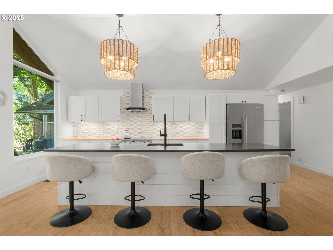
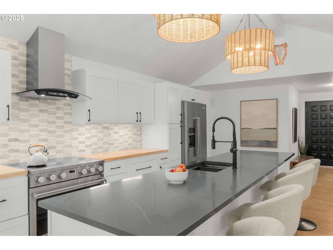
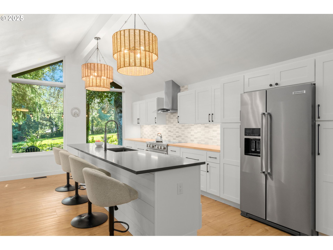
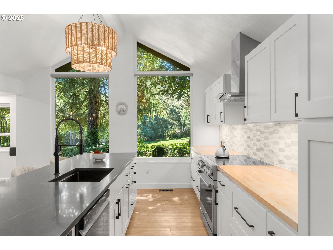
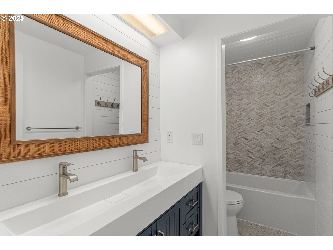
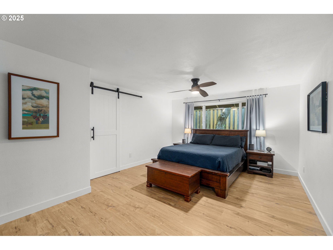
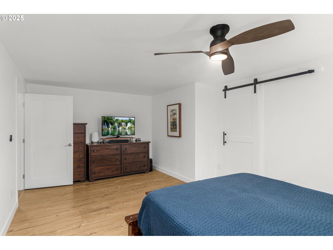
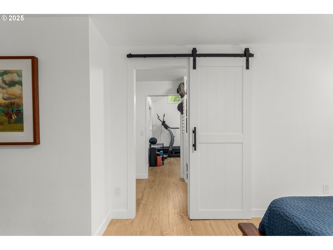
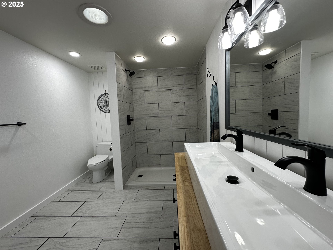
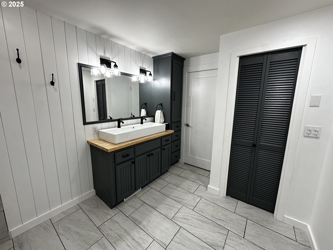
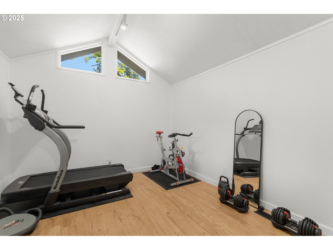
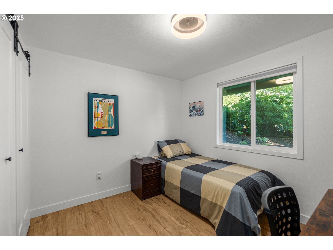
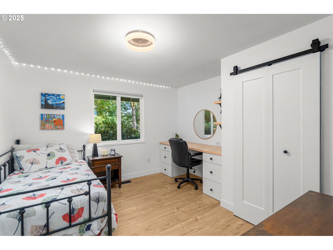
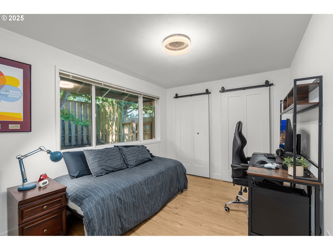
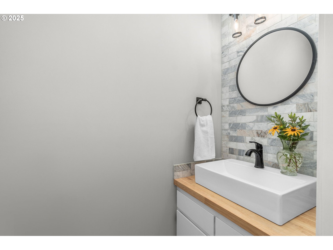
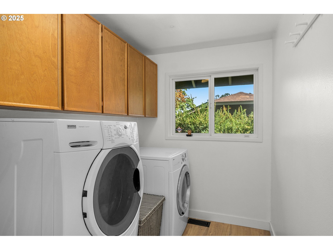
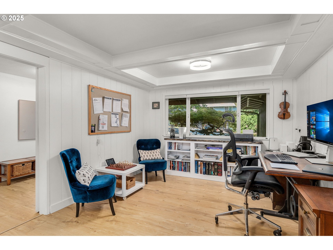
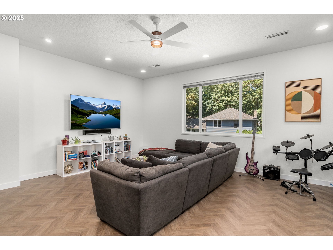
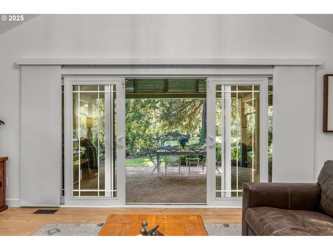
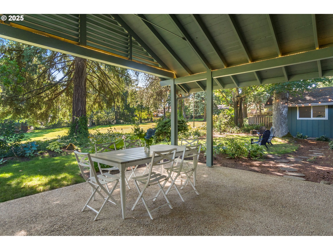
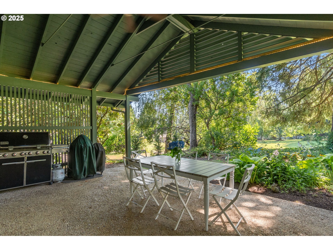
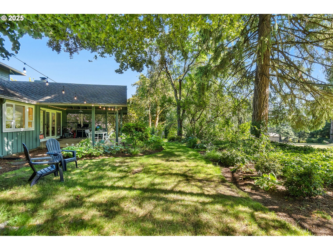
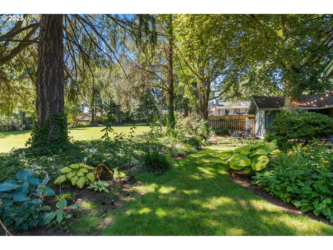
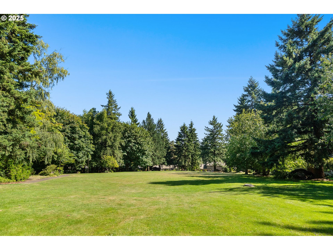

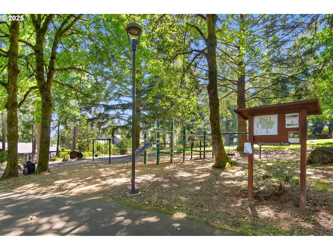
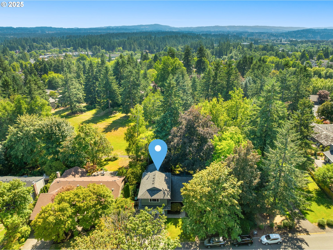
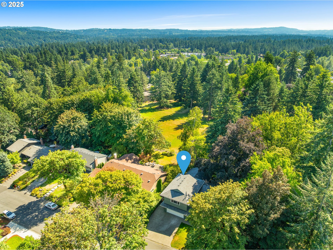
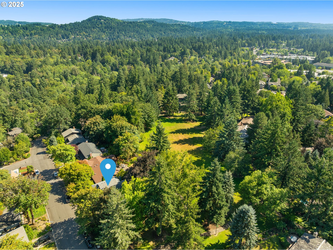
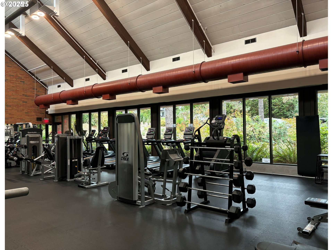
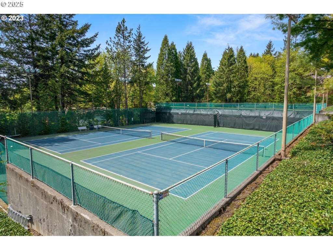
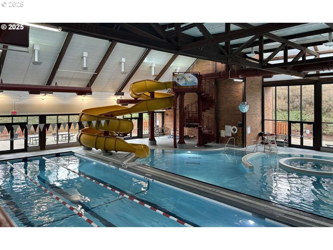
4 Beds
3 Baths
3,105 SqFt
Active
Stunningly remodeled single-level retreat offering 4 spacious bedrooms, a dedicated office, a bonus room above the garage and a thoughtfully designed layout ideal for both daily living and stylish entertaining. Situated on a serene lot that backs to a beautiful park with walking trails and a playground, this home offers the perfect blend of privacy and access to nature. Step inside the French doors to be greeted by soaring vaulted ceilings and large windows that bathe the open living spaces in natural light along with a fresh, modern color palette both inside and out. The heart of the home is the fully reimagined chef’s kitchen, featuring solid wood soft-close cabinetry, a blend of quartz and butcher block countertops, high-end finishes, new stainless-steel appliances and a built-in wine fridge. The luxurious primary suite is a true retreat, complete with a remodeled ensuite bathroom, custom tiled shower, a spacious walk-in closet, and a private flex space adjacent to the closet—ideal for a reading nook, home gym, or extra closet space. Additional highlights include updated plumbing and electrical systems for peace of mind, all new interior doors and hardware, updated bathrooms, new fixtures, presidential roof, irrigation, and an oversized bonus room above the garage offering flexible space for a playroom, media center, or art/ craft studio. Double sliders lead to a vaulted covered patio and direct backyard access to a park—your extended outdoor oasis that you don’t have to maintain! Great sense of community and only neighbors use the park. Very quiet! Don’t miss your chance to own this exceptional, move-in-ready home in one of Lake Oswego’s most desirable neighborhoods. Access to the Mountain Park recreation center and pool.
Property Details | ||
|---|---|---|
| Price | $1,100,000 | |
| Bedrooms | 4 | |
| Full Baths | 2 | |
| Half Baths | 1 | |
| Total Baths | 3 | |
| Property Style | Contemporary | |
| Stories | 2 | |
| Features | HighCeilings,Laundry,LuxuryVinylPlank,Quartz,VaultedCeiling | |
| Exterior Features | CoveredPatio,Patio,Yard | |
| Year Built | 1971 | |
| Fireplaces | 1 | |
| Roof | Composition | |
| Heating | ForcedAir | |
| Foundation | ConcretePerimeter | |
| Accessibility | NaturalLighting,OneLevel,WalkinShower | |
| Lot Description | GreenBelt,Level,Private | |
| Parking Description | Driveway,OnStreet | |
| Parking Spaces | 2 | |
| Garage spaces | 2 | |
| Association Fee | 90 | |
| Association Amenities | AthleticCourt,BasketballCourt,Commons,Gym,Management,MeetingRoom,SpaHotTub,WeightRoom | |
Geographic Data | ||
| Directions | Between Falstaff and Othello | |
| County | Clackamas | |
| Latitude | 45.42207 | |
| Longitude | -122.712874 | |
| Market Area | _147 | |
Address Information | ||
| Address | 51 TOUCHSTONE | |
| Postal Code | 97035 | |
| City | LakeOswego | |
| State | OR | |
| Country | United States | |
Listing Information | ||
| Listing Office | Keller Williams Sunset Corridor | |
| Listing Agent | Darcie VanderZanden | |
| Terms | Cash,Conventional,FHA,VALoan | |
School Information | ||
| Elementary School | Lake Grove | |
| Middle School | Lake Oswego | |
| High School | Lake Oswego | |
MLS® Information | ||
| Days on market | 65 | |
| MLS® Status | Active | |
| Listing Date | Jul 18, 2025 | |
| Listing Last Modified | Sep 21, 2025 | |
| Tax ID | 00214253 | |
| Tax Year | 2024 | |
| Tax Annual Amount | 9003 | |
| MLS® Area | _147 | |
| MLS® # | 358951597 | |
Map View
Contact us about this listing
This information is believed to be accurate, but without any warranty.

