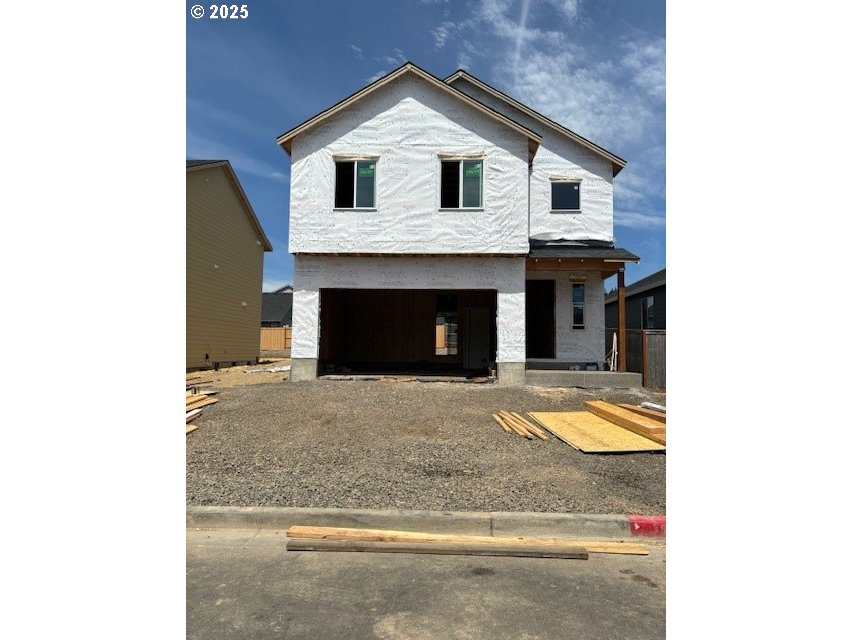View on map Contact us about this listing



3 Beds
4 Baths
1,857 SqFt
Active
Hard to find 2 Primary Suite Floor plan! Plus a 3rd additional spare bedroom, spacious loft and laundry room located upstairs! Gas fireplace, Beautiful Kitchen, large island with seating, Quartz countertops, upgraded gourmet gas stainless steel appliances. Large PRIMARY SUITE, trey Ceiling, stunning Bathroom with SOAKING TUB & SEPARATE SHOWER, spacious walk in closet, separate toilet room plus a linen closet. Storage throughout. Efficient Gas furnace and appliances. Fully Fenced Yard.
Property Details | ||
|---|---|---|
| Price | $529,257 | |
| Bedrooms | 3 | |
| Full Baths | 3 | |
| Half Baths | 1 | |
| Total Baths | 4 | |
| Property Style | Craftsman | |
| Stories | 2 | |
| Features | GarageDoorOpener,HighCeilings,HighSpeedInternet,LaminateFlooring,Laundry,LuxuryVinylTile,Quartz,WalltoWallCarpet | |
| Exterior Features | CoveredPatio,Fenced,Sprinkler,Yard | |
| Year Built | 2025 | |
| Fireplaces | 1 | |
| Roof | Composition | |
| Heating | ENERGYSTARQualifiedEquipment,ForcedAir90 | |
| Foundation | ConcretePerimeter,PillarPostPier | |
| Parking Description | Driveway,OnStreet | |
| Parking Spaces | 2 | |
| Garage spaces | 2 | |
| Association Fee | 60 | |
| Association Amenities | FrontYardLandscaping,MaintenanceGrounds | |
Geographic Data | ||
| Directions | 99W North on Bridge St Left on 17th | |
| County | Yamhill | |
| Latitude | 45.254335 | |
| Longitude | -123.118628 | |
| Market Area | _156 | |
Address Information | ||
| Address | 322 W 17th ST | |
| Postal Code | 97127 | |
| City | Lafayette | |
| State | OR | |
| Country | United States | |
Listing Information | ||
| Listing Office | Holt Homes Realty, LLC | |
| Listing Agent | Sarah Clarke | |
| Terms | Cash,Conventional,FHA,USDALoan,VALoan | |
School Information | ||
| Elementary School | Wascher | |
| Middle School | Patton | |
| High School | McMinnville | |
MLS® Information | ||
| Days on market | 2 | |
| MLS® Status | Active | |
| Listing Date | Jul 18, 2025 | |
| Listing Last Modified | Jul 20, 2025 | |
| Tax ID | New Construction | |
| MLS® Area | _156 | |
| MLS® # | 106877399 | |
Map View
Contact us about this listing
This information is believed to be accurate, but without any warranty.

