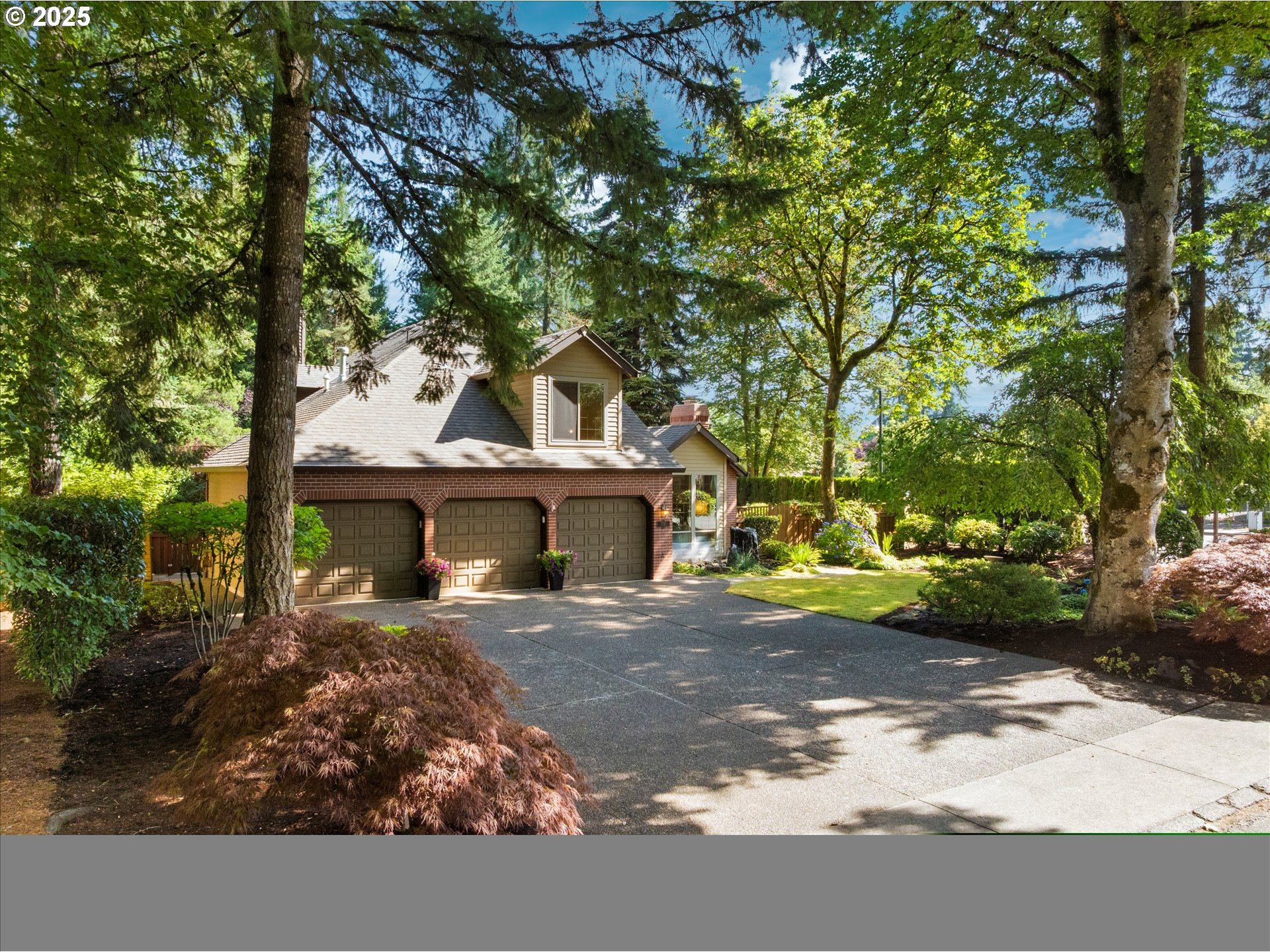View on map Contact us about this listing















































4 Beds
3 Baths
2,491 SqFt
Pending
Beneath storybook trees on a beautifully landscaped oversized corner lot offers sophistication, thoughtful updates and exceptional amenities- inside and out. With a "studs out" remodel in 2010 it shines to perfection. Located in one of the area's most sought after neighborhoods, Kingsgate- where homes rarely come to market- you'll enjoy the perfect blend of tranquility and convenience. Stroll to nearby parks and scenic walking trails, or explore a lively retail district, Bridgeport, filled with unique boutiques, curated shops and cozy sidewalk cages where relaxing over coffee or dinner with friends feels like an art form. The home's classic exterior is enhanced by lush, professionally designed gardens and two tranquil fountains whose gentle sounds relax the heart and soul. Inside, warm hardwood floors, custom moldings, built ins and elegant finishes define a timeless aesthetic. The main floor features a versatile bedroom- perfect for guests or a home office - and spacious living areas anchored by two inviting gas fireplaces. The heart of the home is the open-concept kitchen and family room, designed for effortless everyday living and entertaining. The kitchen features modern appliances, huge island, quality cabinetry, and flows seamlessly into the family room and out to a covered patio - perfect for year-round enjoyment. Step outside to your own private culinary oasis, complete with a custom grill area designed for gourmet outdoor cooking and al fresco dining. Upstairs, the expansive primary suite serves as a peaceful retreat, offering a remodeled spa-like bathroom with a soaking tub, walk-in shower and heated floors. Two additional bedrooms share a well-appointed full bathroom, ideal for family or guests. Additional highlights include an attached 3-car garage providing ample space for vehicles and storage plus a 50amp outlet, enabling Level 2 charging for electric vehicles, RB parking. Well maintained systems make for peace of mind. OFFER DEADLINE 9/9/25 @ 7pm
Property Details | ||
|---|---|---|
| Price | $799,900 | |
| Bedrooms | 4 | |
| Full Baths | 2 | |
| Half Baths | 1 | |
| Total Baths | 3 | |
| Property Style | Traditional | |
| Acres | 0.35 | |
| Stories | 2 | |
| Features | CeilingFan,EngineeredHardwood,GarageDoorOpener,HardwoodFloors,Laundry,Skylight,SoakingTub,TileFloor,VaultedCeiling,WalltoWallCarpet,WasherDryer | |
| Exterior Features | BuiltinBarbecue,CoveredPatio,GasHookup,OutdoorFireplace,Patio,RVParking,Sprinkler,ToolShed,WaterFeature,Yard | |
| Year Built | 1986 | |
| Fireplaces | 2 | |
| Subdivision | DURHAM/Kingsgate | |
| Roof | Composition | |
| Heating | ForcedAir,Zoned | |
| Lot Description | CornerLot,Level,Trees | |
| Parking Description | Driveway,RVAccessParking | |
| Parking Spaces | 3 | |
| Garage spaces | 3 | |
Geographic Data | ||
| Directions | S. on SW Upper Boonesferry R. on Rivendell Dr | |
| County | Washington | |
| Latitude | 45.397328 | |
| Longitude | -122.755246 | |
| Market Area | _151 | |
Address Information | ||
| Address | 17011 SW RIVENDELL DR | |
| Postal Code | 97224 | |
| City | Portland | |
| State | OR | |
| Country | United States | |
Listing Information | ||
| Listing Office | Windermere Realty Trust | |
| Listing Agent | Jan Stranski, P.C. | |
| Terms | Cash,Conventional | |
| Virtual Tour URL | https://vimeo.com/1102655200?share=copy | |
School Information | ||
| Elementary School | Bridgeport | |
| Middle School | Hazelbrook | |
| High School | Tualatin | |
MLS® Information | ||
| Days on market | 54 | |
| MLS® Status | Pending | |
| Listing Date | Jul 18, 2025 | |
| Listing Last Modified | Sep 21, 2025 | |
| Tax ID | R1329422 | |
| Tax Year | 2024 | |
| Tax Annual Amount | 7227 | |
| MLS® Area | _151 | |
| MLS® # | 281193026 | |
Map View
Contact us about this listing
This information is believed to be accurate, but without any warranty.

