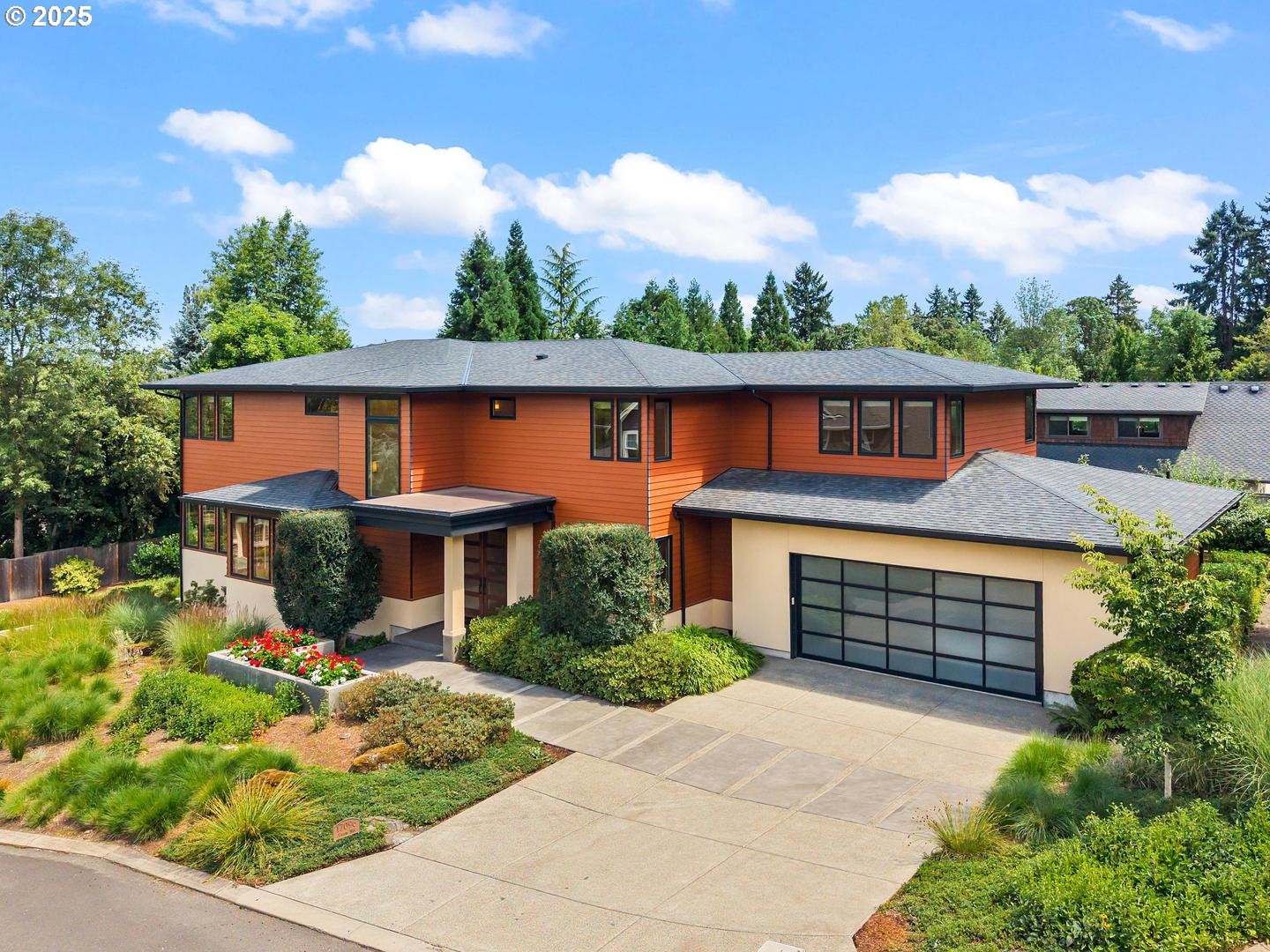View on map Contact us about this listing















































4 Beds
5 Baths
4,489 SqFt
Pending
Fabulous Pacific NW contemporary luxury oasis with dual extended collector's garages, vacation outdoor living entertainer's covered patio, plush bedroom suites, elevator, garden, and all tucked down a private lane minutes to vibrant downtown Lake Oswego. Delight in the serene, inviting interiors with high ceilings, plank wood floors and new carpeting, gorgeous great room with fireplace and wall of sliding doors opening to the destination grounds. The heart-of-the home gourmet kitchen includes an oversized seating island and generous butler's pantry, ideal for catering - this home was designed for celebrations! Enjoy privacy and ample space upstairs in the perfectly appointed primary refuge with heated floor spa bathroom, easy access soaking pedestal tub, pebble floor custom shower, elegant dressing room, and sitting room or second dressing room option. With nearby bedroom suites and an expansive media/bonus room, there is room for guests, loved ones, and more. Main level executive office, vast utility/mud room, and an auto enthusiast's dream with dual 2 car garages plus carport, dual driveways, 400amp power, and space for workshop/hobbies. Lake Oswego's top rated schools are nearby and you are minutes to vibrant downtown with wonderful farmer's market, cafes, fine dining, tasting rooms, and all that lake life has to offer in Oregon's most desirable luxury locale!
Property Details | ||
|---|---|---|
| Price | $1,975,000 | |
| Bedrooms | 4 | |
| Full Baths | 4 | |
| Half Baths | 1 | |
| Total Baths | 5 | |
| Property Style | Contemporary,CustomStyle | |
| Acres | 0.39 | |
| Stories | 2 | |
| Features | CentralVacuum,Elevator,HardwoodFloors,HighCeilings,Laundry,SoakingTub,SoundSystem,TileFloor,WalltoWallCarpet | |
| Exterior Features | CoveredPatio,Garden,GasHookup,OutdoorFireplace,Patio,RaisedBeds,SecondGarage,Sprinkler,Workshop,Yard | |
| Year Built | 2015 | |
| Fireplaces | 2 | |
| Subdivision | GLENMORRIE | |
| Roof | Composition | |
| Heating | ForcedAir95Plus | |
| Foundation | ConcretePerimeter | |
| Accessibility | AccessibleElevatorInstalled,GarageonMain,UtilityRoomOnMain | |
| Lot Description | Level,Terraced | |
| Parking Description | Driveway,OffStreet | |
| Parking Spaces | 5 | |
| Garage spaces | 5 | |
Geographic Data | ||
| Directions | 43 to Cherry Ln to Chapin Way | |
| County | Clackamas | |
| Latitude | 45.402047 | |
| Longitude | -122.659768 | |
| Market Area | _147 | |
Address Information | ||
| Address | 17096 CHAPIN WAY | |
| Postal Code | 97034 | |
| City | LakeOswego | |
| State | OR | |
| Country | United States | |
Listing Information | ||
| Listing Office | Cascade Hasson Sotheby's International Realty | |
| Listing Agent | Kevin Hall | |
| Terms | Cash,Conventional | |
| Virtual Tour URL | https://vimeo.com/1101643292 | |
School Information | ||
| Elementary School | Hallinan | |
| Middle School | Lakeridge | |
| High School | Lakeridge | |
MLS® Information | ||
| Days on market | 58 | |
| MLS® Status | Pending | |
| Listing Date | Jul 18, 2025 | |
| Listing Last Modified | Sep 15, 2025 | |
| Tax ID | 05020102 | |
| Tax Year | 2024 | |
| Tax Annual Amount | 26251 | |
| MLS® Area | _147 | |
| MLS® # | 611548174 | |
Map View
Contact us about this listing
This information is believed to be accurate, but without any warranty.

