View on map Contact us about this listing

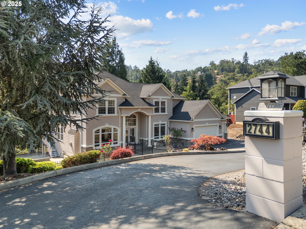
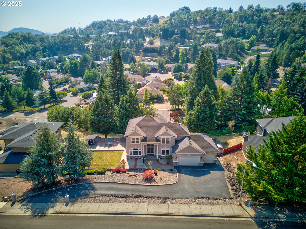
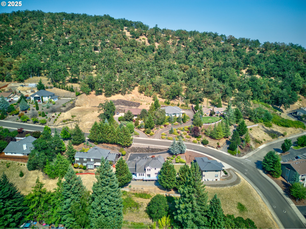
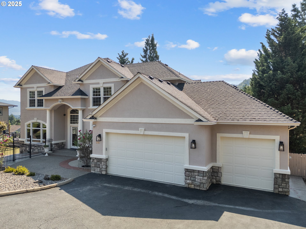
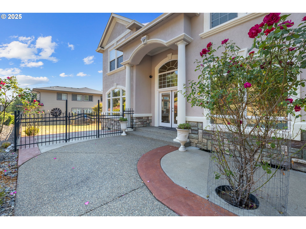
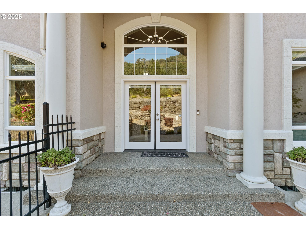
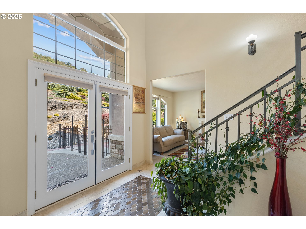
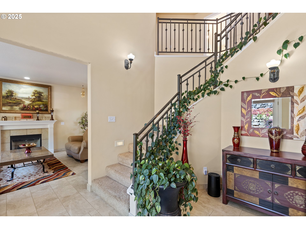
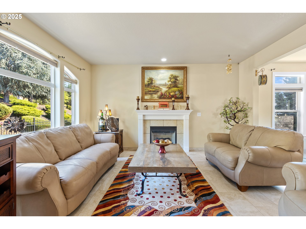
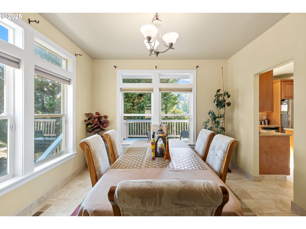
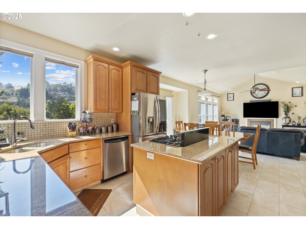
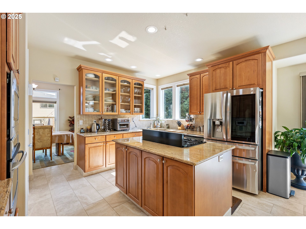
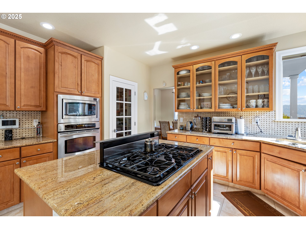
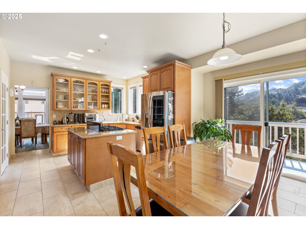
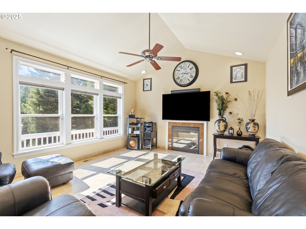
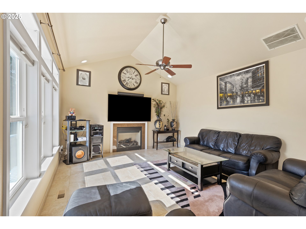
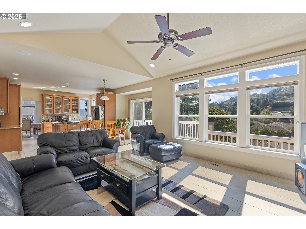
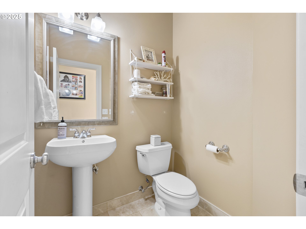
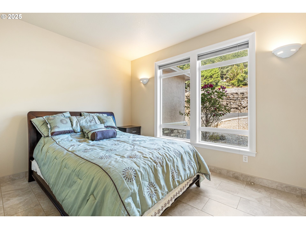
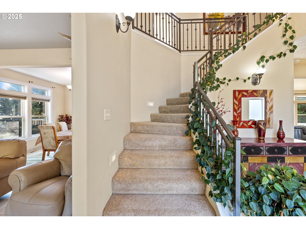
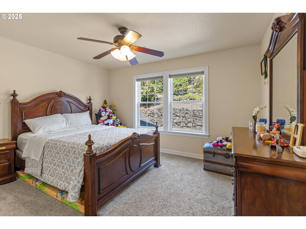
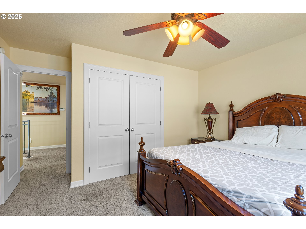
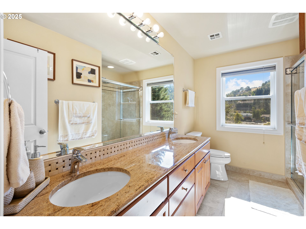
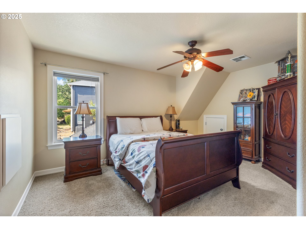
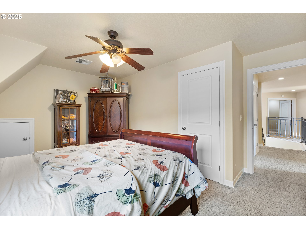
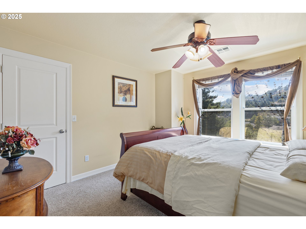
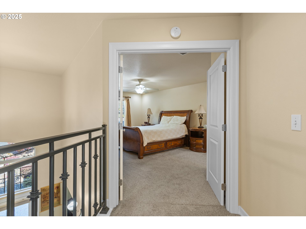
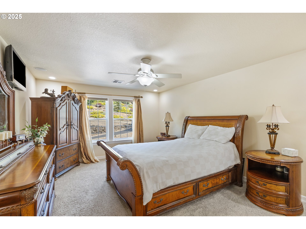
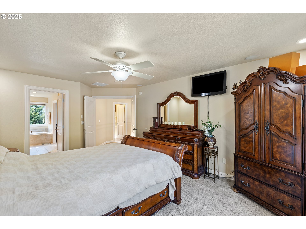
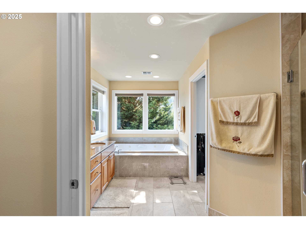
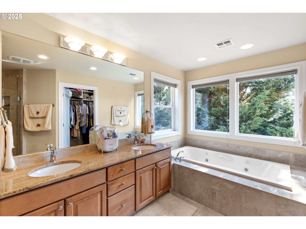
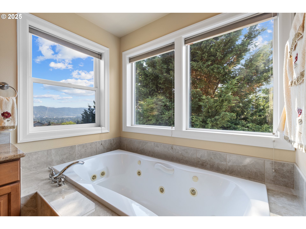
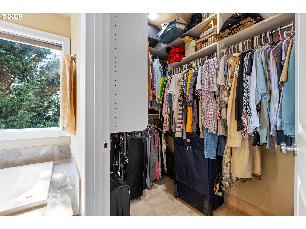
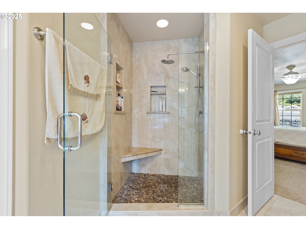
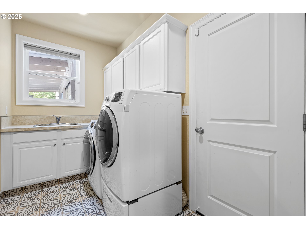
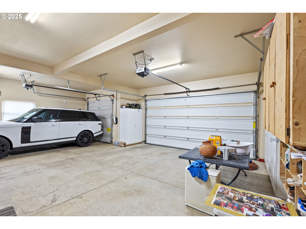
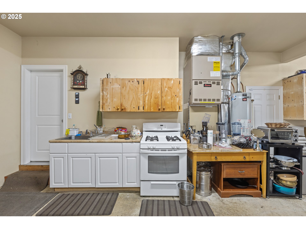
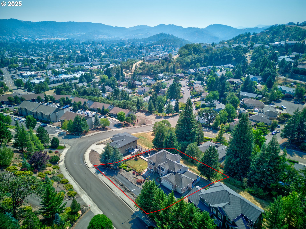
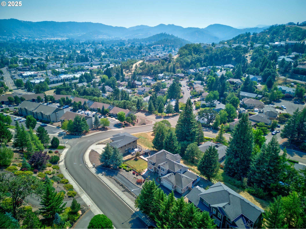
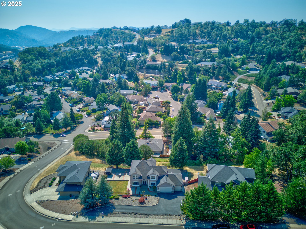
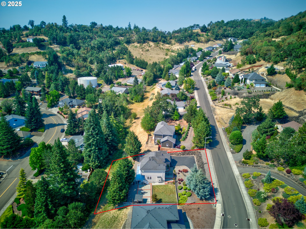
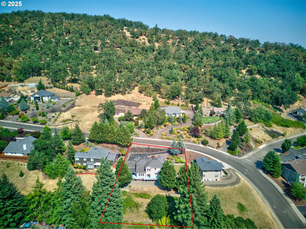
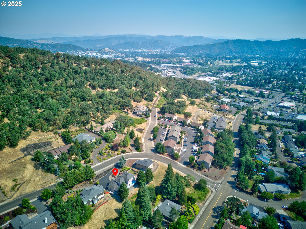
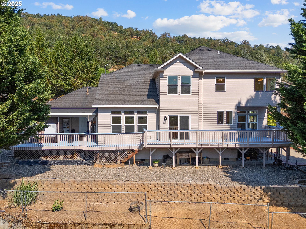
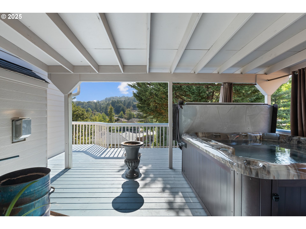
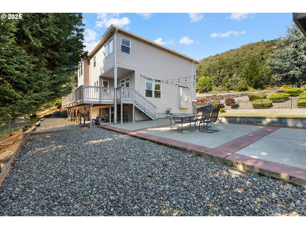
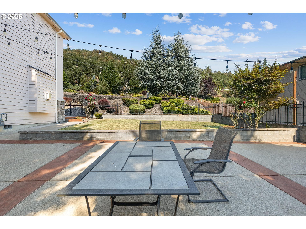
4 Beds
3 Baths
2,780 SqFt
Active
Welcome to 2744 NW Daysha Dr, Roseburg, OR! This stunning and spacious 4-bedroom, 2.5-bathroom home perfectly combines modern style, comfort, and functionality, all situated in a highly desirable neighborhood. Located just minutes away from shopping centers, medical facilities, and the movie theater. This property offers an ideal lifestyle for families and professionals alike. The exterior of the home is beautifully designed with an attractive stucco finish, enhanced by elegant stone details and stately pillars that create a warm and inviting curb appeal. Step inside to a grand entryway that immediately impresses with exquisite custom tile work crafted by Dave Hu. On the main floor, you’ll find a versatile office space perfect for remote work or study, a cozy den, and a formal dining room. The spacious living room features soaring vaulted ceilings that flood the space with natural light, creating an open and airy atmosphere. The kitchen is a chef’s dream, equipped with granite countertops, a large walk-in pantry, a central island, a stylish tile backsplash, and top-of-the-line stainless steel appliances. Additional highlights on the main level include a well-appointed laundry room featuring decorative tile work, cabinetry, and a sink. The oversized three-car garage is a true standout, complete with a convenient kitchenette area. Upstairs, you’ll discover three generously sized bedrooms, each equipped with ceiling fans to ensure comfort year-round. The luxurious primary suite is a private retreat, boasting a walk-in closet, a relaxing jetted tub, a step-in tile shower, and double sinks. Step outside to enjoy the beautifully landscaped backyard, where you can relax on the smooth concrete patio or the expansive deck surrounded by elegant wrought iron fencing. The deck also features a covered hot tub area, perfect for year-round enjoyment! Schedule your private tour today and envision your future in this remarkable Roseburg residence.
Property Details | ||
|---|---|---|
| Price | $799,000 | |
| Bedrooms | 4 | |
| Full Baths | 2 | |
| Half Baths | 1 | |
| Total Baths | 3 | |
| Property Style | Stories2,English | |
| Acres | 0.53 | |
| Stories | 2 | |
| Features | CeilingFan,GarageDoorOpener,Granite,HighCeilings,HighSpeedInternet,JettedTub,Laundry,TileFloor,VaultedCeiling,WalltoWallCarpet,WasherDryer | |
| Exterior Features | Deck,Fenced,FreeStandingHotTub,Patio,Yard | |
| Year Built | 2003 | |
| Fireplaces | 2 | |
| Subdivision | RD | |
| Roof | Composition | |
| Heating | HeatPump | |
| Foundation | ConcretePerimeter | |
| Accessibility | WalkinShower | |
| Lot Description | Sloped | |
| Parking Description | Driveway,OffStreet | |
| Parking Spaces | 3 | |
| Garage spaces | 3 | |
Geographic Data | ||
| Directions | From NE Garden Valley, R on NW Kline, R on Daysha, address on L | |
| County | Douglas | |
| Latitude | 43.240645 | |
| Longitude | -123.37886 | |
| Market Area | _252 | |
Address Information | ||
| Address | 2744 NW DAYSHA DR | |
| Postal Code | 97471 | |
| City | Roseburg | |
| State | OR | |
| Country | United States | |
Listing Information | ||
| Listing Office | Keller Williams Southern Oregon-Umpqua Valley | |
| Listing Agent | Mary Gilbert | |
| Terms | Cash,Conventional,VALoan | |
| Virtual Tour URL | https://my.matterport.com/show/?m=71eNSdEhvNd&brand=0 | |
School Information | ||
| Elementary School | Hucrest | |
| Middle School | Joseph Lane | |
| High School | Roseburg | |
MLS® Information | ||
| Days on market | 65 | |
| MLS® Status | Active | |
| Listing Date | Jul 18, 2025 | |
| Listing Last Modified | Sep 21, 2025 | |
| Tax ID | R122041 | |
| Tax Year | 2024 | |
| Tax Annual Amount | 6670 | |
| MLS® Area | _252 | |
| MLS® # | 217249654 | |
Map View
Contact us about this listing
This information is believed to be accurate, but without any warranty.

