View on map Contact us about this listing

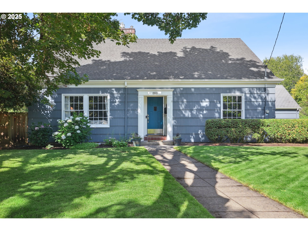
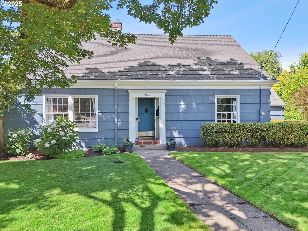
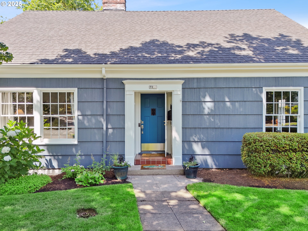
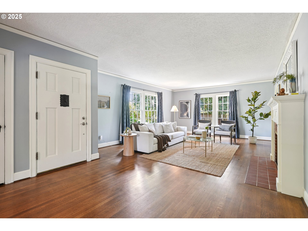
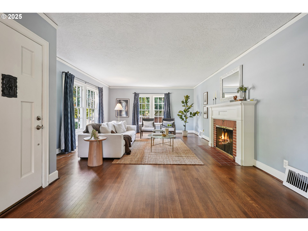
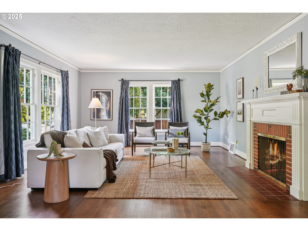
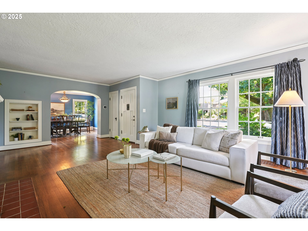
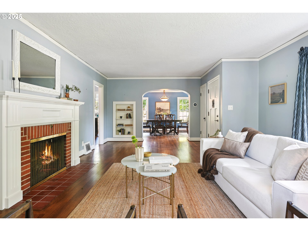
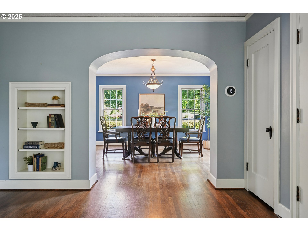
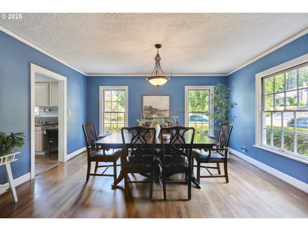
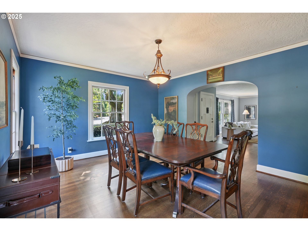
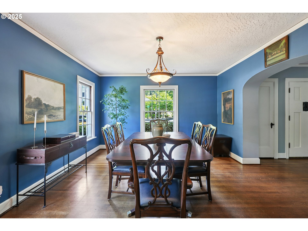
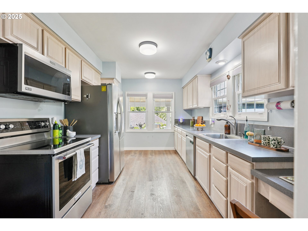
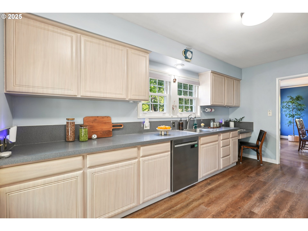
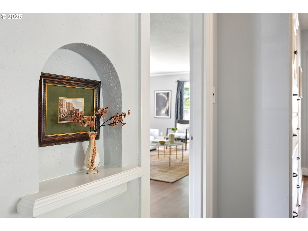
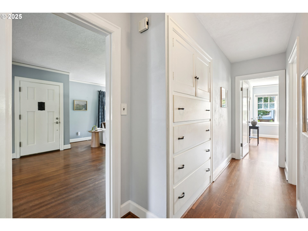
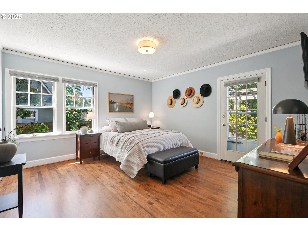
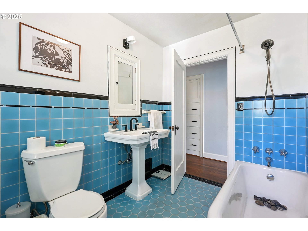
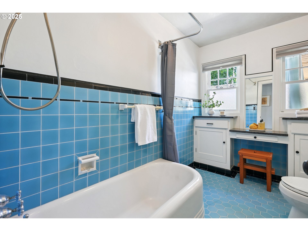
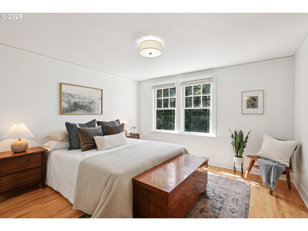
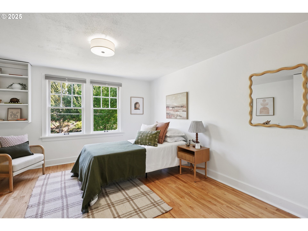
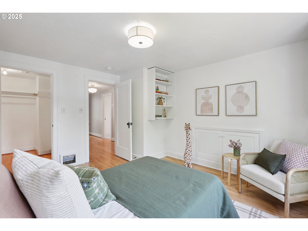
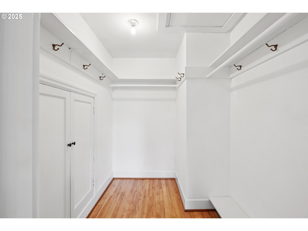
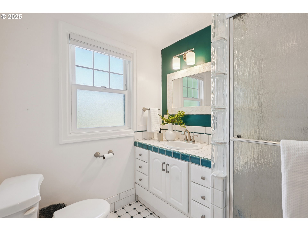
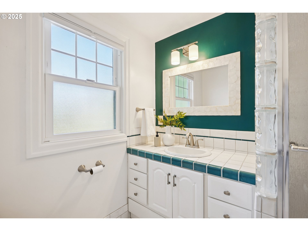
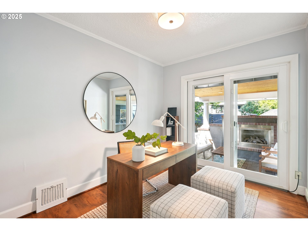
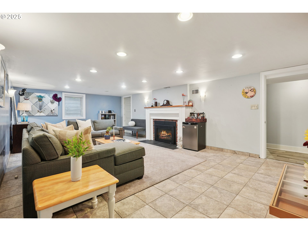
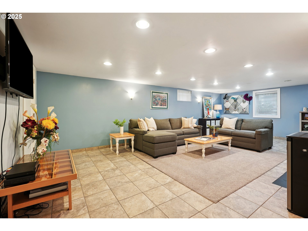
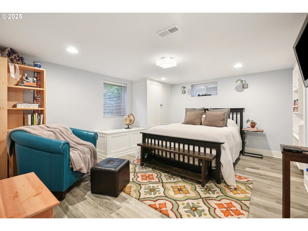
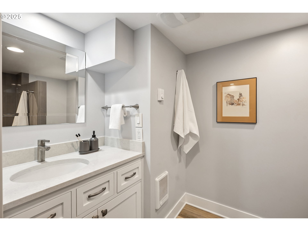
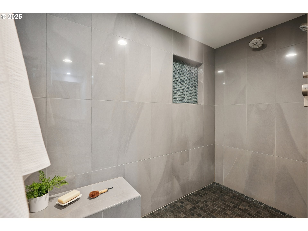
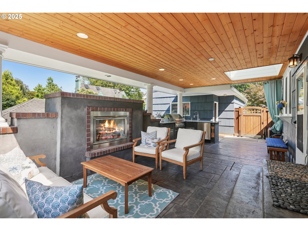
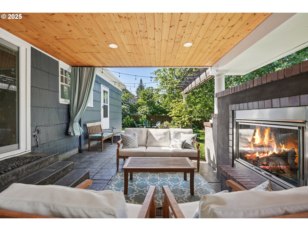
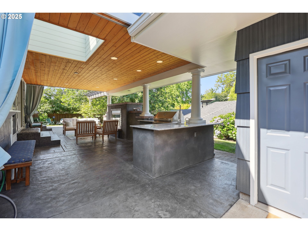
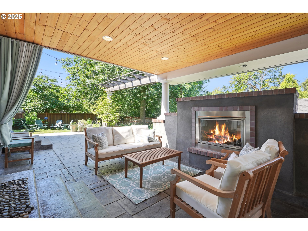
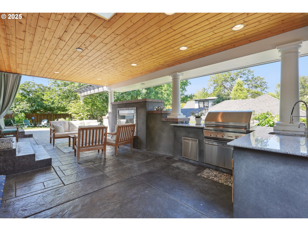
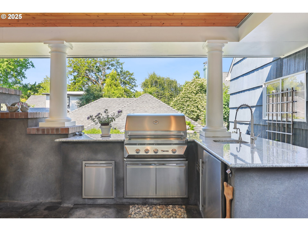
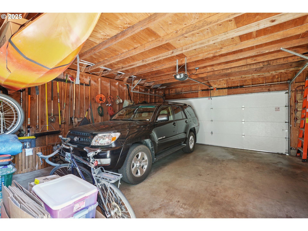
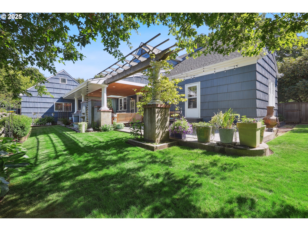
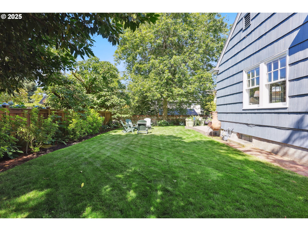
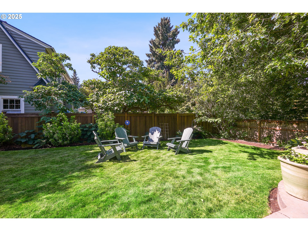
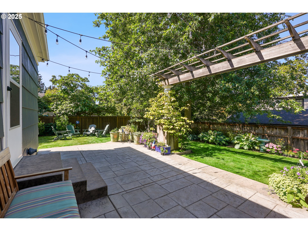
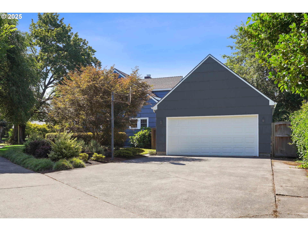
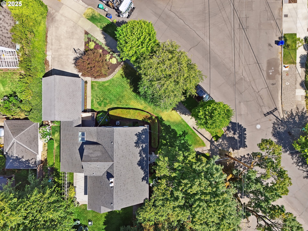
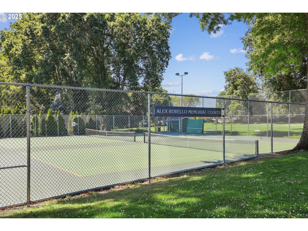
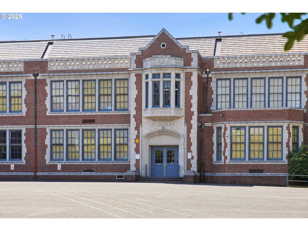
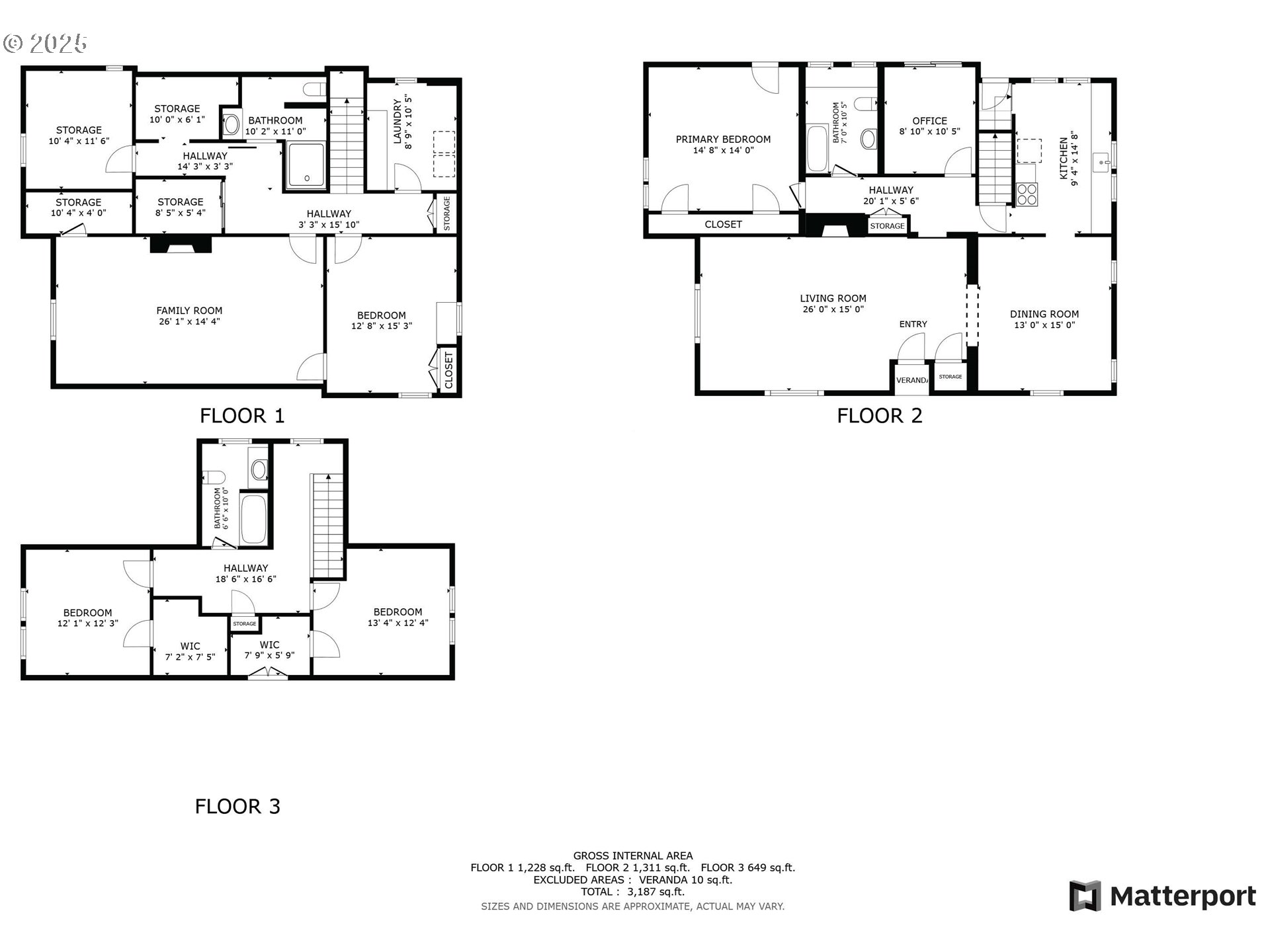
4 Beds
3 Baths
3,188 SqFt
Pending
Nestled in the heart of the coveted Eastmoreland neighborhood, this timeless Cape Cod-style home blends classic charm with spacious, comfortable living. Situated on a prominent corner lot, the home features a beautifully landscaped and fully fenced backyard, complete with mature plantings, a tranquil water feature, and a truly exceptional covered outdoor living area. Entertain year-round in the custom outdoor kitchen—complete with a built-in gas grill, stainless steel refrigerator, plumbed sink, and outdoor gas fireplace.Inside, you’ll find elegant period details throughout: hardwood floors, large windows, picture rail molding, and original built-ins. The main level offers a generous formal living room with a wood-burning fireplace, a full-size dining room, and a bright and airy primary bedroom. Upstairs are two spacious bedrooms with charming angles and abundant light, while the fully finished basement includes a fourth bedroom, a cozy family room with a gas fireplace, a spacious laundry room, and a beautifully updated bathroom featuring a gorgeous oversized tiled shower.Other thoughtful features include a laundry chute, an updated detached two-car garage (not original to the home), and extensive storage throughout. Located just blocks from Berkeley Park and the tennis courts, and within walking distance to highly rated Duniway Elementary, this home offers classic Portland living at its finest—indoors and out.
Property Details | ||
|---|---|---|
| Price | $1,050,000 | |
| Bedrooms | 4 | |
| Full Baths | 3 | |
| Total Baths | 3 | |
| Property Style | Stories2,Capecod | |
| Acres | 0.2 | |
| Stories | 3 | |
| Features | HardwoodFloors,HighCeilings,Laundry,TileFloor,WasherDryer | |
| Exterior Features | BuiltinBarbecue,CoveredPatio,Fenced,Garden,GasHookup,OutdoorFireplace,Patio,PublicRoad,SecurityLights,Sprinkler,WaterFeature,Yard | |
| Year Built | 1936 | |
| Fireplaces | 2 | |
| Subdivision | EASTMORELAND | |
| Roof | Composition | |
| Heating | ForcedAir90 | |
| Accessibility | GarageonMain | |
| Lot Description | CornerLot,Level,Private,PublicRoad | |
| Parking Description | Driveway,OffStreet | |
| Parking Spaces | 2 | |
| Garage spaces | 2 | |
Geographic Data | ||
| Directions | Corner of SE 35th Ave. and SE Bybee St. | |
| County | Multnomah | |
| Latitude | 45.472765 | |
| Longitude | -122.627504 | |
| Market Area | _143 | |
Address Information | ||
| Address | 7001 SE 35TH AVE | |
| Postal Code | 97202 | |
| City | Portland | |
| State | OR | |
| Country | United States | |
Listing Information | ||
| Listing Office | Keller Williams Sunset Corridor | |
| Listing Agent | Richard Hildreth | |
| Terms | Cash,Conventional,FHA | |
| Virtual Tour URL | https://youtube.com/shorts/lq8tgmzjWGw | |
School Information | ||
| Elementary School | Duniway | |
| Middle School | Sellwood | |
| High School | Cleveland | |
MLS® Information | ||
| Days on market | 6 | |
| MLS® Status | Pending | |
| Listing Date | Jul 21, 2025 | |
| Listing Last Modified | Aug 14, 2025 | |
| Tax ID | R153177 | |
| Tax Year | 2024 | |
| Tax Annual Amount | 12191 | |
| MLS® Area | _143 | |
| MLS® # | 587225638 | |
Map View
Contact us about this listing
This information is believed to be accurate, but without any warranty.

