View on map Contact us about this listing
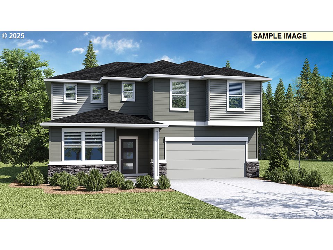
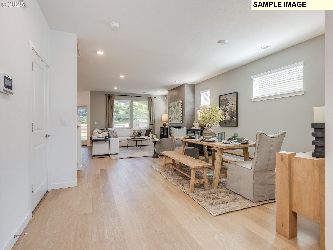
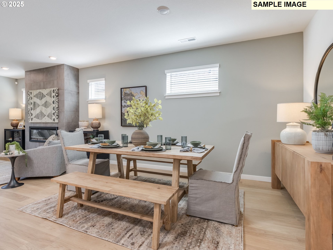
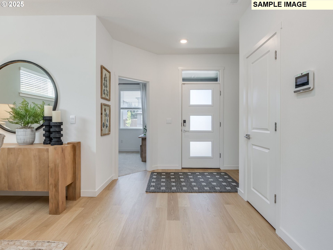
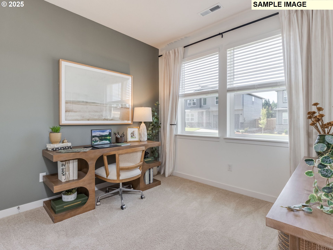
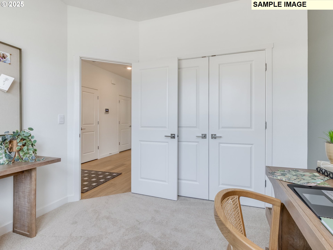
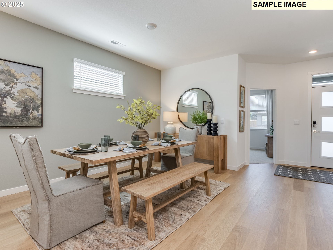
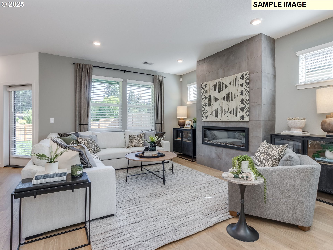
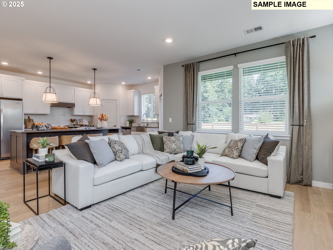
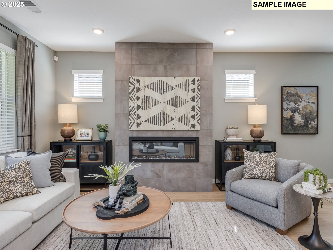
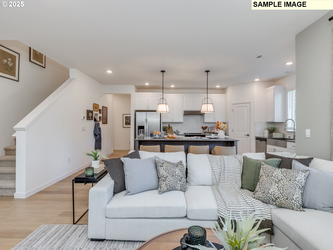
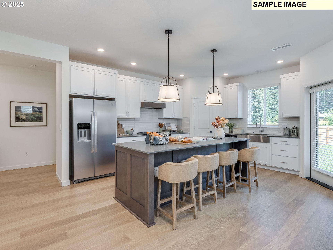
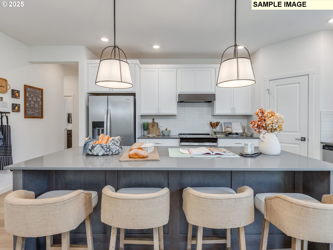
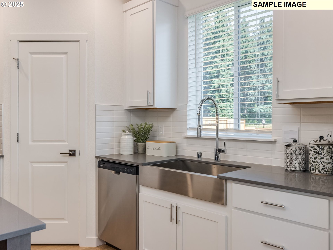
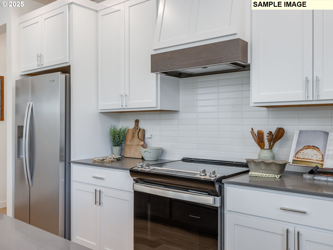
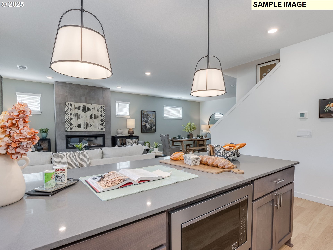
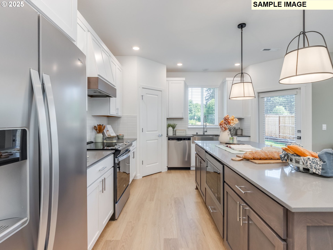
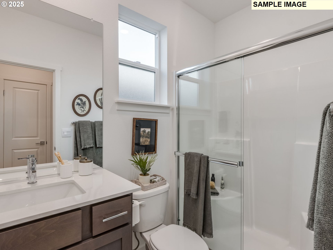
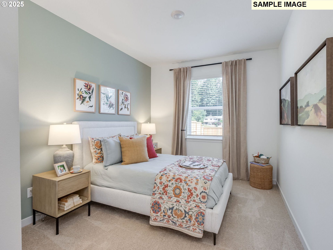
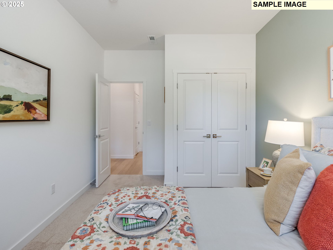
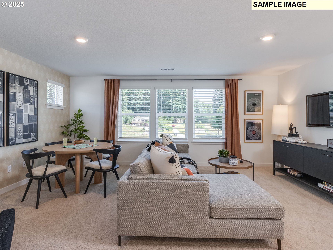
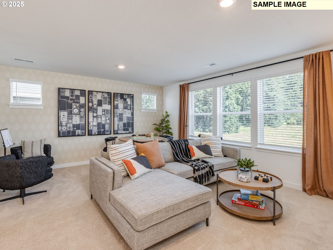
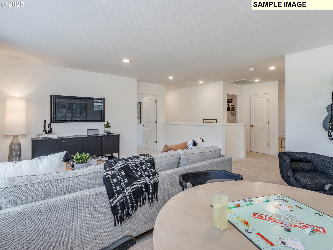
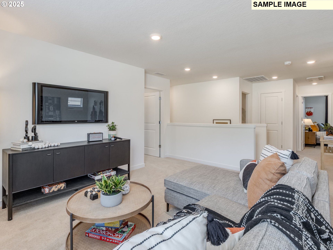
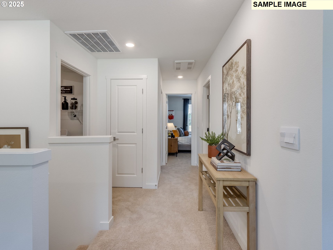
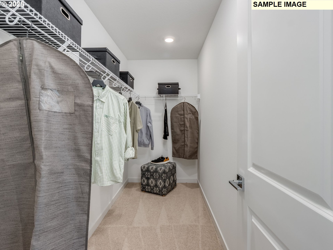
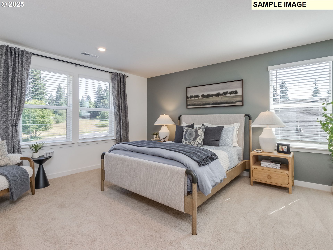
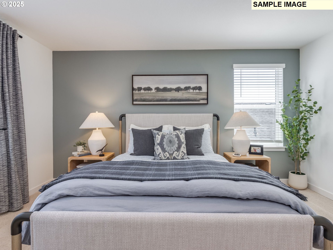
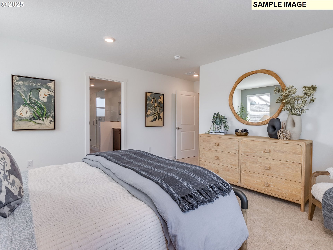
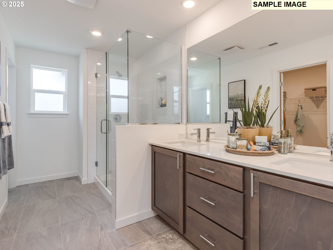
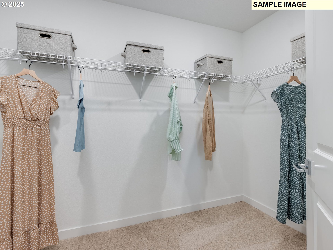
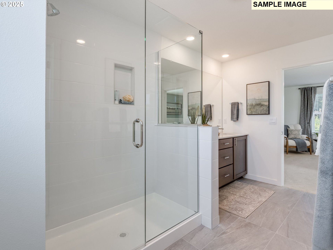
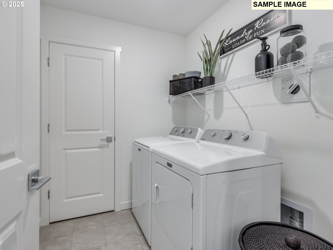
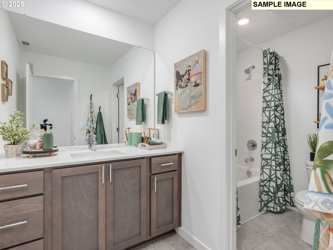
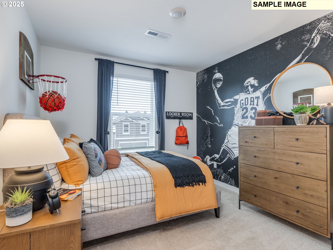
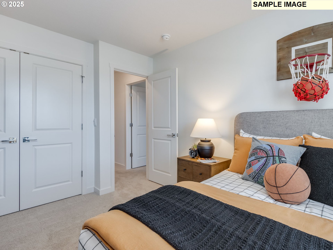
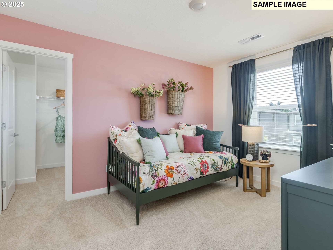
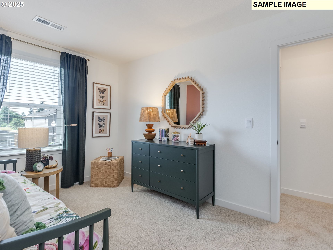
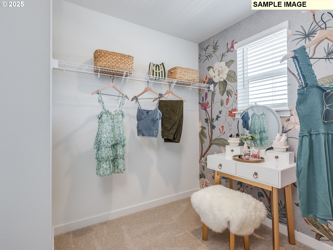
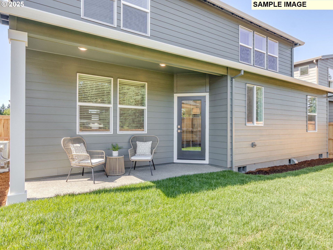
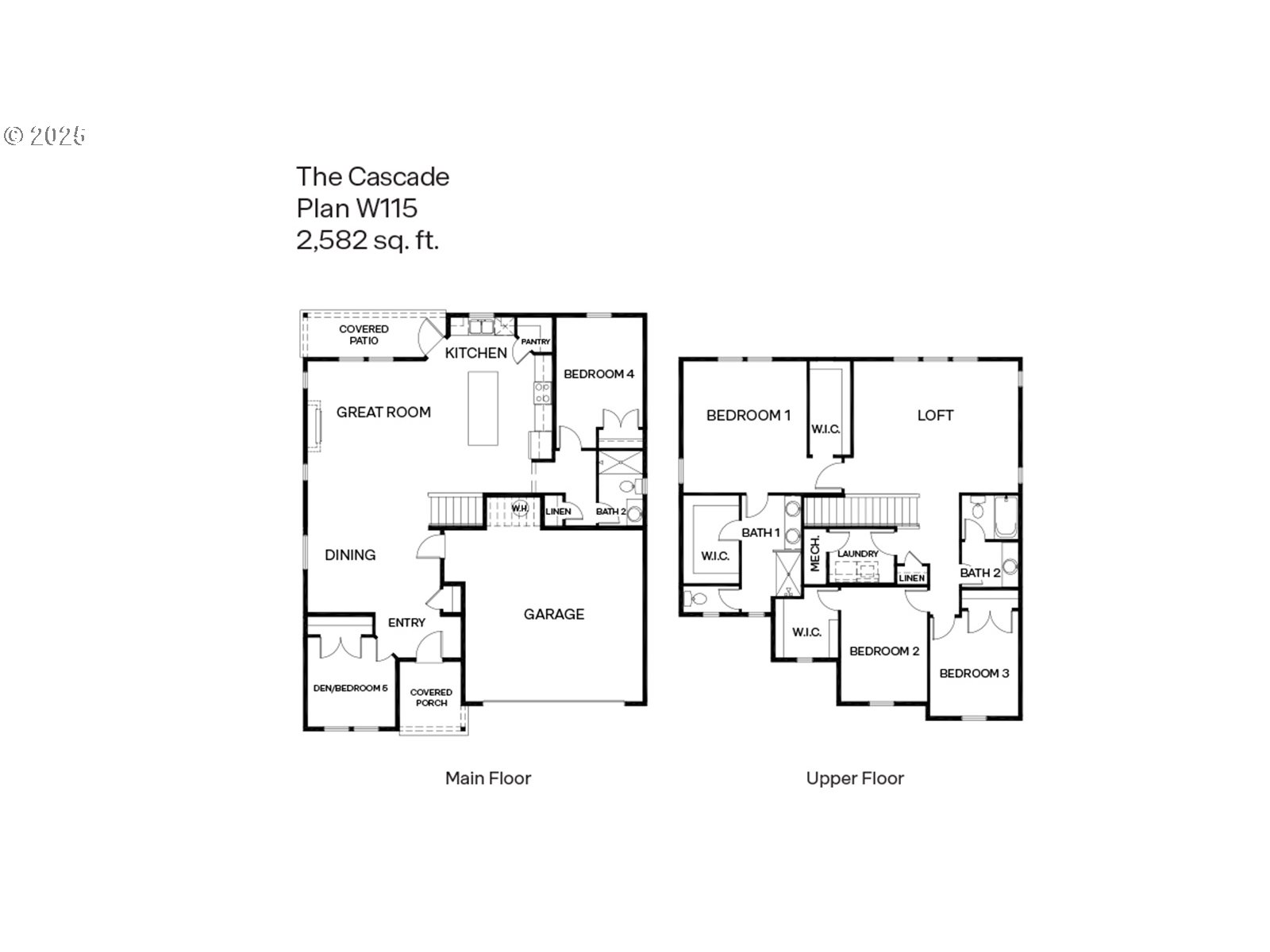
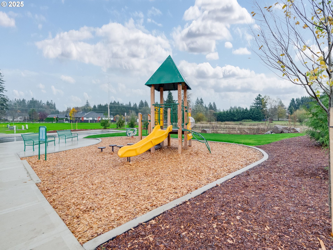
5 Beds
3 Baths
2,582 SqFt
Active
Quick move-in new construction opportunity at Sterling Ranch! For a limited time, get a substantial closing cost credit with preferred lender DHI Mortgage when you act now! This all-new Cascade floor plan is the pinnacle of comfort, with 5 bedrooms (2 down, 3 up) 3 bathrooms, and an enviable primary suite with double walk-in closets and an en suite bathroom. At the entrance to this stately home, you will find a den/bedroom that is ideal for a home office. Enter and take in the open great room, with a tile electric fireplace on one wall and a convivial kitchen on the other. The stainless-steel appliances, full-height tile backsplash, and smoke-gray island with breakfast bar are sure to please your home chef. Tucked around the corner from the kitchen, in their own hallway, is a bathroom with a walk-in shower and a good-sized bedroom, perfect for hosting guests or aging in place. This community is located less than 3 miles from Battle Ground Lake State Park! Keep your kayak in your 3-car garage and paddle on the lake. 2 miles down the road is Main Street, which is home to grocery stores, coffee shops, restaurants, and gyms. A 10-year limited warranty and smart features are included! Photos are representative of plan only and may vary as built. This home will have our modern interior finishes- see last photo. Visit Sterling Ranch in Battle Ground to tour the Cascade and learn more about this homesite.
Property Details | ||
|---|---|---|
| Price | $679,995 | |
| Bedrooms | 5 | |
| Full Baths | 3 | |
| Total Baths | 3 | |
| Property Style | Stories2,Traditional | |
| Acres | 0.15 | |
| Stories | 2 | |
| Features | LaminateFlooring,Quartz,WalltoWallCarpet | |
| Exterior Features | Fenced,Patio,Yard | |
| Year Built | 2025 | |
| Fireplaces | 1 | |
| Roof | Composition | |
| Heating | ForcedAir95Plus,HeatPump | |
| Foundation | ConcretePerimeter | |
| Accessibility | BathroomCabinets,GarageonMain,KitchenCabinets,MainFloorBedroomBath,NaturalLighting,WalkinShower | |
| Lot Description | CornerLot | |
| Parking Description | Driveway | |
| Parking Spaces | 2 | |
| Garage spaces | 2 | |
| Association Fee | 86 | |
| Association Amenities | Commons,FrontYardLandscaping,MaintenanceGrounds,Management | |
Geographic Data | ||
| Directions | Google Maps/Waze- Sterling Ranch by DR Horton | |
| County | Clark | |
| Latitude | 45.801568 | |
| Longitude | -122.541837 | |
| Market Area | _61 | |
Address Information | ||
| Address | 147 NW 30TH ST | |
| Postal Code | 98604 | |
| City | BattleGround | |
| State | WA | |
| Country | United States | |
Listing Information | ||
| Listing Office | D. R. Horton | |
| Listing Agent | Sawithia Sharky Bowman | |
| Terms | Cash,Conventional,FHA,VALoan | |
| Virtual Tour URL | https://my.matterport.com/show/?m=VGBbCVumYAY | |
School Information | ||
| Elementary School | Captain Strong | |
| Middle School | Chief Umtuch | |
| High School | Battle Ground | |
MLS® Information | ||
| Days on market | 2 | |
| MLS® Status | Active | |
| Listing Date | Jul 22, 2025 | |
| Listing Last Modified | Jul 24, 2025 | |
| Tax ID | 986068472 | |
| Tax Year | 2024 | |
| MLS® Area | _61 | |
| MLS® # | 292225779 | |
Map View
Contact us about this listing
This information is believed to be accurate, but without any warranty.

