View on map Contact us about this listing

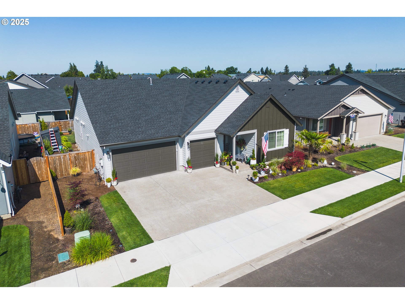
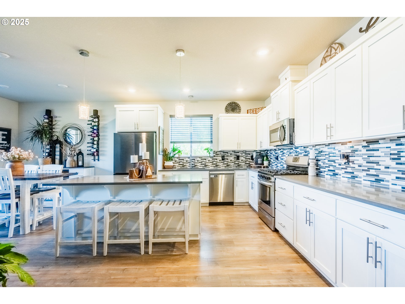
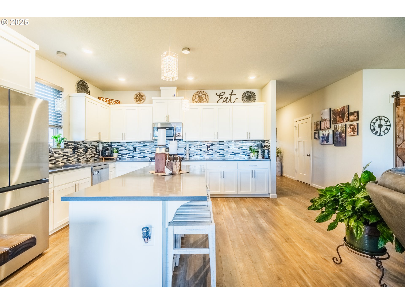
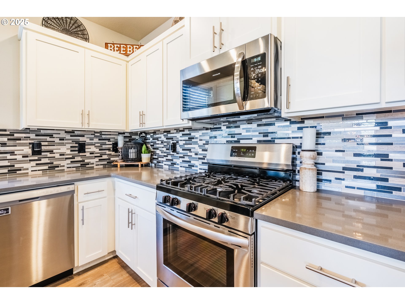
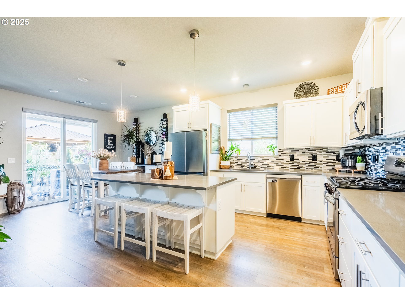
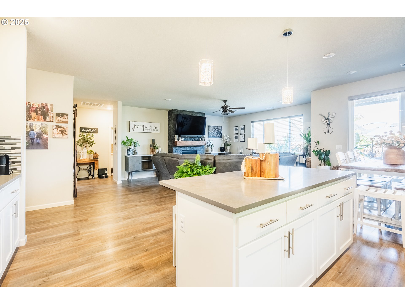
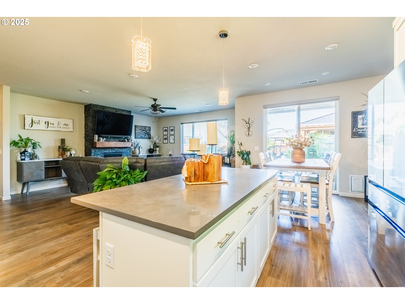
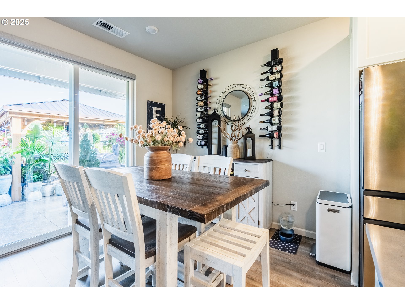
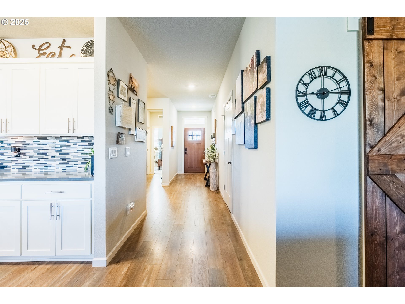
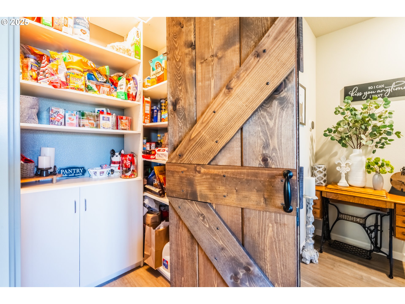
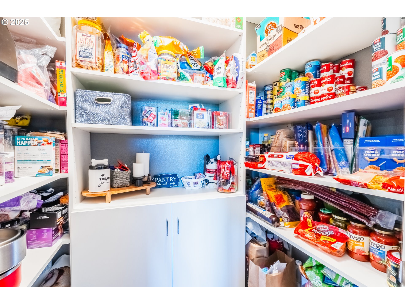
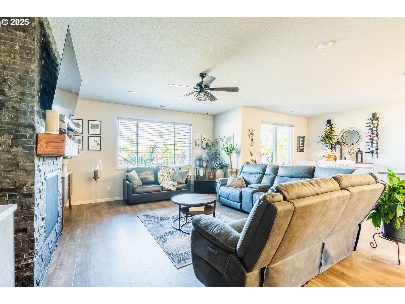
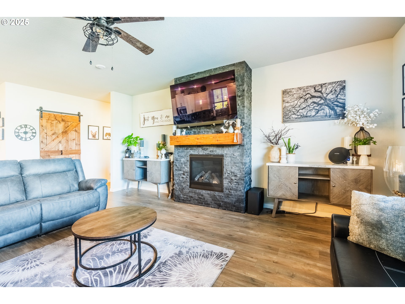
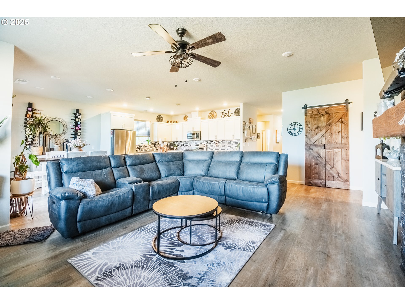
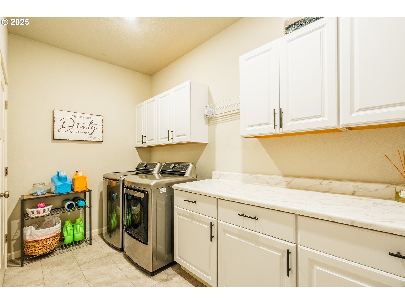
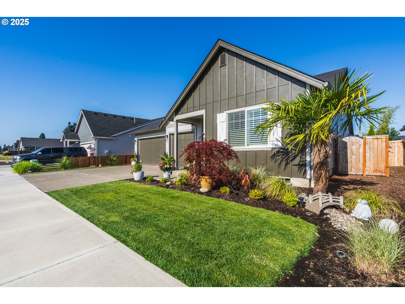
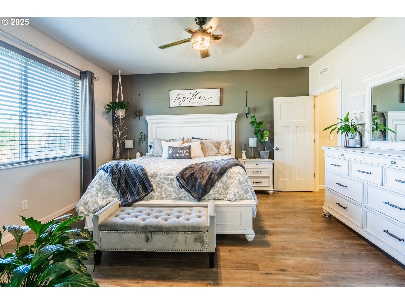
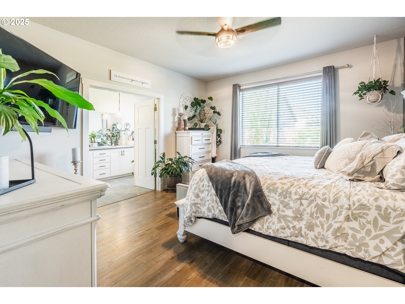
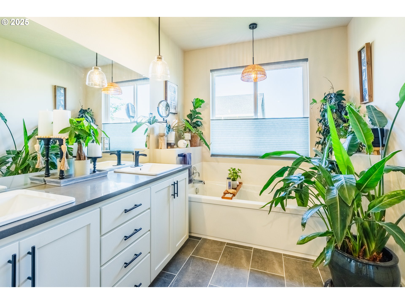
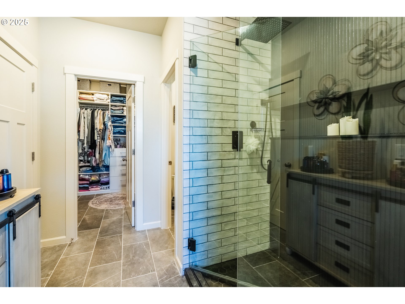
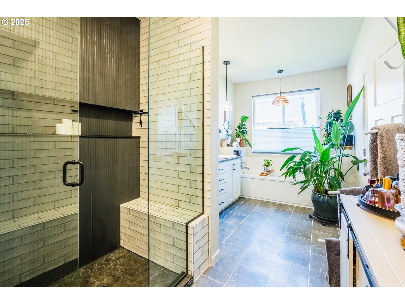
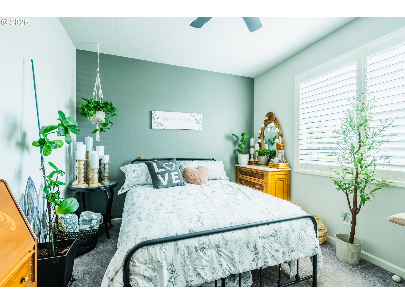
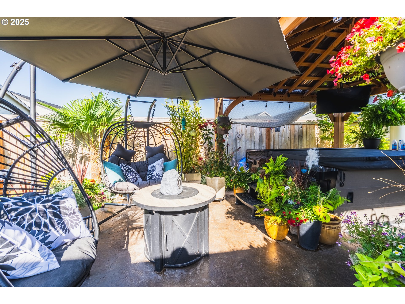
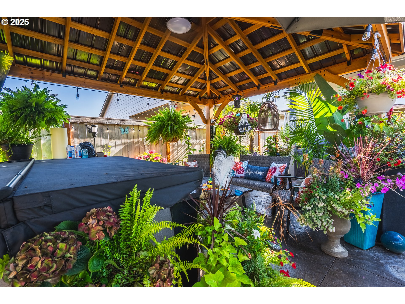
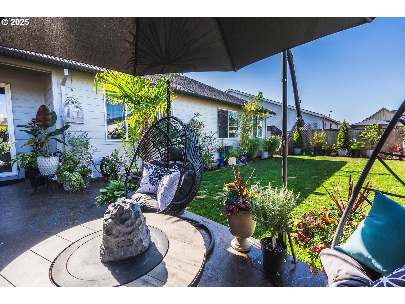
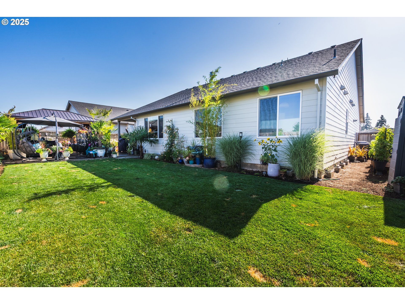
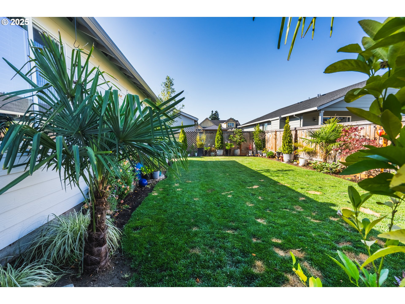
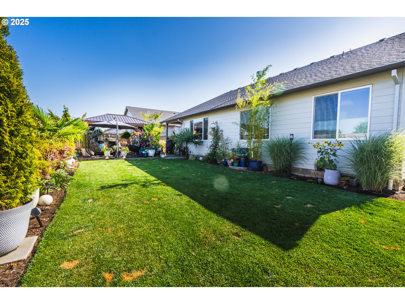
3 Beds
2 Baths
1,914 SqFt
Active
This is the one you've been waiting for—where comfort, style, and functionality converge. Better than new, this beautifully appointed single-level home offers 3 spacious bedrooms and 2 full baths, thoughtfully designed for easy living. The gourmet kitchen features sleek quartz countertops, a stunning glass backsplash, an eat-in island, and a walk-in pantry with built-in cabinetry—perfect for entertaining or everyday convenience. Enjoy year-round comfort with A/C, tankless water heater, ceiling fans, and gleaming hardwood floors throughout. The inviting living area centers around a custom stone fireplace with a classic mantel, creating a cozy yet refined ambiance. Step outside to your private backyard oasis: a gorgeous stamped concrete patio sits beneath an elegant gazebo, ideal for summer gatherings or peaceful morning coffee. The deep 3-car garage provides ample space for vehicles, storage, or a home workshop, while the electric vehicle charging hookup adds a modern touch. Retreat to the serene primary suite featuring a double vanity, walk-in closet, and a blend of faux wood blinds, cellular shades, and shutters for ultimate light control and privacy. Additional highlights include thoughtful finishes, stylish design accents, and so much more. Schedule your showing today.
Property Details | ||
|---|---|---|
| Price | $679,000 | |
| Bedrooms | 3 | |
| Full Baths | 2 | |
| Total Baths | 2 | |
| Property Style | Stories1,Ranch | |
| Acres | 0.16 | |
| Stories | 1 | |
| Features | CeilingFan,EngineeredHardwood,GarageDoorOpener,HardwoodFloors,Laundry,Quartz,TileFloor,WoodFloors | |
| Exterior Features | CoveredPatio,Fenced,Garden,Patio,Porch,Sprinkler,ToolShed | |
| Year Built | 2023 | |
| Fireplaces | 1 | |
| Roof | Composition | |
| Heating | ForcedAir | |
| Foundation | ConcretePerimeter | |
| Accessibility | MainFloorBedroomBath,OneLevel,UtilityRoomOnMain,WalkinShower | |
| Lot Description | Level | |
| Parking Description | Driveway,OnStreet | |
| Parking Spaces | 3 | |
| Garage spaces | 3 | |
Geographic Data | ||
| Directions | HWY 99 S to SW Berg Pkwy L on S Vine St "NO SIGN ON PROPERTY' | |
| County | Clackamas | |
| Latitude | 45.254837 | |
| Longitude | -122.670795 | |
| Market Area | _146 | |
Address Information | ||
| Address | 1053 S VINE ST | |
| Postal Code | 97013 | |
| City | Canby | |
| State | OR | |
| Country | United States | |
Listing Information | ||
| Listing Office | Xanadu Real Estate, LLC | |
| Listing Agent | Lisa Nishioka | |
| Terms | Cash,Conventional,FHA,VALoan | |
School Information | ||
| Elementary School | Carus | |
| Middle School | Baker Prairie | |
| High School | Canby | |
MLS® Information | ||
| Days on market | 55 | |
| MLS® Status | Active | |
| Listing Date | Jul 24, 2025 | |
| Listing Last Modified | Sep 17, 2025 | |
| Tax ID | 05035374 | |
| Tax Year | 2024 | |
| Tax Annual Amount | 5928 | |
| MLS® Area | _146 | |
| MLS® # | 141390795 | |
Map View
Contact us about this listing
This information is believed to be accurate, but without any warranty.

