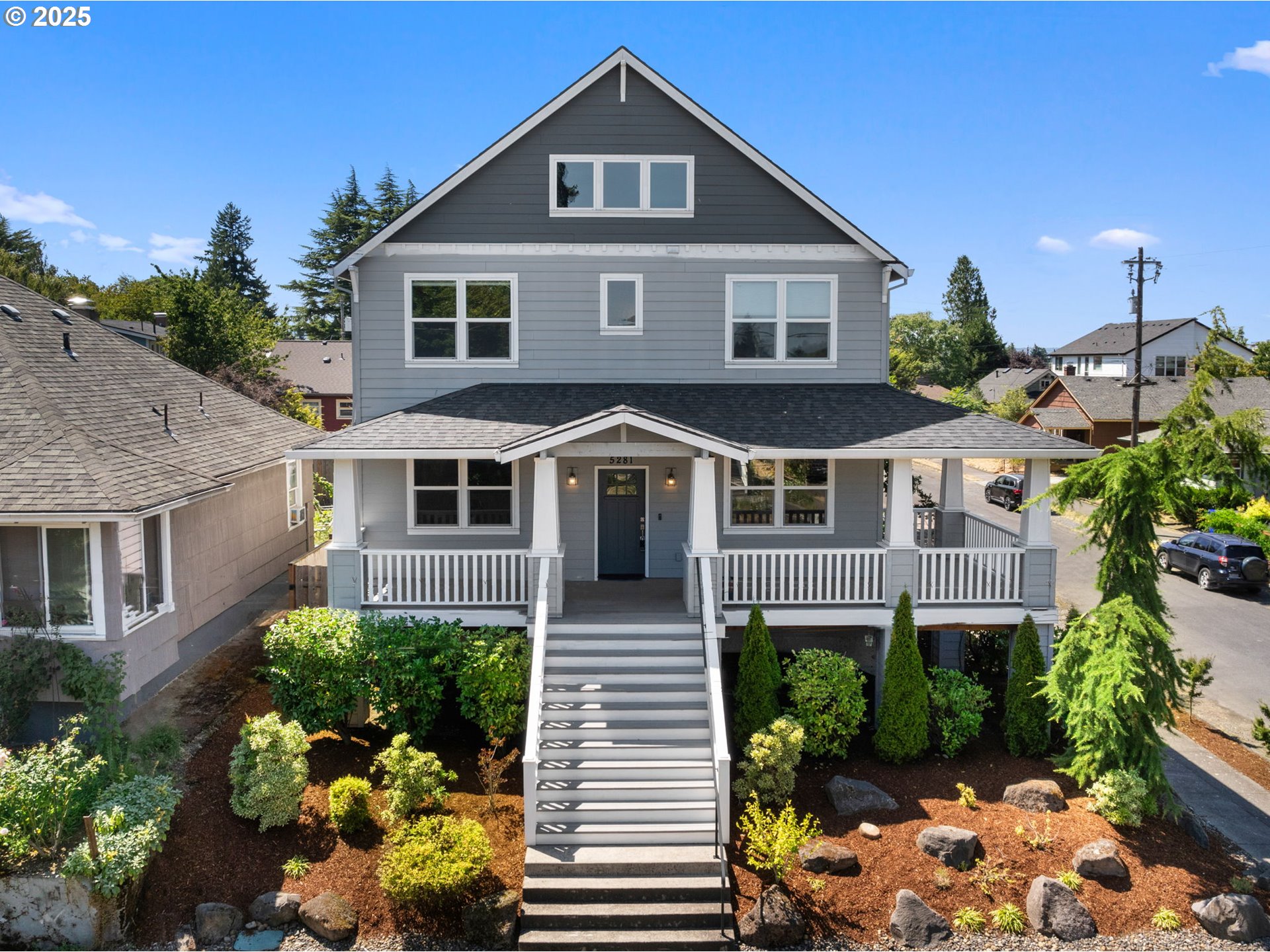View on map Contact us about this listing













































5 Beds
4 Baths
3,317 SqFt
Active
Stunning Traditional Home In The Alberta Arts District – 3317 SF of Luxury Living Discover this beautifully maintained 5-bedroom, 3.5-bath, 3,317 square foot classic traditional home in the heart of Portland, just moments from Alberta Park and the vibrant Alberta Arts District. This spacious residence features an open floor plan with high-end finishes throughout, perfect for entertaining and everyday living. Enjoy a gourmet kitchen with a formal dining room and a convenient butler's pantry. The expansive primary suite offers a spa-like bathroom and a large walk-in closet. The finished basement includes a living area, bedroom, and bath, ideal as a nanny suite or guest quarters. Rare Oversized double car garage! Step outside to a private, fenced backyard complete with low-maintenance, no-muss turf and professional landscaping. The elevated deck adds the perfect touch for outdoor gatherings. Located near schools, parks, shops, and dining, this home blends timeless style with modern comfort in one of Portland’s most desirable neighborhoods. [Home Energy Score = 4. HES Report at https://rpt.greenbuildingregistry.com/hes/OR10239807]
Property Details | ||
|---|---|---|
| Price | $1,150,000 | |
| Bedrooms | 5 | |
| Full Baths | 3 | |
| Half Baths | 1 | |
| Total Baths | 4 | |
| Property Style | Craftsman | |
| Acres | 0.12 | |
| Stories | 3 | |
| Features | GarageDoorOpener,HardwoodFloors,HighCeilings,Laundry,PlumbedForCentralVacuum,Quartz,TileFloor,WalltoWallCarpet | |
| Exterior Features | CoveredDeck,Deck,Fenced,Porch,Yard | |
| Year Built | 2018 | |
| Fireplaces | 1 | |
| Roof | Composition | |
| Heating | ForcedAir95Plus | |
| Foundation | ConcretePerimeter | |
| Lot Description | CornerLot,Level | |
| Parking Description | Driveway | |
| Parking Spaces | 2 | |
| Garage spaces | 2 | |
Geographic Data | ||
| Directions | Alberta and N on 19th or Killingsworth S on 19th | |
| County | Multnomah | |
| Latitude | 45.561427 | |
| Longitude | -122.646099 | |
| Market Area | _142 | |
Address Information | ||
| Address | 5281 NE 19TH AVE | |
| Postal Code | 97211 | |
| City | Portland | |
| State | OR | |
| Country | United States | |
Listing Information | ||
| Listing Office | John L. Scott Sandy | |
| Listing Agent | Kris Shuler | |
| Terms | Cash,Conventional | |
| Virtual Tour URL | https://media.cbhomephotography.com/sites/zepbnlp/unbranded | |
School Information | ||
| Elementary School | Vernon | |
| Middle School | Vernon | |
| High School | Jefferson | |
MLS® Information | ||
| Days on market | 6 | |
| MLS® Status | Active | |
| Listing Date | Jul 24, 2025 | |
| Listing Last Modified | Jul 30, 2025 | |
| Tax ID | R295050 | |
| Tax Year | 2024 | |
| Tax Annual Amount | 13827 | |
| MLS® Area | _142 | |
| MLS® # | 449981776 | |
Map View
Contact us about this listing
This information is believed to be accurate, but without any warranty.

