View on map Contact us about this listing
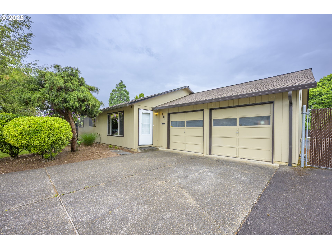
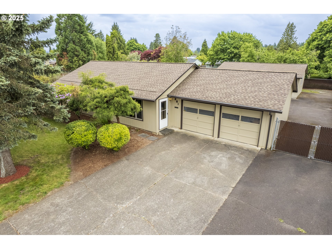
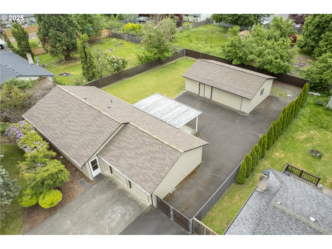
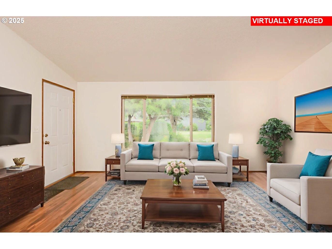
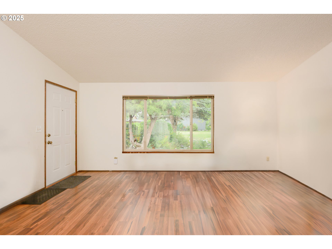
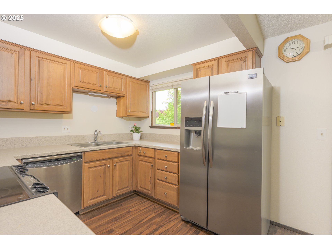
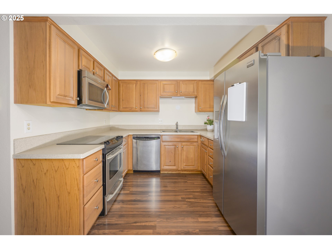
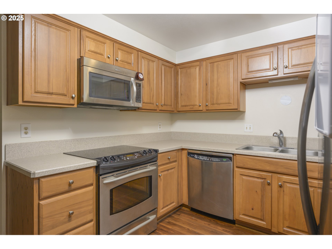
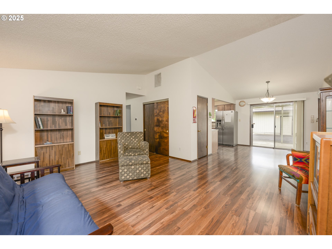
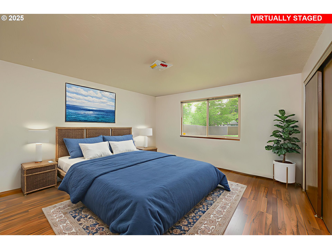
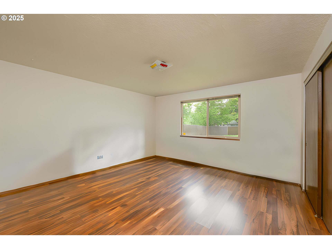
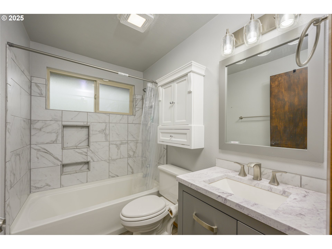
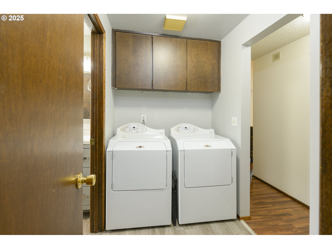
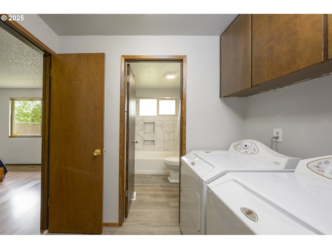
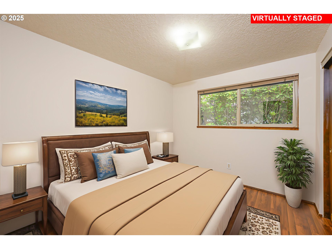
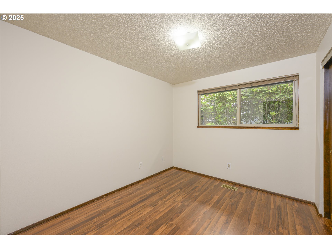
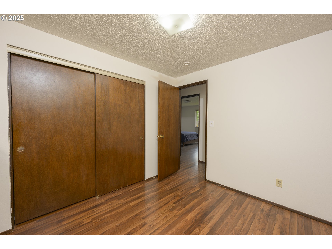
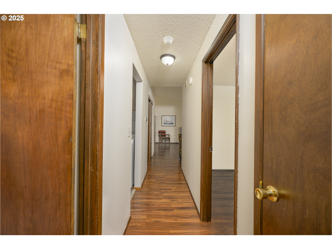
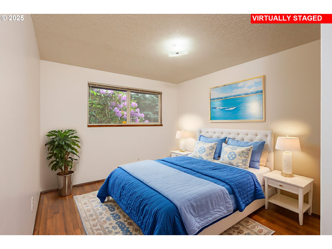
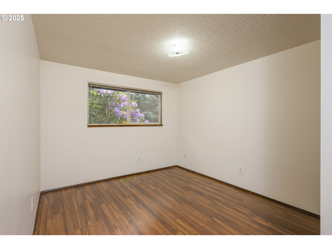
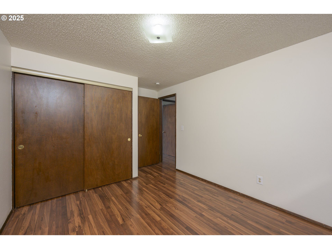
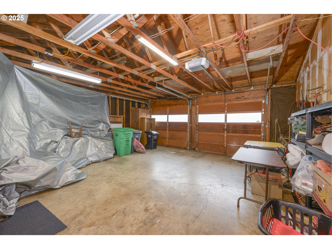
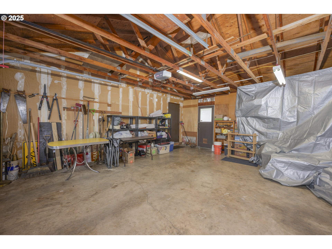
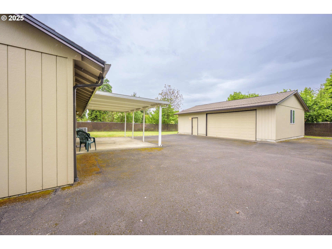
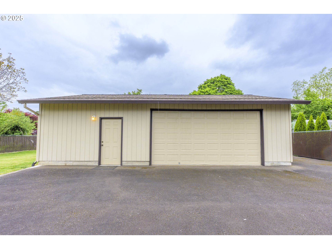
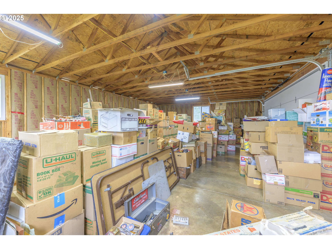
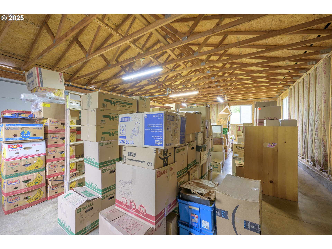
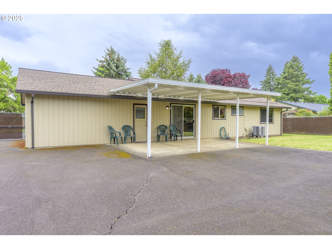
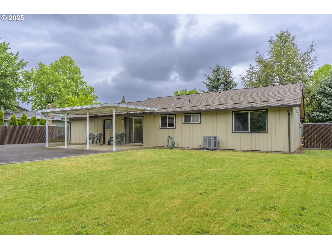
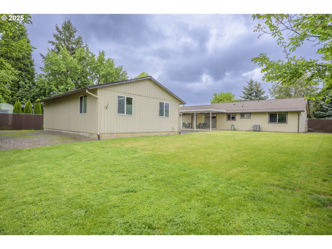
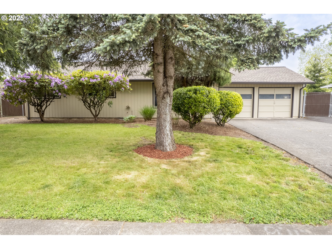
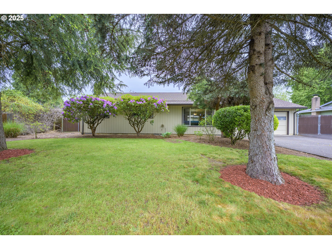
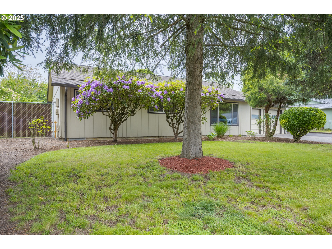
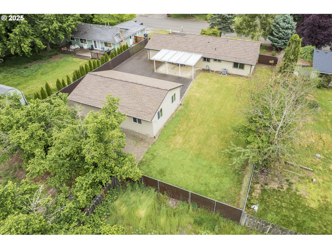
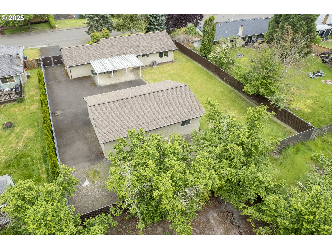
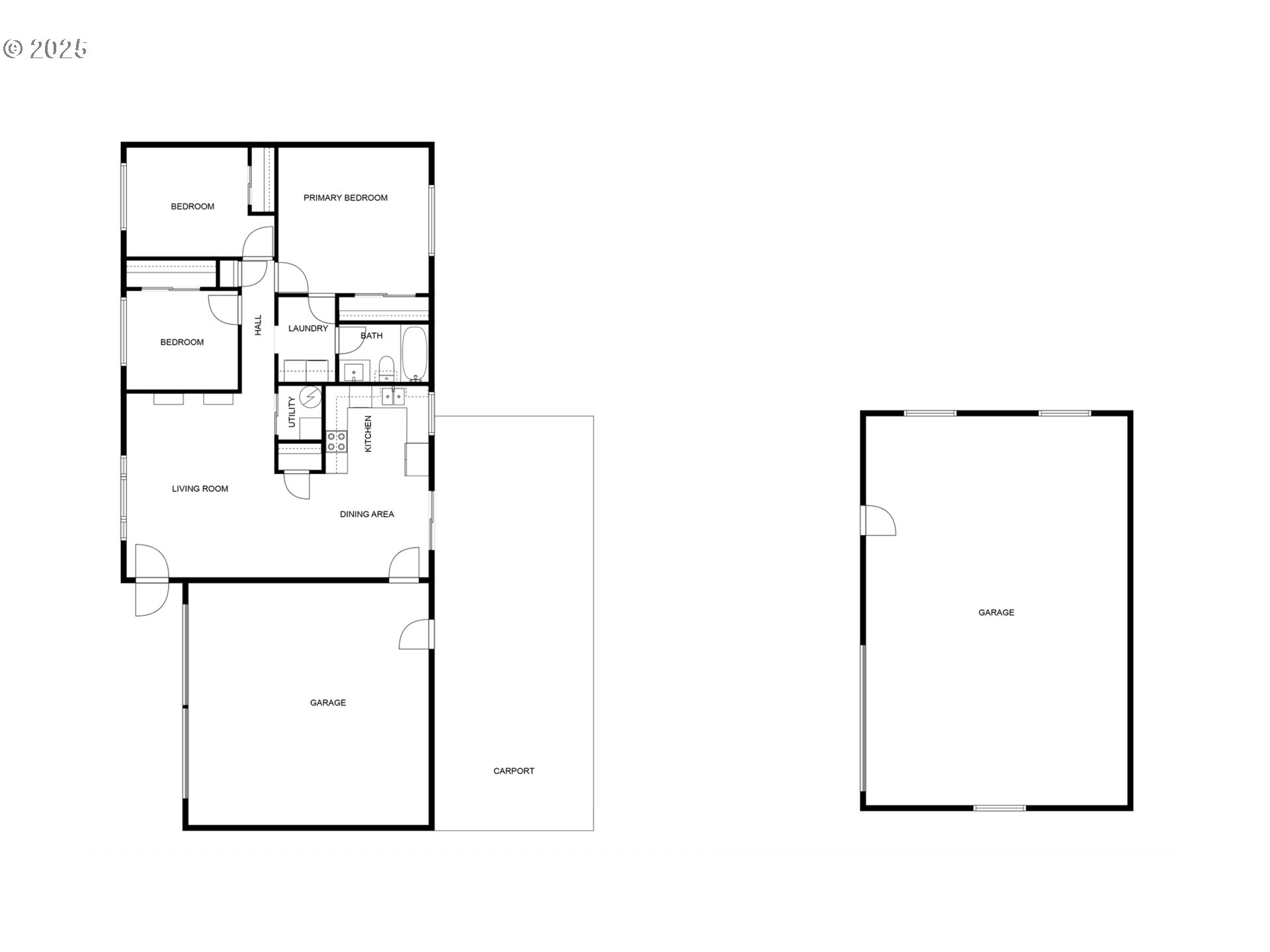
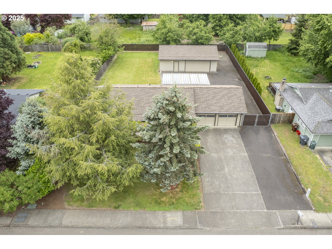
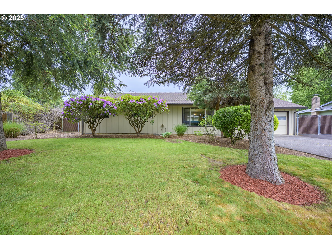

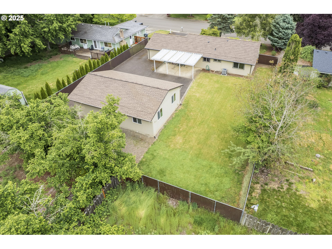
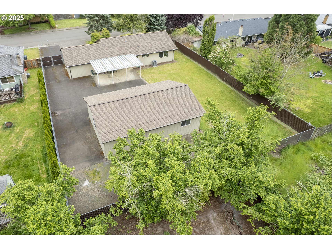
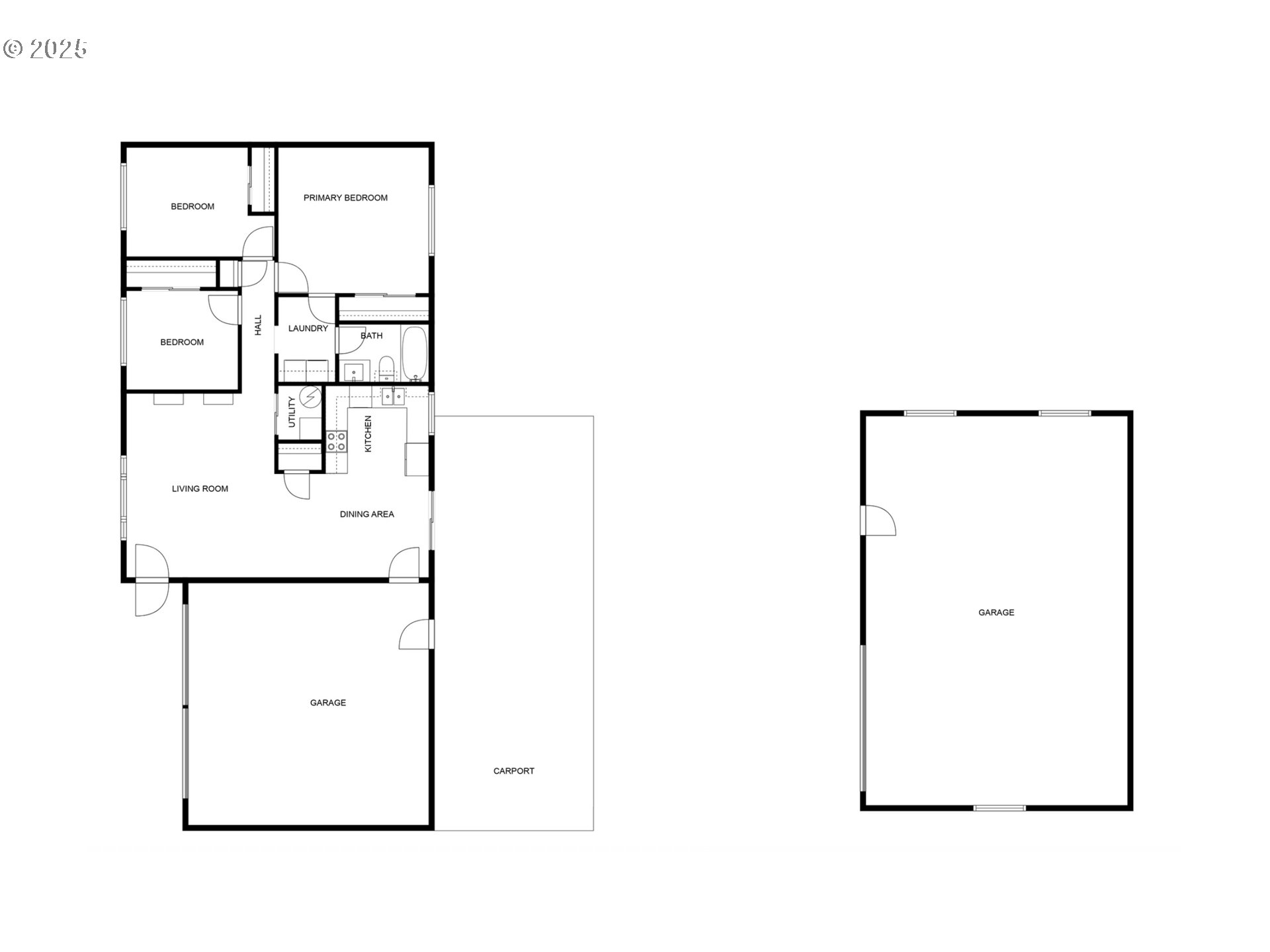
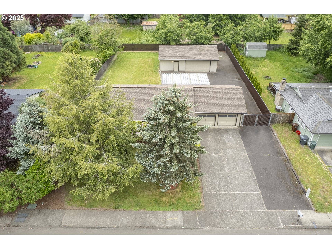
3 Beds
1 Baths
1,120 SqFt
Pending
Charming One-Level Home with Expansive Shop Space / Second Garage & RV Parking. Discover this charming single-level 3-bedroom, 1-bathroom home, perfectly situated on over a quarter-acre lot with ample space for all your hobbies, toys, and storage needs. The inviting open-concept layout features a seamless flow between the living room, dining area, and kitchen, accented by vaulted ceilings and a sliding glass door leading to a covered patio—ideal for outdoor entertaining. The kitchen boasts stainless steel appliances, all of which are included along with the rest of the home’s appliances. The updated bathroom adds modern style, while the large, flat, fully fenced backyard offers plenty of room for play, pets, or a future garden. Car enthusiasts, hobbyists, or anyone needing extra space will love the attached 2-car garage, plus a detached 35x23 shop wired for 240 with a second 2-car garage. There is also gated RV/boat parking, additional off-street parking, and parking along the side and back of the home—truly a rare find. This home combines comfort, function, and versatility with its spacious layout and exceptional shop/garage space. **Open House - Sat 8/9 & Sun 8/10, 1 - 3pm. ** [Home Energy Score = 5. HES Report at https://rpt.greenbuildingregistry.com/hes/OR10232496]
Property Details | ||
|---|---|---|
| Price | $538,700 | |
| Bedrooms | 3 | |
| Full Baths | 1 | |
| Total Baths | 1 | |
| Property Style | Stories1,Ranch | |
| Acres | 0.28 | |
| Stories | 1 | |
| Features | GarageDoorOpener,LaminateFlooring,Laundry,VinylFloor,WasherDryer | |
| Exterior Features | CoveredPatio,Fenced,RVParking,RVBoatStorage,SecondGarage,Workshop | |
| Year Built | 1975 | |
| Roof | Composition | |
| Heating | ForcedAir | |
| Foundation | ConcretePerimeter | |
| Accessibility | GarageonMain,MainFloorBedroomBath,MinimalSteps,OneLevel,Parking,UtilityRoomOnMain | |
| Lot Description | Level | |
| Parking Description | Driveway,RVAccessParking | |
| Parking Spaces | 4 | |
| Garage spaces | 4 | |
Geographic Data | ||
| Directions | Main to 37th. | |
| County | Washington | |
| Latitude | 45.517709 | |
| Longitude | -122.944607 | |
| Market Area | _152 | |
Address Information | ||
| Address | 381 SE 37TH AVE | |
| Postal Code | 97123 | |
| City | Hillsboro | |
| State | OR | |
| Country | United States | |
Listing Information | ||
| Listing Office | Keller Williams Sunset Corridor | |
| Listing Agent | Janel Draz | |
| Terms | Cash,Conventional | |
School Information | ||
| Elementary School | Brookwood | |
| Middle School | South Meadows | |
| High School | Hillsboro | |
MLS® Information | ||
| Days on market | 21 | |
| MLS® Status | Pending | |
| Listing Date | Jul 24, 2025 | |
| Listing Last Modified | Sep 26, 2025 | |
| Tax ID | R305431 | |
| Tax Year | 2024 | |
| Tax Annual Amount | 3660 | |
| MLS® Area | _152 | |
| MLS® # | 696134596 | |
Map View
Contact us about this listing
This information is believed to be accurate, but without any warranty.

