View on map Contact us about this listing
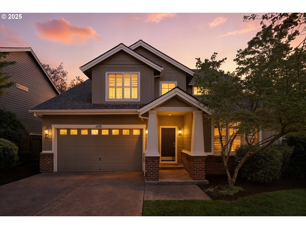
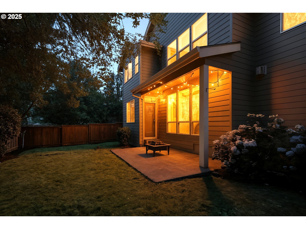
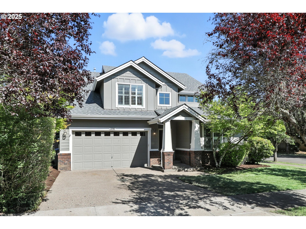
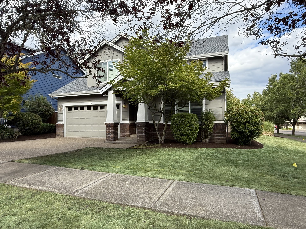
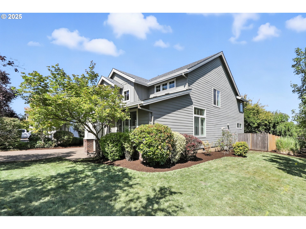
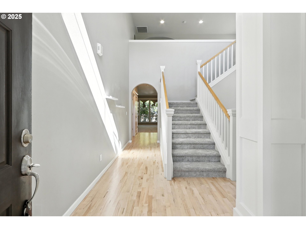
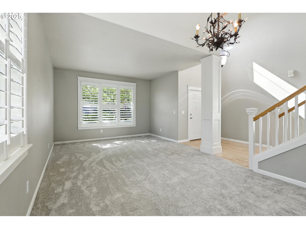
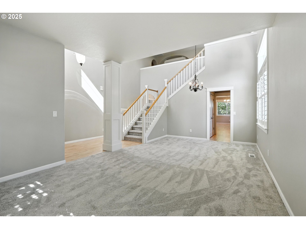
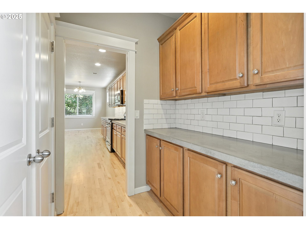
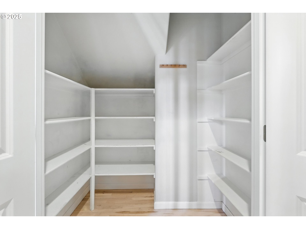
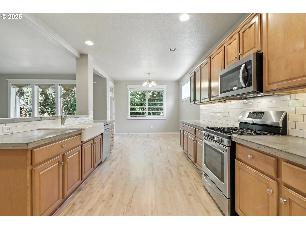
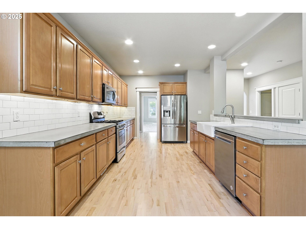
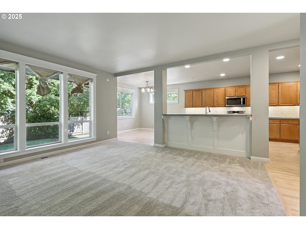
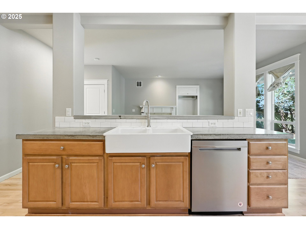
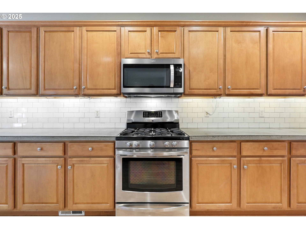
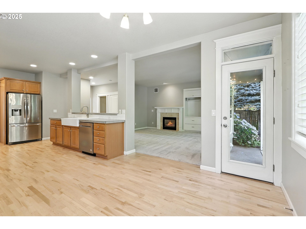
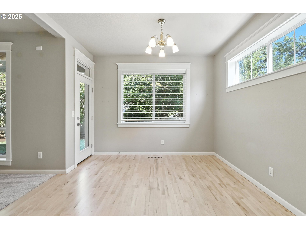
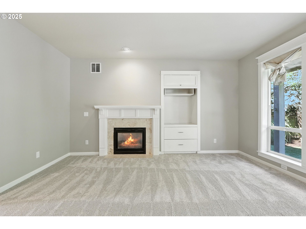
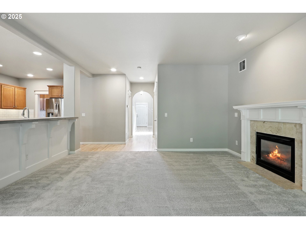
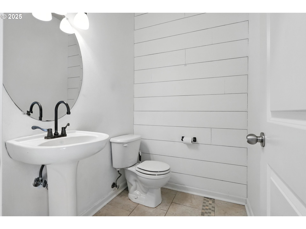
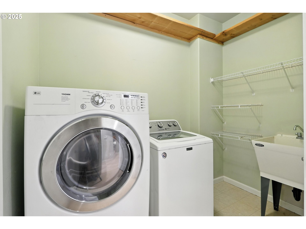
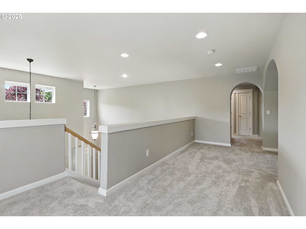
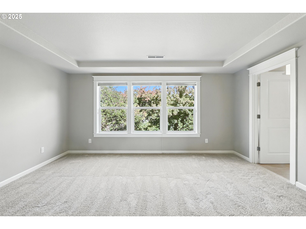
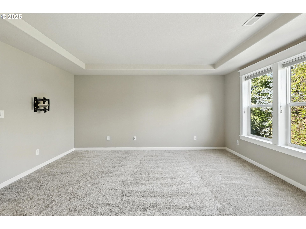
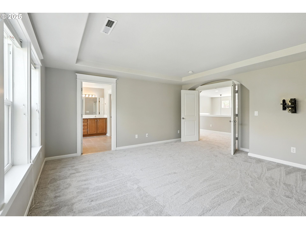
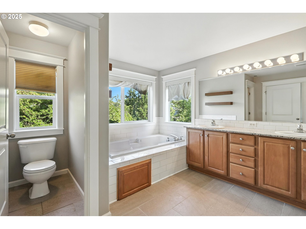
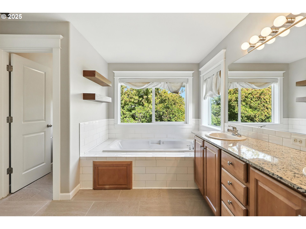
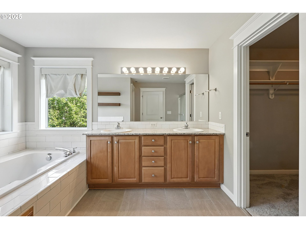
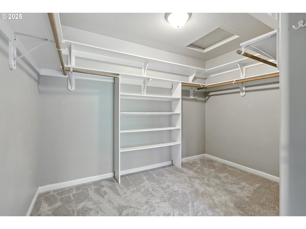
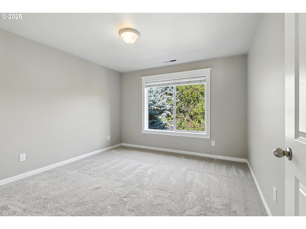
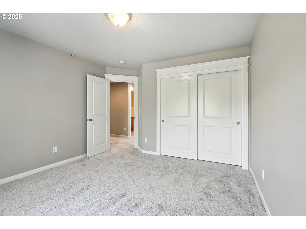
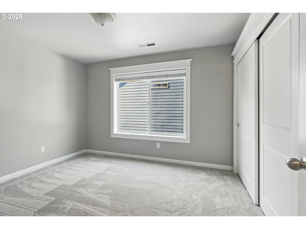
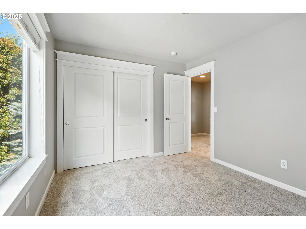
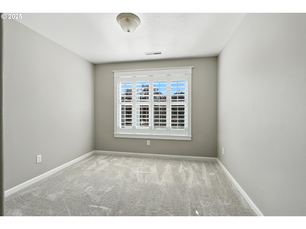
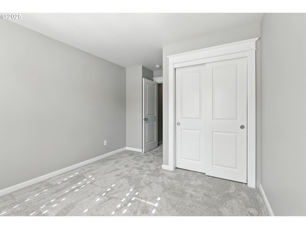
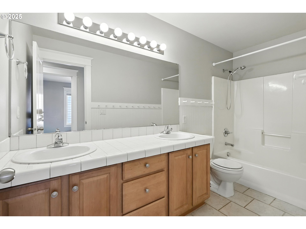
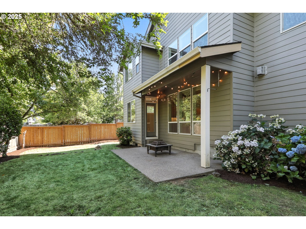
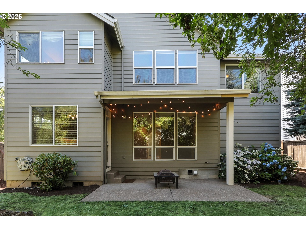
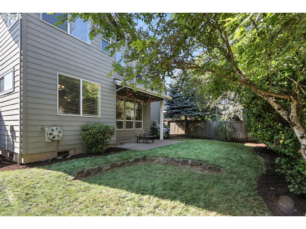
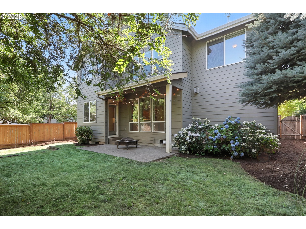
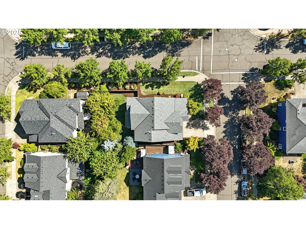
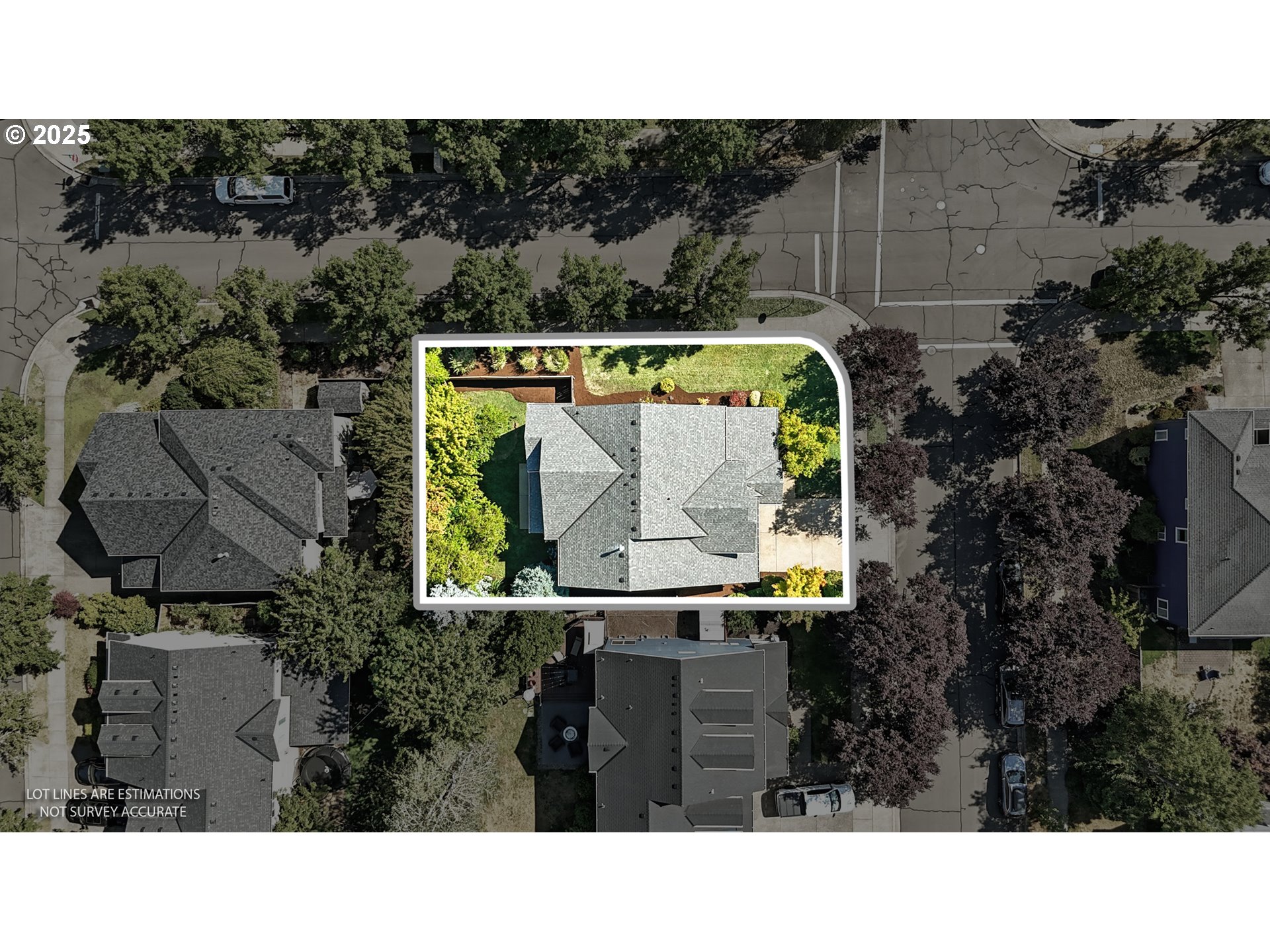
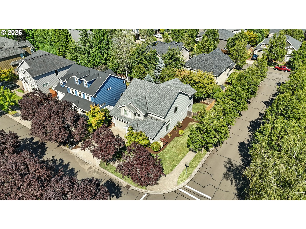
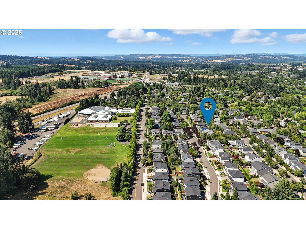
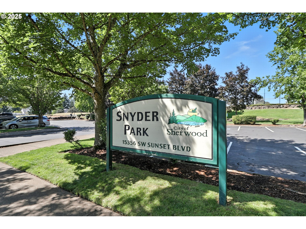
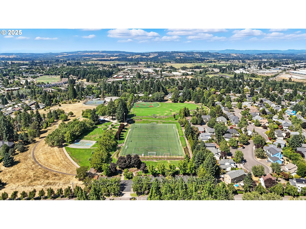
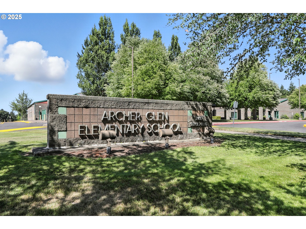
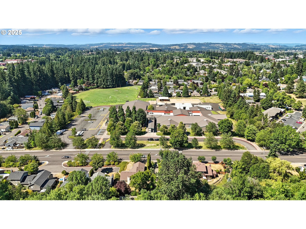
4 Beds
3 Baths
2,673 SqFt
Active
A rare find in Sherwood’s desirable Woodhaven area—with no HOA in this Pinehurst Estates neighborhood! This move-in ready 4-bedroom, 2.1-bath Craftsman home with a 3-car garage blends luxury touches with everyday comfort. Step into newly refinished maple hardwood floors and brand-new carpet. Soaring ceilings, extensive custom millwork, and plantation shutters add timeless elegance. The sought-after floorplan offers an open-concept kitchen/family room plus formal living and dining—ideal for both relaxed living and entertaining.The spacious kitchen is an entertainer’s dream: concrete counters, farmhouse sink, gas cooking, under-cabinet lighting, eat bar, walk-in pantry, and butler’s pantry. Newer stainless appliances include gas range, dishwasher, and refrigerator. A large nook provides space for informal meals, with easy access to the covered back patio featuring a gas hookup—perfect for year-round grilling.The generous family room centers around a cozy gas fireplace and is filled with natural light. Hardwood floors extend through the kitchen, nook, pantry, entry, and hallway. The main-floor powder room features stylish shiplap and tile, and the laundry room includes a utility sink, washer, and dryer that has gas hookup. Dryer can be electric or gas! Relax knowing the roof was replaced in 2022. Outside, enjoy the low-maintenance backyard with covered patio—perfect for outdoor dining and entertaining. Just one block to Middleton Elementary and part of the top-rated Sherwood School District.The easy access to wine country, Portland, Tigard, and Newberg makes this a prime location in one of the region’s most desirable communities.
Property Details | ||
|---|---|---|
| Price | $749,000 | |
| Bedrooms | 4 | |
| Full Baths | 2 | |
| Half Baths | 1 | |
| Total Baths | 3 | |
| Property Style | Stories2,Craftsman | |
| Acres | 0.16 | |
| Stories | 2 | |
| Features | GarageDoorOpener,HardwoodFloors,HighCeilings,HighSpeedInternet,JettedTub,Laundry,PlumbedForCentralVacuum,SoakingTub,TileFloor,Wainscoting,WalltoWallCarpet,WasherDryer | |
| Exterior Features | CoveredPatio,Fenced,GasHookup,Patio,Porch,Yard | |
| Year Built | 2003 | |
| Fireplaces | 1 | |
| Roof | Composition | |
| Heating | ForcedAir | |
| Foundation | ConcretePerimeter | |
| Accessibility | GarageonMain,UtilityRoomOnMain,WalkinShower | |
| Lot Description | CornerLot,Level | |
| Parking Description | Driveway,OnStreet | |
| Parking Spaces | 3 | |
| Garage spaces | 3 | |
Geographic Data | ||
| Directions | Sunset Blvd>Timbrel Ln>Middelton>Heron Lakes or Crooked River Ln to Heron Lakes | |
| County | Washington | |
| Latitude | 45.347991 | |
| Longitude | -122.866575 | |
| Market Area | _151 | |
Address Information | ||
| Address | 23798 SW HERON LAKES DR | |
| Postal Code | 97140 | |
| City | Sherwood | |
| State | OR | |
| Country | United States | |
Listing Information | ||
| Listing Office | eXp Realty, LLC | |
| Listing Agent | Anne Marie Faulkner PC | |
| Terms | Cash,Conventional | |
| Virtual Tour URL | https://view.spiro.media/23798_sw_heron_lakes-4325?branding=false | |
School Information | ||
| Elementary School | Middleton | |
| Middle School | Sherwood | |
| High School | Sherwood | |
MLS® Information | ||
| Days on market | 63 | |
| MLS® Status | Active | |
| Listing Date | Jul 25, 2025 | |
| Listing Last Modified | Sep 26, 2025 | |
| Tax ID | R2110273 | |
| Tax Year | 2024 | |
| Tax Annual Amount | 7855 | |
| MLS® Area | _151 | |
| MLS® # | 115404171 | |
Map View
Contact us about this listing
This information is believed to be accurate, but without any warranty.

