View on map Contact us about this listing
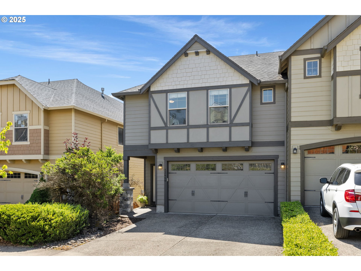
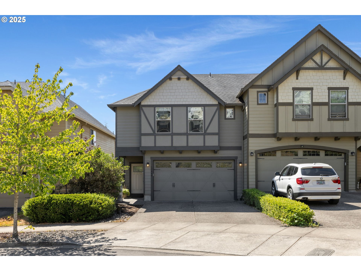
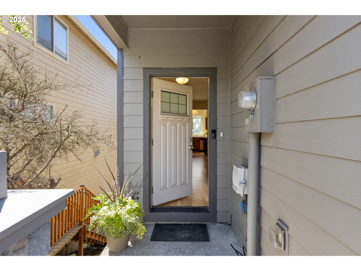
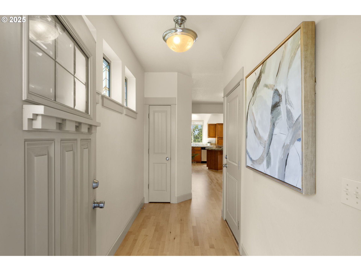
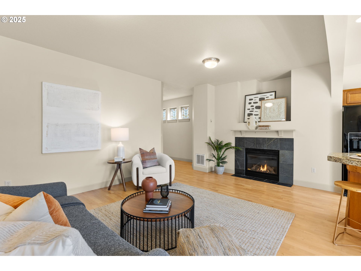
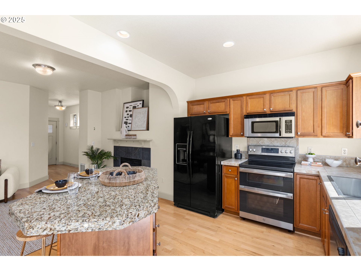
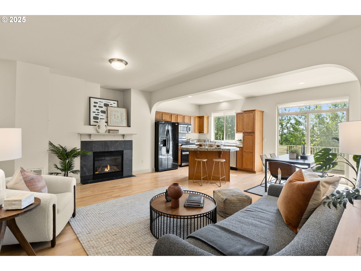
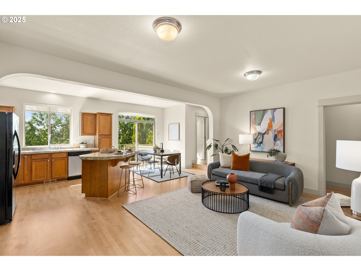
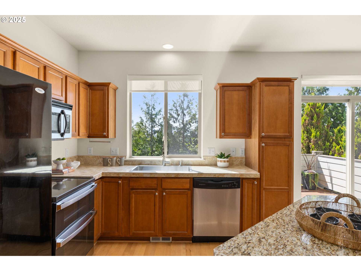
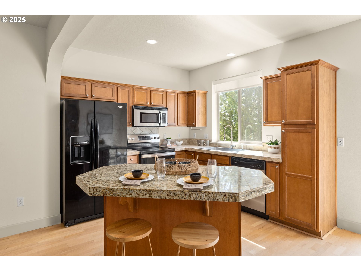
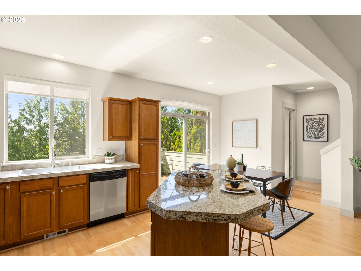
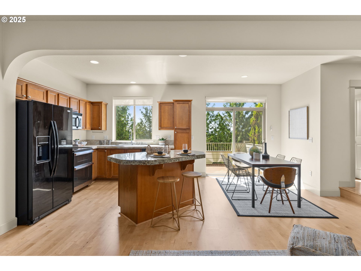
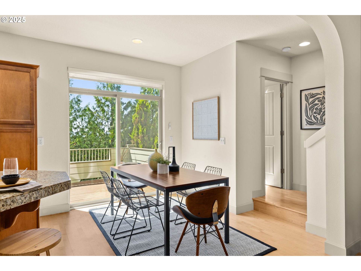
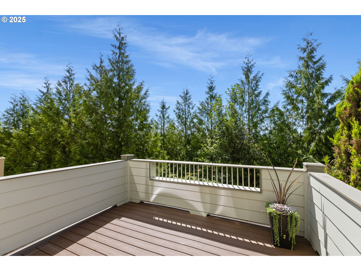
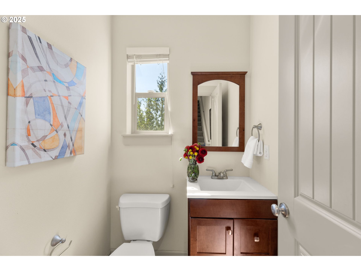
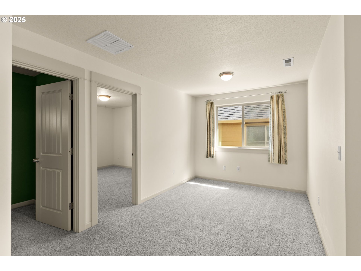
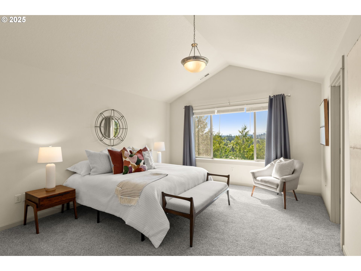
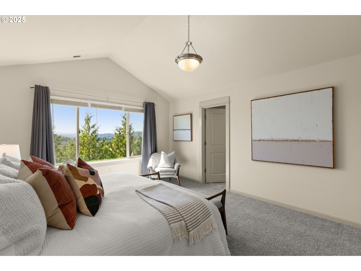
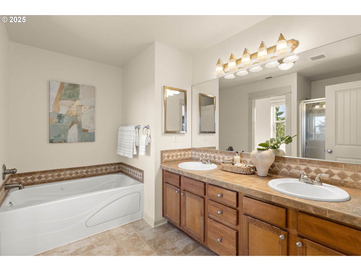
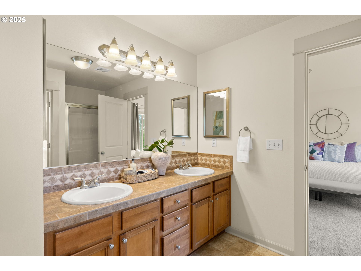
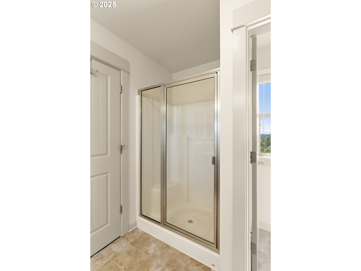
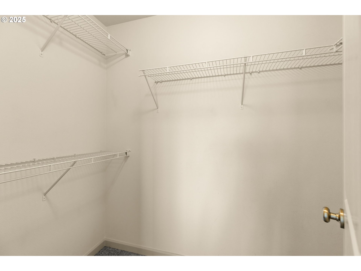
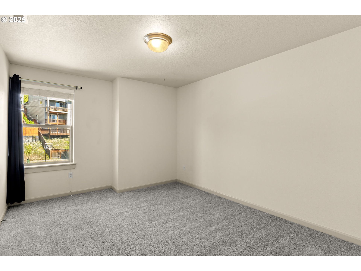
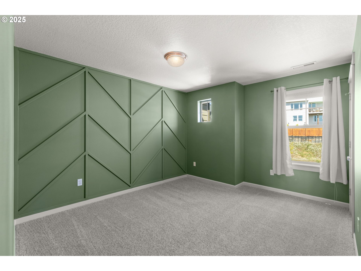
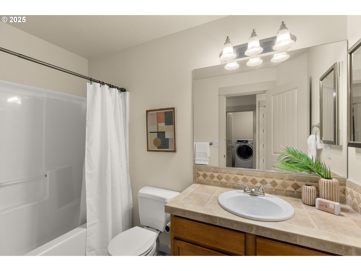
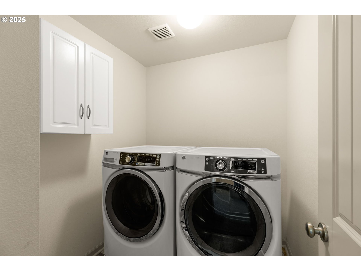
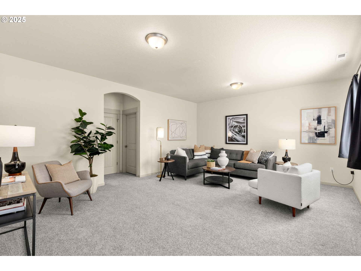
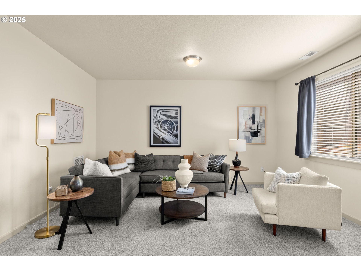
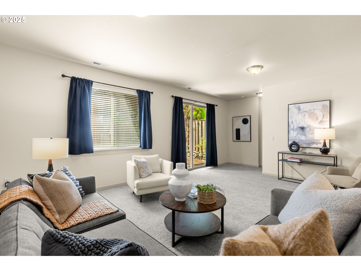
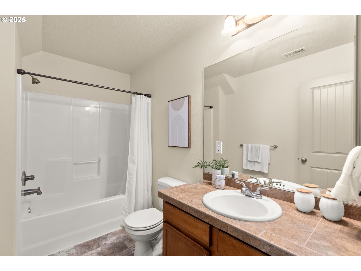
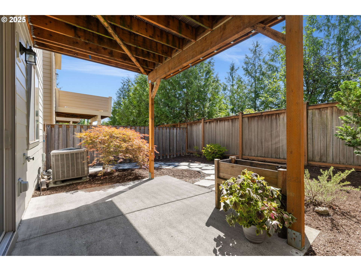
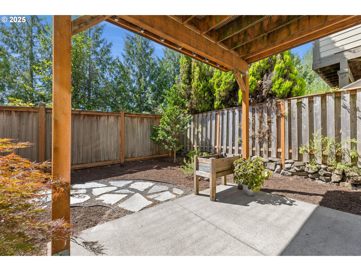
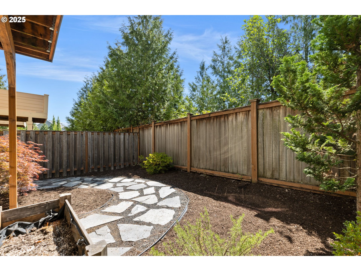
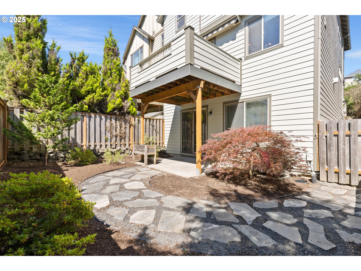
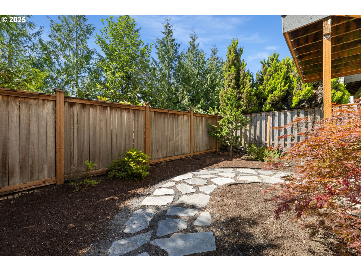
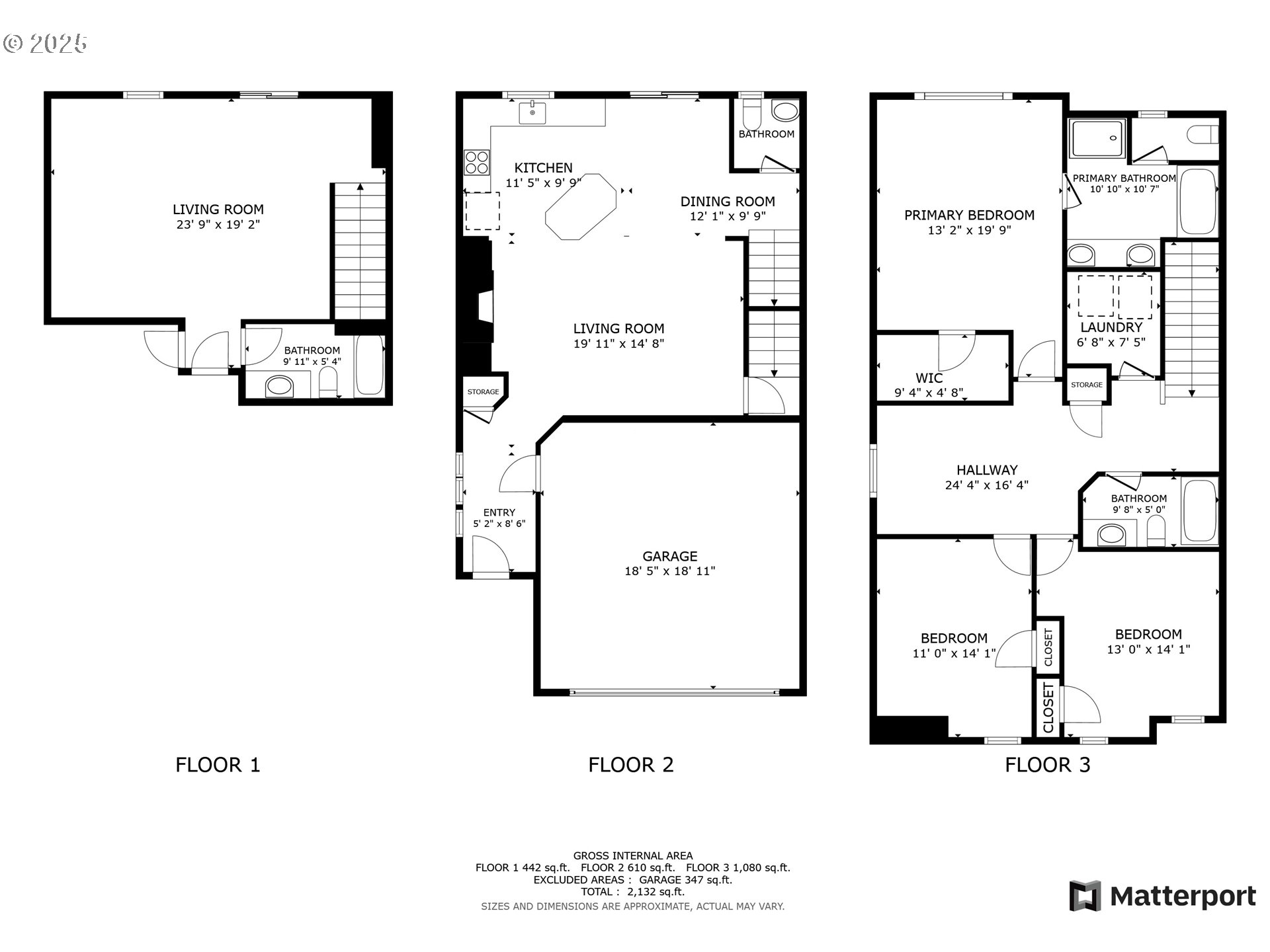
3 Beds
4 Baths
2,343 SqFt
Active
OPEN Sat 1-3 PM. Looking for relaxed, effortless living? Here it is: a move-in ready, meticulously kept end-unit townhome on a quiet cul-de-sac in popular Sunrise Heights. Your main level opens to a light and bright great room style living area with a cozy gas fireplace. The kitchen will please any cook: granite countertops, a work/eating bar/storage island, and updated stainless steel appliances including a double oven. The roomy deck off the dining area has a retractable awning to keep you and your guests comfortable in any season. On the spacious upper level, the dramatic high-ceilinged primary bedroom en suite with double sinks, a jetted tub, separate shower, and walk-in closet is a romantic retreat. The hall is like a bonus room – sitting area, office space, gamer central -- you decide; the two additional bedrooms, another full bath, and convenient laundry room are off that space as well. The killer daylight lower level offers incredible flexibility: make it your extra bedroom, home theater, media room/sports bar, playroom, office, in-law suite, or guest quarters (it has its own exterior entrance and full bath). The landscaped backyard off the family room is fully fenced. An oversize two-car garage with built-in cabinetry that enters directly into the front hall gives you storage as well as keeps the elements at bay. Easy minutes-away access to local amenities, major routes (SE Sunnyside, I-205, Tri-Met), shops, restaurants, schools, and essential services. Live your best life with easy access to a nearby park, walking trails, and convenient distances to PDX airport and Mt. Hood. There’s a reason they call it Happy Valley.
Property Details | ||
|---|---|---|
| Price | $485,000 | |
| Bedrooms | 3 | |
| Full Baths | 3 | |
| Half Baths | 1 | |
| Total Baths | 4 | |
| Property Style | Townhouse | |
| Acres | 0.06 | |
| Stories | 3 | |
| Features | GarageDoorOpener,LaminateFlooring,Laundry,WalltoWallCarpet,WasherDryer | |
| Exterior Features | Deck,Patio,Yard | |
| Year Built | 2007 | |
| Fireplaces | 2 | |
| Subdivision | SUNRISE HEIGHTS | |
| Roof | Composition | |
| Heating | ForcedAir,HeatPump | |
| Foundation | ConcretePerimeter | |
| Accessibility | GarageonMain | |
| Lot Description | GentleSloping,Level | |
| Parking Description | Driveway,OnStreet | |
| Parking Spaces | 3 | |
| Garage spaces | 3 | |
| Association Fee | 106 | |
| Association Amenities | Commons,Management | |
Geographic Data | ||
| Directions | Sunnyside to Misty to Autumnwood | |
| County | Clackamas | |
| Latitude | 45.425778 | |
| Longitude | -122.507972 | |
| Market Area | _145 | |
Address Information | ||
| Address | 13448 SE AUTUMNWOOD LN | |
| Postal Code | 97086 | |
| City | HappyValley | |
| State | OR | |
| Country | United States | |
Listing Information | ||
| Listing Office | Windermere Realty Trust | |
| Listing Agent | Anne Yoo | |
| Terms | Cash,Conventional | |
| Virtual Tour URL | https://listings.calebvandermeer.com/sites/jnkonxj/unbranded | |
School Information | ||
| Elementary School | Scouters Mtn | |
| Middle School | Happy Valley | |
| High School | Adrienne Nelson | |
MLS® Information | ||
| Days on market | 1 | |
| MLS® Status | Active | |
| Listing Date | Jul 25, 2025 | |
| Listing Last Modified | Jul 26, 2025 | |
| Tax ID | 05015962 | |
| Tax Year | 2024 | |
| Tax Annual Amount | 6242 | |
| MLS® Area | _145 | |
| MLS® # | 231615662 | |
Map View
Contact us about this listing
This information is believed to be accurate, but without any warranty.

