View on map Contact us about this listing
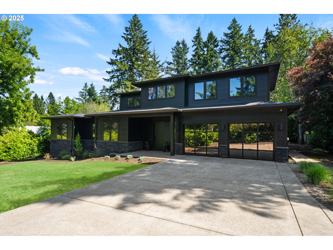
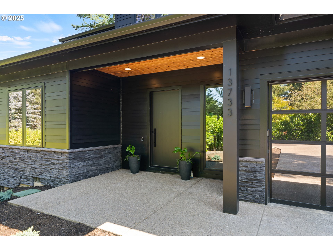
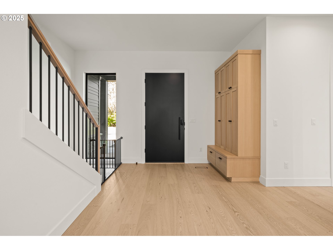
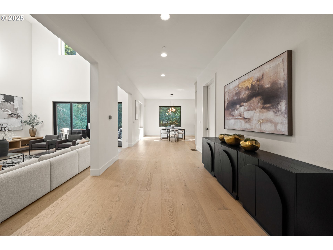
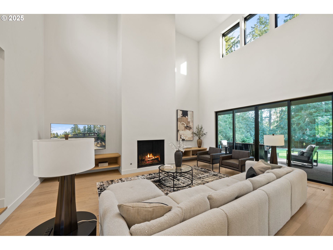
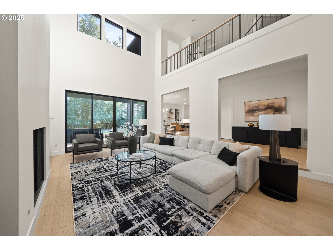
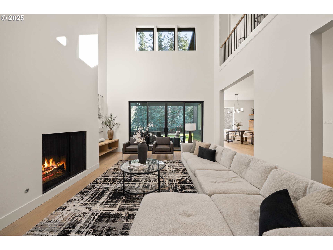
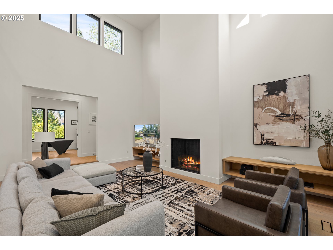
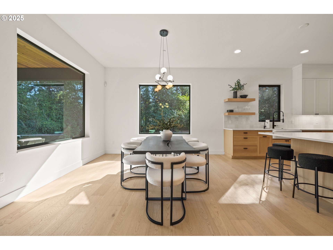
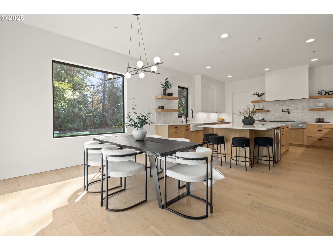
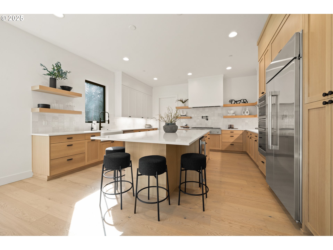
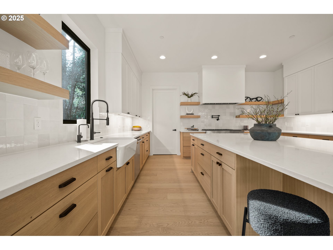
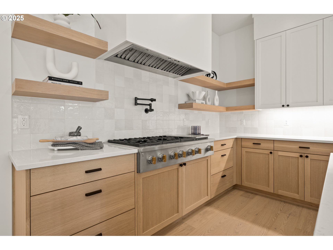
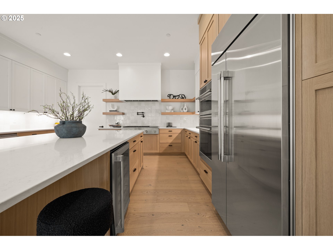
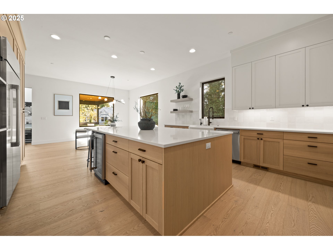
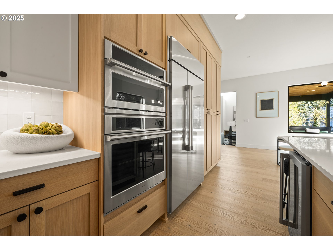
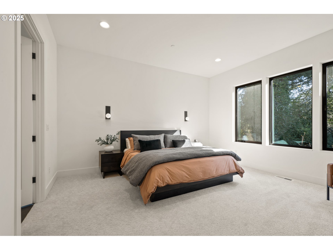
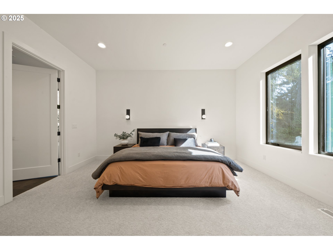
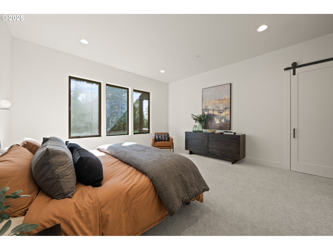
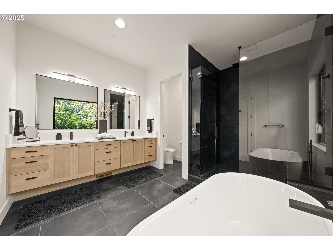
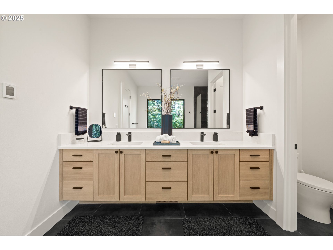
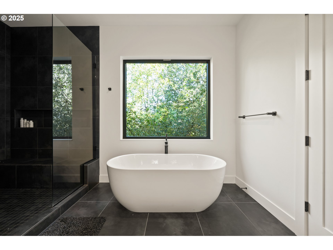
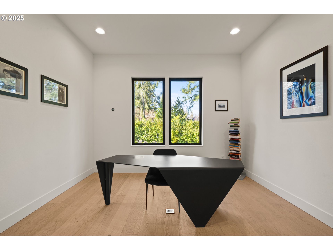
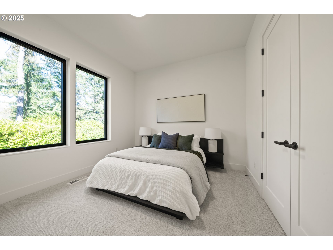
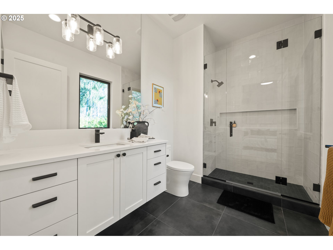
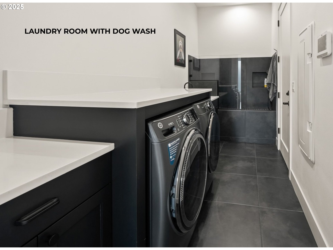
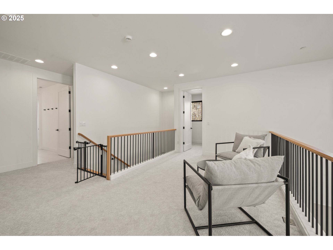
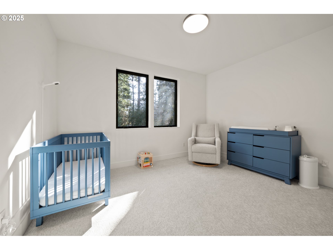
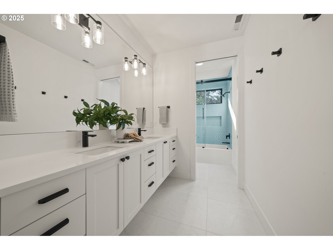
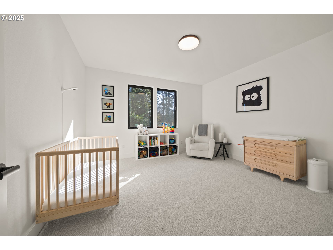
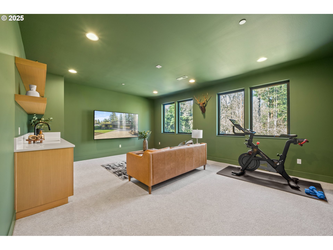
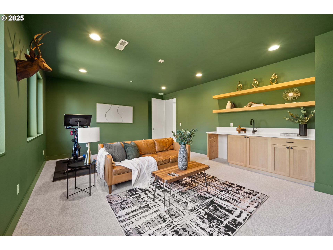
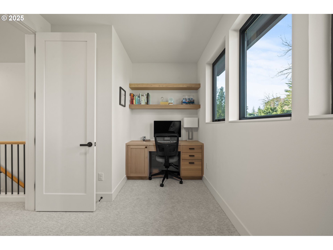
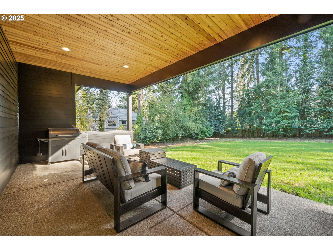
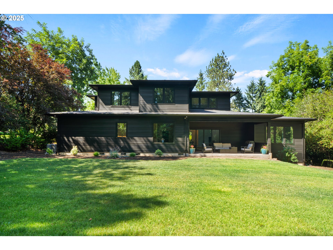
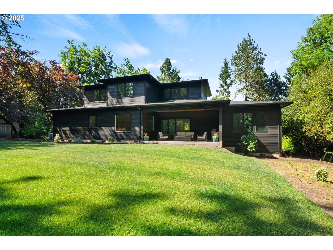
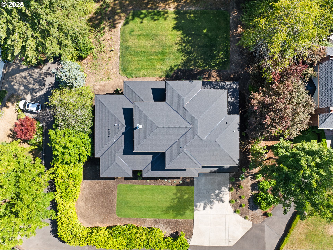
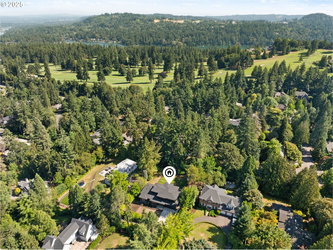
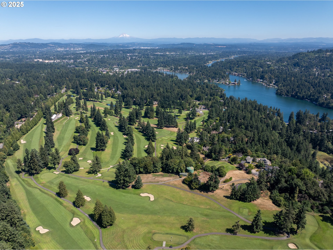
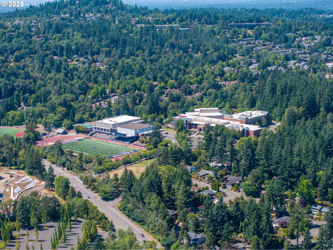
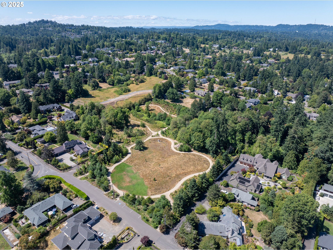
4 Beds
4 Baths
4,058 SqFt
Active
Tucked into the coveted Forest Highlands neighborhood, this newer custom build by notable Street of Dreams builder is a striking blend of minimalistic design and warm, organic elegance. Set on an ultra-rare 0.6-acre lot, the home offers unmatched privacy, a sprawling backyard with endless potential, and the quiet serenity of an elevated lifestyle. Step inside to soaring two-story ceilings in the great room, grounded by a stunning wood-burning masonry fireplace. The open-concept floor plan is intentionally designed with defined, yet open spaces including a sunken living room, custom white oak cabinetry, clean lines, and refined finishes throughout. A seamless indoor-outdoor flow leads to a covered outdoor living space, perfect for year-round enjoyment. The main floor offers highly desirable main-level living with both primary suite and guest room. Enjoy the versatility of dual home offices with built-ins, each thoughtfully positioned on the main level and the upper floor, offering separate work spaces. Upstairs, a lofted common area and expansive bonus room offer flexibility for media, fitness, or play. A statement of refined craftsmanship from a celebrated builder, this residence is surrounded by nature, beautifully situated on one of the neighborhood’s most exceptional lots.
Property Details | ||
|---|---|---|
| Price | $2,899,000 | |
| Bedrooms | 4 | |
| Full Baths | 3 | |
| Half Baths | 1 | |
| Total Baths | 4 | |
| Property Style | NWContemporary | |
| Acres | 0.6 | |
| Stories | 2 | |
| Features | GarageDoorOpener,HighCeilings,Laundry,Quartz,SoakingTub,VaultedCeiling,WoodFloors | |
| Exterior Features | Fenced,Patio,Sprinkler,Yard | |
| Year Built | 2023 | |
| Fireplaces | 1 | |
| Roof | Composition | |
| Heating | ForcedAir | |
| Foundation | ConcretePerimeter | |
| Lot Description | Level,Trees | |
| Parking Description | Driveway | |
| Parking Spaces | 2 | |
| Garage spaces | 2 | |
Geographic Data | ||
| Directions | From Country Club Rd, turn L onto Knaus Rd. Proceed to 13733 Knaus Rd. | |
| County | Clackamas | |
| Latitude | 45.424713 | |
| Longitude | -122.691765 | |
| Market Area | _147 | |
Address Information | ||
| Address | 13733 KNAUS RD | |
| Postal Code | 97034 | |
| City | LakeOswego | |
| State | OR | |
| Country | United States | |
Listing Information | ||
| Listing Office | Real Broker | |
| Listing Agent | Matthew Tercek | |
| Terms | Cash,Conventional,FHA,VALoan | |
| Virtual Tour URL | https://www.youtube.com/watch?v=LICHdWQIeJQ | |
School Information | ||
| Elementary School | Forest Hills | |
| Middle School | Lake Oswego | |
| High School | Lake Oswego | |
MLS® Information | ||
| Days on market | 67 | |
| MLS® Status | Active | |
| Listing Date | Jul 25, 2025 | |
| Listing Last Modified | Sep 30, 2025 | |
| Tax ID | 00205094 | |
| Tax Year | 2024 | |
| Tax Annual Amount | 25324 | |
| MLS® Area | _147 | |
| MLS® # | 247999012 | |
Map View
Contact us about this listing
This information is believed to be accurate, but without any warranty.

