View on map Contact us about this listing
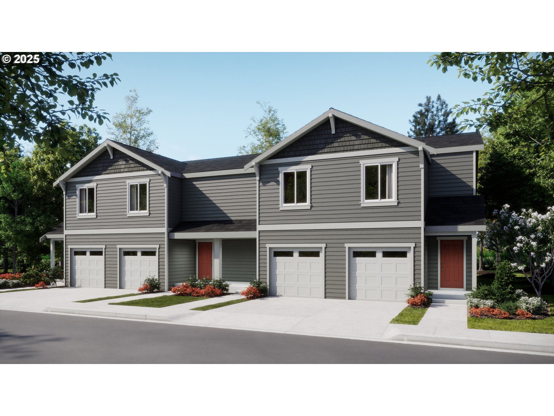
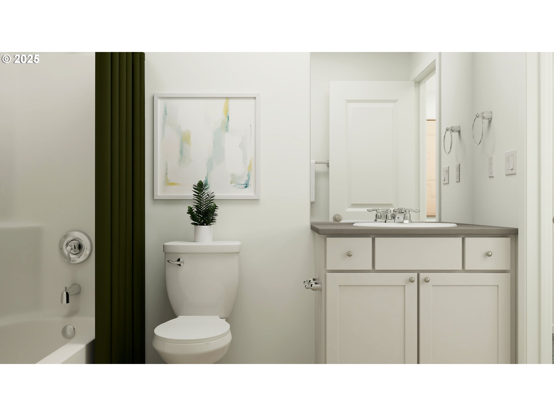
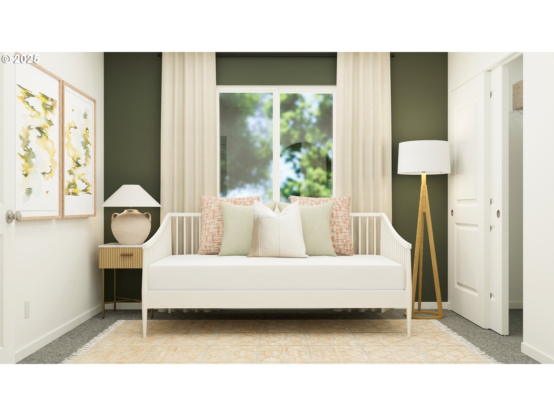
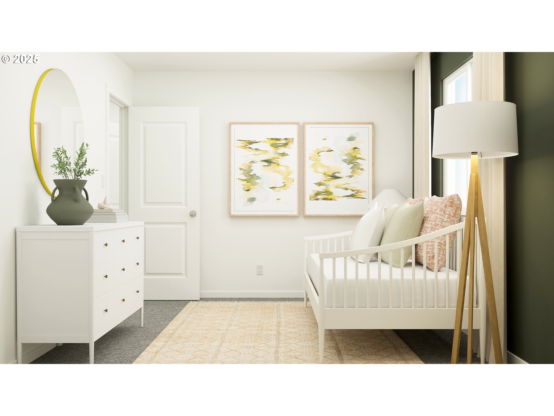
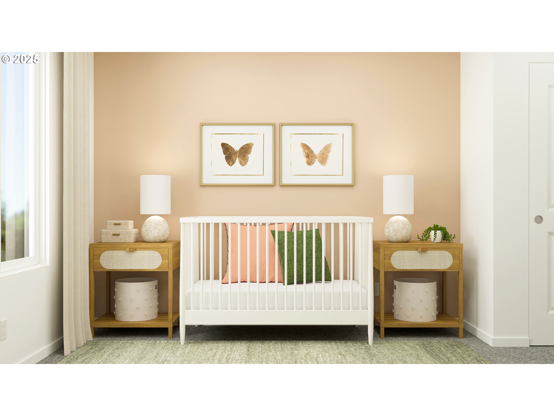
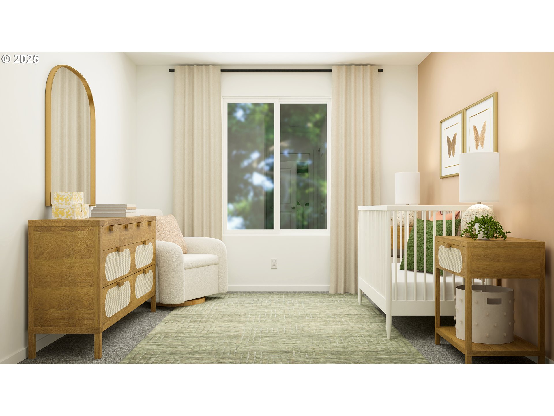
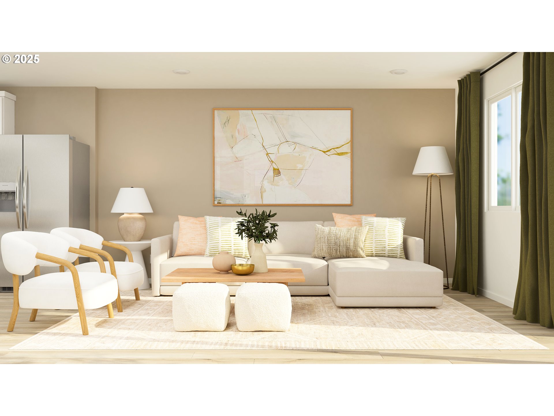
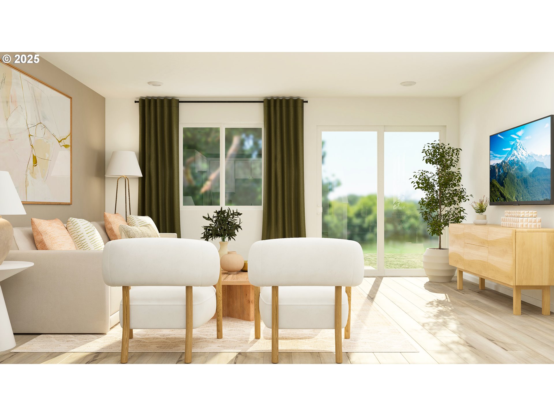
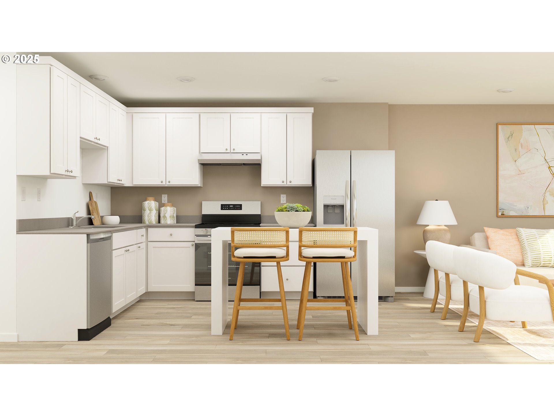
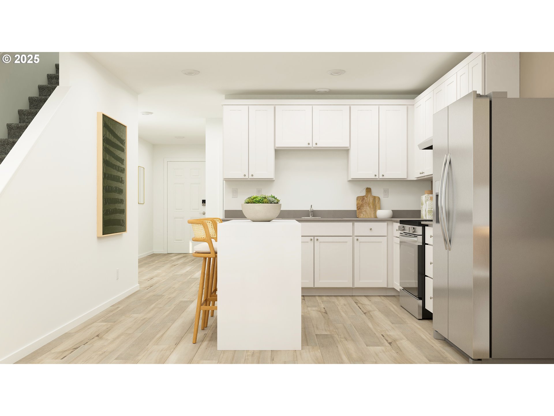
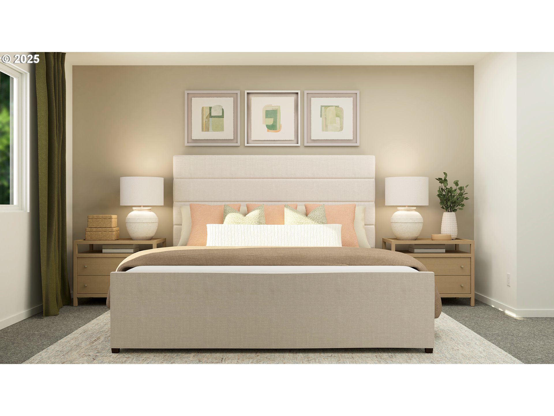
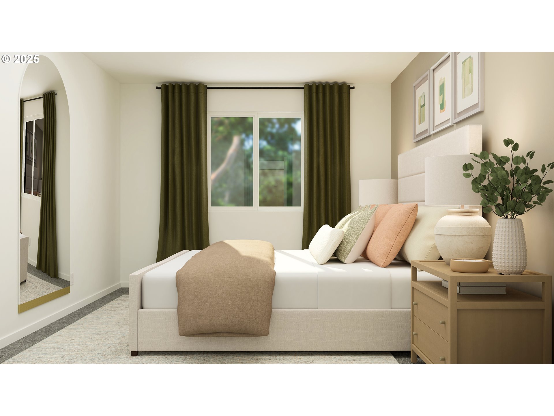
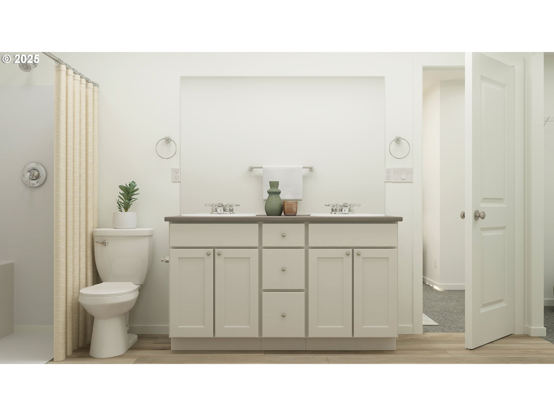
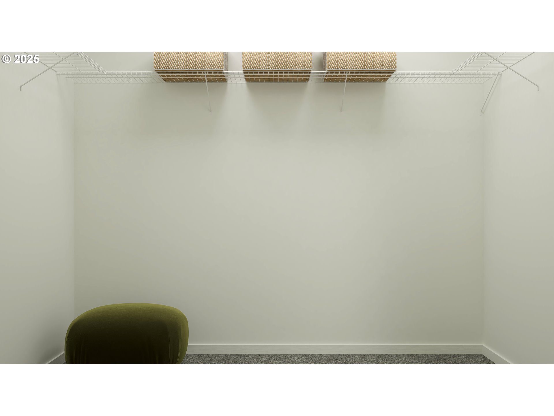
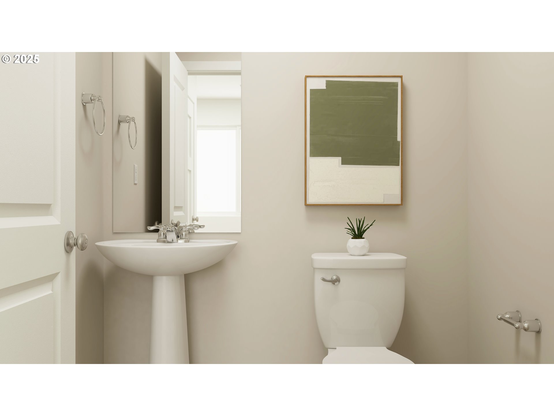
3 Beds
3 Baths
1,440 SqFt
Active
The new Reece townhome plan boasts 3 bedrooms 2.5 bathrooms 1440sf featuring stainless steel appliances, open living space, quartz countertops in kitchen and baths, LVP throughout first level, window blinds, washer & dryer, backyard fencing and A/C. HS 68. Photos are samples as home is under construction. Completion in December. Incentives available with the use of preferred lender.
Property Details | ||
|---|---|---|
| Price | $376,900 | |
| Bedrooms | 3 | |
| Full Baths | 2 | |
| Half Baths | 1 | |
| Total Baths | 3 | |
| Property Style | Craftsman,Townhouse | |
| Acres | 0.06 | |
| Stories | 2 | |
| Features | Laundry,LuxuryVinylPlank,Quartz,WalltoWallCarpet,WasherDryer | |
| Exterior Features | Fenced,Porch,Sprinkler,Yard | |
| Year Built | 2025 | |
| Roof | Composition,Shingle | |
| Heating | HeatPump | |
| Foundation | ConcretePerimeter | |
| Accessibility | GarageonMain,WalkinShower | |
| Lot Description | Level | |
| Parking Description | Driveway,OnStreet | |
| Parking Spaces | 1 | |
| Garage spaces | 1 | |
| Association Fee | 165 | |
| Association Amenities | Commons,FrontYardLandscaping,Management | |
Geographic Data | ||
| Directions | Gibson Hill Rd, South on Laura Vista Dr | |
| County | Benton | |
| Latitude | 44.653774 | |
| Longitude | -123.138348 | |
| Market Area | _220 | |
Address Information | ||
| Address | 1421 Laura Vista DR NW | |
| Postal Code | 97321 | |
| City | Albany | |
| State | OR | |
| Country | United States | |
Listing Information | ||
| Listing Office | Lennar Sales Corp | |
| Listing Agent | Aaron Hoffine | |
| Terms | Cash,Conventional,FHA,VALoan | |
School Information | ||
| Elementary School | Oak Grove | |
| Middle School | North Albany | |
| High School | West Albany | |
MLS® Information | ||
| Days on market | 4 | |
| MLS® Status | Active | |
| Listing Date | Jul 25, 2025 | |
| Listing Last Modified | Jul 29, 2025 | |
| Tax ID | New Construction | |
| MLS® Area | _220 | |
| MLS® # | 529731748 | |
Map View
Contact us about this listing
This information is believed to be accurate, but without any warranty.

