View on map Contact us about this listing
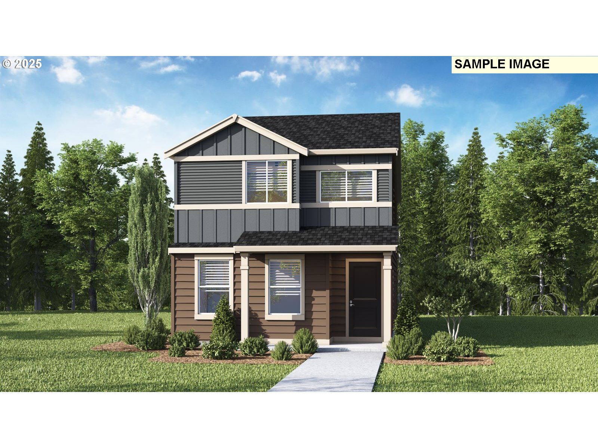
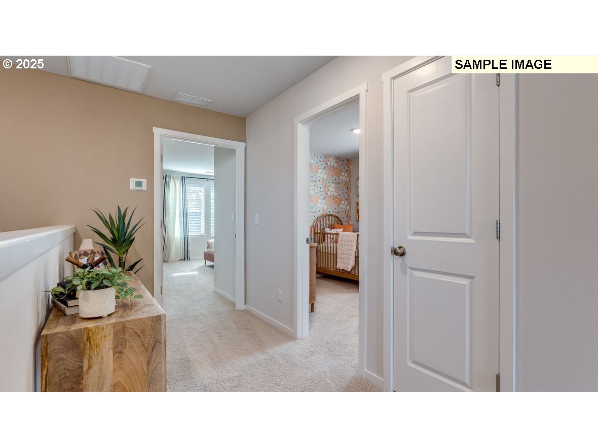
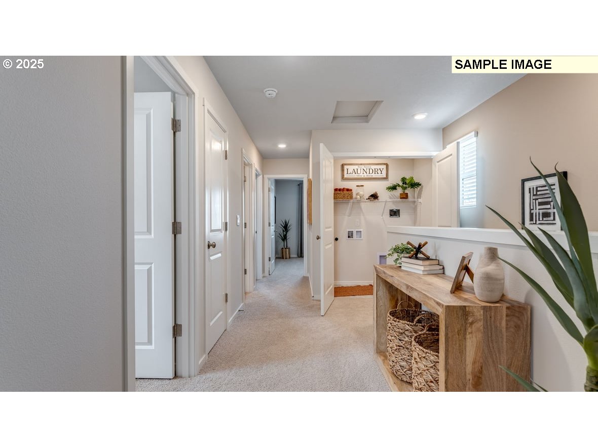
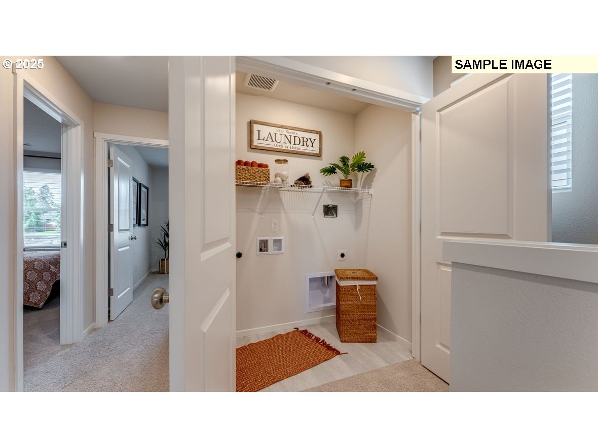
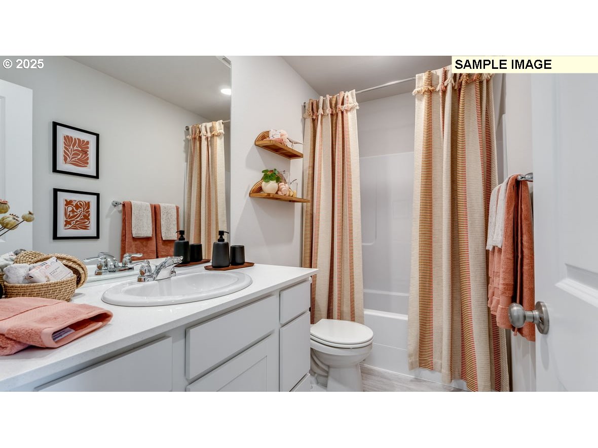
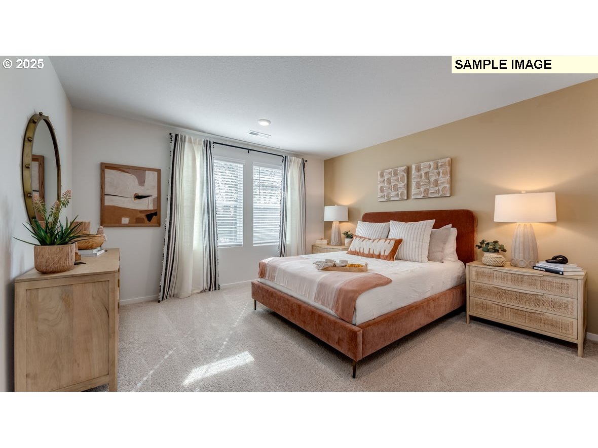
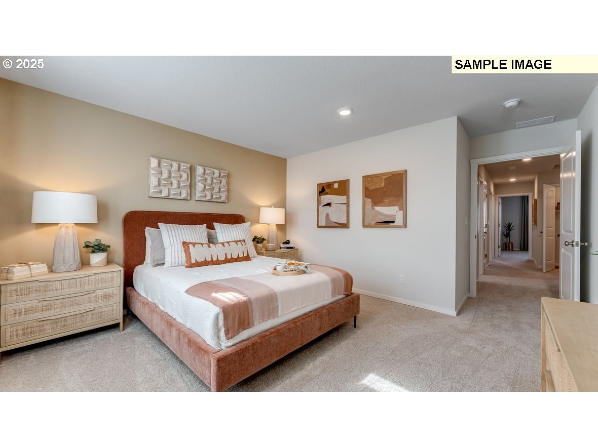
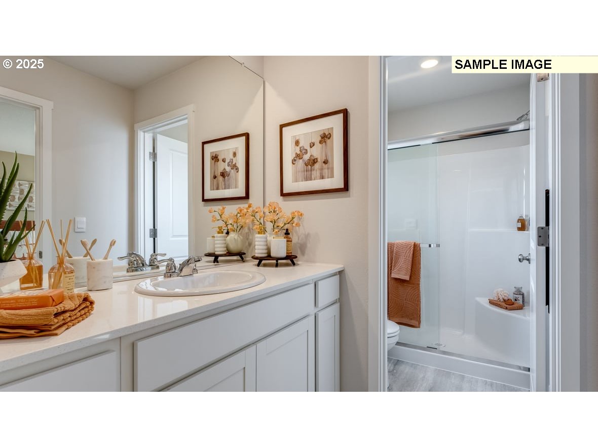
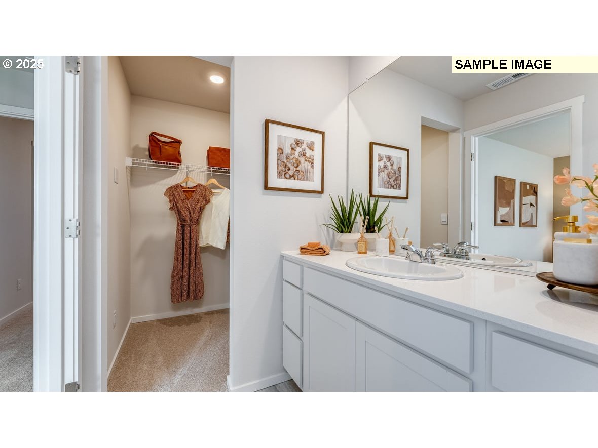
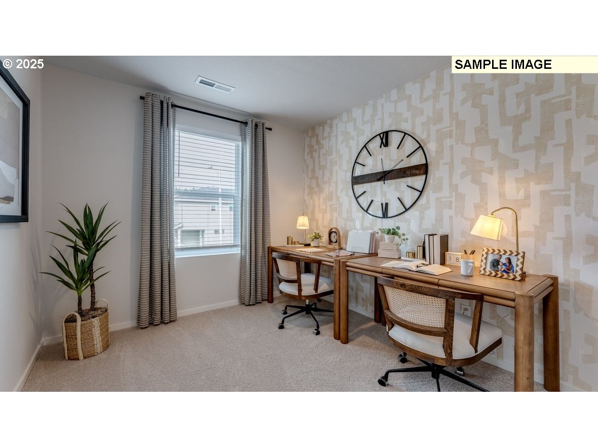
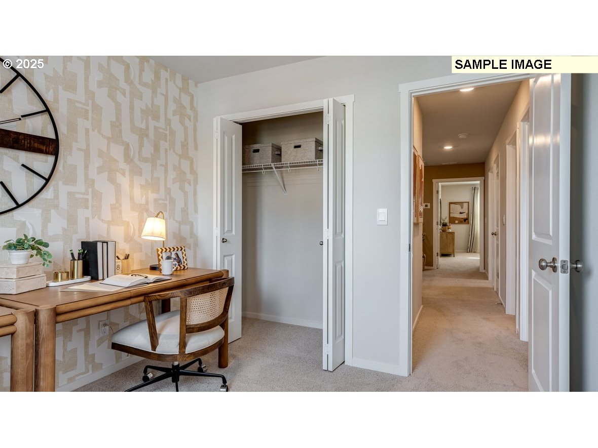
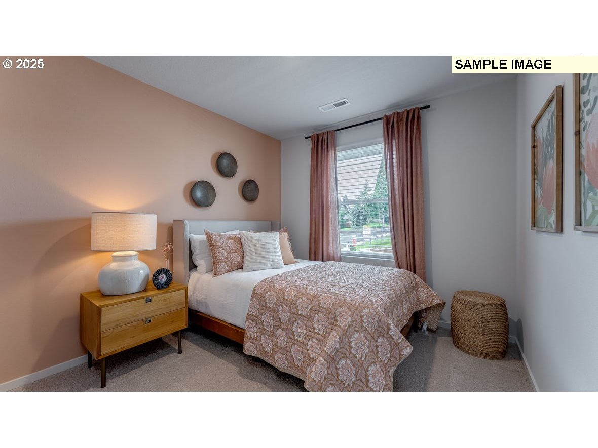
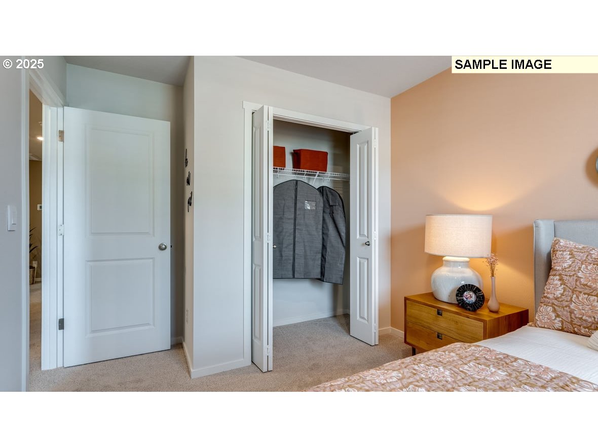
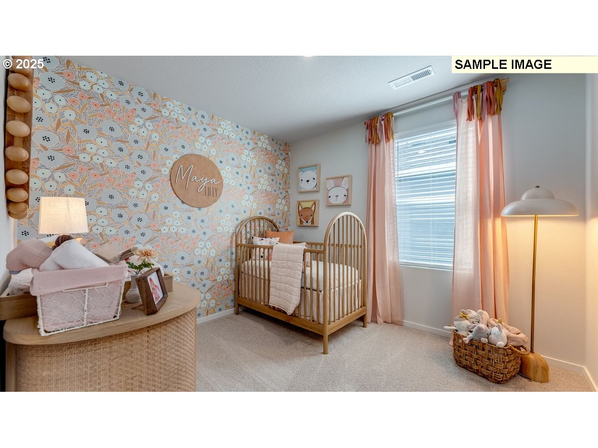
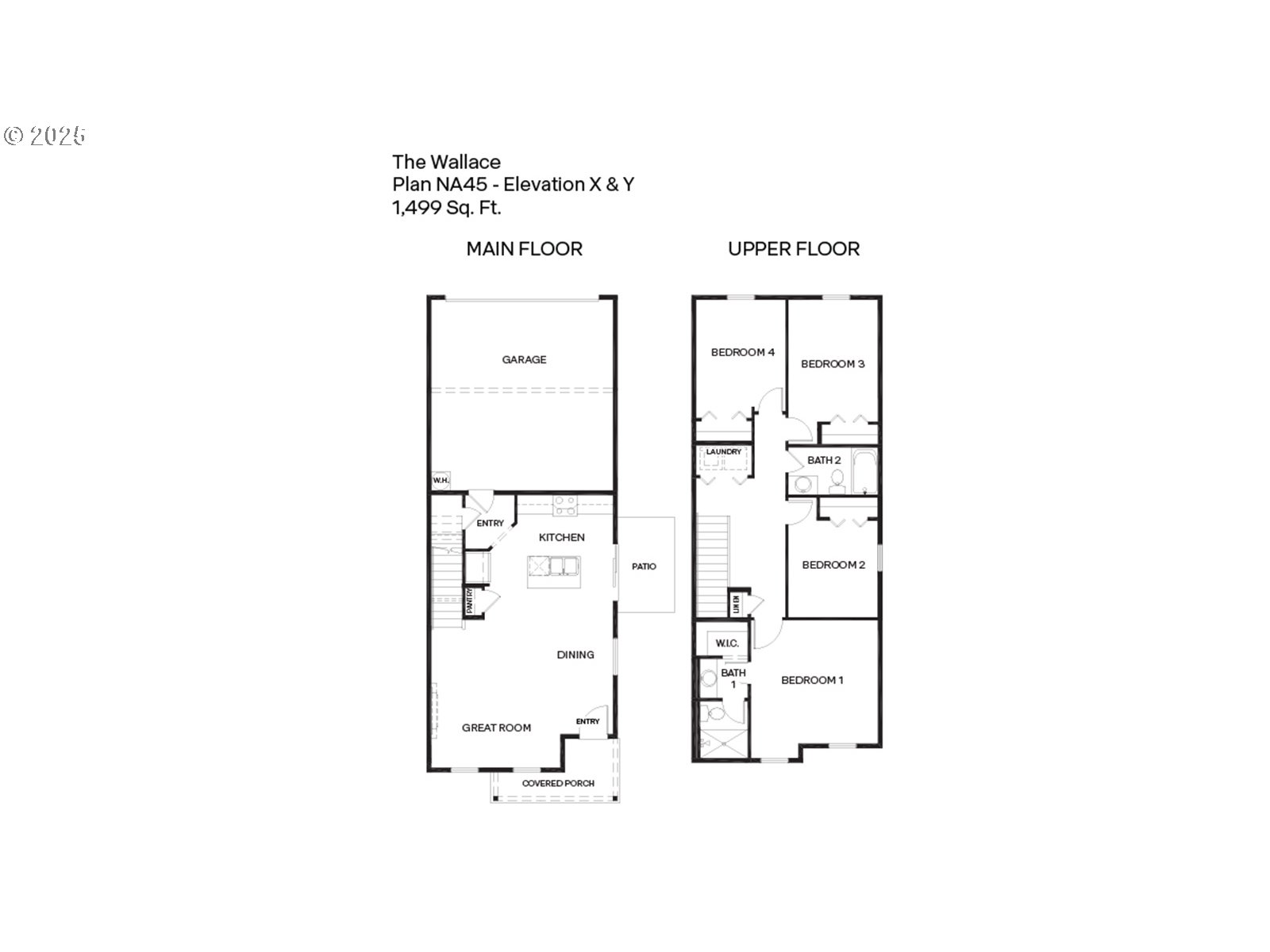
4 Beds
2 Baths
1,499 SqFt
Active
Grand opening of Cascade Terrace new home community! Get the peace of mind and efficiency of new construction PLUS a substantial closing cost credit with use of preferred lender DHI mortgage when you act now. This single-family home at Cascade Terrace in Camas balances personal spaces with an open feeling. 4 bedrooms, 2 bathrooms, and a 2-car attached garage in the back fill the 1,499 square feet of living space. Enjoy the peace of mind and efficiency of a new home with all-new systems and appliances, durable interior finishes, and a 10-year limited home warranty. The seamless open concept great room greets you as you enter this home. A glimmering 50-inch fireplace adds a sleek touch to the living area. The stylish kitchen has quartz counters, shaker-style cabinets, and stainless-steel appliances. Right off the kitchen is a private, fenced side yard and concrete patio, the perfect place to fill with a low-maintenance garden. The primary suite upstairs holds an en suite bathroom and walk-in closet.Delight in the convenient location less than a mile from shopping, schools, gyms, and public transport. Commute via highway 14 to PDX or Downtown Vancouver. Smart features, including a doorbell and thermostat, are included so you can adjust or monitor your homes in a snap. Schedule a tour of Cascade Terrace today and secure this new home! Photos are representative of plan only and may vary as built.
Property Details | ||
|---|---|---|
| Price | $499,995 | |
| Bedrooms | 4 | |
| Full Baths | 2 | |
| Total Baths | 2 | |
| Property Style | Stories2 | |
| Acres | 0.05 | |
| Stories | 2 | |
| Features | LaminateFlooring,Laundry,LuxuryVinylTile,Quartz,WalltoWallCarpet | |
| Exterior Features | Fenced,Patio,Yard | |
| Year Built | 2025 | |
| Fireplaces | 1 | |
| Roof | Composition | |
| Heating | ForcedAir,HeatPump | |
| Foundation | ConcretePerimeter | |
| Parking Description | Driveway,Other | |
| Parking Spaces | 2 | |
| Garage spaces | 2 | |
| Association Fee | 89 | |
| Association Amenities | Commons,FrontYardLandscaping,MaintenanceGrounds,Management | |
Geographic Data | ||
| Directions | FROM Highway 14, exit for 192nd ave, N on 192nd Ave, E on 12th way | |
| County | Clark | |
| Latitude | 45.613621 | |
| Longitude | -122.475403 | |
| Market Area | _32 | |
Address Information | ||
| Address | 1111 SE 193rd PL | |
| Postal Code | 98607 | |
| City | Camas | |
| State | WA | |
| Country | United States | |
Listing Information | ||
| Listing Office | D. R. Horton | |
| Listing Agent | Tisha Ticknor | |
| Terms | Cash,Conventional,FHA,VALoan | |
School Information | ||
| Elementary School | Illahee | |
| Middle School | Shahala | |
| High School | Union | |
MLS® Information | ||
| Days on market | 54 | |
| MLS® Status | Active | |
| Listing Date | Jul 25, 2025 | |
| Listing Last Modified | Sep 17, 2025 | |
| Tax ID | New Construction | |
| Tax Year | 2024 | |
| MLS® Area | _32 | |
| MLS® # | 551887045 | |
Map View
Contact us about this listing
This information is believed to be accurate, but without any warranty.

