View on map Contact us about this listing
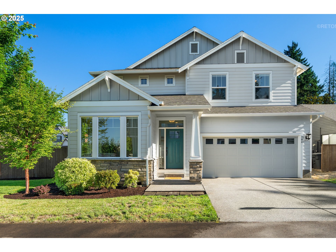
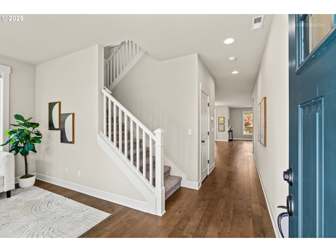
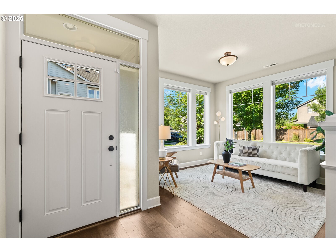
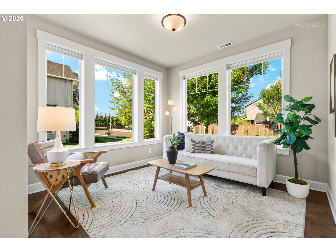
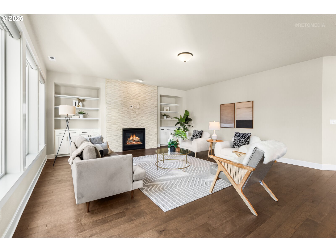
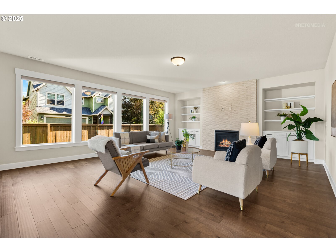
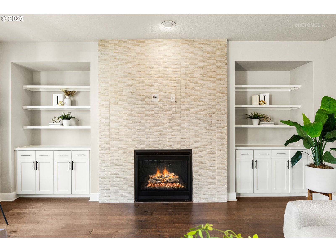
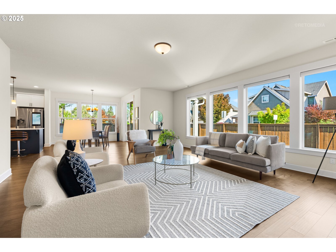
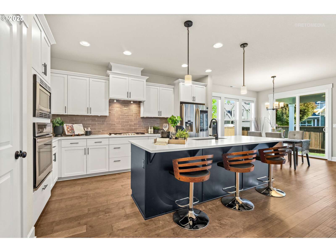
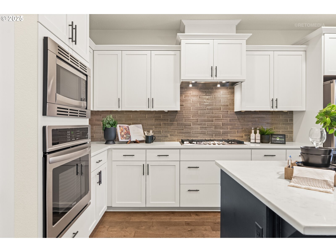
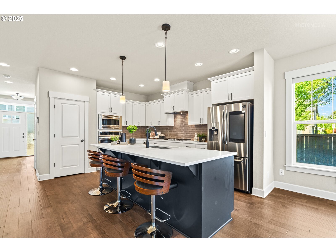
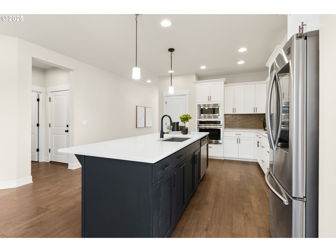
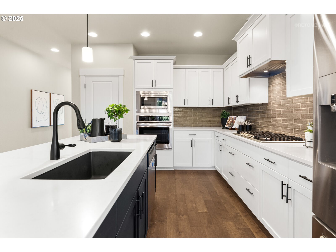
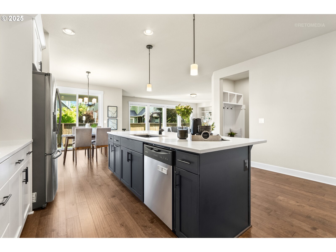
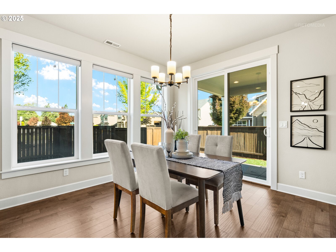
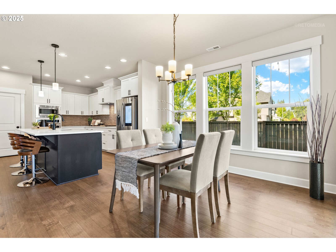
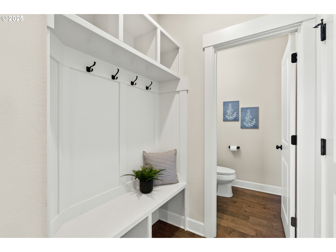
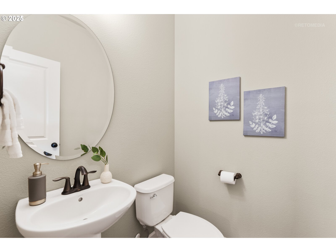
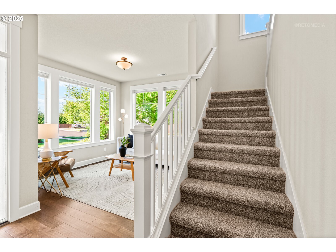
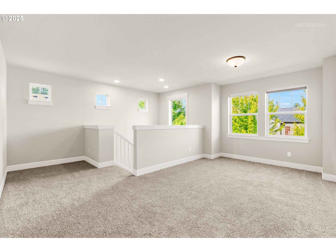
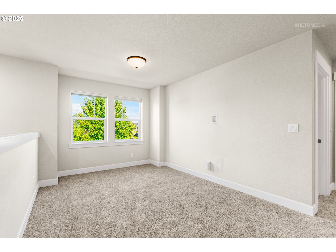
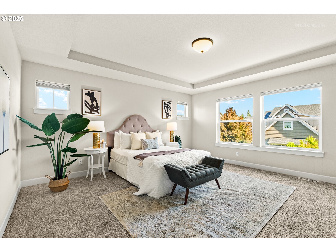
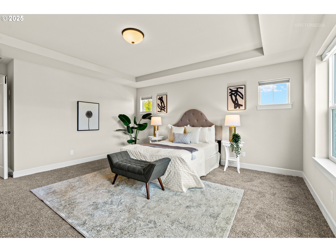
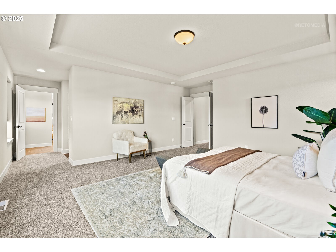
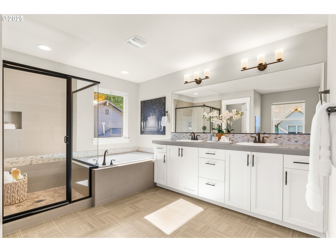
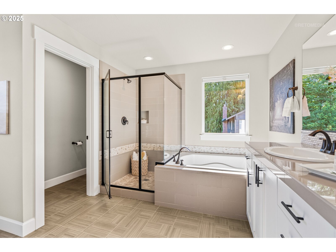
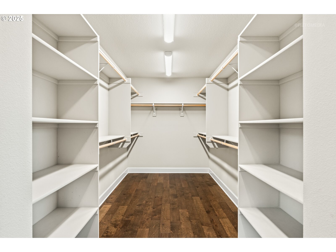
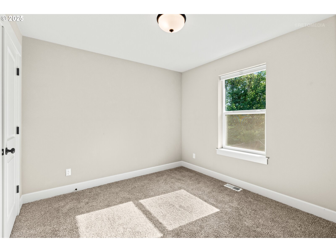
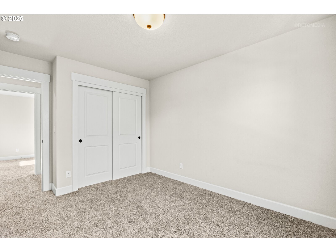
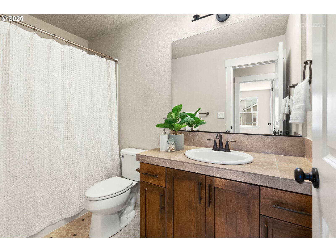
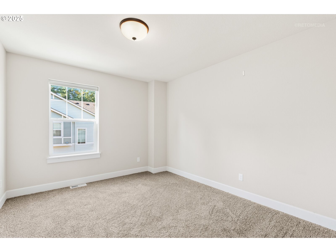
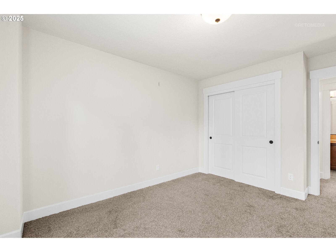
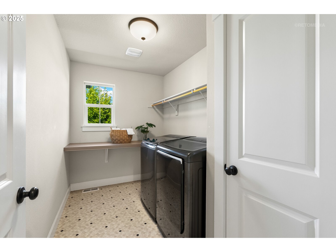
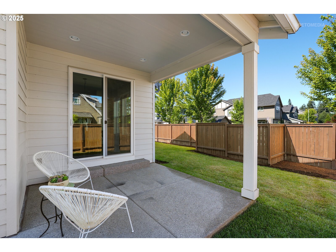
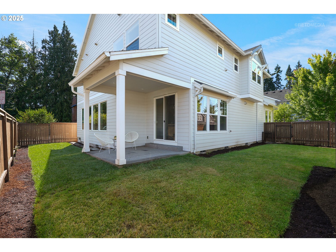
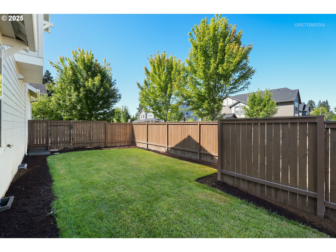
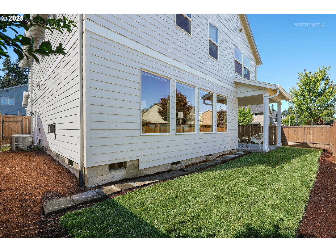
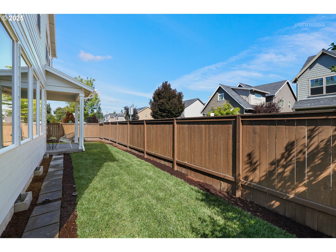
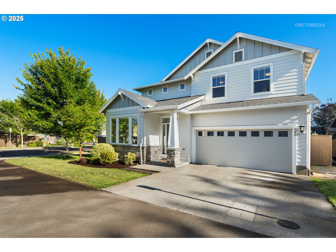
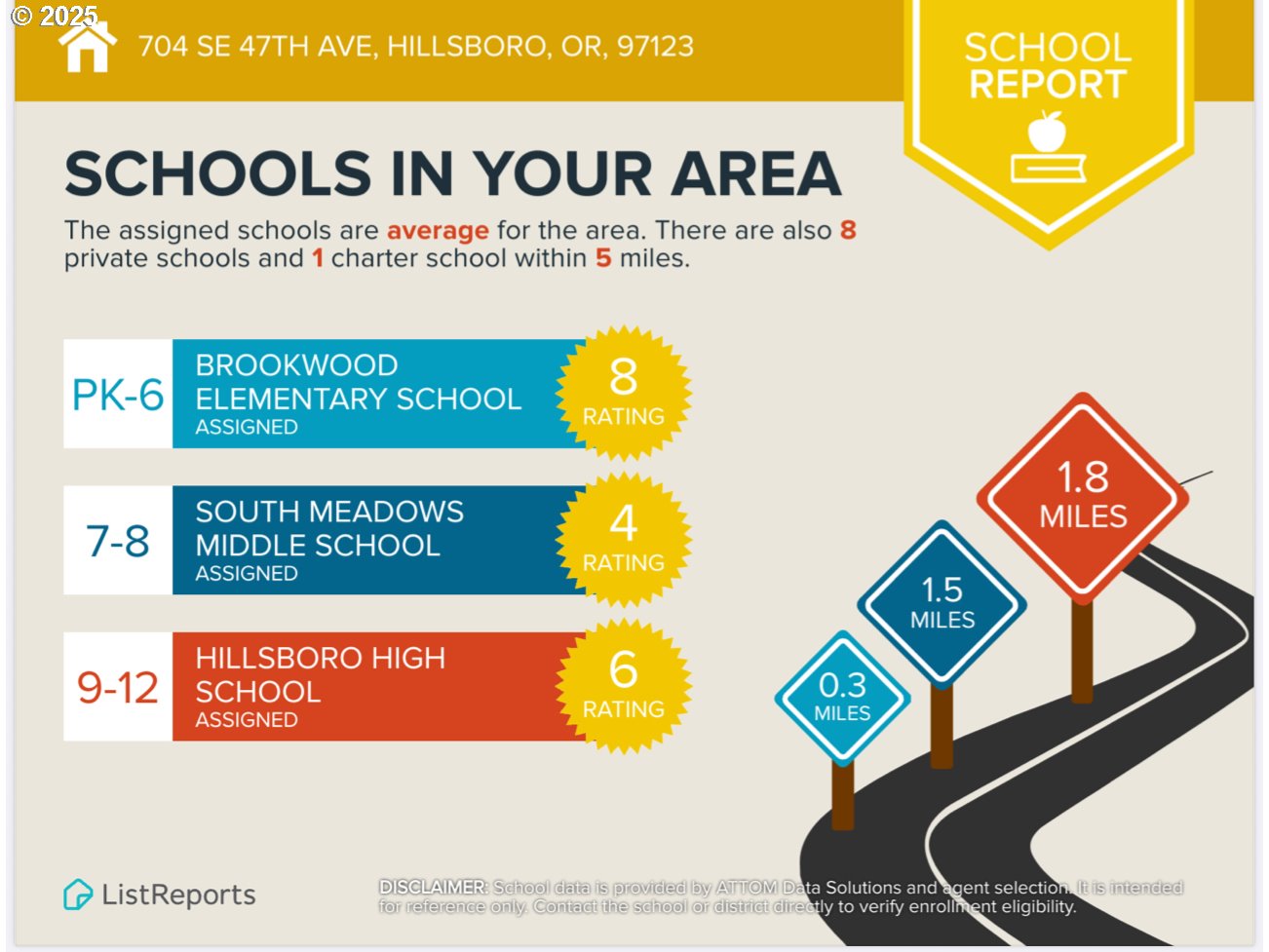
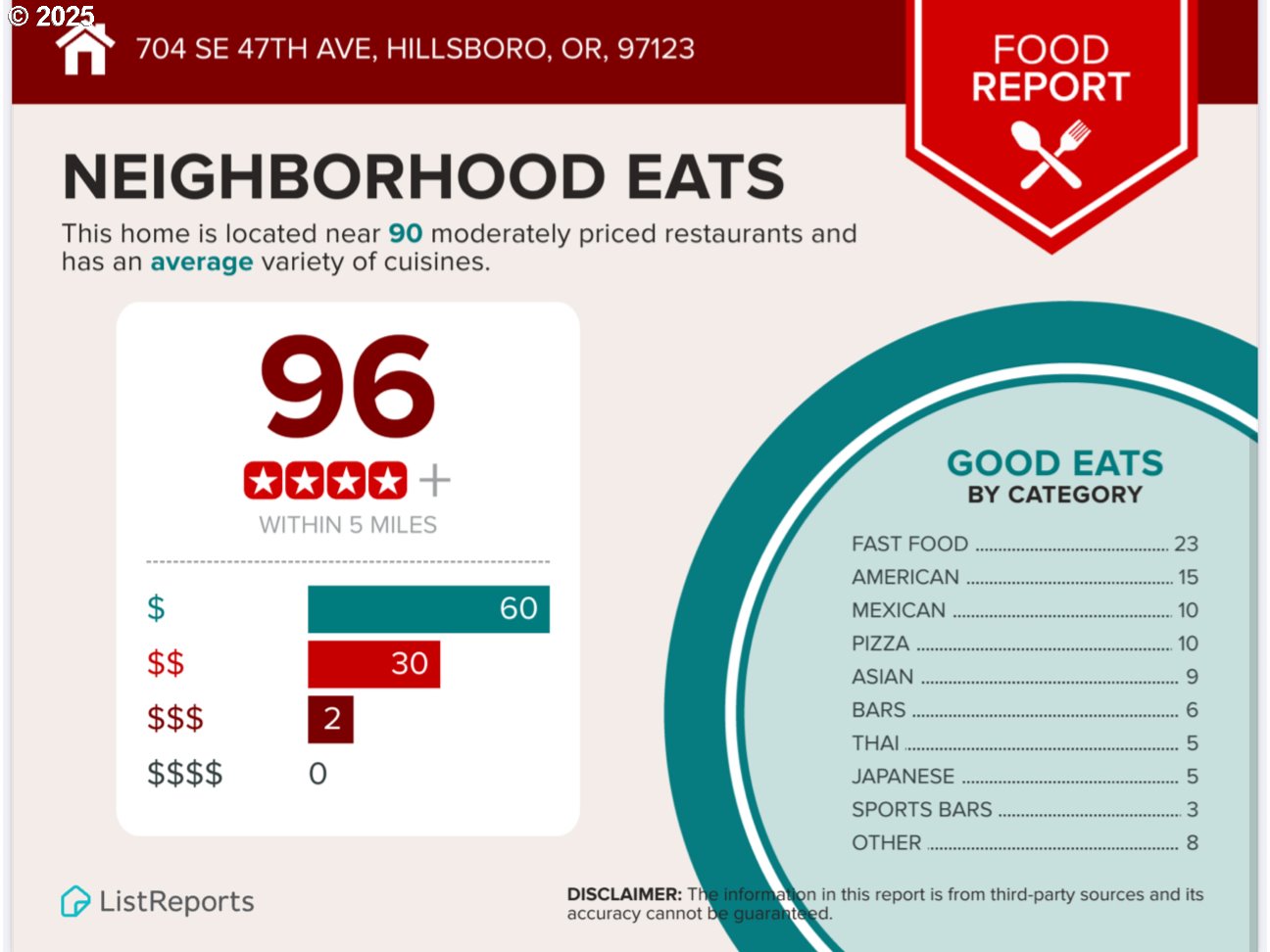
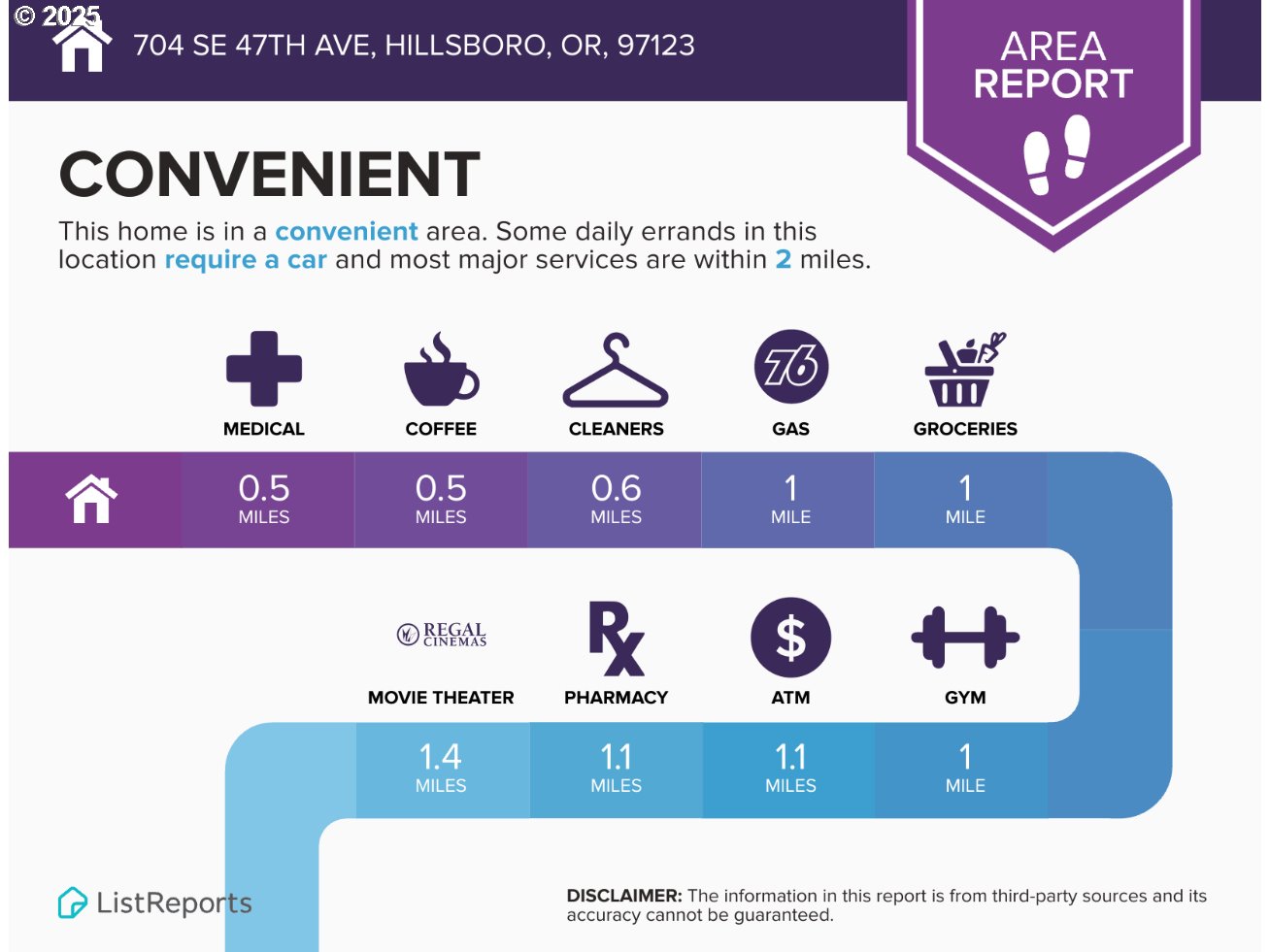
4 Beds
3 Baths
2,802 SqFt
Active
Shows like Brand New! 2018 Quality Built David Weekley Home on Spacious Corner Lot. This Popular Parkrose Plan is Staged and Easy to Show. Formal Dining/Living (or Den/Study) with an Extended Great Room and Dining Nook. Walls of Windows on Both Floors. Gorgeous Floor to Ceiling Stacked Stone Travertine Gas Fireplace surrounded by Built-in Bookcases and Cabinets. Engineered Hardwoods on Entire Main Level and Refreshed with New Carpet Throughout. Stylish Modern Finishes and Designer Paint Colors. Chef's Kitchen with Large Island, Stunning Quartz Countertops with Full Height Tiled Backsplash, Tons of Counter Space, White Shaker Cabinets with Soft Close, and Pantry. Upgraded Stainless Steel Appliances including a 5-Burner Gas Cooktop with Cabinet Insert Hood and SS Refrigerator. The Owner’s Suite Upstairs is a True Retreat. Custom Tiled Shower with Mosaic Accents, Soaking Tub, Dual Vanities, and Massive Walk-in Closet with Organizer. Inviting Open Spaces including a Versatile Loft Upstairs. Enjoy a Covered Patio and a Freshly Landscaped and Fully Fenced Backyard, just the right size for Summer BBQs and Entertaining. Deep 2 Car Garage with Extra Storage in Garage. Entryway Organizer from Garage and don’t miss the Oversized Closet under the Stairs. All This and Move-In Ready with Window Coverings and Refrigerator, Washer, and Dryer included. Convenient Brookwood Location with Easy Access to Hwy 26 to PDX, Quick Commute to all Intel campuses, Nike, Hospitals plus Shopping in Orenco, Tanasbourne, and the New South Hillsboro/Reeds Crossing. A Quiet and Convenient Setting Nestled in a Welcoming Community with Great Neighbors. [Home Energy Score = 8. HES Report at https://rpt.greenbuildingregistry.com/hes/OR10188287]
Property Details | ||
|---|---|---|
| Price | $725,000 | |
| Bedrooms | 4 | |
| Full Baths | 2 | |
| Half Baths | 1 | |
| Total Baths | 3 | |
| Property Style | Stories2,Traditional | |
| Acres | 0.12 | |
| Stories | 2 | |
| Features | EngineeredHardwood,GarageDoorOpener,HighCeilings,Laundry,Quartz,SoakingTub,TileFloor,WalltoWallCarpet,WasherDryer | |
| Exterior Features | CoveredPatio,Fenced,Patio,Porch,Sprinkler,Yard | |
| Year Built | 2018 | |
| Fireplaces | 1 | |
| Roof | Composition | |
| Heating | ForcedAir | |
| Foundation | ConcretePerimeter | |
| Accessibility | GarageonMain | |
| Lot Description | CornerLot,Level,Private | |
| Parking Description | Driveway | |
| Parking Spaces | 2 | |
| Garage spaces | 2 | |
| Association Fee | 300 | |
| Association Amenities | Commons,Management | |
Geographic Data | ||
| Directions | Brookwood - E on Greenview Ct to 47th | |
| County | Washington | |
| Latitude | 45.515076 | |
| Longitude | -122.934998 | |
| Market Area | _152 | |
Address Information | ||
| Address | 704 SE 47TH AVE | |
| Postal Code | 97123 | |
| City | Hillsboro | |
| State | OR | |
| Country | United States | |
Listing Information | ||
| Listing Office | RE/MAX Equity Group | |
| Listing Agent | Tran Rogers | |
| Terms | Cash,Conventional,FHA,StateGILoan,VALoan | |
| Virtual Tour URL | https://my.matterport.com/show/?m=irxwbtbxoq7 | |
School Information | ||
| Elementary School | Brookwood | |
| Middle School | Brown | |
| High School | Century | |
MLS® Information | ||
| Days on market | 4 | |
| MLS® Status | Active | |
| Listing Date | Jul 25, 2025 | |
| Listing Last Modified | Jul 29, 2025 | |
| Tax ID | R2199889 | |
| Tax Year | 2024 | |
| Tax Annual Amount | 6745 | |
| MLS® Area | _152 | |
| MLS® # | 276038989 | |
Map View
Contact us about this listing
This information is believed to be accurate, but without any warranty.

