View on map Contact us about this listing
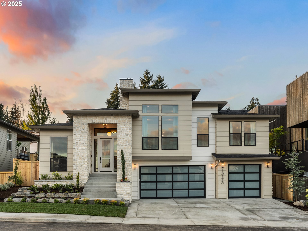
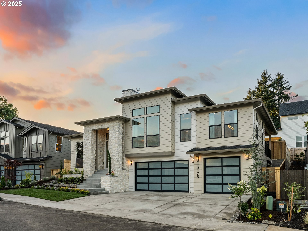
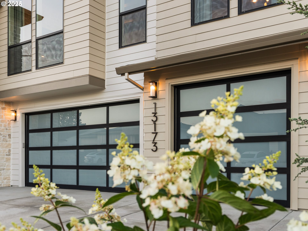
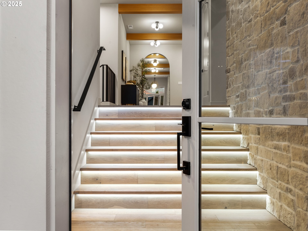
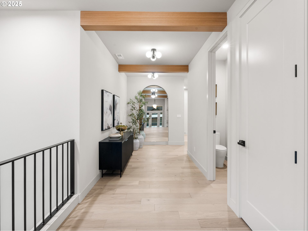
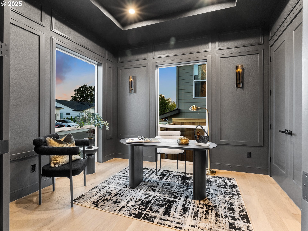
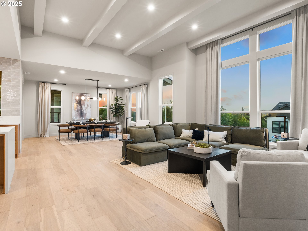
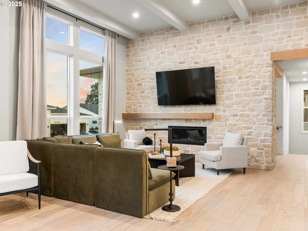
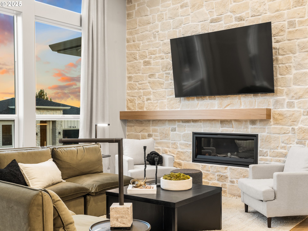
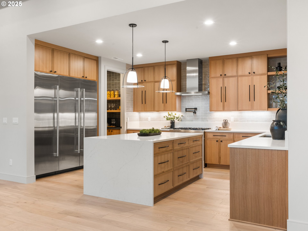
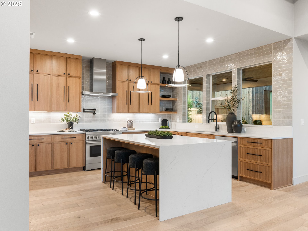
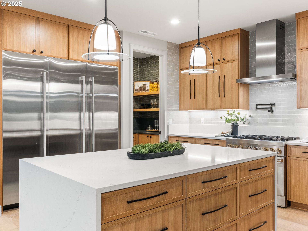
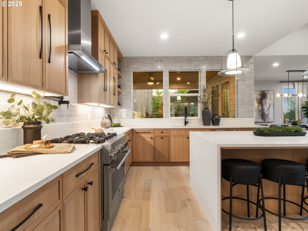
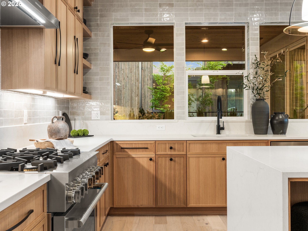
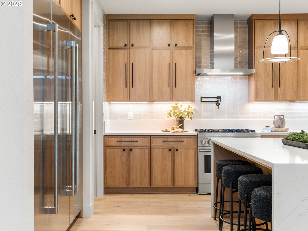
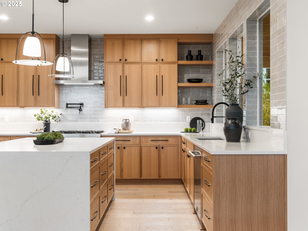
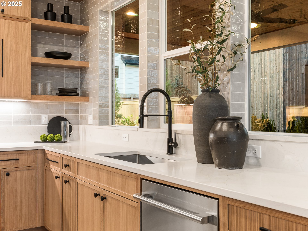
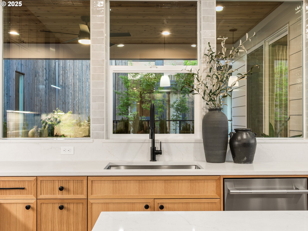
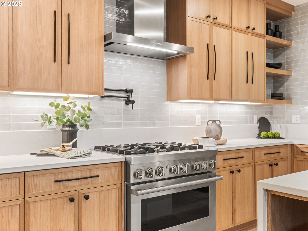
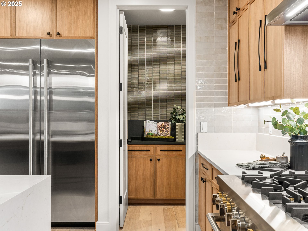
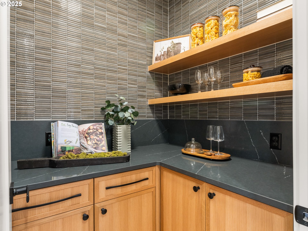
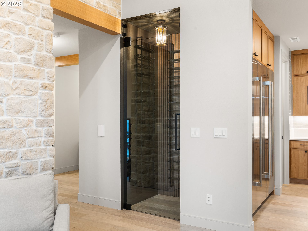
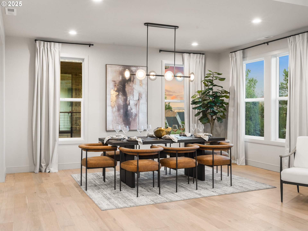
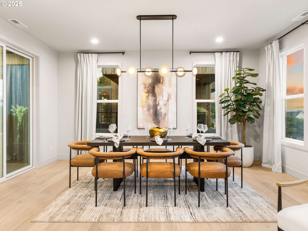
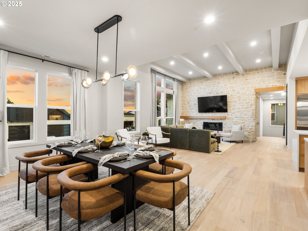
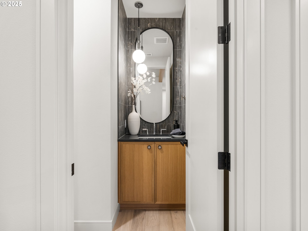
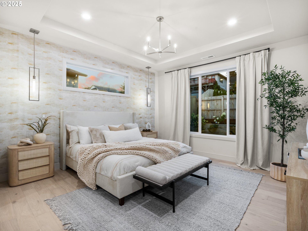
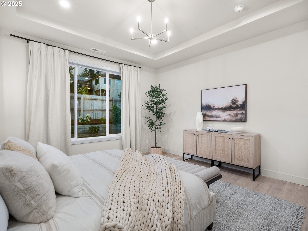
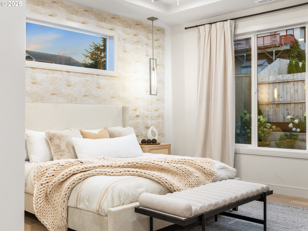
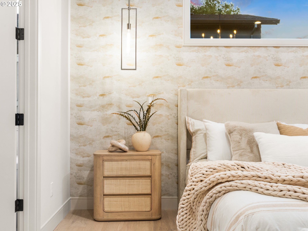
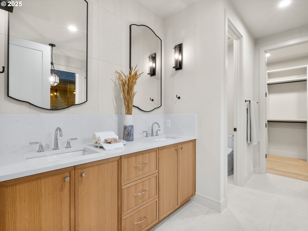
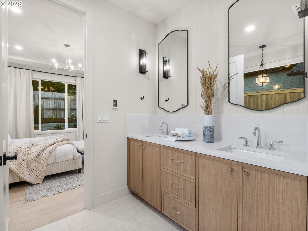
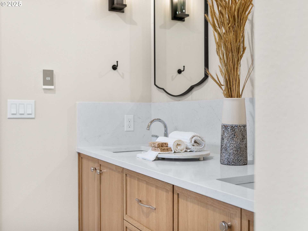
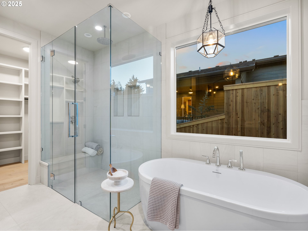
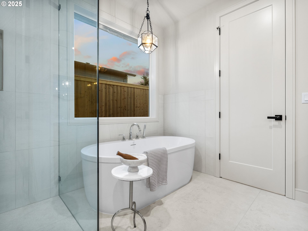
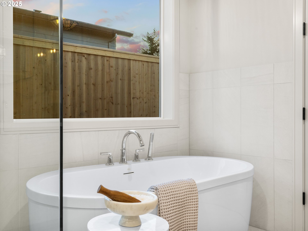
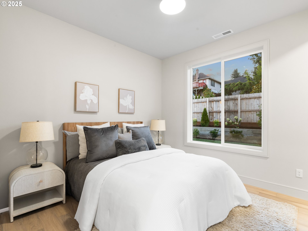
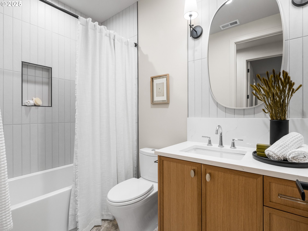
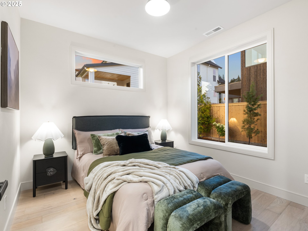
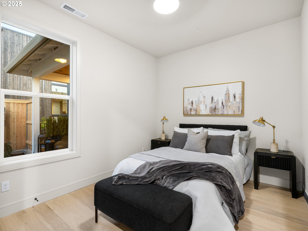
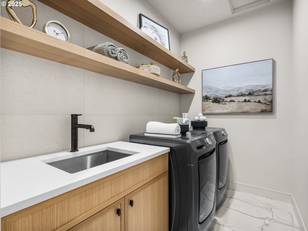
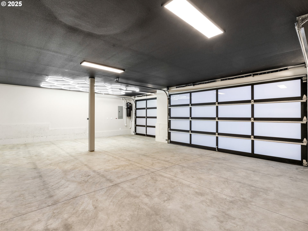
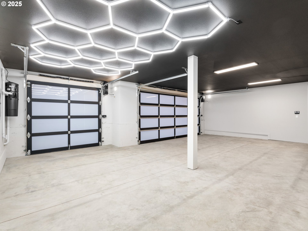
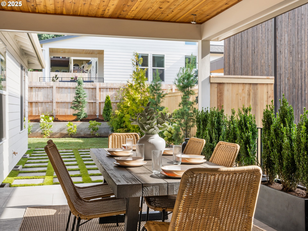
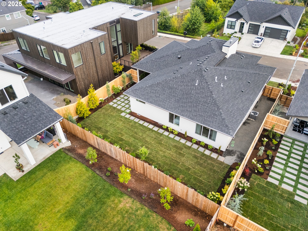
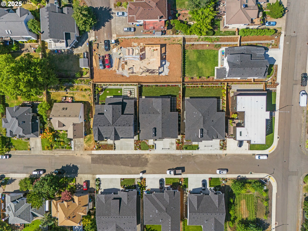
5 Beds
3 Baths
2,761 SqFt
Pending
Step into luxury in this exquisite Street of Dreams home by DEZ Development in Happy Valley. Featuring 4 bedrooms, 2.1 baths and 2,761 sf of thoughtfully designed living space, this residence blends bold architecture with refined finishes. The dramatic foyer welcomes you with a motion-sensor-lit stairway and built-in arched mirror. The open-concept great room boasts 13-foot ceilings, expansive picture windows and a striking stone accent wall with gas fireplace and floating wood mantel. The living, dining and kitchen areas flow seamlessly for entertaining and everyday comfort. The spacious dining room offers high ceilings, ample space for gatherings, and access to a covered patio perfect for indoor-outdoor living.The gourmet kitchen is a standout, anchored by a waterfall-edge island with eat-bar seating, quartz countertops and solid oak cabinetry. Built-in JennAir refrigeration and a professional 36” dual fuel range with dual-stacked burners delight culinary enthusiasts. Additional features include a pot filler, textured tile backsplash and a glass-enclosed wine display with built-in racks. A walk-in pantry and prep area keep the space functional and guest-ready. Retreat to the serene main-level primary suite with 12-foot coffered ceilings, a designer chandelier and bedside pendant lighting. The spa-like ensuite includes dual quartz vanities, custom oak cabinetry, a soaking tub and frameless walk-in glass shower. The large walk-in closet offers built-in cabinetry and shelving for organized storage. Additional highlights include engineered hardwood floors throughout, designer wallpaper accent walls and a stylish office with box panel molding, built-ins and wall sconces. The fenced backyard provides privacy and space to relax, while the oversized three-car garage features hexagonal LED grid lighting for a modern touch. All of this exceptional design and livability is nestled in the heart of thriving Happy Valley, making every day feel like an investment in happiness.
Property Details | ||
|---|---|---|
| Price | $1,249,900 | |
| Bedrooms | 5 | |
| Full Baths | 2 | |
| Half Baths | 1 | |
| Total Baths | 3 | |
| Property Style | Contemporary | |
| Stories | 2 | |
| Features | HighCeilings,Laundry | |
| Exterior Features | CoveredPatio,Fenced,Yard | |
| Year Built | 2025 | |
| Fireplaces | 1 | |
| Roof | Composition | |
| Heating | ForcedAir | |
| Foundation | ConcretePerimeter | |
| Lot Description | GentleSloping,Level | |
| Parking Description | Driveway,Secured | |
| Parking Spaces | 3 | |
| Garage spaces | 3 | |
Geographic Data | ||
| Directions | 132nd to Regency View | |
| County | Clackamas | |
| Latitude | 45.430456 | |
| Longitude | -122.528271 | |
| Market Area | _145 | |
Address Information | ||
| Address | 13173 SE Regency View ST | |
| Postal Code | 97086 | |
| City | HappyValley | |
| State | OR | |
| Country | United States | |
Listing Information | ||
| Listing Office | Keller Williams Realty Portland Premiere | |
| Listing Agent | Darryl Bodle | |
| Terms | Cash,Conventional | |
| Virtual Tour URL | https://youtu.be/G7y2sAiFx0Q?si=cbT4q1XhPlym85kB | |
School Information | ||
| Elementary School | Spring Mountain | |
| Middle School | Rock Creek | |
| High School | Clackamas | |
MLS® Information | ||
| Days on market | 45 | |
| MLS® Status | Pending | |
| Listing Date | Jul 25, 2025 | |
| Listing Last Modified | Sep 21, 2025 | |
| Tax ID | New Construction | |
| MLS® Area | _145 | |
| MLS® # | 303742980 | |
Map View
Contact us about this listing
This information is believed to be accurate, but without any warranty.

