View on map Contact us about this listing
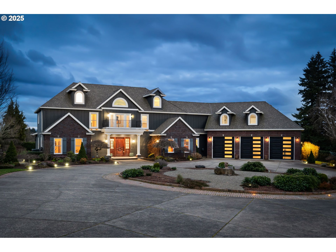

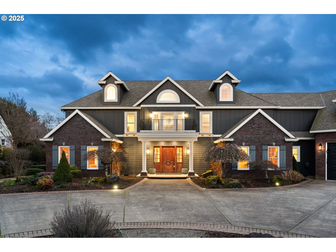
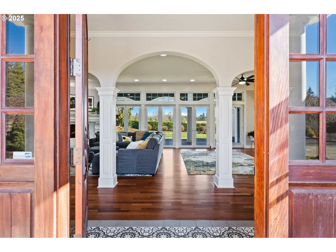
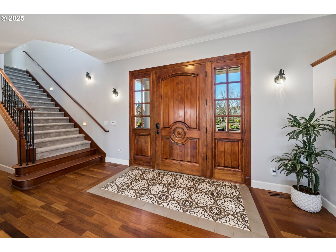
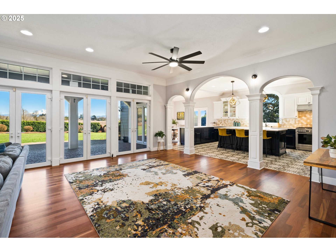
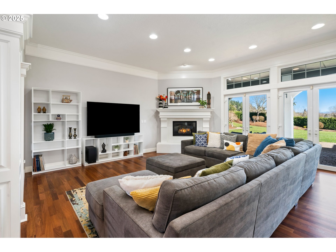

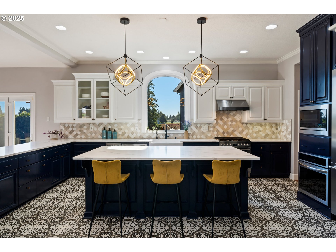
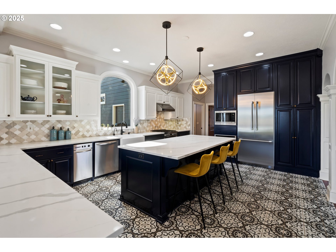
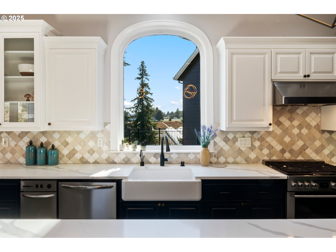
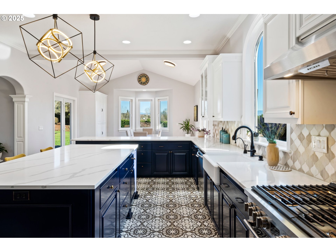

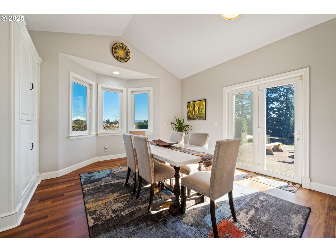
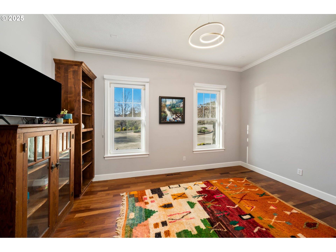

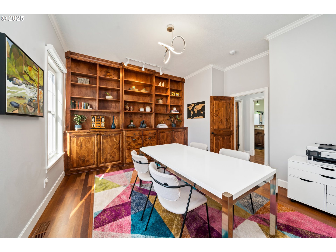
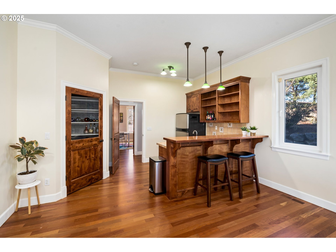
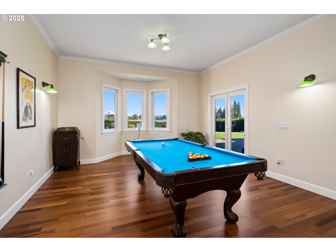
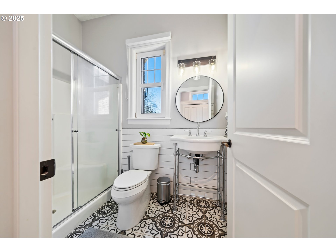
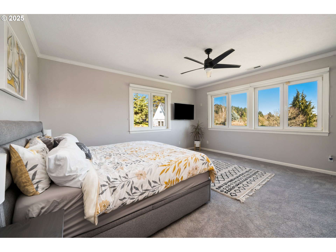
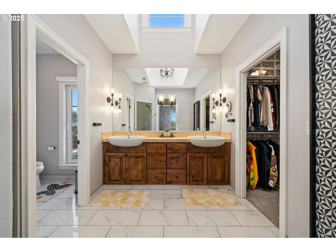

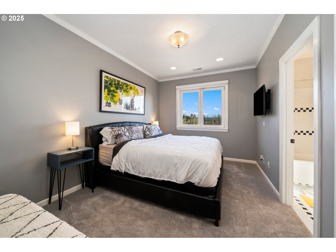
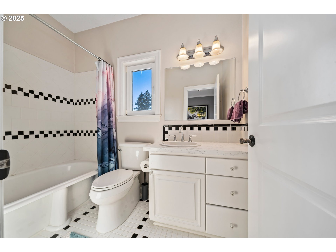
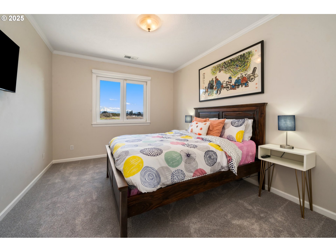
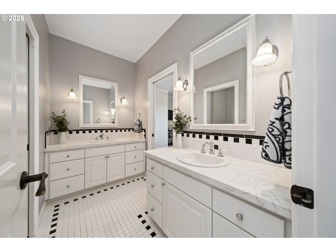

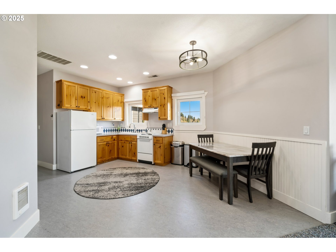
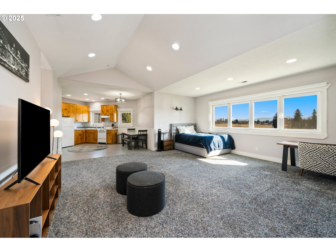
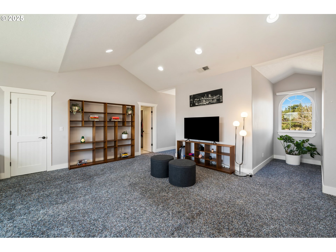
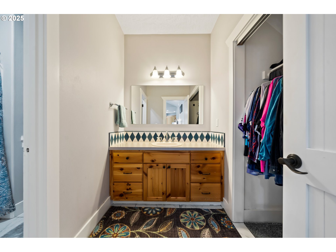
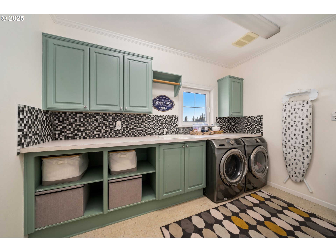
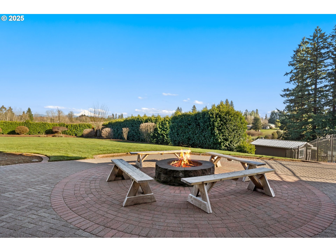
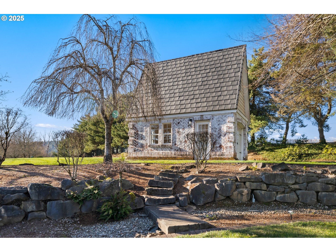
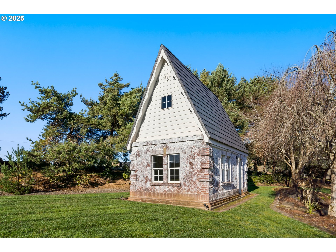
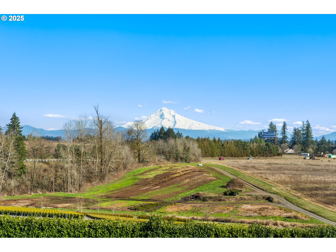
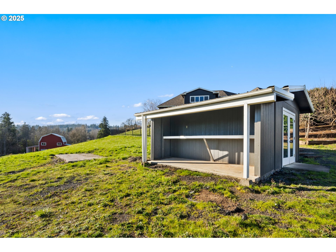

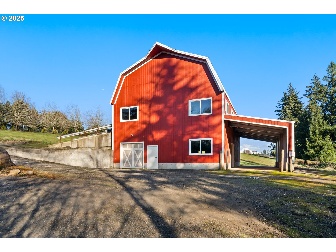
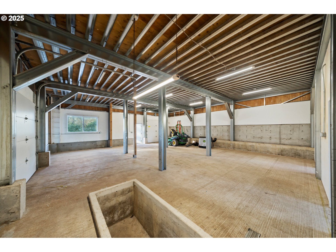
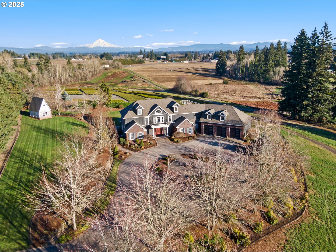
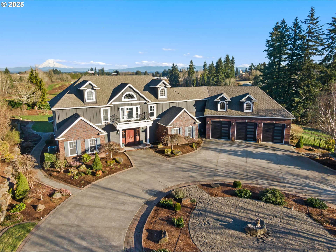
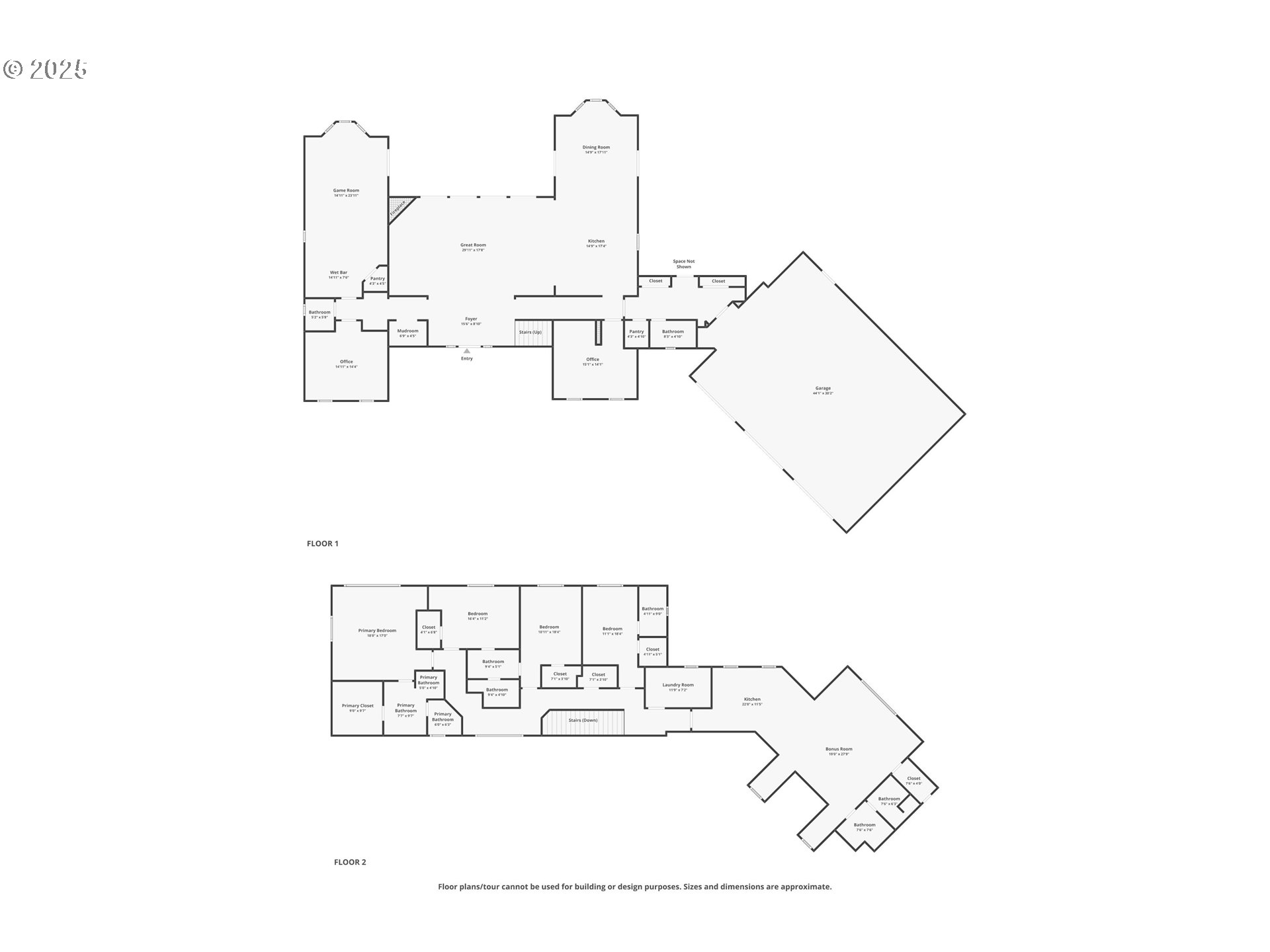
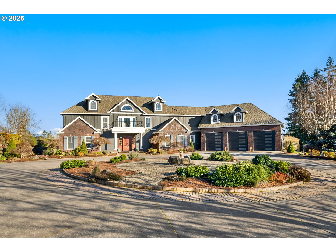
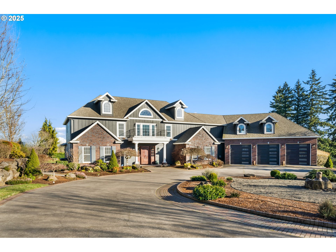
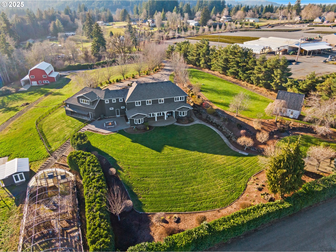
4 Beds
6 Baths
5,336 SqFt
Active
Perched on 7.68 acres with sweeping Mt. Hood views, this exceptional estate is a masterpiece of design and craftsmanship. A perfect blend of traditional architecture and modern artistry, the home showcases rich custom mill work, stately pillars, crown moulding, and built-in bookcases—details that elevate every space. Thoughtfully updated and meticulously maintained, it offers a seamless blend of luxury and comfort.Light pours in through imported Nova Scotia windows, illuminating the gourmet kitchen—an inspiring space for any chef. The home's thoughtful layout includes separate living quarters with a private kitchen and bath, ideal for guests or multi-generational living. A main-floor bonus room, paired with a full bathroom, offers versatility—whether as an entertainment space or a convenient option for those with mobility needs.Outside, the 3,360 SF two-level barn is ready for equestrian pursuits, creative projects, or entrepreneurial ventures. The greenhouse invites you to cultivate fresh, organic produce, adding a sustainable touch to this extraordinary retreat.From the striking architectural details to the breathtaking surroundings, this home is truly one-of-a-kind. Come experience it in person—schedule your private tour today!
Property Details | ||
|---|---|---|
| Price | $1,600,000 | |
| Bedrooms | 4 | |
| Full Baths | 5 | |
| Half Baths | 1 | |
| Total Baths | 6 | |
| Property Style | CustomStyle | |
| Acres | 7.68 | |
| Stories | 2 | |
| Features | GarageDoorOpener,HardwoodFloors,HighCeilings,Laundry,Marble,SeparateLivingQuartersApartmentAuxLivingUnit,WalltoWallCarpet,WoodFloors | |
| Exterior Features | Barn,CoveredPatio,DogRun,Gazebo,Patio,RVParking,RVBoatStorage,SecurityLights,Sprinkler,ToolShed,Yard | |
| Year Built | 2002 | |
| Fireplaces | 1 | |
| Roof | Composition | |
| Heating | HeatPump | |
| Foundation | ConcretePerimeter | |
| Accessibility | CaregiverQuarters,GarageonMain,MainFloorBedroomBath | |
| Lot Description | GentleSloping,Private,Secluded | |
| Parking Description | Driveway | |
| Parking Spaces | 4 | |
| Garage spaces | 4 | |
Geographic Data | ||
| Directions | HWY 212 to 282nd Ave. - up private drive. | |
| County | Clackamas | |
| Latitude | 45.447401 | |
| Longitude | -122.371561 | |
| Market Area | _145 | |
Address Information | ||
| Address | 10400 SE 282ND AVE | |
| Postal Code | 97009 | |
| City | Boring | |
| State | OR | |
| Country | United States | |
Listing Information | ||
| Listing Office | MORE Realty | |
| Listing Agent | Mariesa Peterson | |
| Terms | Cash,Conventional | |
| Virtual Tour URL | https://insight-filmhouse.aryeo.com/videos/01955f22-36e2-72cc-99fb-cf4e72c20422 | |
School Information | ||
| Elementary School | East Orient | |
| Middle School | West Orient | |
| High School | Sam Barlow | |
MLS® Information | ||
| Days on market | 185 | |
| MLS® Status | Active | |
| Listing Date | Mar 20, 2025 | |
| Listing Last Modified | Sep 21, 2025 | |
| Tax ID | 00153577 | |
| Tax Year | 2024 | |
| Tax Annual Amount | 18229 | |
| MLS® Area | _145 | |
| MLS® # | 521498929 | |
Map View
Contact us about this listing
This information is believed to be accurate, but without any warranty.

