View on map Contact us about this listing
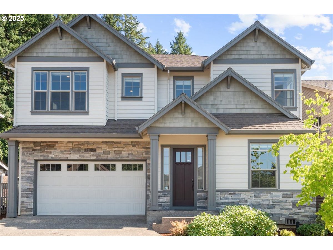
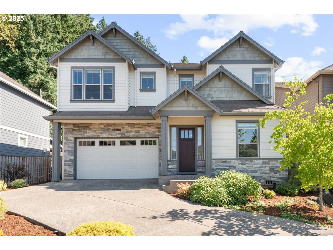
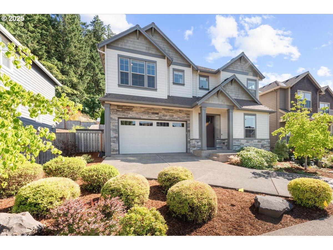
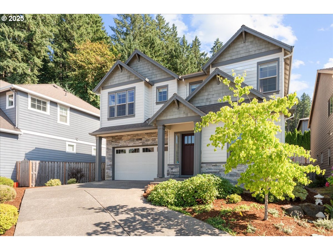
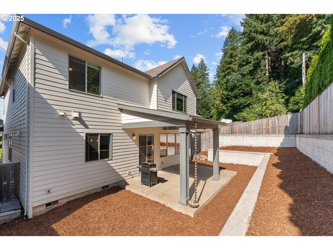
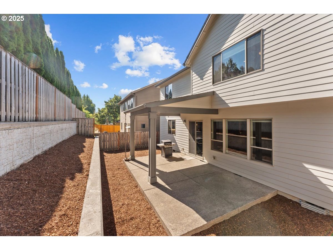
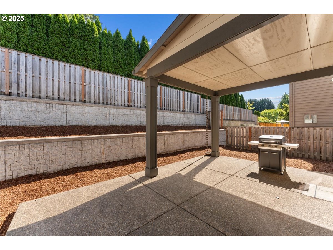
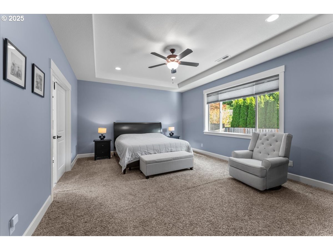
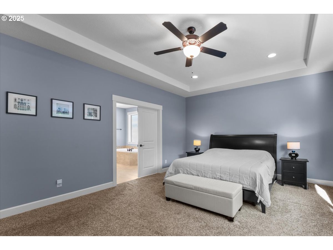
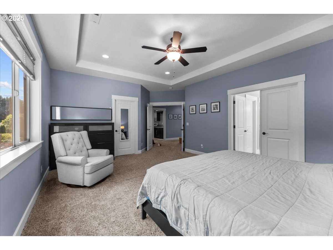
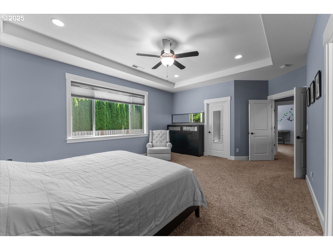
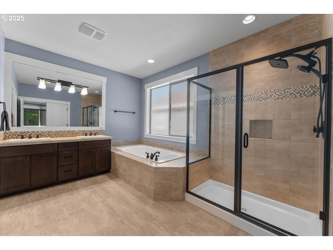
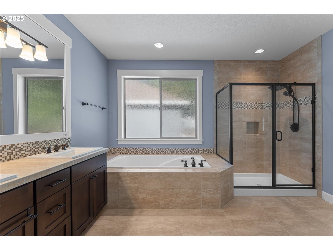
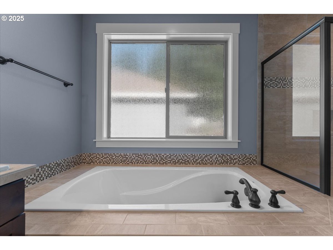
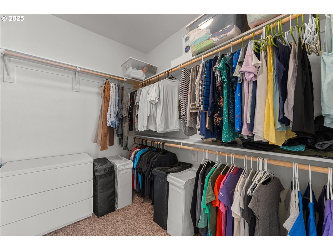
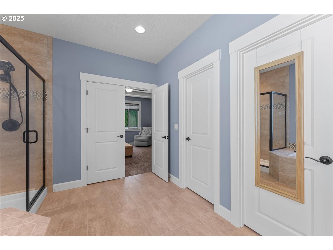
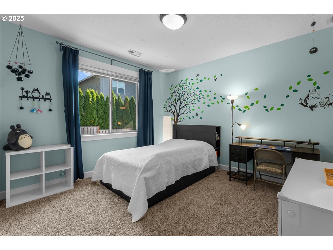
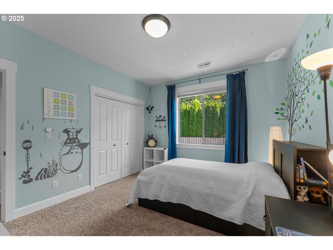
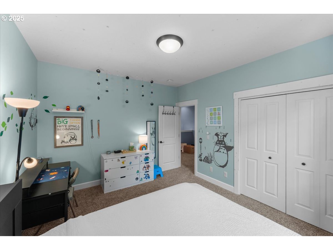
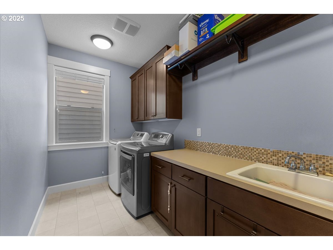
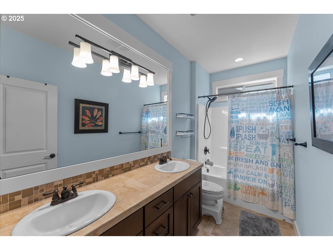
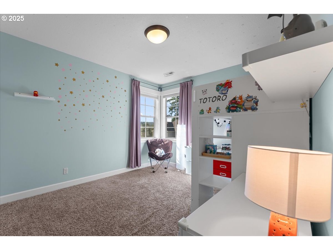
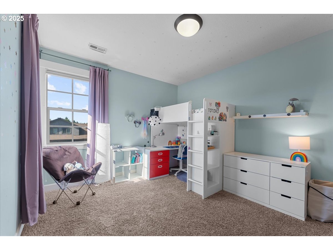
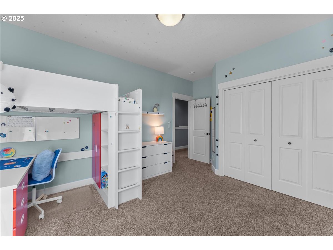
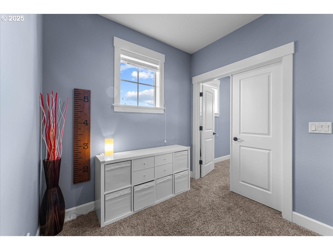
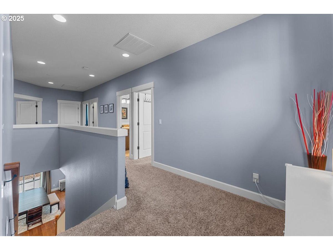
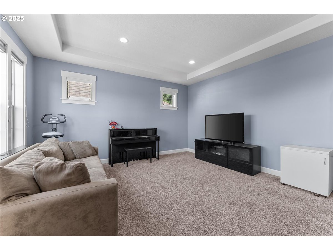
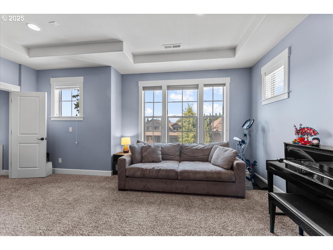
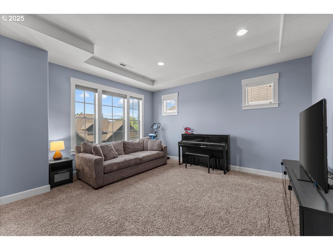
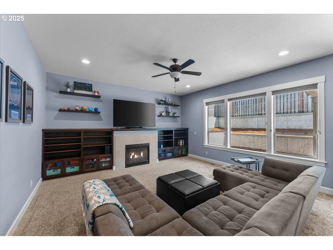
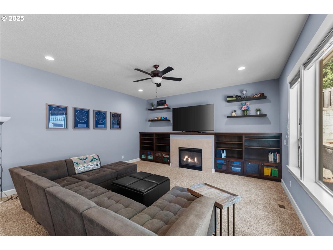
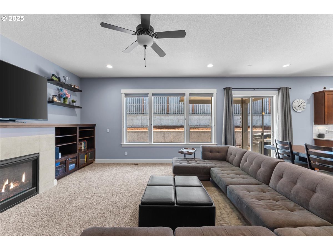
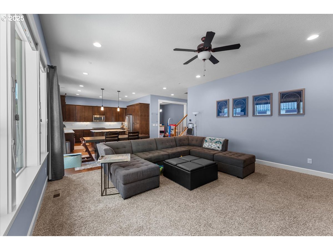
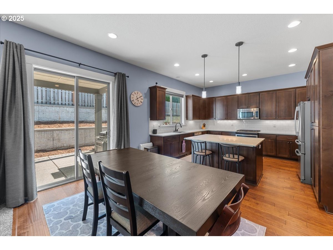
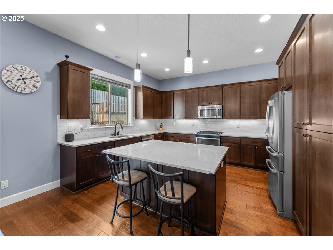
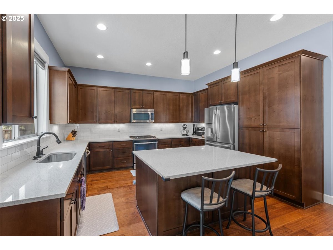
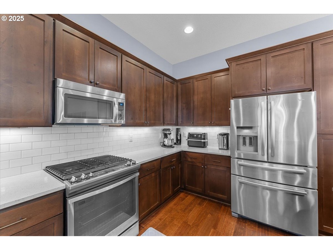
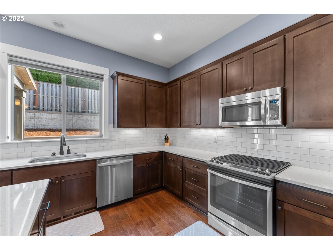
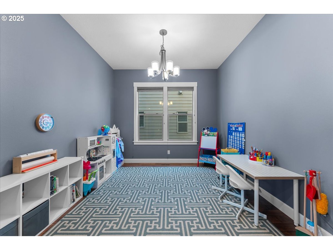
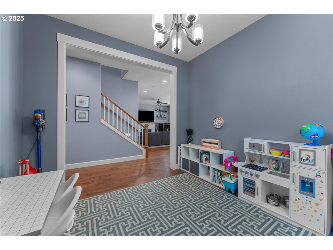
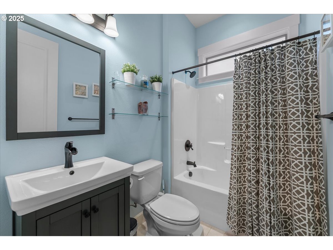
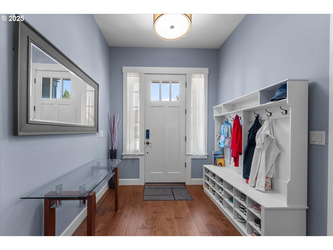
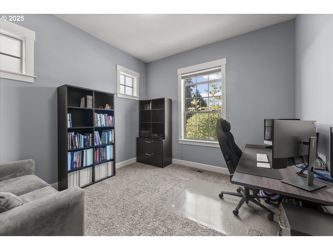
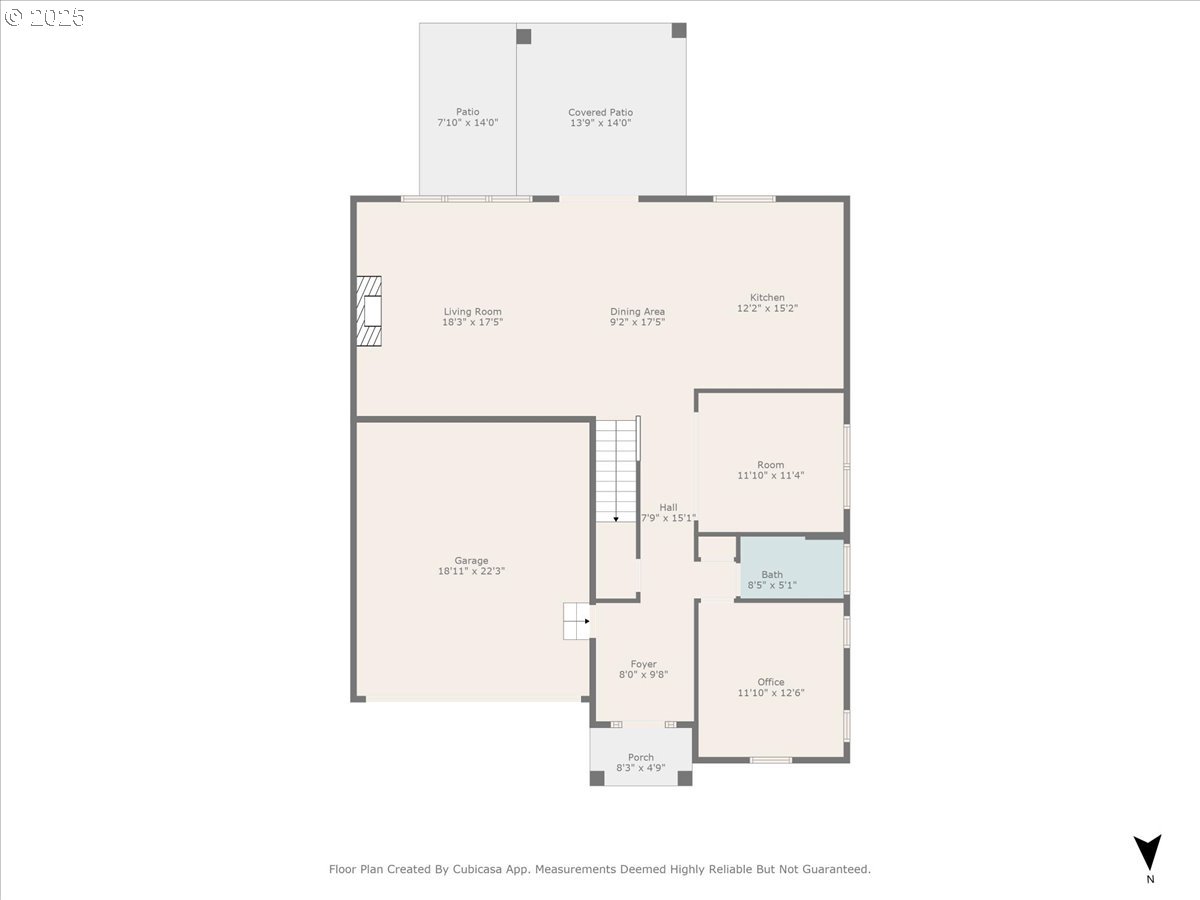
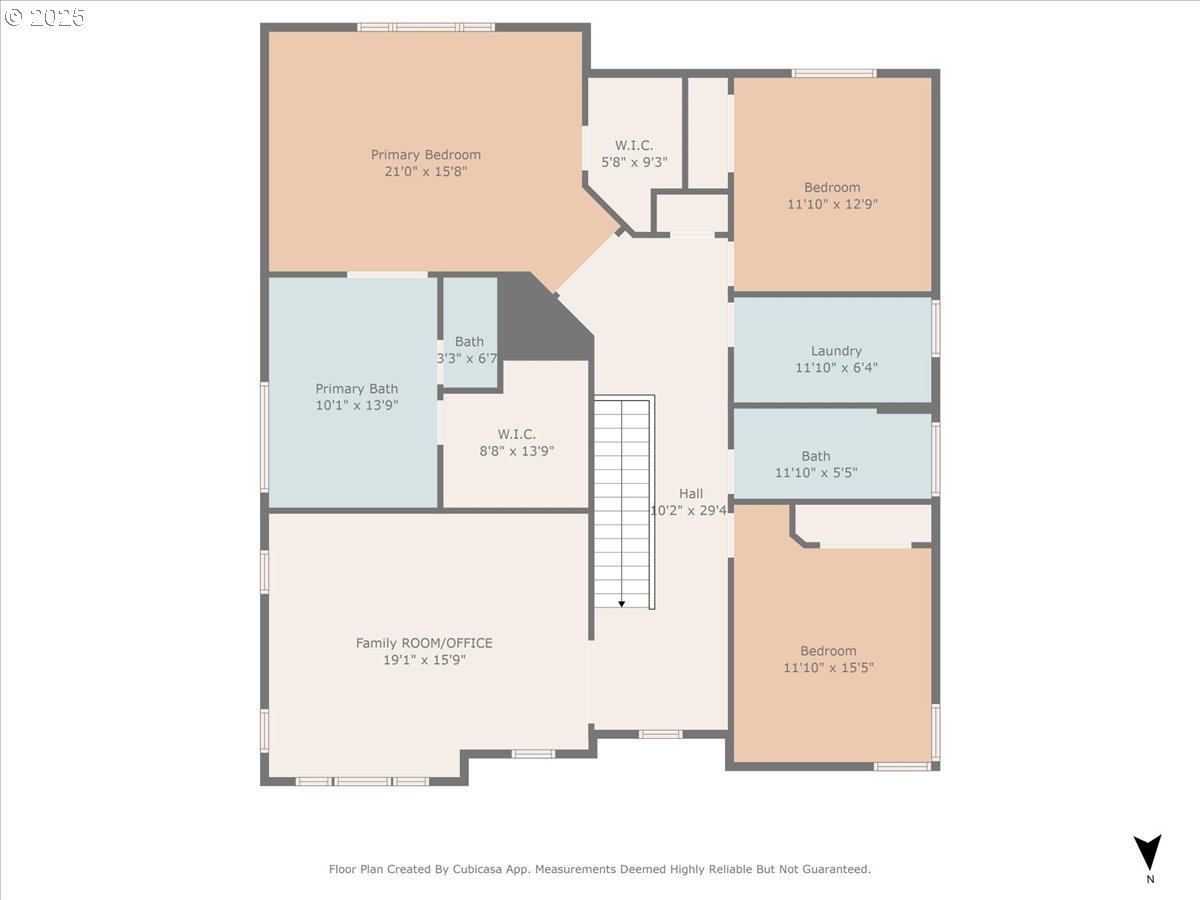
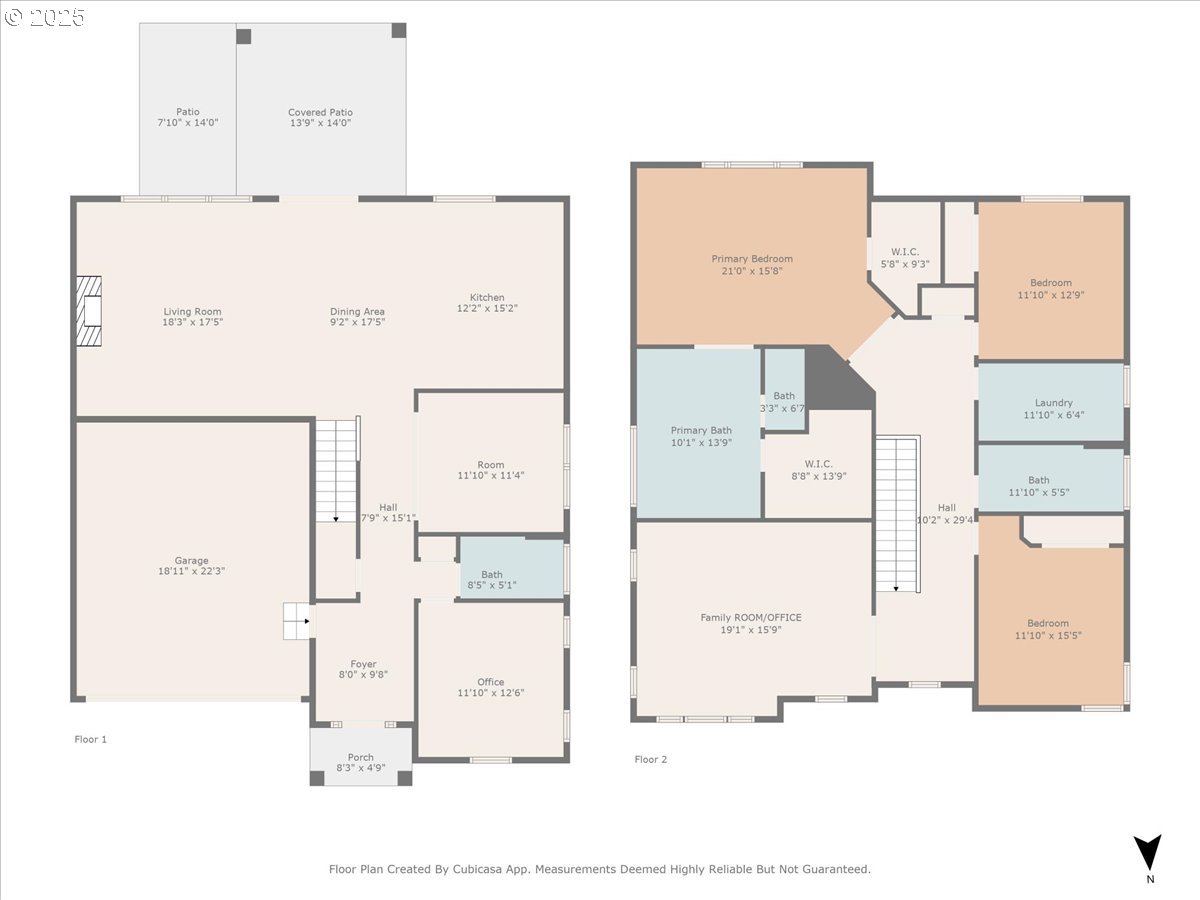
3 Beds
3 Baths
2,998 SqFt
Active
Tucked at the end of a peaceful cul-de-sac, this Tigard home offers nearly 3,000 square feet of thoughtfully designed space with comfort and versatility in mind. The main level welcomes you with an open layout that seamlessly connects the living room, dining area, and kitchen—ideal for everyday living and gatherings alike. The kitchen features quartz countertops, stainless steel appliances, a pantry, and an oversized island that anchors the space with both style and function.A main-level office or bonus room sits next to a full bath, offering flexible space for work, guests, or creative use. Upstairs, the spacious primary suite features dual walk-in closets and a private bath with soaking tub and separate shower. Two additional bedrooms, a second full bath, and a large bonus room provide room to spread out and adapt to your needs.Energy-conscious upgrades include a 95%+ high-efficiency furnace, central air conditioning, and ENERGY STAR-rated appliances. Step outside to a covered patio and low-maintenance fenced yard—perfect for relaxing or entertaining with ease. Conveniently located with access to shopping, parks, and major routes, this home blends function and comfort in a desirable Tigard location.
Property Details | ||
|---|---|---|
| Price | $779,999 | |
| Bedrooms | 3 | |
| Full Baths | 3 | |
| Total Baths | 3 | |
| Property Style | Stories2,Craftsman | |
| Acres | 0.12 | |
| Stories | 2 | |
| Features | CeilingFan,GarageDoorOpener,HighCeilings,Quartz,SoakingTub,TileFloor,WalltoWallCarpet | |
| Exterior Features | Fenced,Patio,Sprinkler | |
| Year Built | 2014 | |
| Fireplaces | 1 | |
| Roof | Composition | |
| Heating | ForcedAir95Plus | |
| Lot Description | Cul_de_sac,Level | |
| Parking Description | Driveway | |
| Parking Spaces | 2 | |
| Garage spaces | 2 | |
Geographic Data | ||
| Directions | Barrows,East on Horizon,Rte on Ascension,Left on Lukar Ct | |
| County | Washington | |
| Latitude | 45.428147 | |
| Longitude | -122.8235 | |
| Market Area | _151 | |
Address Information | ||
| Address | 14256 SW LUKAR CT | |
| Postal Code | 97223 | |
| City | Portland | |
| State | OR | |
| Country | United States | |
Listing Information | ||
| Listing Office | Real Estate Performance Group | |
| Listing Agent | Joseph Tran | |
| Terms | Cash,Conventional | |
School Information | ||
| Elementary School | Nancy Ryles | |
| Middle School | Conestoga | |
| High School | Mountainside | |
MLS® Information | ||
| Days on market | 58 | |
| MLS® Status | Active | |
| Listing Date | Jul 25, 2025 | |
| Listing Last Modified | Sep 21, 2025 | |
| Tax ID | R2187767 | |
| Tax Year | 2024 | |
| Tax Annual Amount | 7605 | |
| MLS® Area | _151 | |
| MLS® # | 301065411 | |
Map View
Contact us about this listing
This information is believed to be accurate, but without any warranty.

