View on map Contact us about this listing
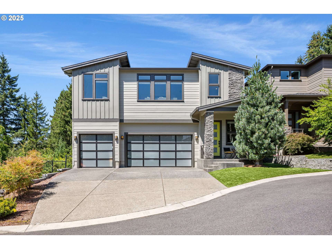
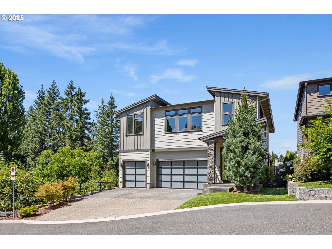
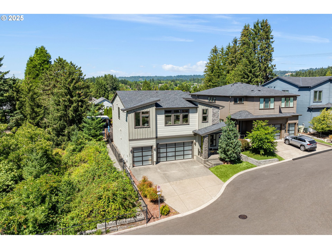
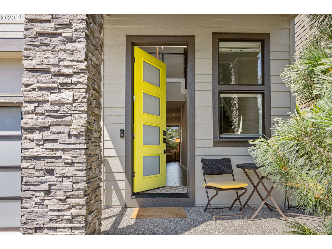
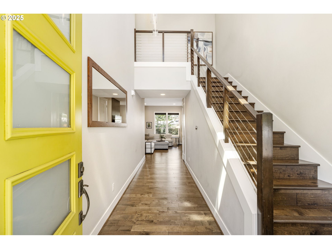
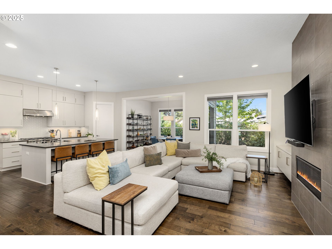
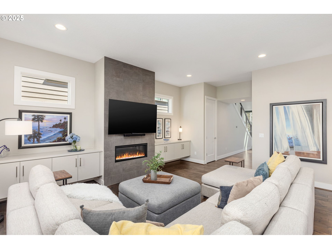
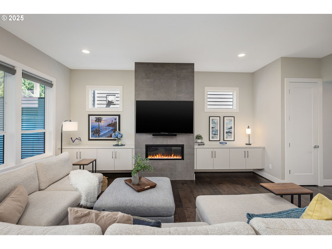
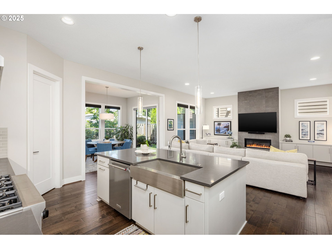
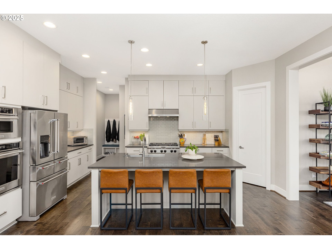
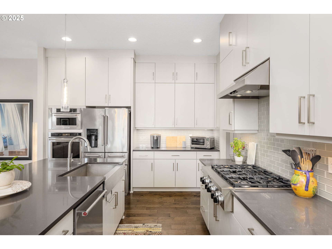
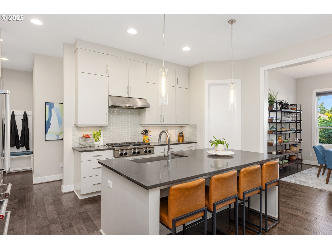
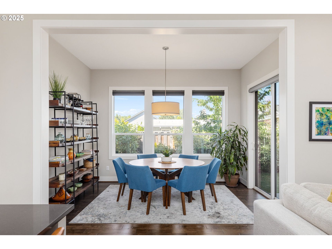
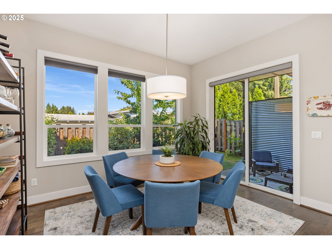
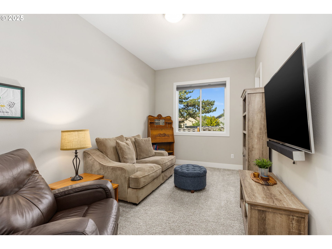
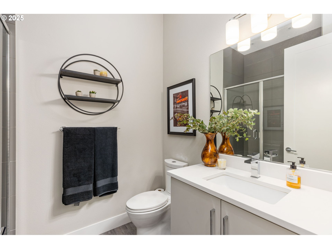
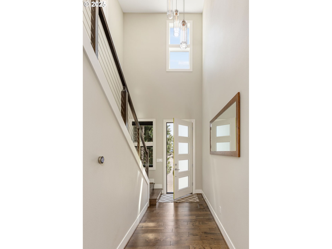
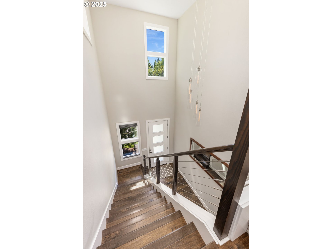
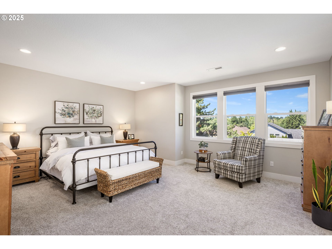
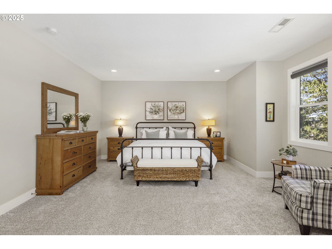
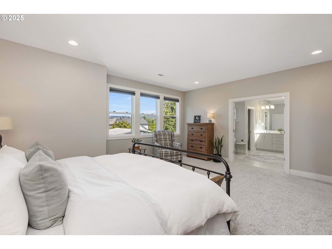
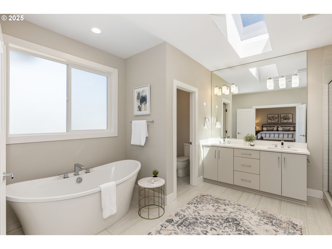
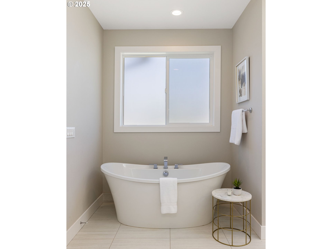
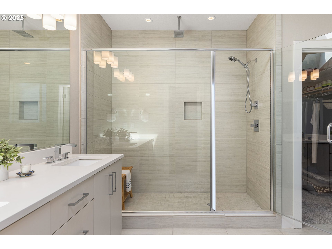
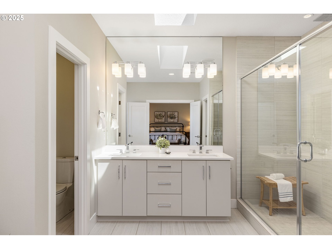
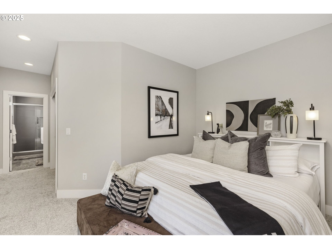
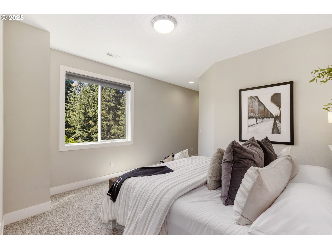
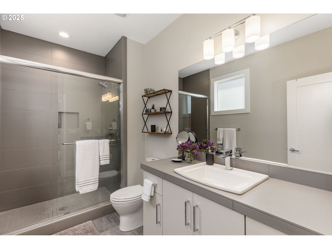
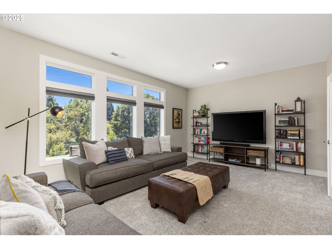
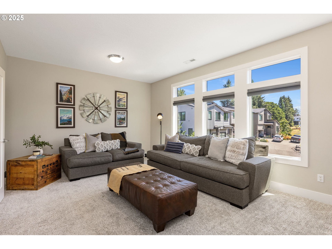
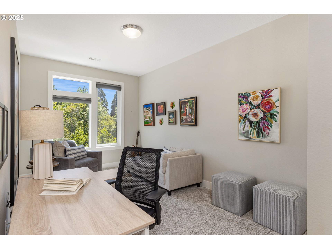
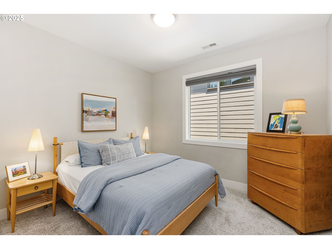
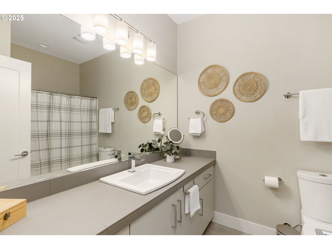
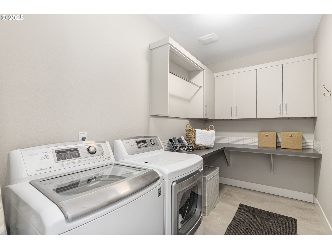
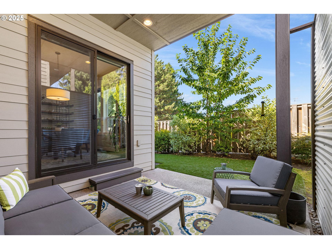
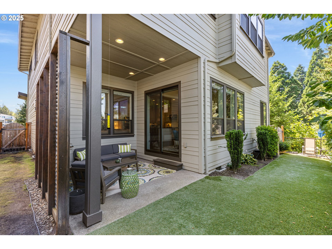
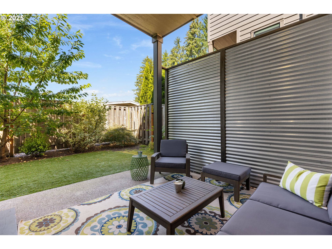
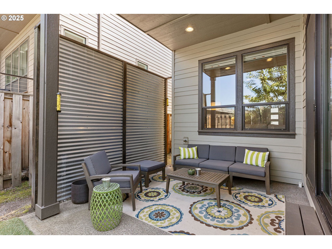
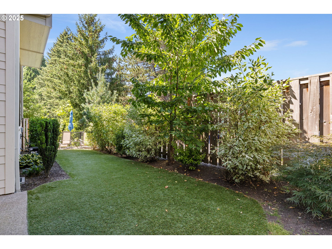
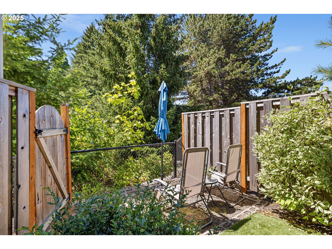
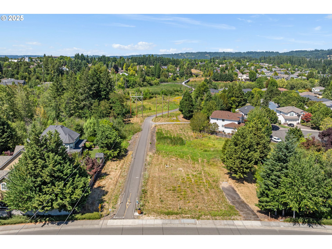
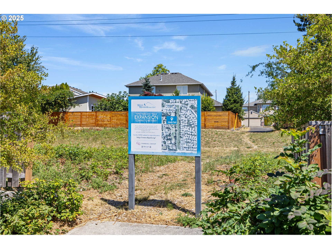
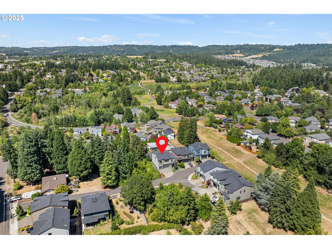
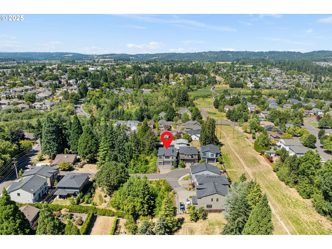
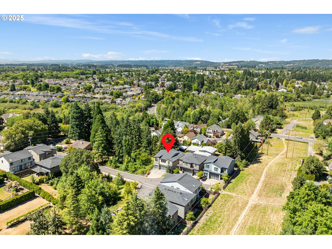
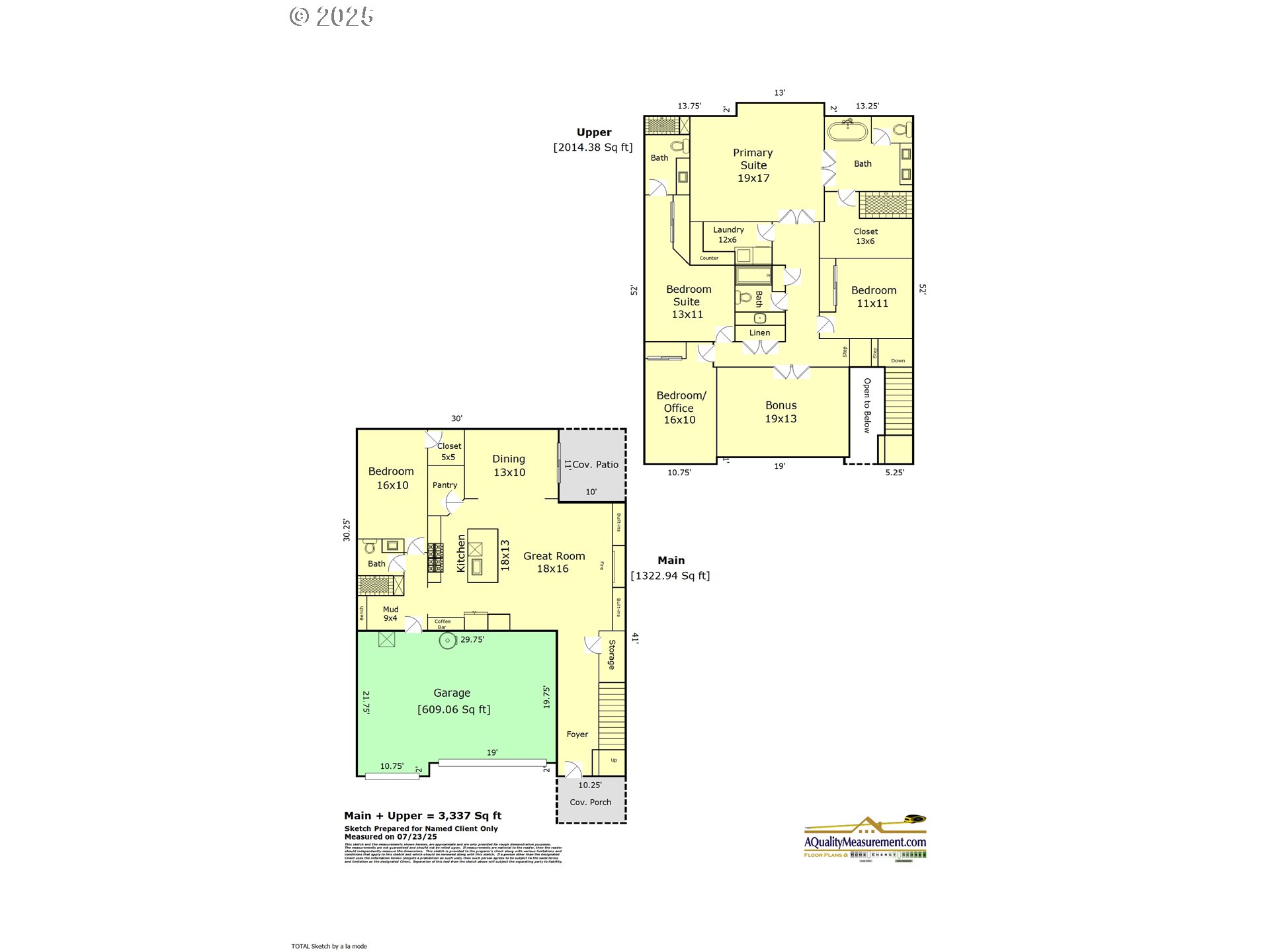
5 Beds
4 Baths
3,337 SqFt
Active
Tucked in a quiet cul-de-sac with greenspace all around, this home delivers an incredibly functional and flexible layout—with up to six true bedrooms. Whether you need room for multi-gen living, offices, guests, or just more breathing space, this floor plan handles it.From the dramatic entry with volume ceilings to the oversized windows throughout, the home is filled with light and a sense of space. Every room has something to offer—natural light, views of the next door conservation area, or just really good square footage.The main level is fantastic— high ceilings, hardwood floors, and an open layout that brings everyone together. The kitchen’s built for real life, with quartz counters, a walk-in pantry, stainless gas appliances, and an island that doubles as the breakfast hub. The adjacent living and dining spaces open to a fenced backyard with a covered patio and no-mow turf! Weekends just got easier.There’s also a main-floor bedroom with walk-in closet and a full bath next door—ideal for guests or multigenerational living.Upstairs— a standout primary suite with a huge walk-in closet and spa-like bath; a second ensuite bedroom; two more bedrooms or office setups; a huge bonus room; and an enviable laundry room!Three-car garage for all the gear and storage. A smart, livable home with space that works hard and feels good plus it's perfectly located in Washington County. Can you say, yes please, on lower taxes!
Property Details | ||
|---|---|---|
| Price | $1,150,000 | |
| Bedrooms | 5 | |
| Full Baths | 4 | |
| Total Baths | 4 | |
| Property Style | Stories2,Contemporary | |
| Acres | 0.11 | |
| Stories | 2 | |
| Features | DualFlushToilet,GarageDoorOpener,HardwoodFloors,HighCeilings,HighSpeedInternet,Laundry,Quartz,SoakingTub,WalltoWallCarpet | |
| Exterior Features | CoveredPatio,Fenced,GasHookup,ToolShed | |
| Year Built | 2017 | |
| Fireplaces | 1 | |
| Subdivision | Adams Park | |
| Roof | Composition | |
| Heating | ENERGYSTARQualifiedEquipment,ForcedAir | |
| Foundation | ConcretePerimeter | |
| Accessibility | GarageonMain,MainFloorBedroomBath,MinimalSteps | |
| Lot Description | Cul_de_sac,GreenBelt | |
| Parking Description | Driveway,OnStreet | |
| Parking Spaces | 3 | |
| Garage spaces | 3 | |
Geographic Data | ||
| Directions | West Union > North on 147th > Right on Fricke > home on left | |
| County | Washington | |
| Latitude | 45.545288 | |
| Longitude | -122.828125 | |
| Market Area | _149 | |
Address Information | ||
| Address | 14647 NW FRICKE LN | |
| Postal Code | 97229 | |
| City | Portland | |
| State | OR | |
| Country | United States | |
Listing Information | ||
| Listing Office | Real Broker | |
| Listing Agent | Rebecca Green | |
| Terms | Cash,Conventional,FHA,VALoan | |
School Information | ||
| Elementary School | Oak Hills | |
| Middle School | Tumwater | |
| High School | Sunset | |
MLS® Information | ||
| Days on market | 60 | |
| MLS® Status | Active | |
| Listing Date | Jul 26, 2025 | |
| Listing Last Modified | Sep 24, 2025 | |
| Tax ID | R2199700 | |
| Tax Year | 2024 | |
| Tax Annual Amount | 10309 | |
| MLS® Area | _149 | |
| MLS® # | 471911480 | |
Map View
Contact us about this listing
This information is believed to be accurate, but without any warranty.

