View on map Contact us about this listing
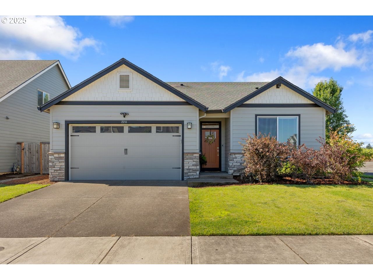
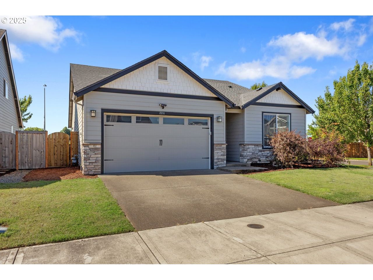
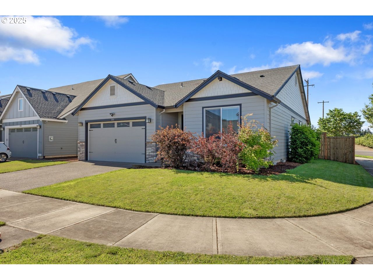
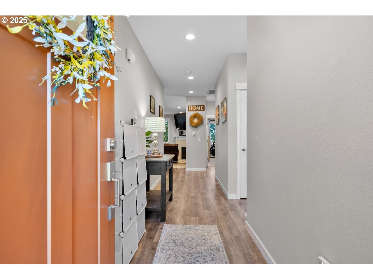
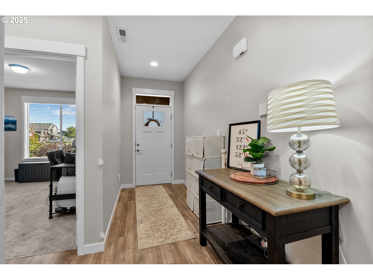
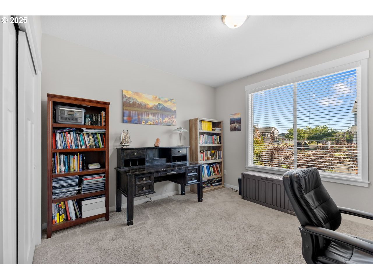
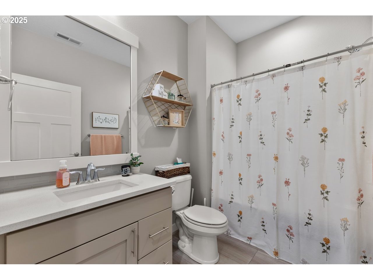
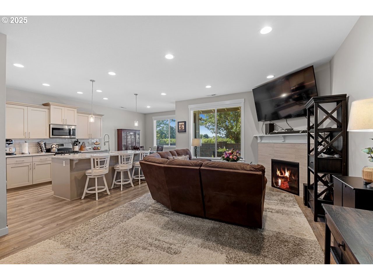
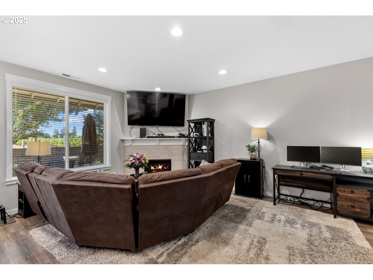
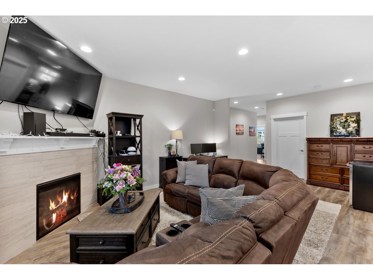
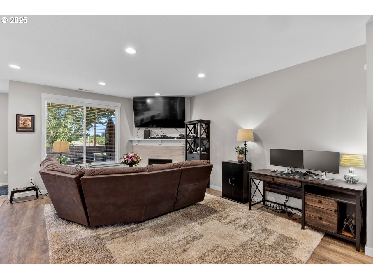
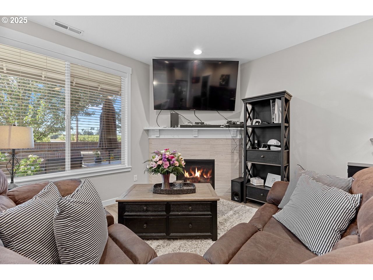
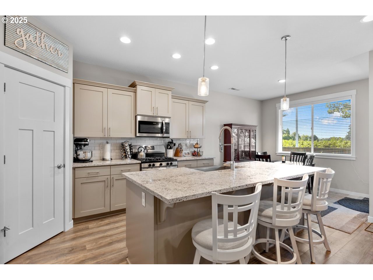
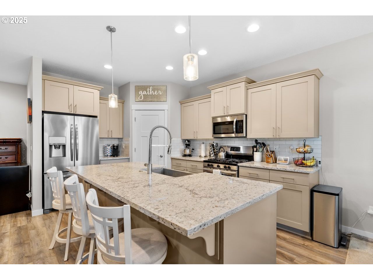
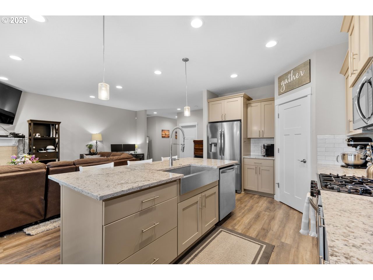
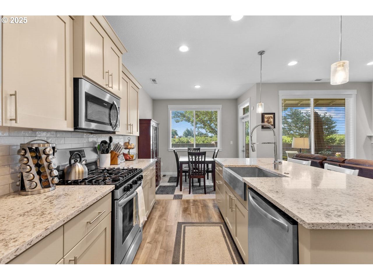
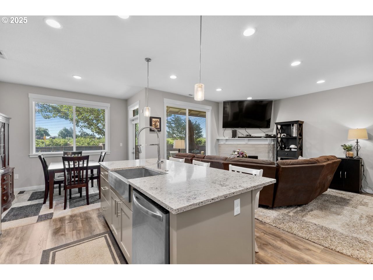
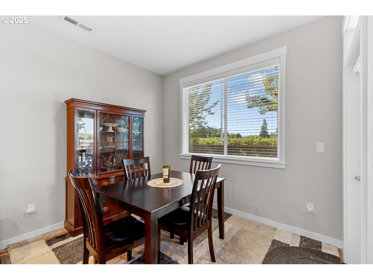
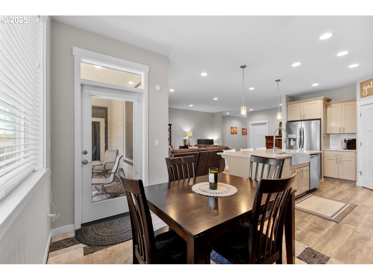
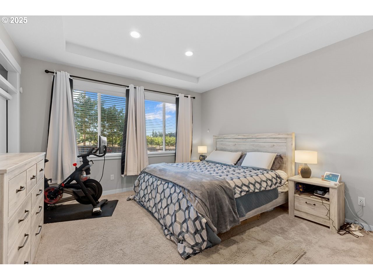
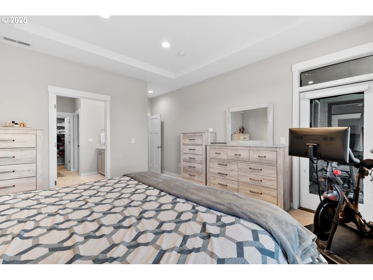
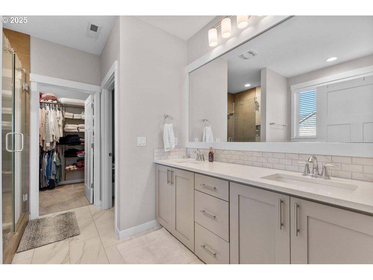
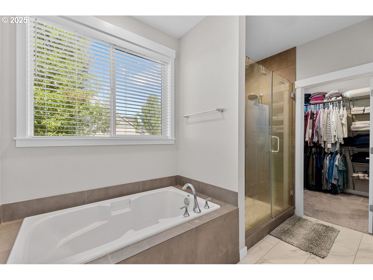
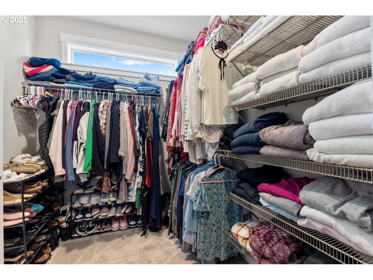
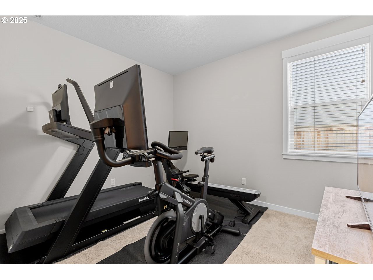
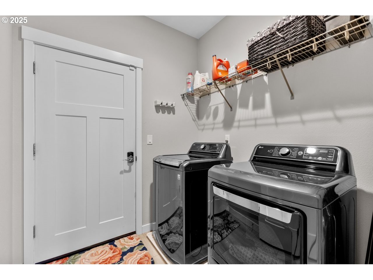
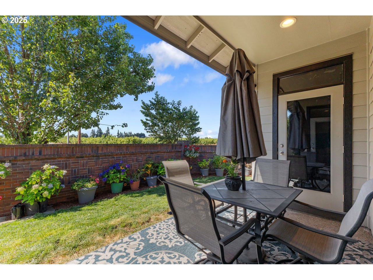
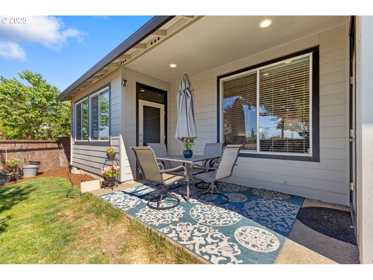
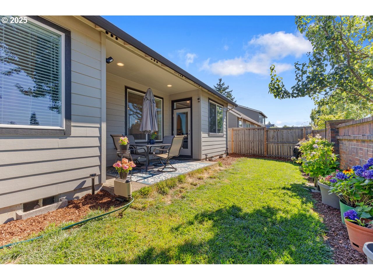
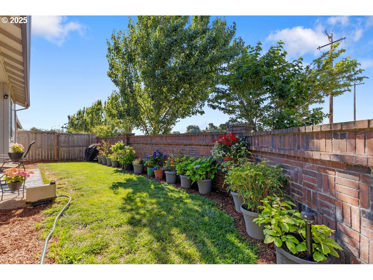
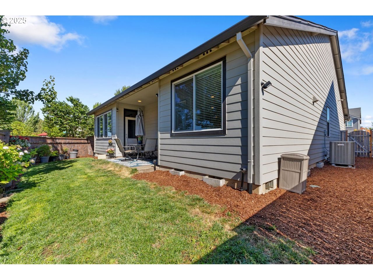
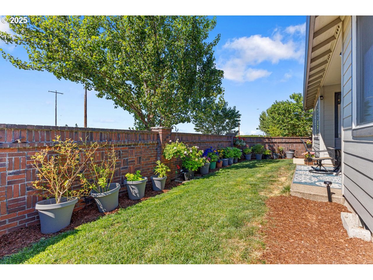
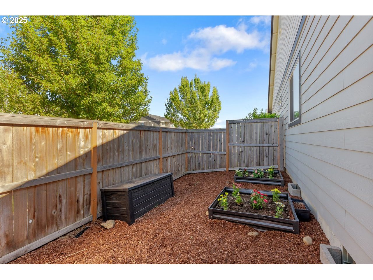
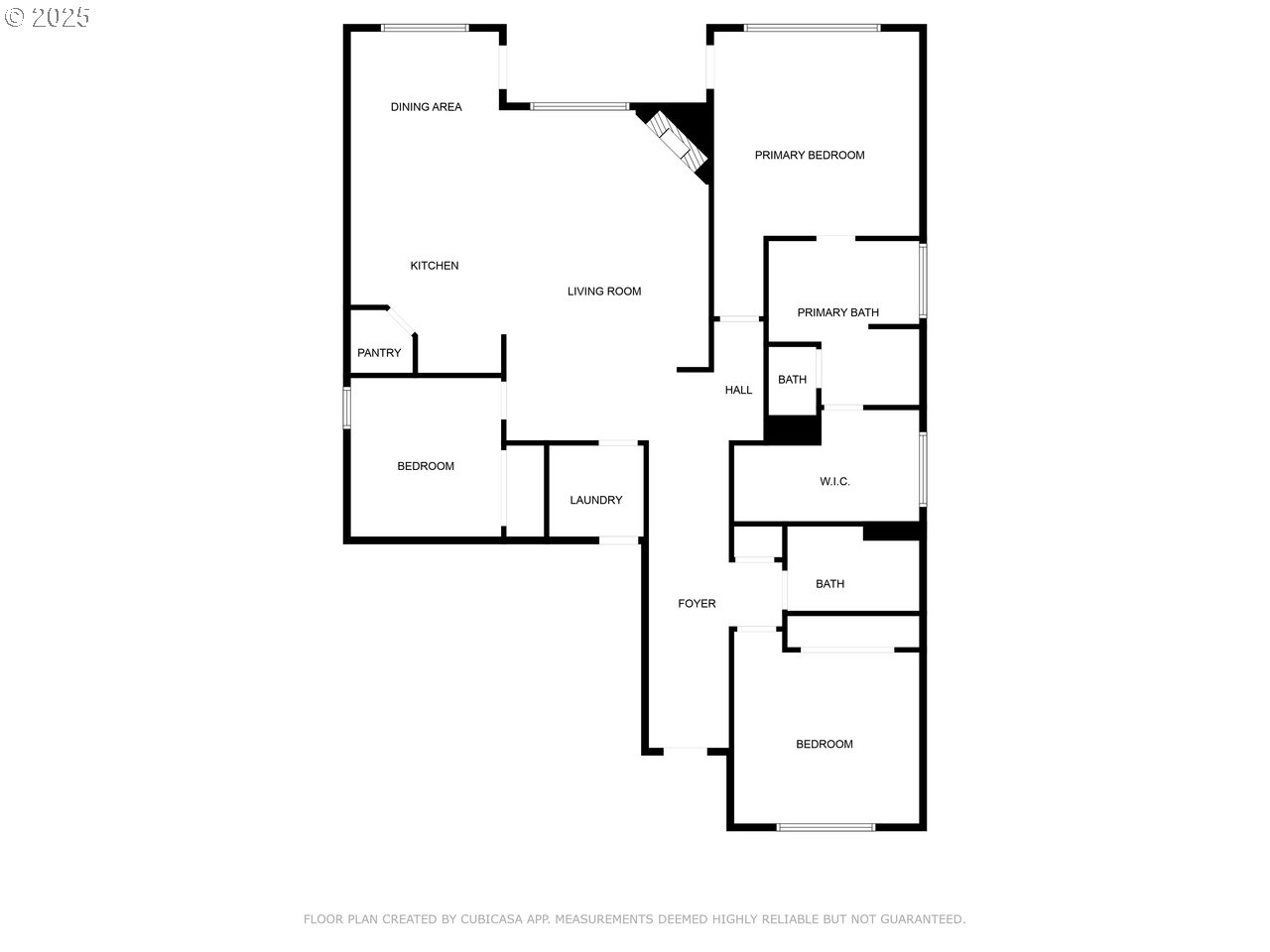
3 Beds
2 Baths
1,657 SqFt
Active
This well maintained, one-level home sits on a spacious corner lot with peaceful views of a nearby hazelnut farm. The inviting layout offers comfortable living with easy accessibility throughout, featuring an open floor plan that flows effortlessly between the bedrooms and living areas. Enjoy a light-filled interior with a modern color palette and large windows that bring the outside in. The kitchen is a standout with a large island, pantry, quartz countertops, tile backsplash, and plenty of space to gather. Both bathrooms include quartz countertops, with the primary suite offering a relaxing soaker tub, dual sinks, and a generous walk-in closet. This is a rare opportunity to enjoy rural views with suburban convenience—located in a quiet, established neighborhood just minutes from parks, schools, and downtown Canby.
Property Details | ||
|---|---|---|
| Price | $575,000 | |
| Bedrooms | 3 | |
| Full Baths | 2 | |
| Total Baths | 2 | |
| Property Style | Stories1,Ranch | |
| Acres | 0.13 | |
| Stories | 1 | |
| Features | GarageDoorOpener,HighCeilings,Laundry,LuxuryVinylPlank,Quartz,SoakingTub,Sprinkler,VaultedCeiling,WalltoWallCarpet | |
| Exterior Features | CoveredPatio,Fenced,Yard | |
| Year Built | 2019 | |
| Fireplaces | 1 | |
| Roof | Composition | |
| Heating | ForcedAir | |
| Foundation | ConcretePerimeter | |
| Accessibility | GarageonMain,GroundLevel,MainFloorBedroomBath,OneLevel,WalkinShower | |
| Lot Description | CornerLot,Level | |
| Parking Description | Driveway | |
| Parking Spaces | 2 | |
| Garage spaces | 2 | |
| Association Fee | 25 | |
| Association Amenities | Commons,Management | |
Geographic Data | ||
| Directions | SE 13th Ave/ S Walnut Street | |
| County | Clackamas | |
| Latitude | 45.252319 | |
| Longitude | -122.667908 | |
| Market Area | _146 | |
Address Information | ||
| Address | 2211 SE 12TH AVE | |
| Postal Code | 97013 | |
| City | Canby | |
| State | OR | |
| Country | United States | |
Listing Information | ||
| Listing Office | Coldwell Banker Bain | |
| Listing Agent | Lindsey Wilde | |
| Terms | Cash,Conventional,FHA,VALoan | |
School Information | ||
| Elementary School | Carus | |
| Middle School | Baker Prairie | |
| High School | Canby | |
MLS® Information | ||
| Days on market | 59 | |
| MLS® Status | Active | |
| Listing Date | Jul 27, 2025 | |
| Listing Last Modified | Sep 24, 2025 | |
| Tax ID | 05032472 | |
| Tax Year | 2024 | |
| Tax Annual Amount | 5420 | |
| MLS® Area | _146 | |
| MLS® # | 355444452 | |
Map View
Contact us about this listing
This information is believed to be accurate, but without any warranty.

