View on map Contact us about this listing

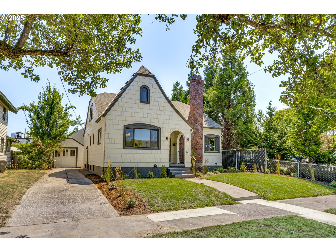
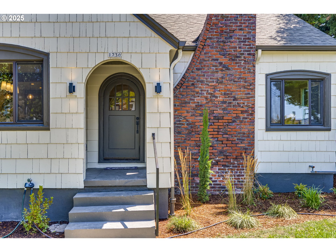
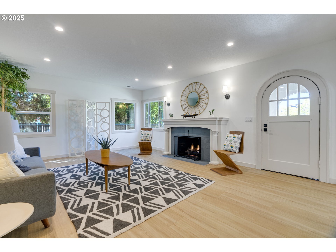
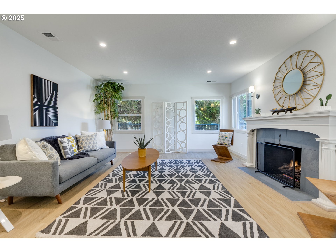
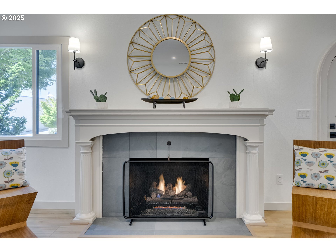
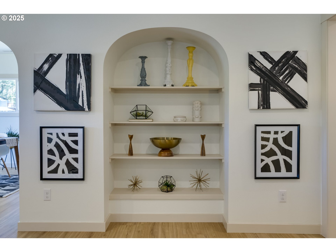
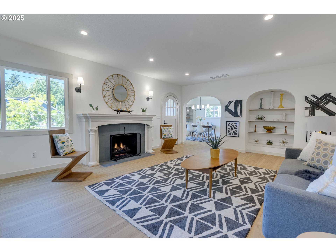
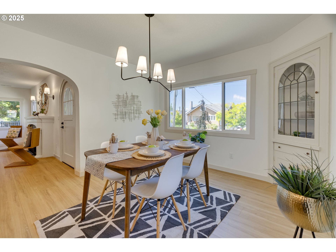
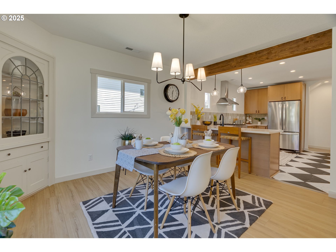
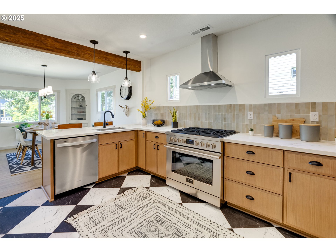
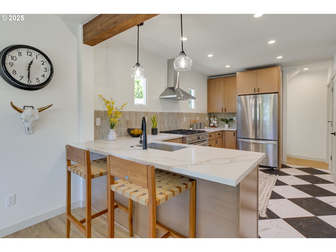
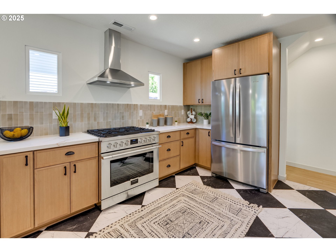
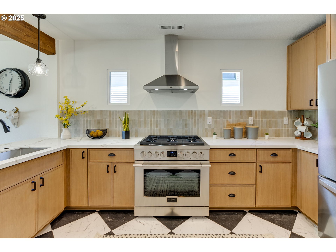
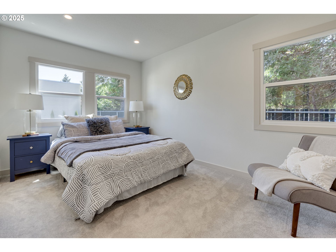
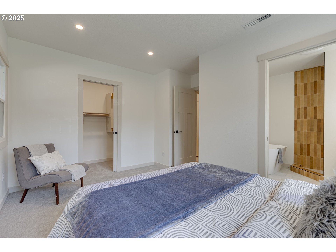
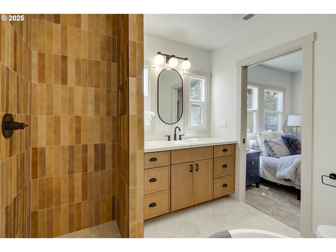
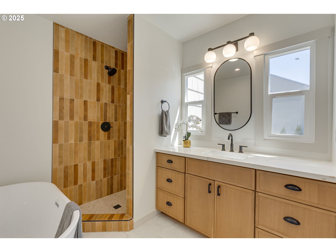
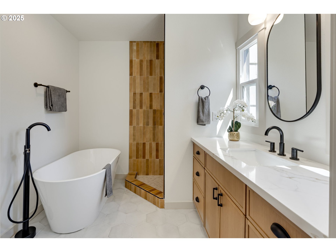
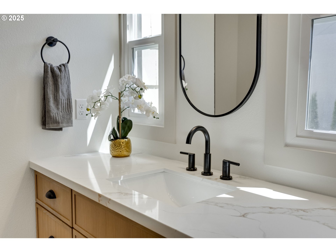
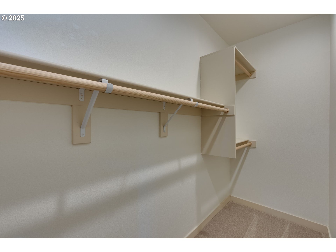
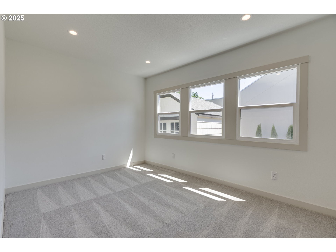
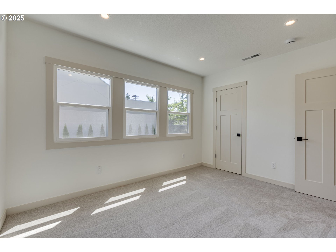
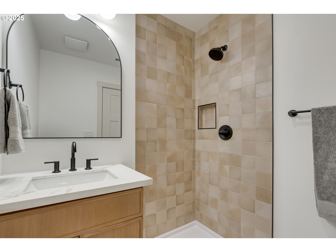
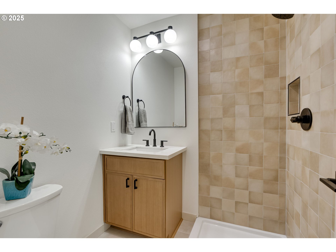
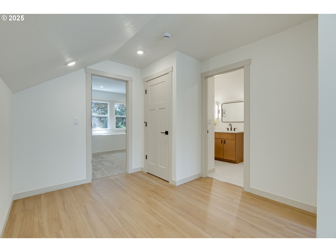
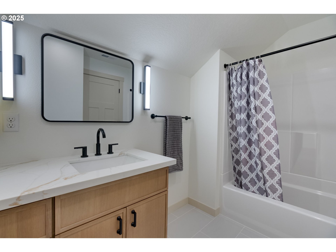
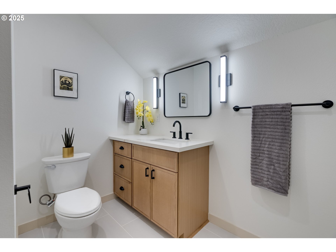
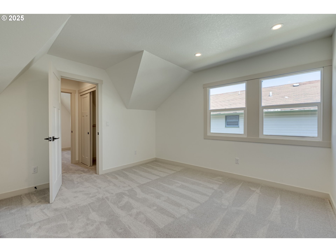
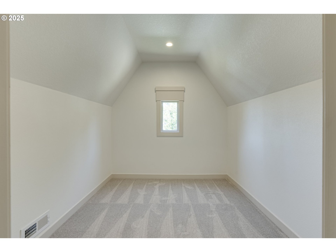
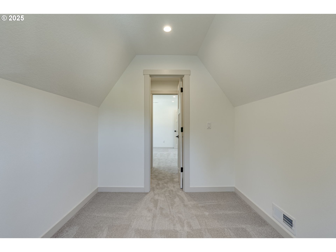
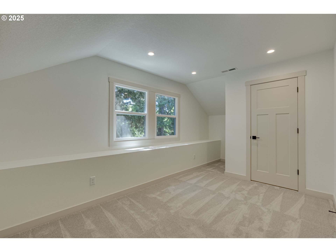
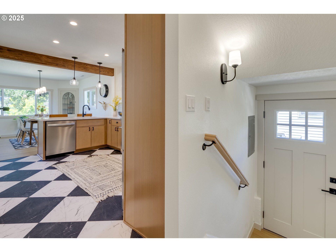
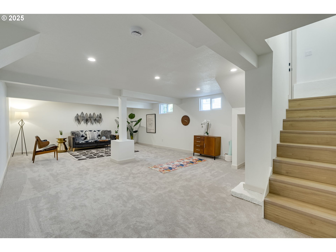
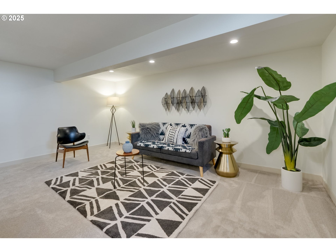
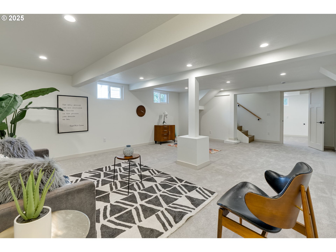
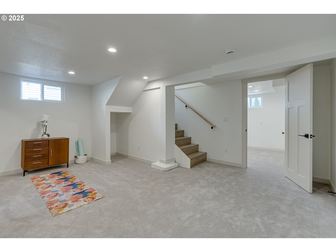
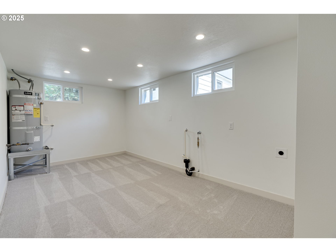
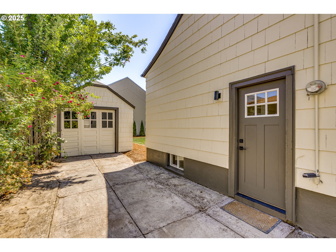
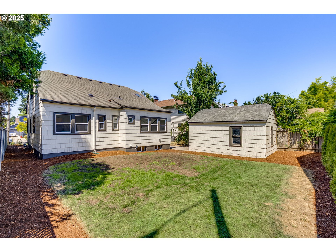
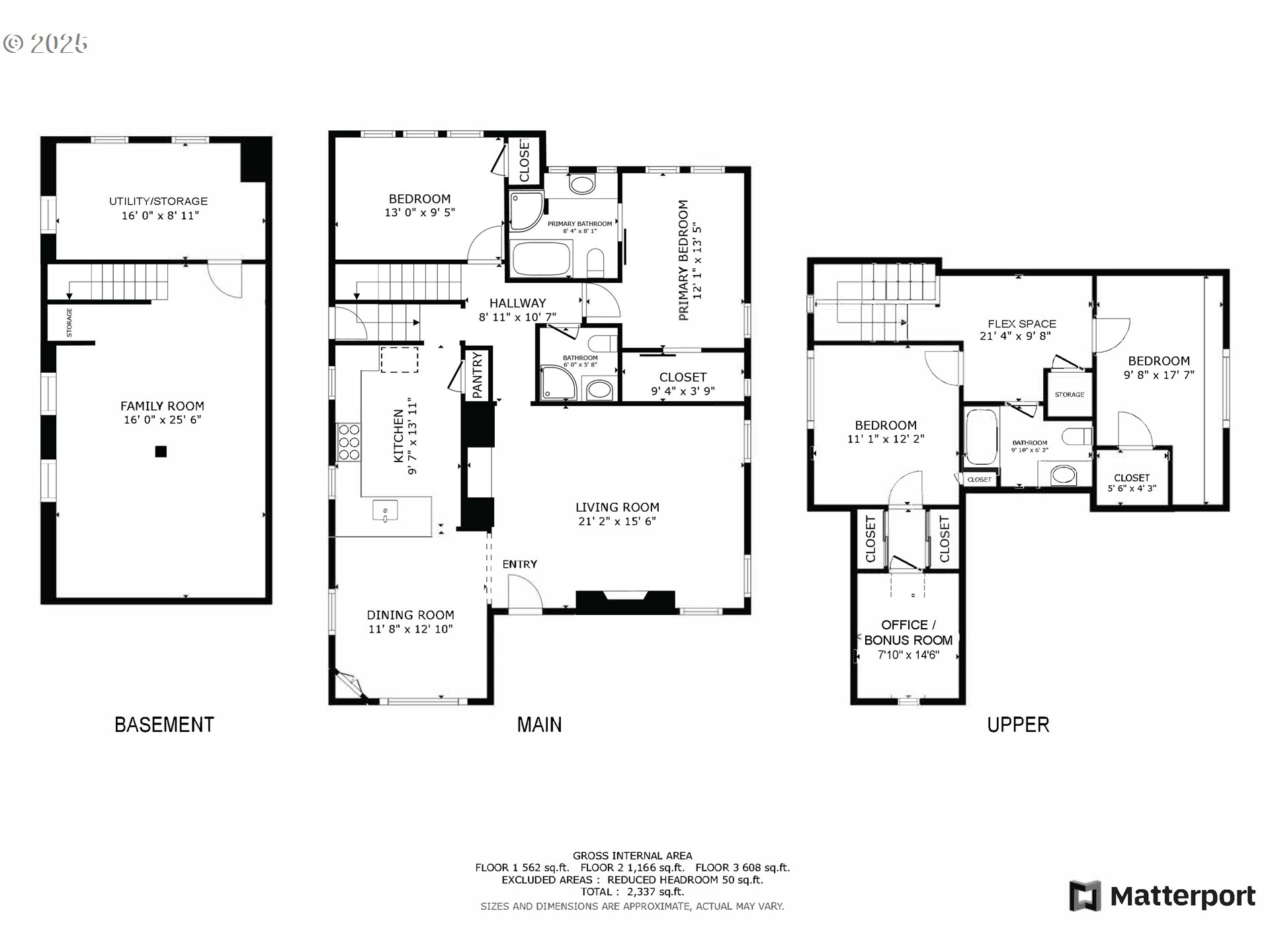
4 Beds
3 Baths
2,517 SqFt
Pending
Beautifully remodeled Tudor-style home in Hollywood/Grant Park blends timeless 1920s character with thoughtful modern upgrades. Classic architectural features like arched doorways, original built-ins, and rich detailing are seamlessly paired with contemporary comforts throughout. The light-filled living room offers a cozy gas log fireplace with a sleek surround, creating a warm and welcoming atmosphere. Step into the fully remodeled kitchen; designed to impress with a striking black-and-white tiled floor, breakfast bar seating, spacious pantry, and a high-end 6-burner Fulgor Milano gas range with dual convection, perfect for home chefs. Studs out remodel include double-paned windows, fresh interior and exterior paint, new flooring throughout; and new electrical wiring, interior plumbing, gas furnace, appliances, cabinetry plus an additional bathroom and bedroom elevate the home’s style and functionality. The main level features a new serene primary suite complete with a soaking tub, tiled shower, and generous walk-in closet. A second bedroom and full bathroom offer flexibility for guests or a home office. Upstairs are two additional bedrooms, a full bath, a bonus room off one bedroom, ideal for a playroom or studio, plus a versatile hallway flex space for reading nook or work. The finished basement expands your living space with a large family room and spacious utility room ready for your creative vision. Spacious backyard with lots of potential. This is a rare opportunity to own a character-filled, move-in-ready home in one of Portland’s most desirable neighborhoods. [Home Energy Score = 1. HES Report at https://rpt.greenbuildingregistry.com/hes/OR10233992]
Property Details | ||
|---|---|---|
| Price | $749,900 | |
| Bedrooms | 4 | |
| Full Baths | 3 | |
| Total Baths | 3 | |
| Property Style | Tudor | |
| Acres | 0.12 | |
| Stories | 3 | |
| Features | HookupAvailable,LuxuryVinylPlank,Quartz,SoakingTub,TileFloor,WalltoWallCarpet | |
| Exterior Features | Fenced,Yard | |
| Year Built | 1926 | |
| Fireplaces | 1 | |
| Subdivision | GRANT PARK / HOLLYWOOD | |
| Roof | Composition | |
| Heating | ForcedAir95Plus,WallHeater | |
| Lot Description | Level,PublicRoad | |
| Parking Description | Driveway,OffStreet | |
| Parking Spaces | 1 | |
| Garage spaces | 1 | |
Geographic Data | ||
| Directions | NE Broadway - North on NE 38th Ave | |
| County | Multnomah | |
| Latitude | 45.535685 | |
| Longitude | -122.623686 | |
| Market Area | _142 | |
Address Information | ||
| Address | 1730 NE 38TH AVE | |
| Postal Code | 97212 | |
| City | Portland | |
| State | OR | |
| Country | United States | |
Listing Information | ||
| Listing Office | MORE Realty | |
| Listing Agent | Brian Eustis | |
| Terms | Cash,Conventional,FHA,VALoan | |
| Virtual Tour URL | https://boone-brothers-media.aryeo.com/sites/jnkjpxm/unbranded | |
School Information | ||
| Elementary School | Beverly Cleary | |
| Middle School | Beverly Cleary | |
| High School | Grant | |
MLS® Information | ||
| Days on market | 51 | |
| MLS® Status | Pending | |
| Listing Date | Jul 29, 2025 | |
| Listing Last Modified | Sep 18, 2025 | |
| Tax ID | R262765 | |
| Tax Year | 2024 | |
| Tax Annual Amount | 5782 | |
| MLS® Area | _142 | |
| MLS® # | 392549816 | |
Map View
Contact us about this listing
This information is believed to be accurate, but without any warranty.

