View on map Contact us about this listing

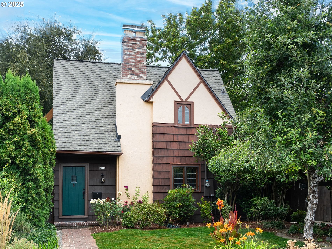
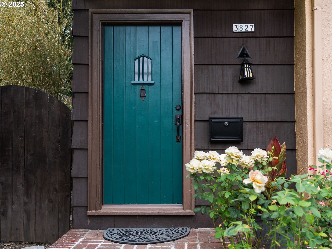
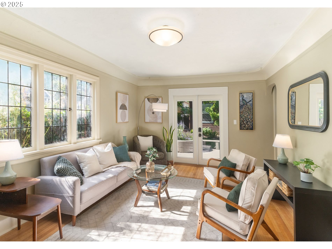
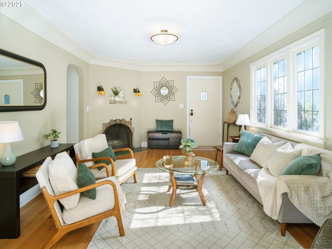
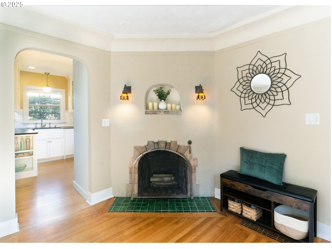
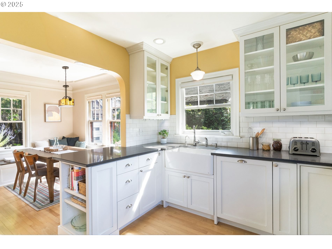
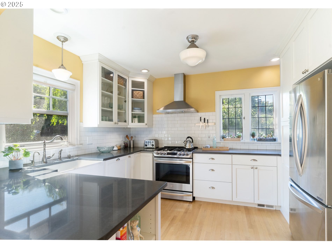
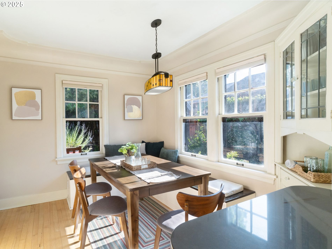
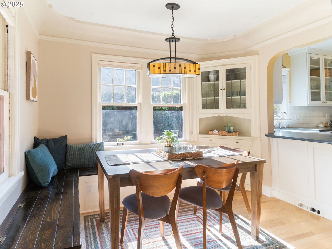
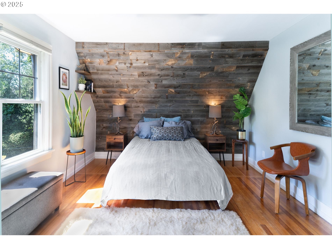
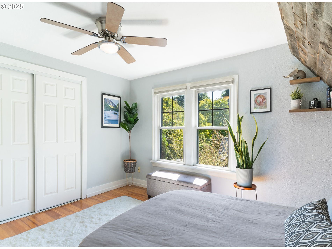
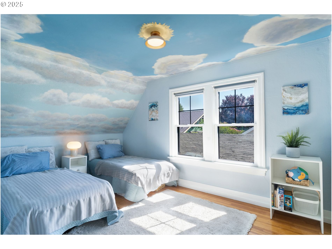
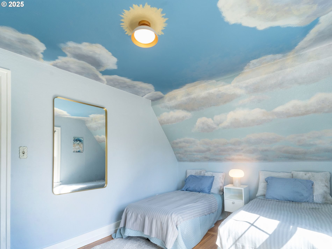
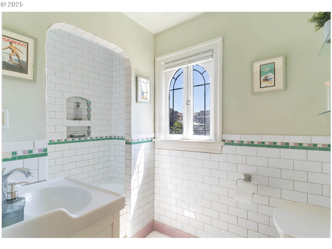
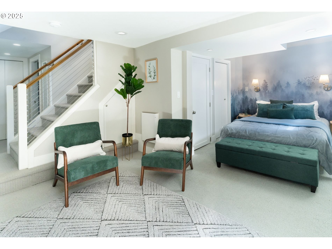
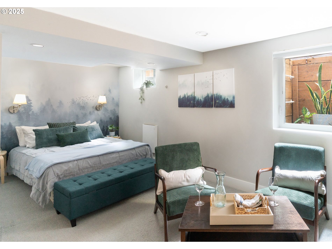
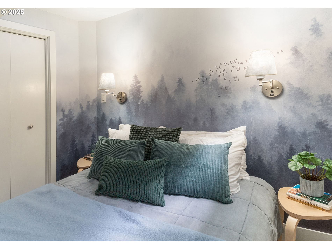
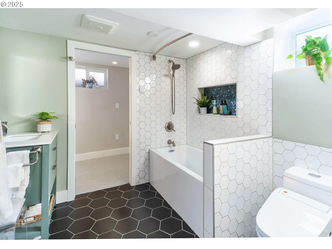
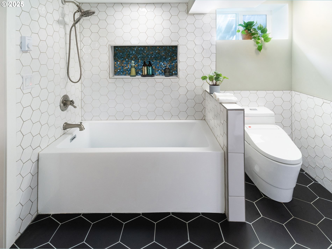
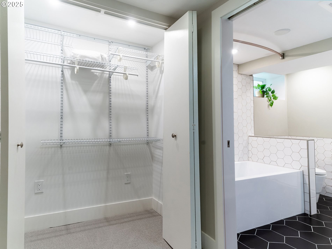
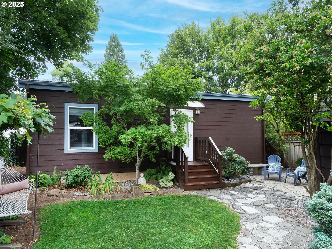
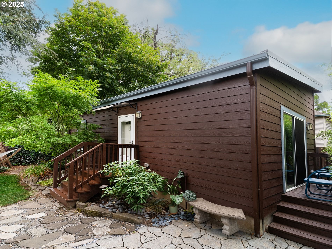
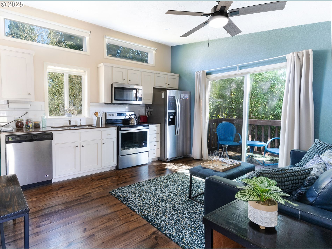
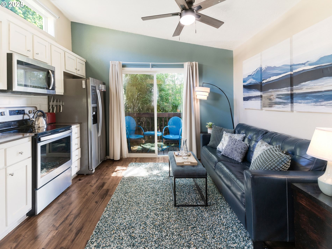
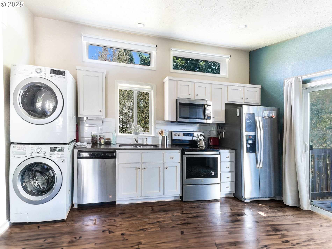
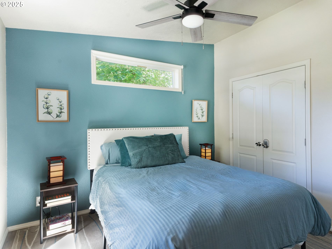
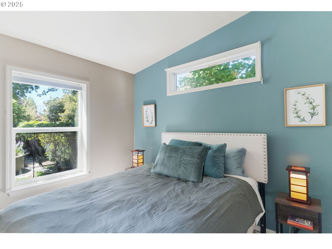
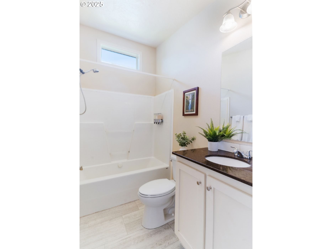
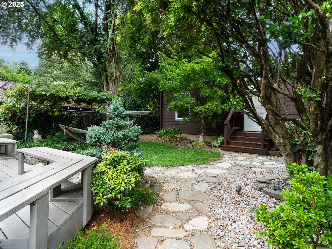
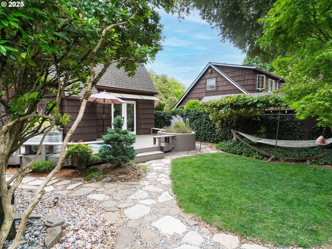
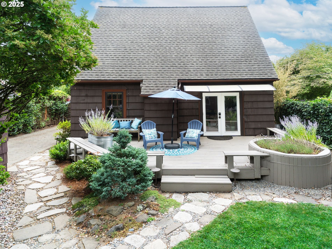
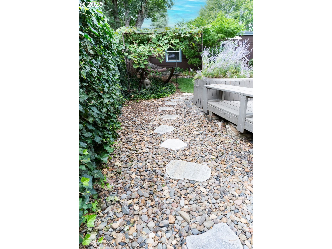
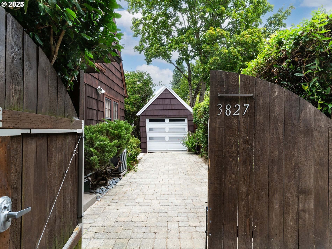
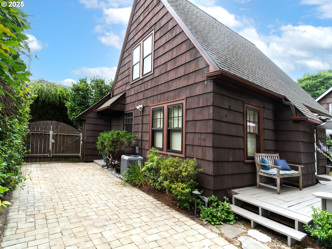
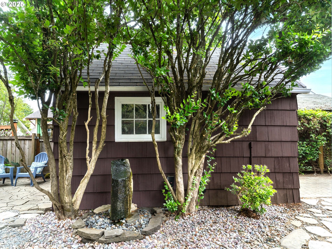
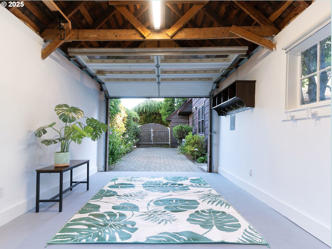
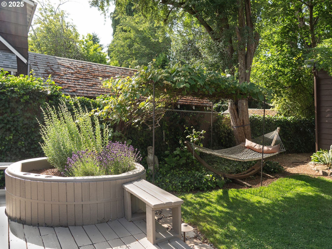
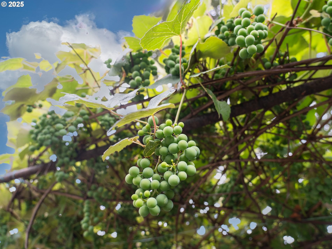
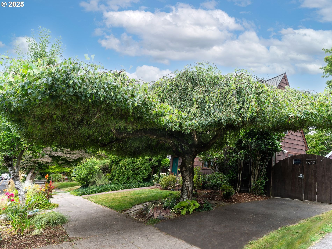
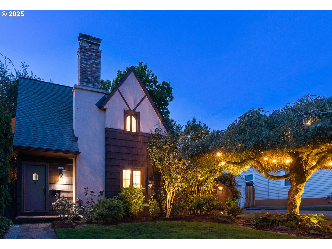
4 Beds
3 Baths
2,009 SqFt
Active
This enchanted 1930 Storybook house has all the vintage cottage charm in tact, in the back yard a detached modern ADU that's been used as a permitted Airbnb! The house welcomes you in from the landscaped front garden and magical willow tree. The main house is a 3 bed/2 bath with fireplace, oak and fir floors, large windows flooding the rooms with natural light. The newer remodeled kitchen has a Bosch dishwater, 5 burner gas stove, quartz countertops, custom cabinetry. The dining room has built-in storage benches with original china cabinet. Upstairs are 2 bedrooms w/ newer windows and bathroom. The main bedroom has a double sized closet + a reclaimed barn wood wall. The 2nd bedroom (“Cloud Room”) was painted by a local artist. The vintage charming bathroom has original tile, tub, built-in storage. The lower level was converted to a modern suite featuring berber carpets, a luxury bathroom w/ extra large soaking tub + heated bidet toilet! There’s also a stacked washer/dryer + storage area. Upgraded to the studs: new roof, remodeled kitchen, new HVAC, electrical, pex plumbing, insulation, new exterior chimney. Finished lower level w/ warrantied waterproofing system. The detached garden house, built in 2018 is legally permitted as a short-term rental averaging $50k a year (see listing docs.) Independant mini split heating/AC, bathroom w/ tub, double closet, kitchen w/ newer appliances. Sliding doors lead to a patio surrounded by tall bamboo trees. Relax in the fenced + gated yard on the sunny deck, under the shaded grape arbor, pick veggies in the raised garden bed and listen to the peaceful babbling water feature. The garage has been used as pottery studio and has its own electric panel. At night, you’ll love the LED landscape lighting. The location can’t be beat: 88 Walk Score, 97 Bike Score! 10 minute stroll to hot Division Street! [Home Energy Score = 3. HES Report at https://rpt.greenbuildingregistry.com/hes/OR10238784]
Property Details | ||
|---|---|---|
| Price | $789,000 | |
| Bedrooms | 4 | |
| Full Baths | 3 | |
| Total Baths | 3 | |
| Property Style | Stories2,Tudor | |
| Lot Size | 44x100 | |
| Acres | 0.1 | |
| Stories | 3 | |
| Features | AccessoryDwellingUnit,CeilingFan,HardwoodFloors,HighSpeedInternet,LaminateFlooring,Quartz,ReclaimedMaterial,SoakingTub,TileFloor,WalltoWallCarpet | |
| Exterior Features | Deck,DogRun,Fenced,Garden,GuestQuarters,Outbuilding,Patio,RaisedBeds,SecurityLights,WaterFeature,Yard | |
| Year Built | 1930 | |
| Fireplaces | 1 | |
| Subdivision | RICHMOND | |
| Roof | Composition | |
| Heating | ForcedAir,MiniSplit | |
| Foundation | ConcretePerimeter | |
| Accessibility | BathroomCabinets,GarageonMain,KitchenCabinets,MinimalSteps,Parking | |
| Lot Description | Gated,Level,Trees | |
| Parking Description | Driveway,OffStreet | |
| Parking Spaces | 1 | |
| Garage spaces | 1 | |
Geographic Data | ||
| Directions | SE KELLY WEST OF SE CESAR CHAVEZ BLVD/SOUTH OF SE CLINTON | |
| County | Multnomah | |
| Latitude | 45.500019 | |
| Longitude | -122.623181 | |
| Market Area | _143 | |
Address Information | ||
| Address | 3827 SE KELLY ST | |
| Postal Code | 97202 | |
| City | Portland | |
| State | OR | |
| Country | United States | |
Listing Information | ||
| Listing Office | RealtyNET, LLC | |
| Listing Agent | Greg Messick | |
| Terms | Cash,Conventional,FHA,VALoan | |
| Virtual Tour URL | https://www.zillow.com/view-3d-home/9be17afb-bff4-45c0-aa10-c6bc9b7037c3 | |
School Information | ||
| Elementary School | Creston | |
| Middle School | Hosford | |
| High School | Cleveland | |
MLS® Information | ||
| Days on market | 1 | |
| MLS® Status | Active | |
| Listing Date | Jul 30, 2025 | |
| Listing Last Modified | Jul 31, 2025 | |
| Tax ID | R207578 | |
| Tax Year | 2024 | |
| Tax Annual Amount | 7394 | |
| MLS® Area | _143 | |
| MLS® # | 316075611 | |
Map View
Contact us about this listing
This information is believed to be accurate, but without any warranty.

