View on map Contact us about this listing

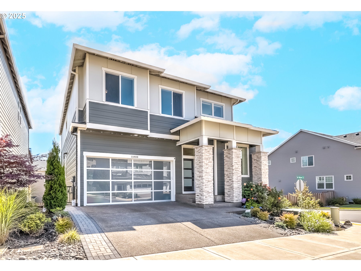
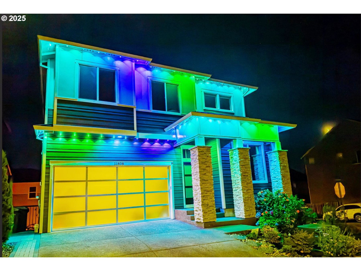
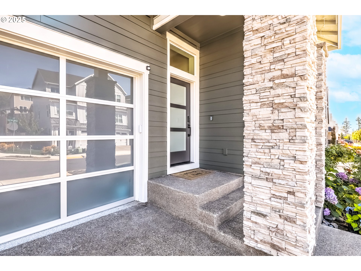
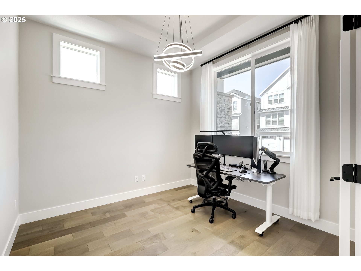
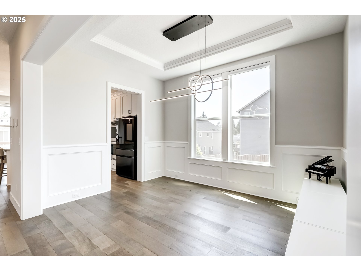
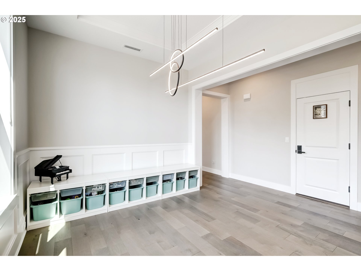
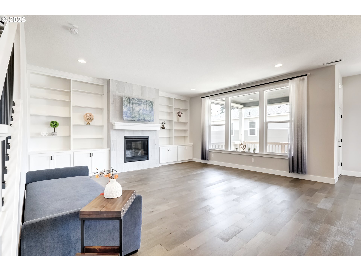
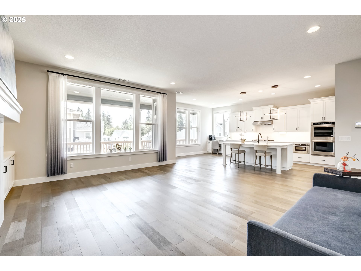
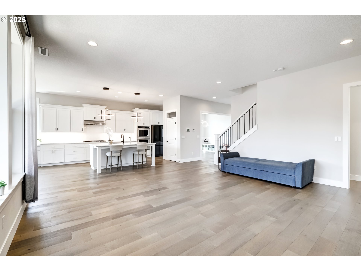
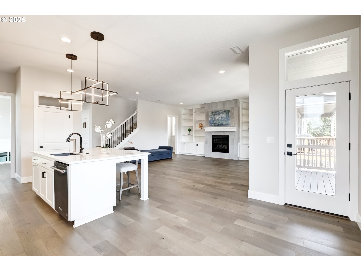
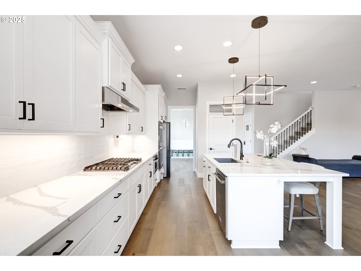
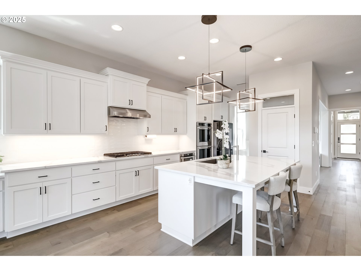
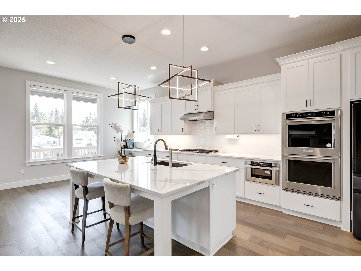
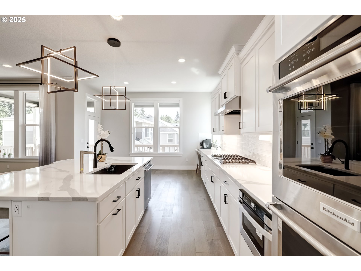
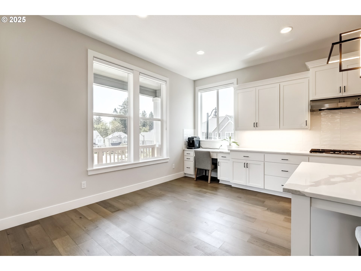
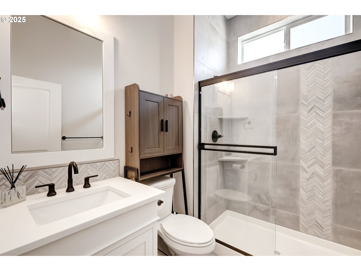
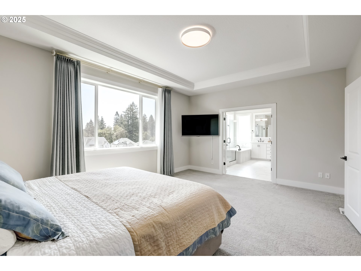
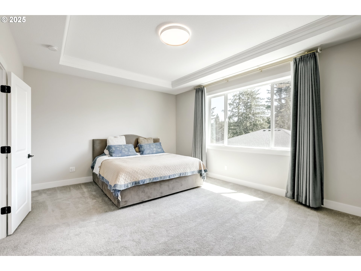
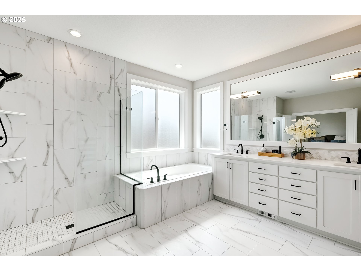
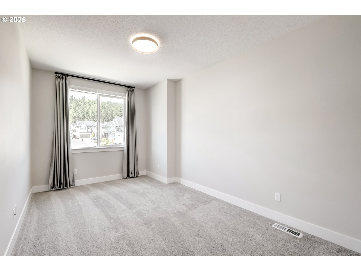
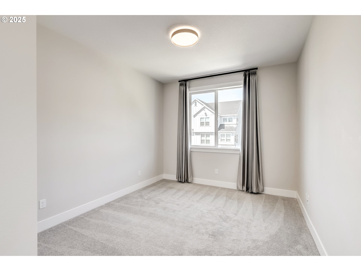
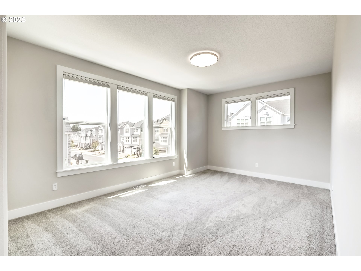
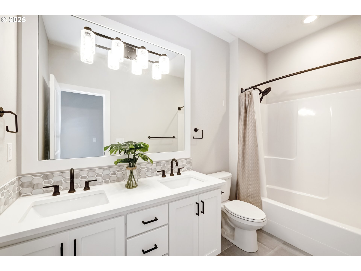
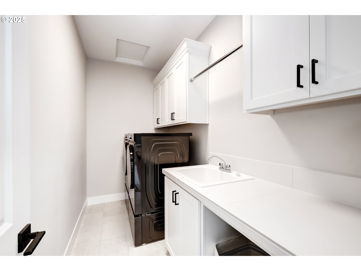
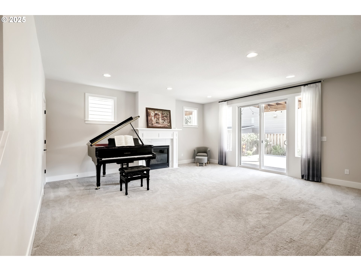
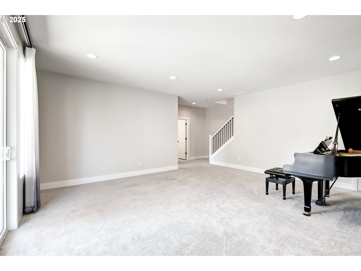
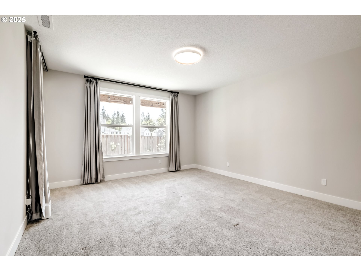
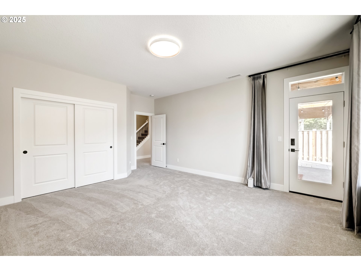
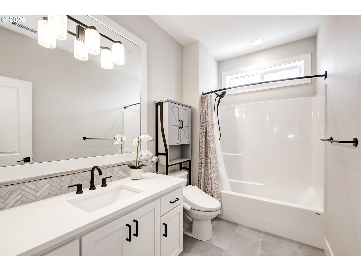
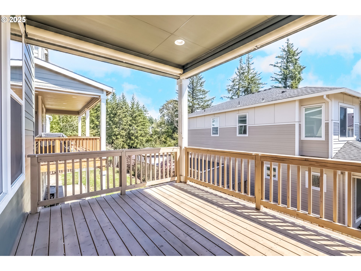
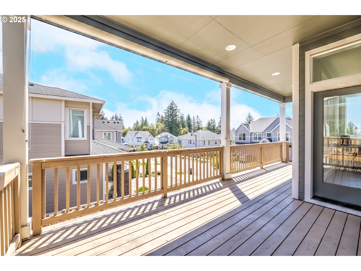
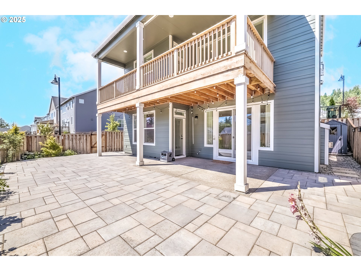
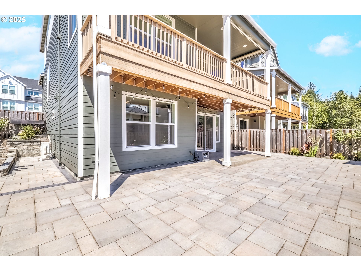
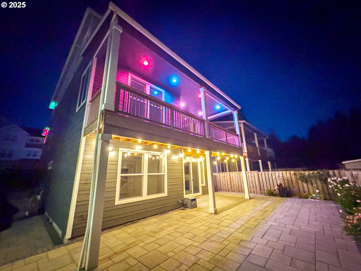
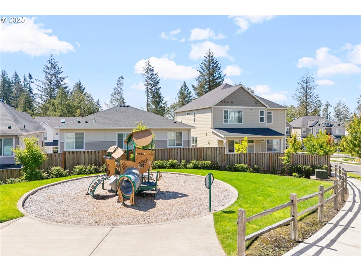
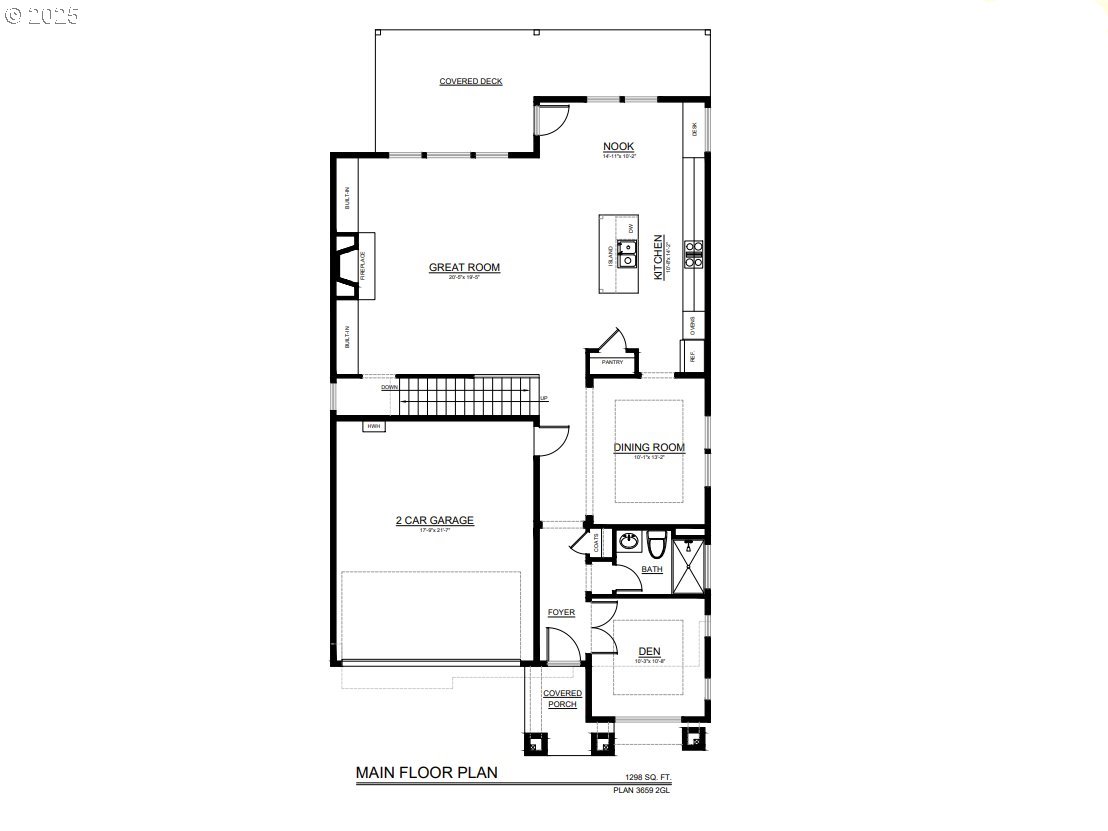
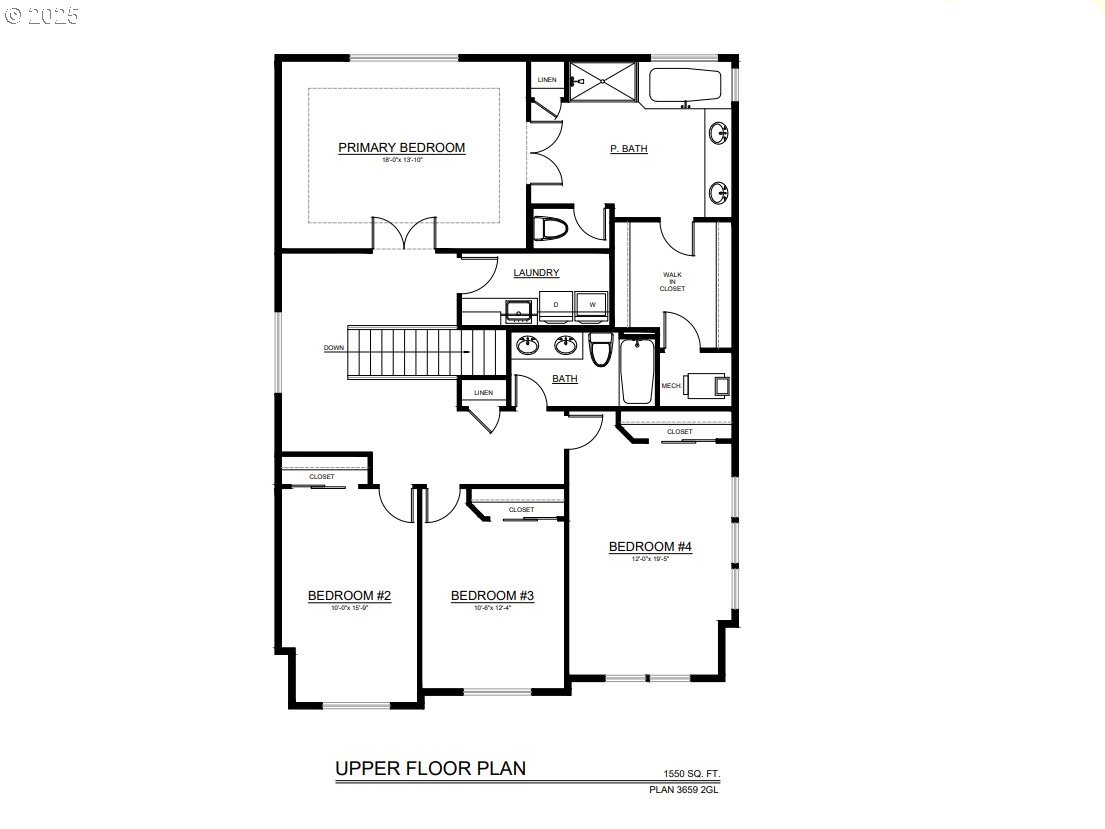
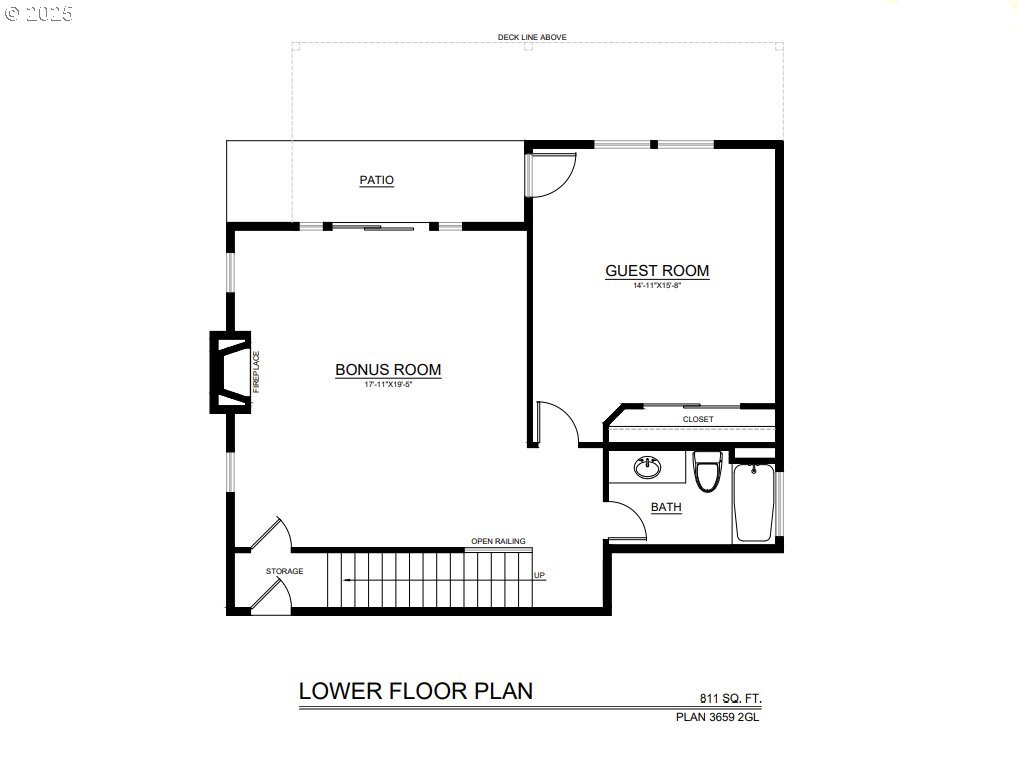
5 Beds
4 Baths
3,659 SqFt
Active
Experience refined living in this gorgeous Earth Advantage Certified daylight basement home, ideally situated on a desirable corner lot in Creekview Ridge—a community where luxury meets nature, nestled in the sought-after Bonny Slope area. Built in 2022 by award-winning local builder Noyes Development, this home showcases exceptional craftsmanship and high-end finishes throughout. Step into a spacious open-concept floor plan featuring a generous living room with a gas fireplace, elegant tile surround, and custom built-ins. The gourmet kitchen is a chef’s dream, boasting quartz countertops, an oversized island with seating, stainless steel appliances, double ovens, built-in range with hood, soft-close cabinetry, a pantry, and an adjacent nook with access to the covered deck—perfect for indoor-outdoor living. A formal dining room provides additional space for entertaining, while a den and full bathroom on the main level add convenience and flexibility. Soaring 10-foot ceilings and expansive windows flood the main living areas with natural light, enhancing the airy and inviting atmosphere. Upstairs, the luxurious primary suite features a spa-inspired bath with quartz countertops, dual sinks, a walk-in tiled shower, soaking tub, and a spacious walk-in closet. Three additional bedrooms, a full bathroom, and a laundry room complete the upper level. The finished daylight basement offers a large bonus room with a second gas fireplace, a fifth bedroom with separate entry, and a full bath—ideal for guests or multi-generational living. The low-maintenance backyard includes a paver patio, perfect for year-round enjoyment. This home boasts over $75,000 in high-quality upgrades from the builder and after move-in. For added comfort and future-ready living, the home is equipped with a pre-plumbed central vacuum system with Hide-A-Hose, EV charger readiness, and solar-ready infrastructure—offering long-term efficiency and adaptability. This exceptional home is a must-see!
Property Details | ||
|---|---|---|
| Price | $1,159,000 | |
| Bedrooms | 5 | |
| Full Baths | 4 | |
| Total Baths | 4 | |
| Property Style | Contemporary | |
| Acres | 0.13 | |
| Stories | 3 | |
| Features | EngineeredHardwood,GarageDoorOpener,HighCeilings,Quartz,SoakingTub,TileFloor,WalltoWallCarpet,WasherDryer,WoodFloors | |
| Exterior Features | CoveredDeck,Fenced,Patio,Porch,Sprinkler,Yard | |
| Year Built | 2022 | |
| Fireplaces | 2 | |
| Subdivision | CREEKVIEW RIDGE | |
| Roof | Composition | |
| Heating | ForcedAir,HeatPump | |
| Foundation | ConcretePerimeter | |
| Accessibility | GarageonMain | |
| Lot Description | CornerLot | |
| Parking Description | Driveway,OffStreet | |
| Parking Spaces | 2 | |
| Garage spaces | 2 | |
| Association Fee | 85 | |
| Association Amenities | Commons,FrontYardLandscaping,Management | |
Geographic Data | ||
| Directions | NW Laidlaw Rd to South on NW Torin Ter to East on NW Sadie St to South on NW Weaver Ln | |
| County | Washington | |
| Latitude | 45.552929 | |
| Longitude | -122.798567 | |
| Market Area | _149 | |
Address Information | ||
| Address | 11808 NW WEAVER LN | |
| Postal Code | 97229 | |
| City | Portland | |
| State | OR | |
| Country | United States | |
Listing Information | ||
| Listing Office | MORE Realty | |
| Listing Agent | Meng Li | |
| Terms | Cash,Conventional | |
| Virtual Tour URL | https://youtu.be/-3En872XP9o | |
School Information | ||
| Elementary School | Bonny Slope | |
| Middle School | Tumwater | |
| High School | Sunset | |
MLS® Information | ||
| Days on market | 48 | |
| MLS® Status | Active | |
| Listing Date | Jul 31, 2025 | |
| Listing Last Modified | Sep 17, 2025 | |
| Tax ID | R2221331 | |
| Tax Year | 2024 | |
| Tax Annual Amount | 11530 | |
| MLS® Area | _149 | |
| MLS® # | 649123956 | |
Map View
Contact us about this listing
This information is believed to be accurate, but without any warranty.

